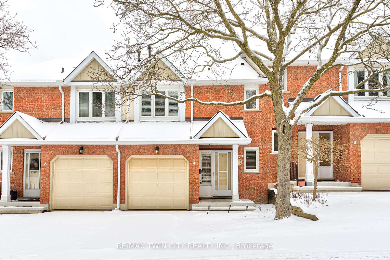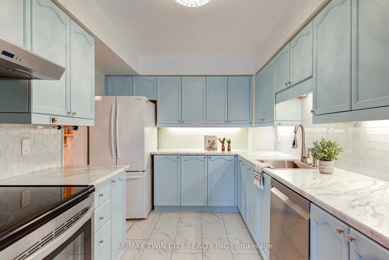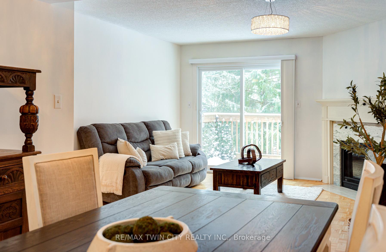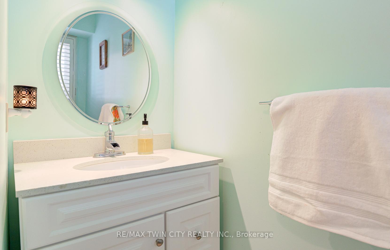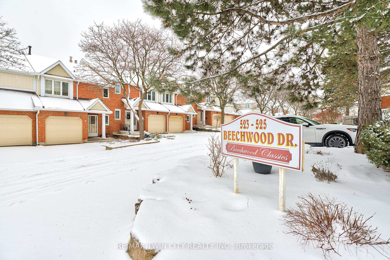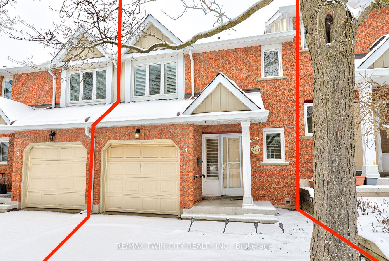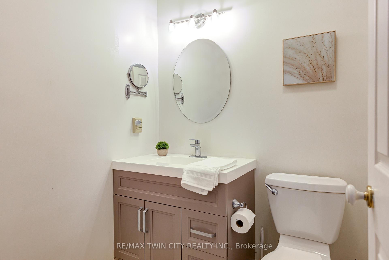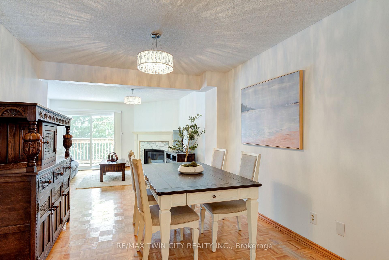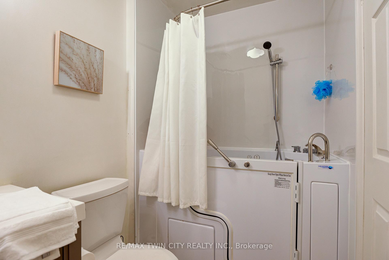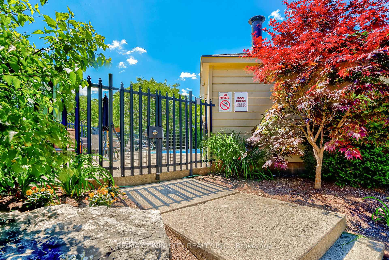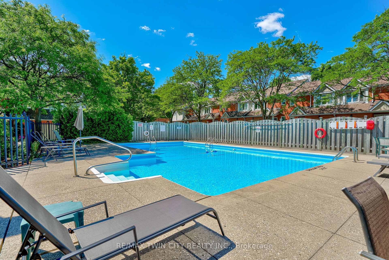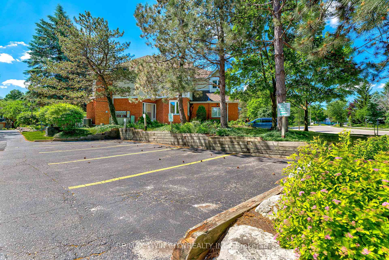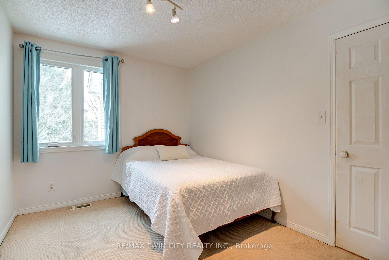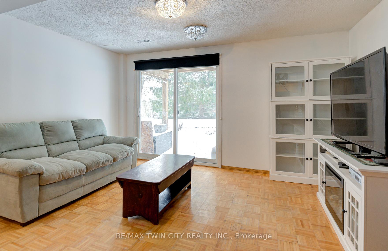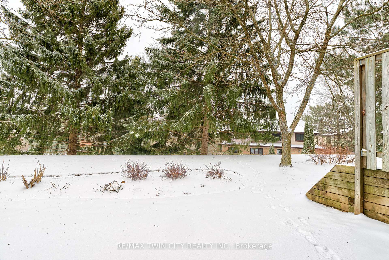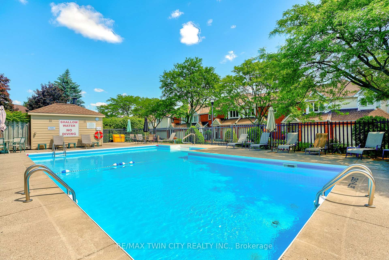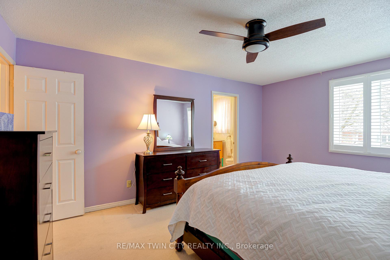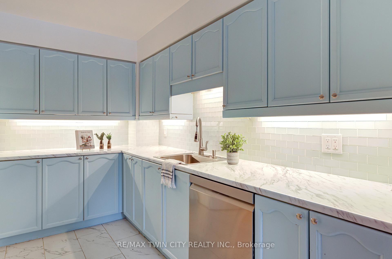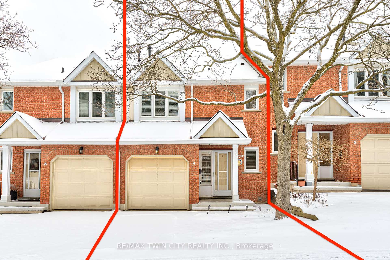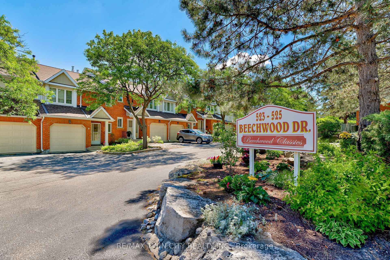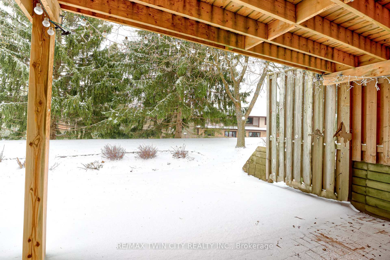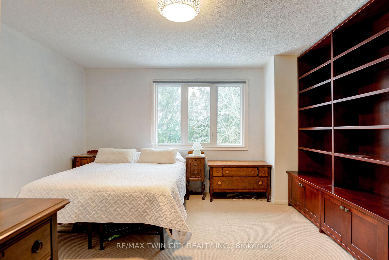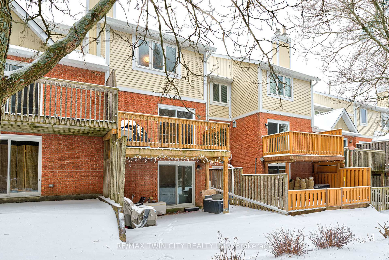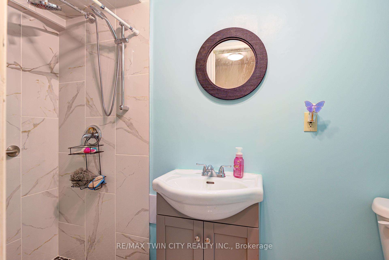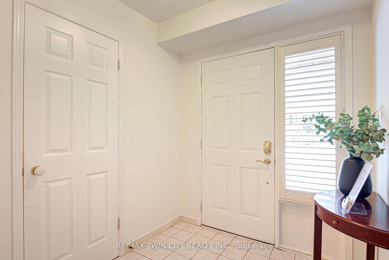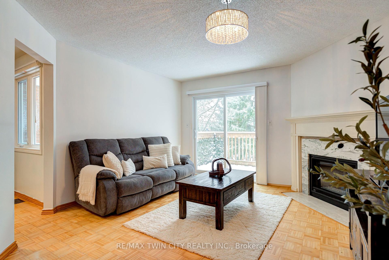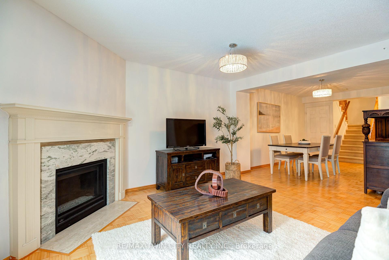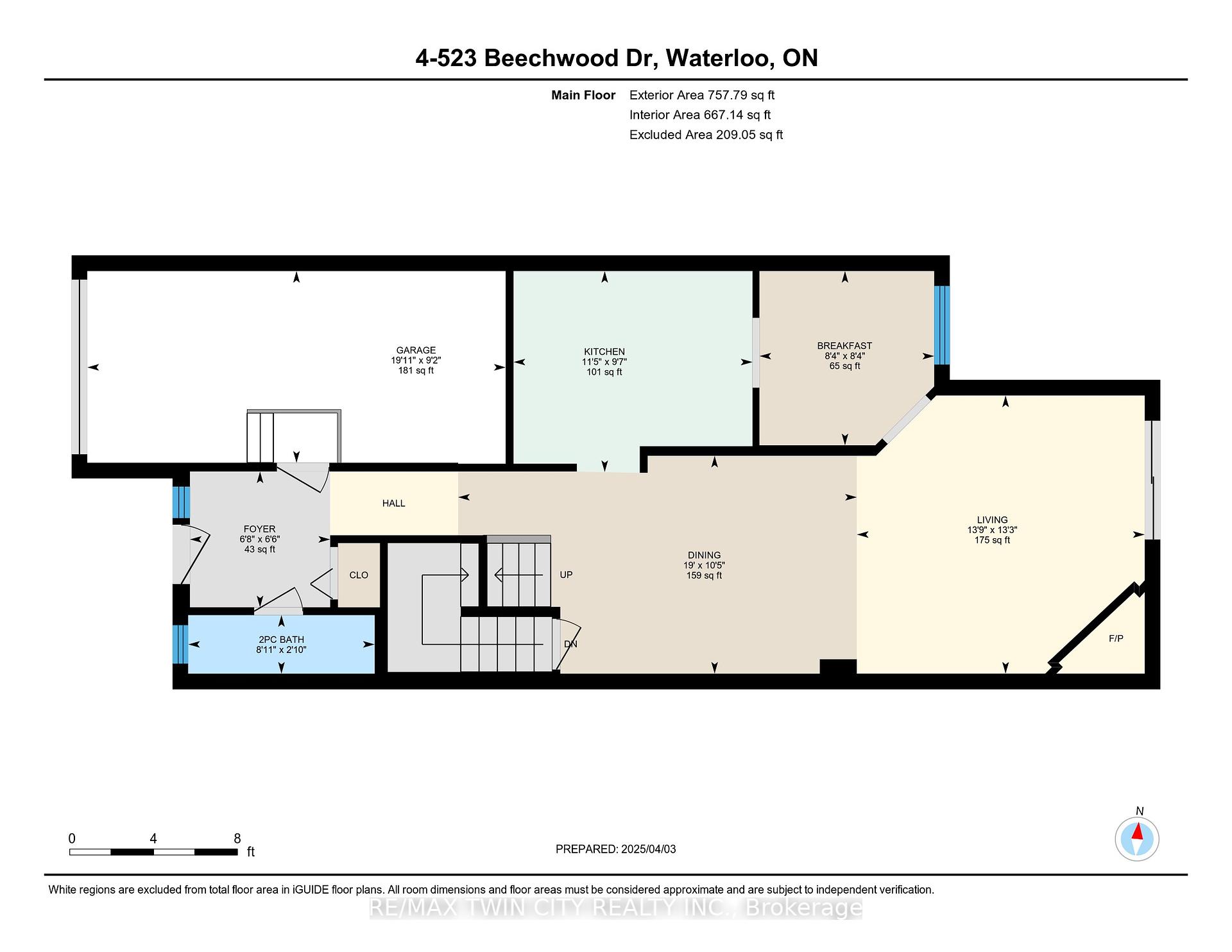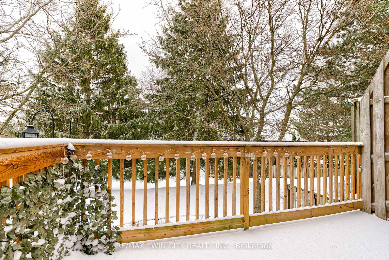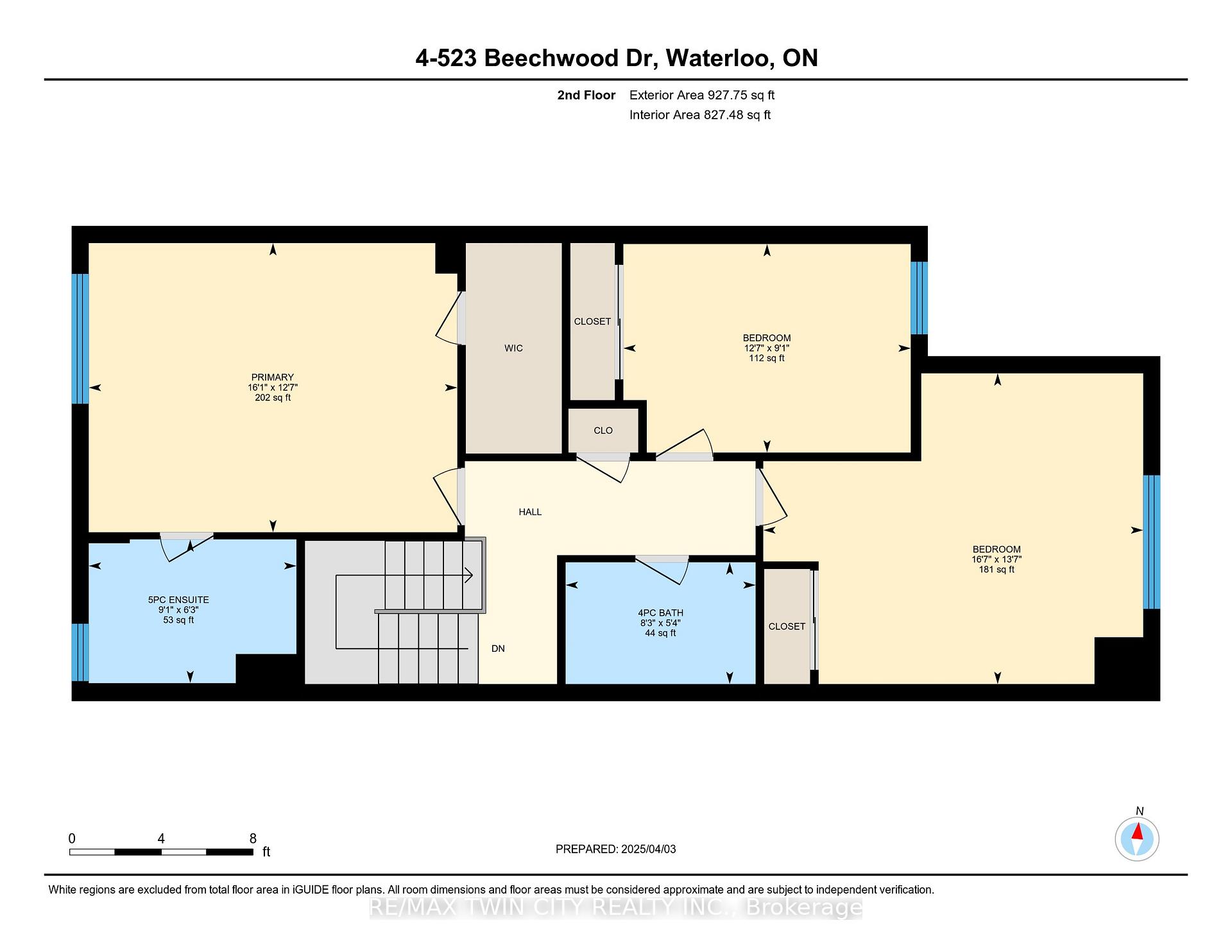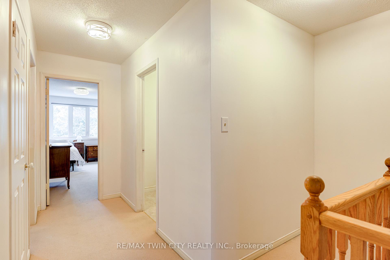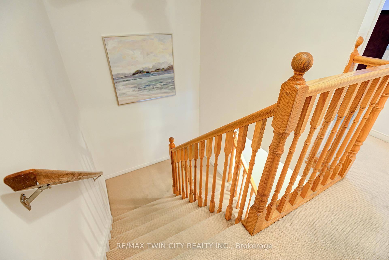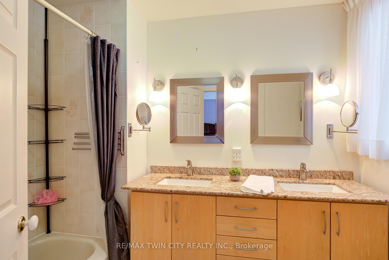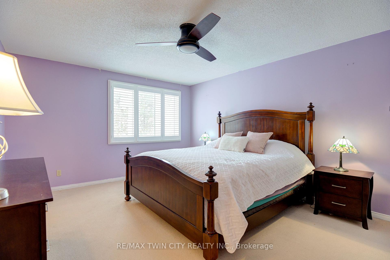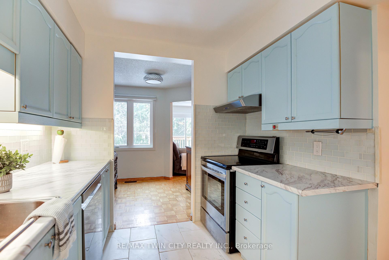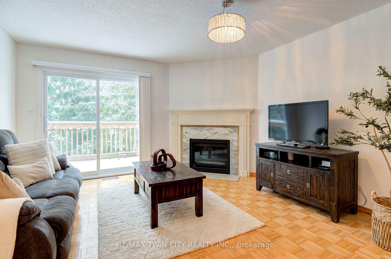$585,000
Available - For Sale
Listing ID: X12060069
523 Beechwood Driv , Waterloo, N2T 2G7, Waterloo
| Welcome to Beechwood Classics, an Executive Townhouse community located in Waterloo's prestigious Beechwood West neighbourhood. Unit 4 offers a single car garage, private driveway, visitor parking in close proximity and a private backyard facing greenery. Inside you will find 3 Bedrooms, 4 Bathrooms, and over 2300 sqft of finished living space. Recent upgrades include fresh paint (2025), a new heat pump with extended warranty (Nov 2024), renovated bathrooms (2021 & 2024), a stunning main level natural gas fireplace (2017), and a Safe Bathing Accessible Tub (Nov 2021). Special additional features include California shutters, central vac, basement walkout, and a luxuriously sized primary bedroom complete with a walk-in closet and 5-piece ensuite. The prime location of this home also cannot be beat with close proximity to walking trails, parks, top rated schools, the Zehrs complex, and all the amenities the West End has to offer including The Boardwalk, Shoppers Drug Mart Complex, and Costco. This home truly has it all. Don't miss the virtual tour! |
| Price | $585,000 |
| Taxes: | $3359.41 |
| Occupancy by: | Owner |
| Address: | 523 Beechwood Driv , Waterloo, N2T 2G7, Waterloo |
| Postal Code: | N2T 2G7 |
| Province/State: | Waterloo |
| Directions/Cross Streets: | Maple Forest |
| Level/Floor | Room | Length(ft) | Width(ft) | Descriptions | |
| Room 1 | Second | Bedroom | 13.58 | 16.56 | |
| Room 2 | Second | Bedroom | 19.09 | 12.6 | |
| Room 3 | Second | Bedroom | 12.6 | 16.07 | |
| Room 4 | Main | Kitchen | 9.58 | 11.41 |
| Washroom Type | No. of Pieces | Level |
| Washroom Type 1 | 3 | Basement |
| Washroom Type 2 | 2 | Main |
| Washroom Type 3 | 4 | Second |
| Washroom Type 4 | 5 | Second |
| Washroom Type 5 | 0 |
| Total Area: | 0.00 |
| Washrooms: | 4 |
| Heat Type: | Forced Air |
| Central Air Conditioning: | Central Air |
$
%
Years
This calculator is for demonstration purposes only. Always consult a professional
financial advisor before making personal financial decisions.
| Although the information displayed is believed to be accurate, no warranties or representations are made of any kind. |
| RE/MAX TWIN CITY REALTY INC. |
|
|

HANIF ARKIAN
Broker
Dir:
416-871-6060
Bus:
416-798-7777
Fax:
905-660-5393
| Book Showing | Email a Friend |
Jump To:
At a Glance:
| Type: | Com - Condo Townhouse |
| Area: | Waterloo |
| Municipality: | Waterloo |
| Neighbourhood: | Dufferin Grove |
| Style: | 2-Storey |
| Tax: | $3,359.41 |
| Maintenance Fee: | $742 |
| Beds: | 3 |
| Baths: | 4 |
| Fireplace: | Y |
Locatin Map:
Payment Calculator:

