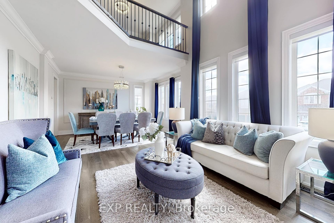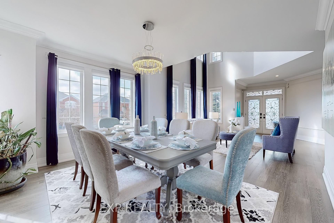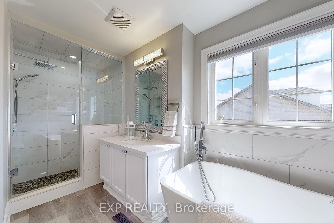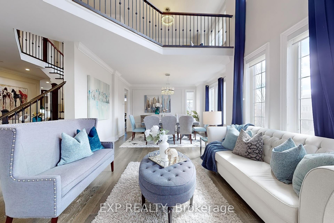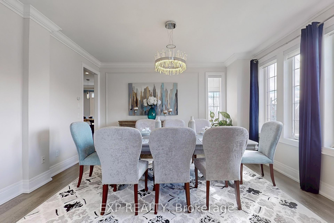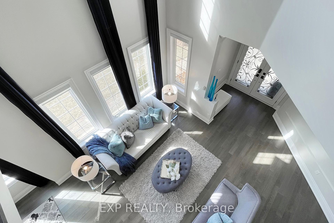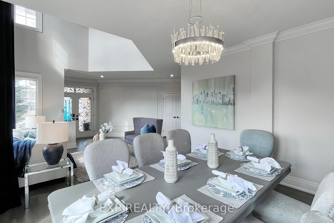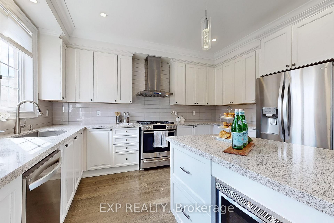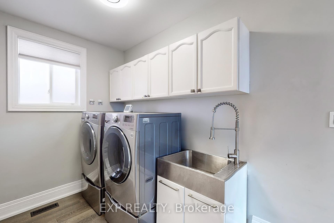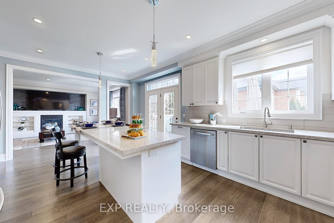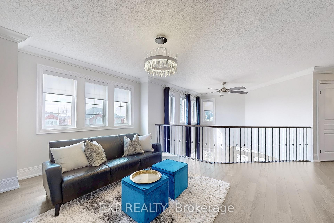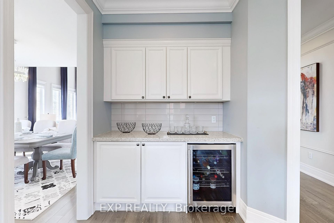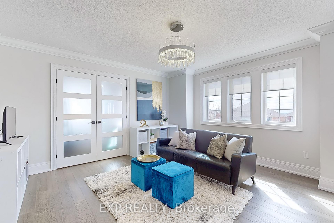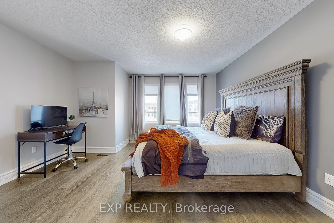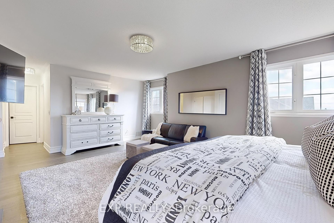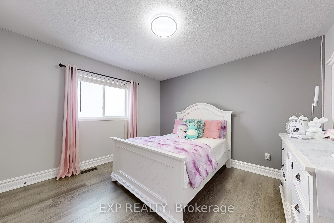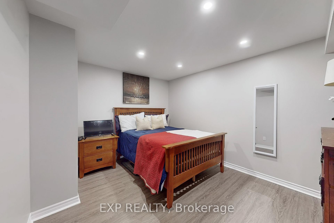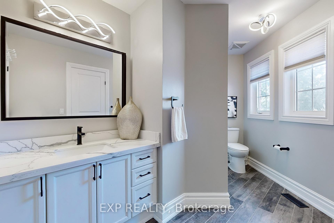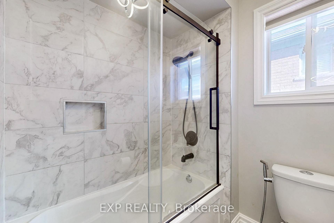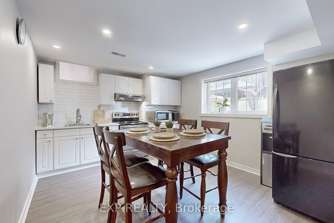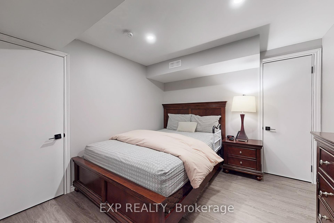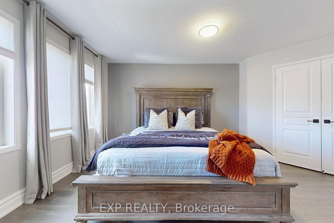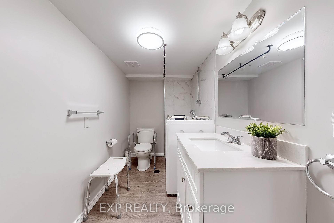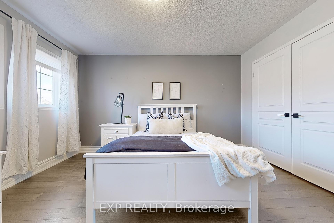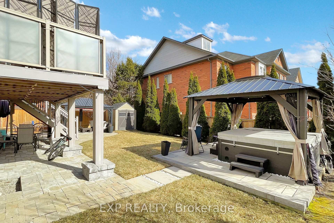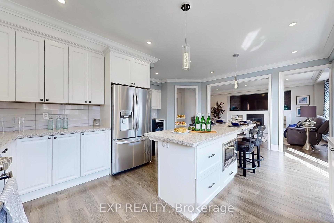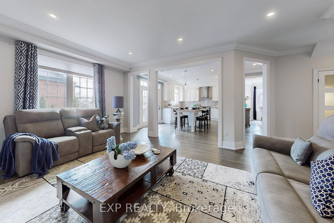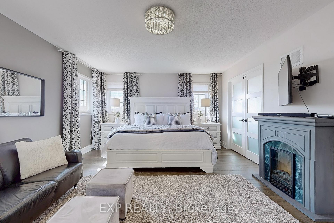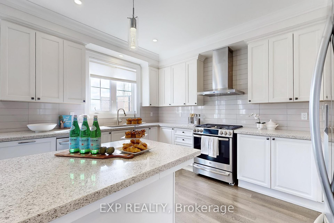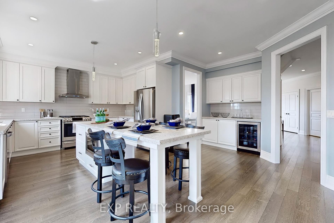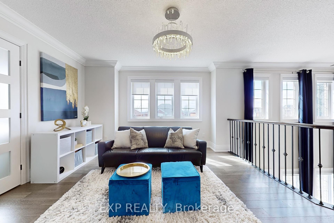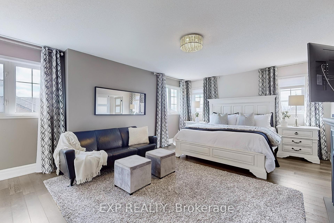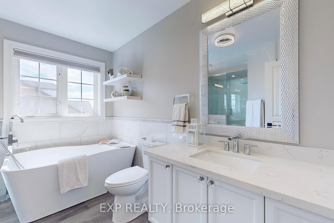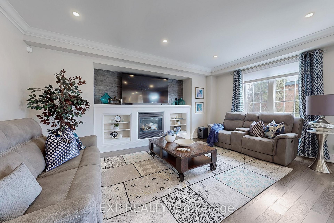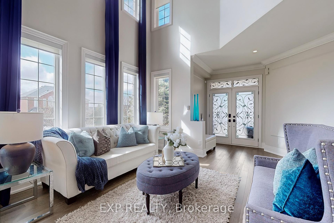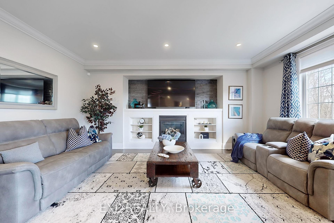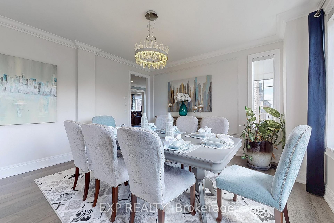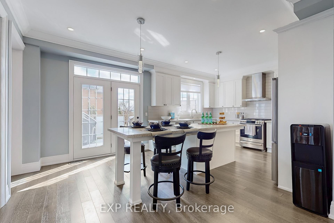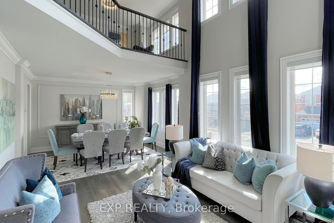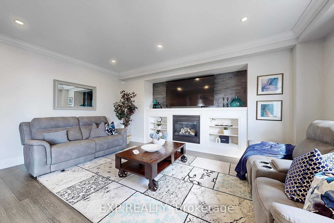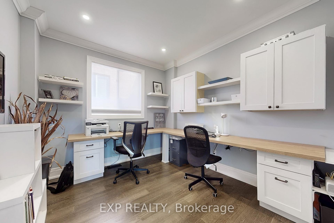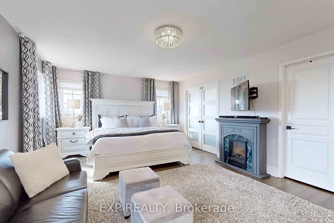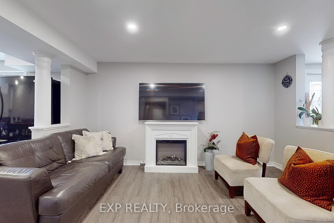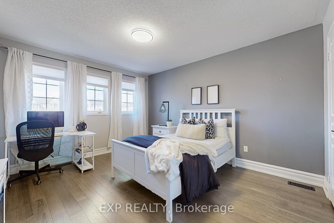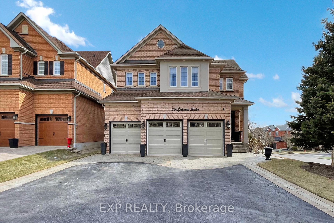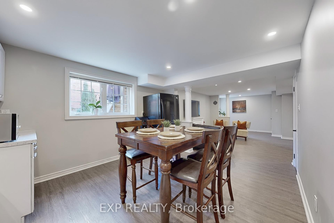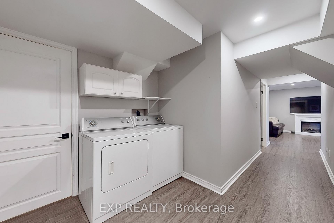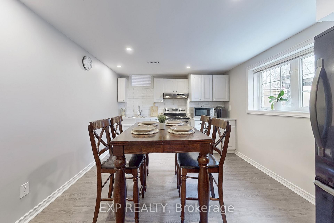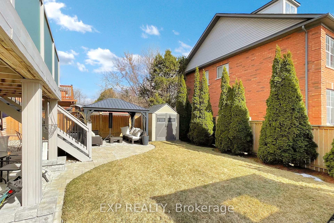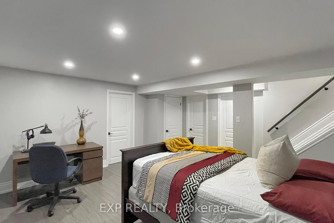$1,849,000
Available - For Sale
Listing ID: E12060070
50 Splendor Driv , Whitby, L1P 1X5, Durham
| Step into This Spacious 3490 sqft and Beautifully Upgraded Home, ~Where Every Detail Has Been Thoughtfully Designed for Comfort and Style. ~From the Striking Curb Appeal With a Fully Landscaped Front Entrance to the Soaring Cathedral Ceilings in the Formal Living Room, ~This Home Offers Both Elegance and Functionality. ~The Bright, Sun-Filled Foyer Welcomes You With 9-Foot Ceilings Throughout. ~The Gourmet Kitchen Features Granite Counters, a Large Island, and Modern Upgrades. ~The Enormous Master Retreat Boasts a Luxurious 5-Piece Ensuite and Two Walk-In Closets. Extensive Upgrades Include a ~Newly Finished Basement (2024), ~a Renovated Kitchen (2019), ~Updated Bathrooms (2022), ~Stucco (2021), and More. The Professionally Finished Basement Features ~A Spacious In-Law Suite With Two Bedrooms, A Rec Room Which Can Be Used As A 3rd Bedroom, and a 2nd Kitchen and 2nd Laundry.~With 9-Car Parking ~No Sidewalks and ~Outdoor Features Like a Hot Tub, Gazebo, Patio Staircase, Natural Gas BBQ Line, and Sprinkler System, ~This Meticulously Maintained Home Is a Rare Find in a Quiet and Sought-After Neighborhood. ~Schedule a Showing Today. ~Offers Welcome Anytime! |
| Price | $1,849,000 |
| Taxes: | $10835.32 |
| Occupancy by: | Owner |
| Address: | 50 Splendor Driv , Whitby, L1P 1X5, Durham |
| Directions/Cross Streets: | Taunton/Cochrane |
| Rooms: | 10 |
| Rooms +: | 5 |
| Bedrooms: | 4 |
| Bedrooms +: | 2 |
| Family Room: | T |
| Basement: | Finished wit |
| Level/Floor | Room | Length(ft) | Width(ft) | Descriptions | |
| Room 1 | Main | Family Ro | 24.99 | 12.96 | Cathedral Ceiling(s), Large Window |
| Room 2 | Main | Dining Ro | 24.99 | 12.96 | Combined w/Family, Open Concept |
| Room 3 | Main | Kitchen | 19.98 | 12.82 | Centre Island, Granite Counters |
| Room 4 | Main | Living Ro | 18.11 | 12.1 | Fireplace, Large Window |
| Room 5 | Main | Office | 10 | 10.96 | Large Window |
| Room 6 | Second | Bedroom | 13.61 | 19.84 | 6 Pc Ensuite, Closet, His and Hers Closets |
| Room 7 | Second | Bedroom 2 | 12 | 14.01 | 4 Pc Ensuite, Large Closet, Large Window |
| Room 8 | Second | Bedroom 3 | 13.55 | 11.35 | Large Window, 4 Pc Ensuite, Large Closet |
| Room 9 | Second | Bedroom 4 | 11.91 | 12.17 | Large Closet, Large Window, 4 Pc Bath |
| Room 10 | Basement | Bedroom 5 | 4 Pc Bath, Large Closet | ||
| Room 11 | Basement | Bedroom | |||
| Room 12 | Basement | Living Ro | Walk-Out, Pot Lights | ||
| Room 13 | Basement | Kitchen | Large Window | ||
| Room 14 | Basement | Recreatio | 3 Pc Bath |
| Washroom Type | No. of Pieces | Level |
| Washroom Type 1 | 5 | Second |
| Washroom Type 2 | 4 | Second |
| Washroom Type 3 | 2 | Main |
| Washroom Type 4 | 3 | Basement |
| Washroom Type 5 | 4 | Basement |
| Total Area: | 0.00 |
| Property Type: | Detached |
| Style: | 2-Storey |
| Exterior: | Brick |
| Garage Type: | Attached |
| (Parking/)Drive: | Private |
| Drive Parking Spaces: | 6 |
| Park #1 | |
| Parking Type: | Private |
| Park #2 | |
| Parking Type: | Private |
| Pool: | None |
| Approximatly Square Footage: | 3000-3500 |
| Property Features: | Cul de Sac/D, Golf |
| CAC Included: | N |
| Water Included: | N |
| Cabel TV Included: | N |
| Common Elements Included: | N |
| Heat Included: | N |
| Parking Included: | N |
| Condo Tax Included: | N |
| Building Insurance Included: | N |
| Fireplace/Stove: | Y |
| Heat Type: | Forced Air |
| Central Air Conditioning: | Central Air |
| Central Vac: | N |
| Laundry Level: | Syste |
| Ensuite Laundry: | F |
| Sewers: | Sewer |
$
%
Years
This calculator is for demonstration purposes only. Always consult a professional
financial advisor before making personal financial decisions.
| Although the information displayed is believed to be accurate, no warranties or representations are made of any kind. |
| EXP REALTY |
|
|

HANIF ARKIAN
Broker
Dir:
416-871-6060
Bus:
416-798-7777
Fax:
905-660-5393
| Book Showing | Email a Friend |
Jump To:
At a Glance:
| Type: | Freehold - Detached |
| Area: | Durham |
| Municipality: | Whitby |
| Neighbourhood: | Williamsburg |
| Style: | 2-Storey |
| Tax: | $10,835.32 |
| Beds: | 4+2 |
| Baths: | 6 |
| Fireplace: | Y |
| Pool: | None |
Locatin Map:
Payment Calculator:

