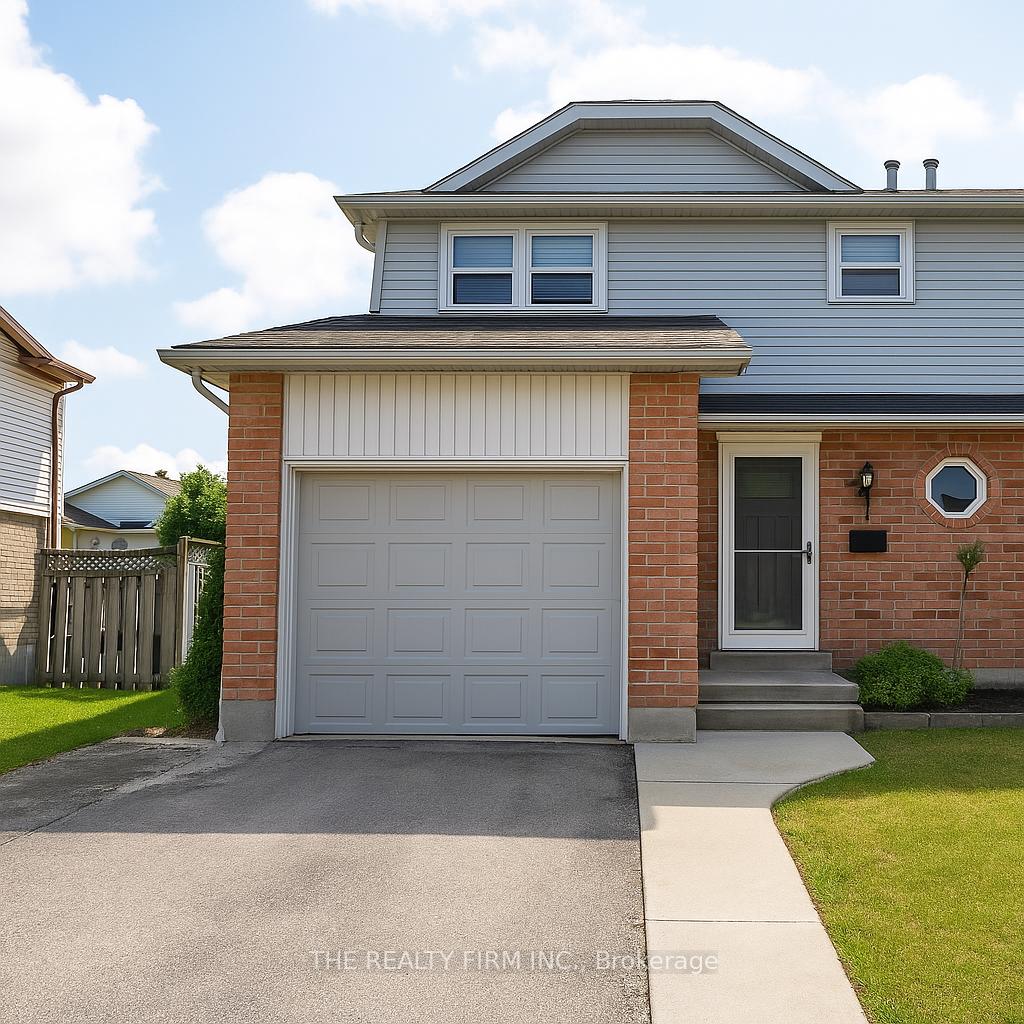$469,900
Available - For Sale
Listing ID: X12059983
111 Ansondale Road , London South, N6C 5X8, Middlesex

| 3 bedroom, 2 bath semi located on a quiet, family-friendly street in the sought-after Cleardale subdivision. This home offers a functional layout with a sun-filled main floor featuring laminate flooring throughout, a tiled foyer, and a convenient 2-piece bath. The eat-in kitchen opens through patio doors to a generous deck perfect for summer BBQs and a fully fenced backyard ideal for kids, pets, or entertaining. The finished lower level provides a family room or additional living space, offering plenty of room for the whole family to spread out. Upstairs, you'll find three well-sized bedrooms and a full bath. Major updates include windows (2007, except powder room) and roof (2019). The home is also equipped with gas and electric hookups for both dryer and stove, plus a gas BBQ line. Fantastic location just minutes to schools, parks, shopping, public transit, and quick access to the 401 for easy commuting. |
| Price | $469,900 |
| Taxes: | $3193.00 |
| Assessment Year: | 2024 |
| Occupancy by: | Owner |
| Address: | 111 Ansondale Road , London South, N6C 5X8, Middlesex |
| Acreage: | < .50 |
| Directions/Cross Streets: | Crawford St. |
| Rooms: | 8 |
| Rooms +: | 1 |
| Bedrooms: | 3 |
| Bedrooms +: | 0 |
| Family Room: | F |
| Basement: | Partially Fi |
| Level/Floor | Room | Length(ft) | Width(ft) | Descriptions | |
| Room 1 | Main | Living Ro | 14.99 | 11.48 | |
| Room 2 | Main | Dining Ro | 10.73 | 9.64 | |
| Room 3 | Main | Kitchen | 10.4 | 8.5 | |
| Room 4 | Second | Primary B | 13.97 | 11.22 | |
| Room 5 | Second | Bedroom 2 | 12.66 | 10.66 | |
| Room 6 | Second | Bedroom 3 | 10.99 | 8.82 | |
| Room 7 | Basement | Recreatio | 19.98 | 16.99 |
| Washroom Type | No. of Pieces | Level |
| Washroom Type 1 | 2 | Main |
| Washroom Type 2 | 4 | Second |
| Washroom Type 3 | 0 | |
| Washroom Type 4 | 0 | |
| Washroom Type 5 | 0 |
| Total Area: | 0.00 |
| Approximatly Age: | 31-50 |
| Property Type: | Semi-Detached |
| Style: | 2-Storey |
| Exterior: | Brick, Vinyl Siding |
| Garage Type: | Attached |
| Drive Parking Spaces: | 2 |
| Pool: | None |
| Approximatly Age: | 31-50 |
| Approximatly Square Footage: | 1100-1500 |
| CAC Included: | N |
| Water Included: | N |
| Cabel TV Included: | N |
| Common Elements Included: | N |
| Heat Included: | N |
| Parking Included: | N |
| Condo Tax Included: | N |
| Building Insurance Included: | N |
| Fireplace/Stove: | N |
| Heat Type: | Forced Air |
| Central Air Conditioning: | Central Air |
| Central Vac: | N |
| Laundry Level: | Syste |
| Ensuite Laundry: | F |
| Sewers: | Sewer |
$
%
Years
This calculator is for demonstration purposes only. Always consult a professional
financial advisor before making personal financial decisions.
| Although the information displayed is believed to be accurate, no warranties or representations are made of any kind. |
| THE REALTY FIRM INC. |
|
|

HANIF ARKIAN
Broker
Dir:
416-871-6060
Bus:
416-798-7777
Fax:
905-660-5393
| Book Showing | Email a Friend |
Jump To:
At a Glance:
| Type: | Freehold - Semi-Detached |
| Area: | Middlesex |
| Municipality: | London South |
| Neighbourhood: | South Q |
| Style: | 2-Storey |
| Approximate Age: | 31-50 |
| Tax: | $3,193 |
| Beds: | 3 |
| Baths: | 2 |
| Fireplace: | N |
| Pool: | None |
Locatin Map:
Payment Calculator:



