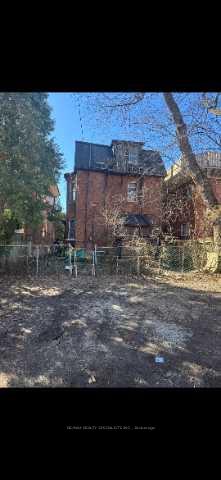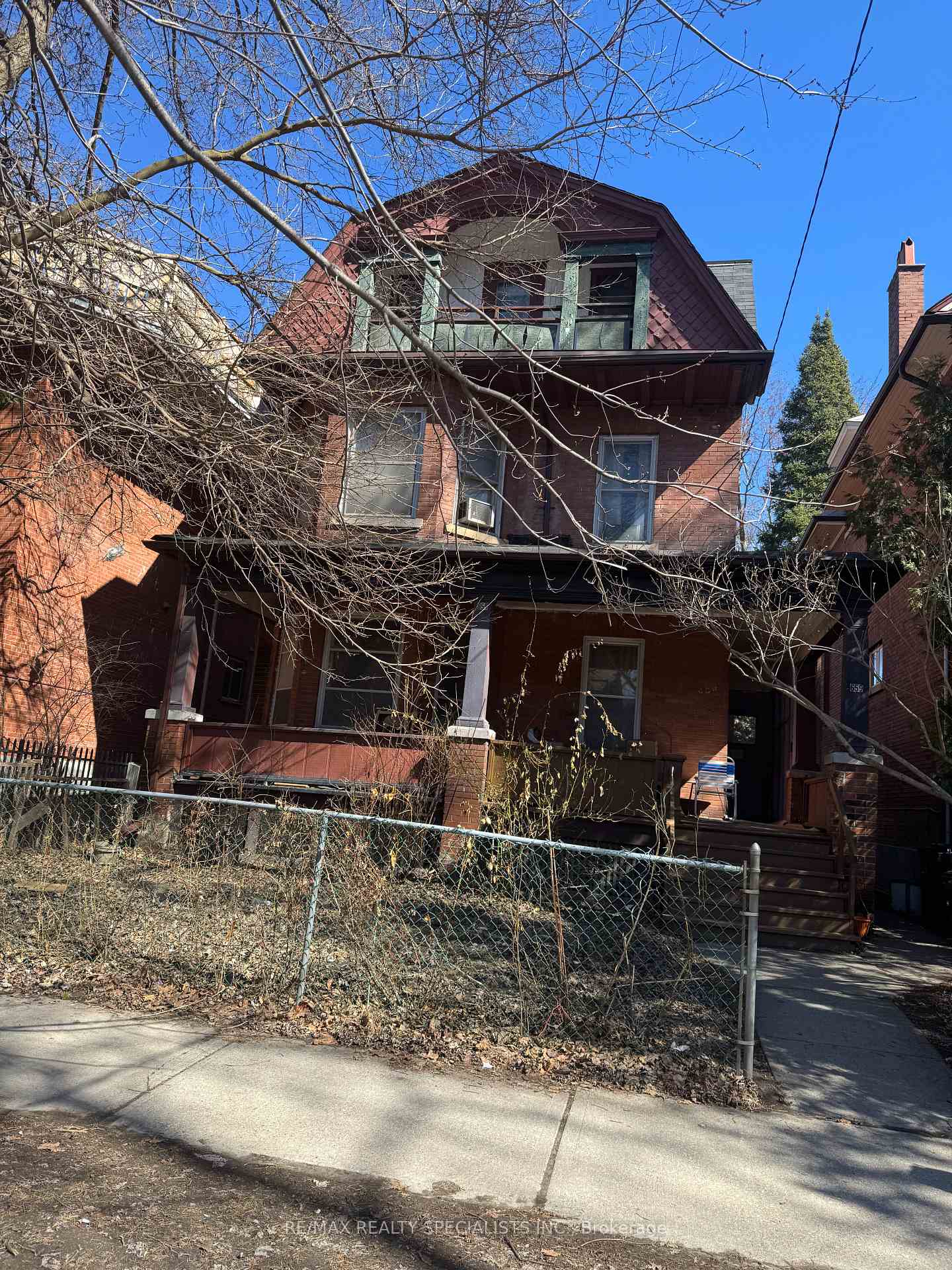$2,599,000
Available - For Sale
Listing ID: C12025534
659 Huron Stre , Toronto, M5R 2R8, Toronto
| Size matters in the Annex, almost 3000 sq. feet ready for you to renovate, no need for additions. Floor plan allows for Grand Home or 1-4 luxury units. Parking for 8 cars tandem can be expanded to 12. Exterior is solid, same owner 40 yrs, Interior needs total gut, solid bones. This Resplendent Oversized 3 Storey detached Grand Dame is ideally situated on quintessential Huron Street!! Stunningly Poised On Generous 35 X 115 ft lot potential for laneway suite on a Blue Chip address that can absorb the Value! Comes w 9+3 bedrooms, 4 baths, 2 kitchens, 2 balconies full basement, 200 amp service, Boasts 9ft ceilings on main and second floors, 7.5 ft height on 3rd floor. Discover space with sq/footage Galore In this Prime Annex neighborhood!! Proximity to Core, Casa Loma, best Private schools, UofT, Yorkville, ROM, Iconic Mink Mile shopping on Bloor St W, University Ave. Healthcare and so much more!! |
| Price | $2,599,000 |
| Taxes: | $11394.55 |
| Occupancy by: | Owner |
| Address: | 659 Huron Stre , Toronto, M5R 2R8, Toronto |
| Directions/Cross Streets: | Dupont & Spadina |
| Rooms: | 14 |
| Rooms +: | 2 |
| Bedrooms: | 9 |
| Bedrooms +: | 3 |
| Family Room: | T |
| Basement: | Partially Fi |
| Washroom Type | No. of Pieces | Level |
| Washroom Type 1 | 4 | |
| Washroom Type 2 | 0 | |
| Washroom Type 3 | 0 | |
| Washroom Type 4 | 0 | |
| Washroom Type 5 | 0 |
| Total Area: | 0.00 |
| Property Type: | Detached |
| Style: | 3-Storey |
| Exterior: | Brick, Shingle |
| Garage Type: | None |
| (Parking/)Drive: | Lane |
| Drive Parking Spaces: | 8 |
| Park #1 | |
| Parking Type: | Lane |
| Park #2 | |
| Parking Type: | Lane |
| Pool: | None |
| Approximatly Square Footage: | 2500-3000 |
| CAC Included: | N |
| Water Included: | N |
| Cabel TV Included: | N |
| Common Elements Included: | N |
| Heat Included: | N |
| Parking Included: | N |
| Condo Tax Included: | N |
| Building Insurance Included: | N |
| Fireplace/Stove: | N |
| Heat Type: | Water |
| Central Air Conditioning: | Other |
| Central Vac: | N |
| Laundry Level: | Syste |
| Ensuite Laundry: | F |
| Sewers: | Sewer |
$
%
Years
This calculator is for demonstration purposes only. Always consult a professional
financial advisor before making personal financial decisions.
| Although the information displayed is believed to be accurate, no warranties or representations are made of any kind. |
| RE/MAX REALTY SPECIALISTS INC. |
|
|

HANIF ARKIAN
Broker
Dir:
416-871-6060
Bus:
416-798-7777
Fax:
905-660-5393
| Book Showing | Email a Friend |
Jump To:
At a Glance:
| Type: | Freehold - Detached |
| Area: | Toronto |
| Municipality: | Toronto C02 |
| Neighbourhood: | Annex |
| Style: | 3-Storey |
| Tax: | $11,394.55 |
| Beds: | 9+3 |
| Baths: | 4 |
| Fireplace: | N |
| Pool: | None |
Locatin Map:
Payment Calculator:





