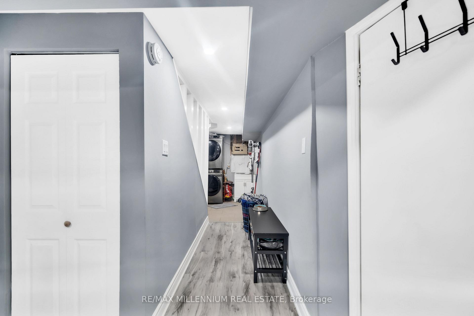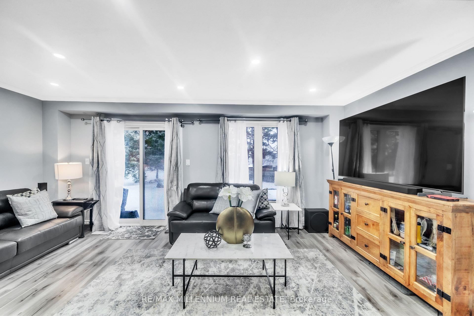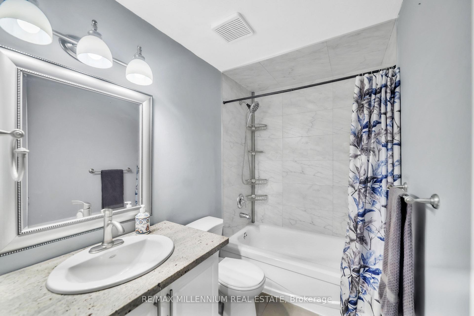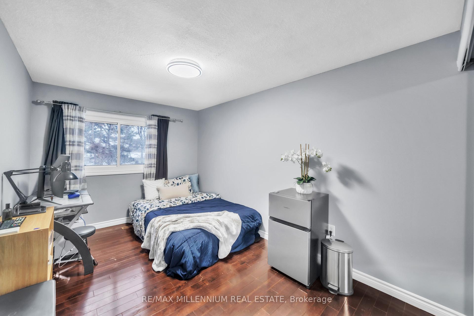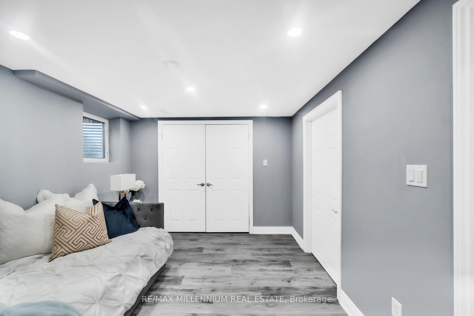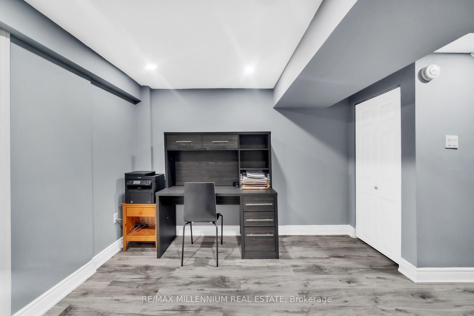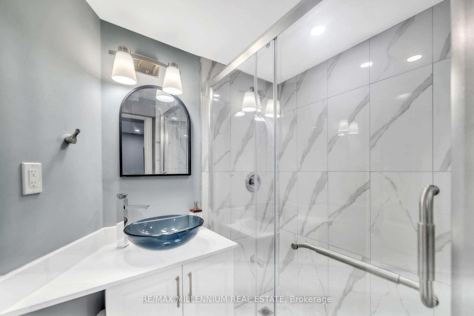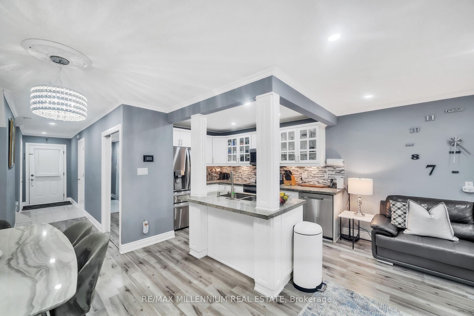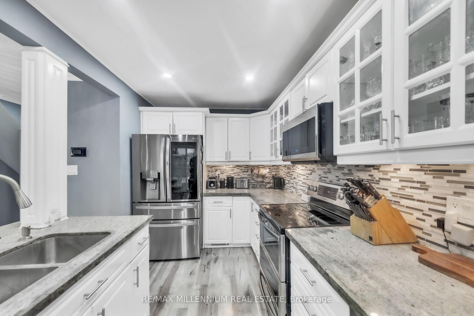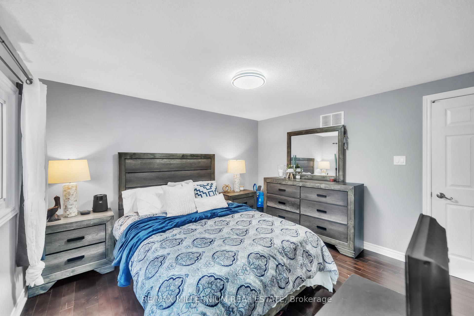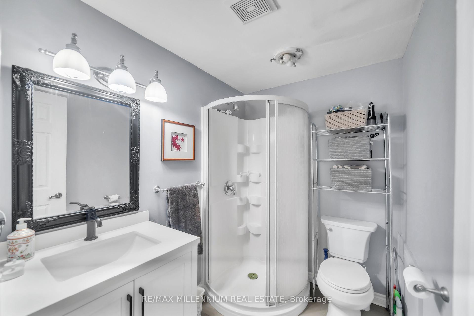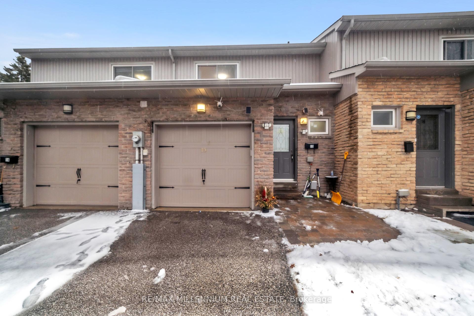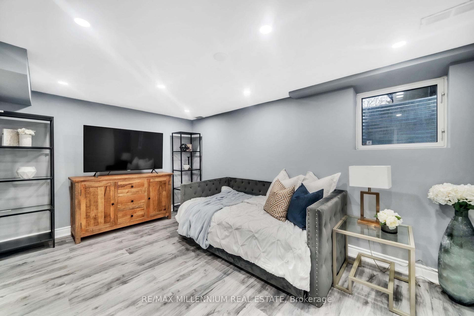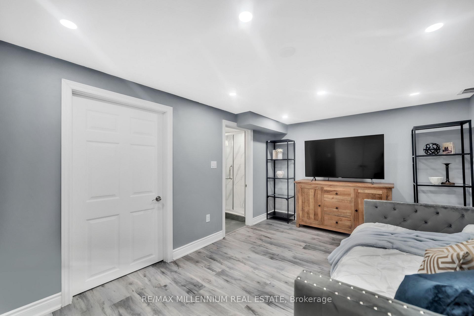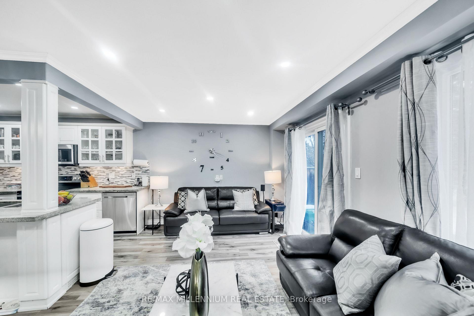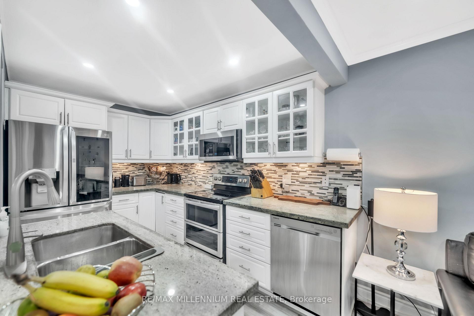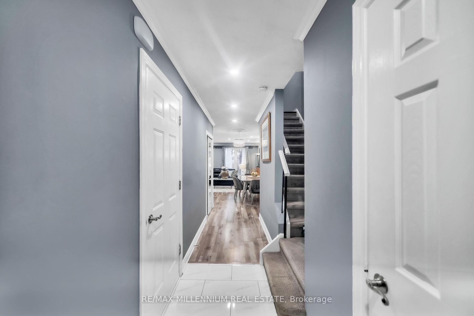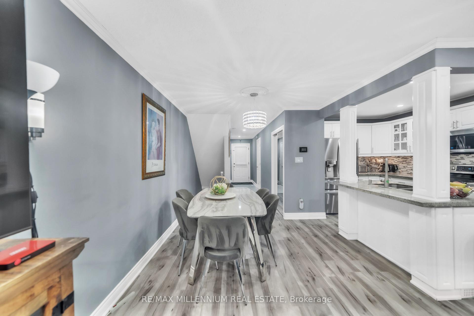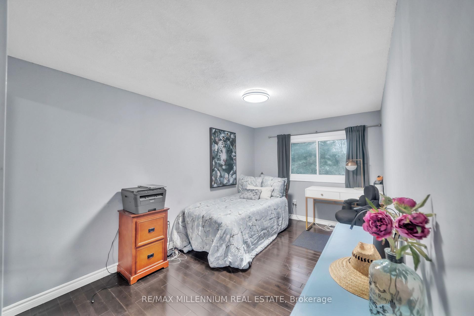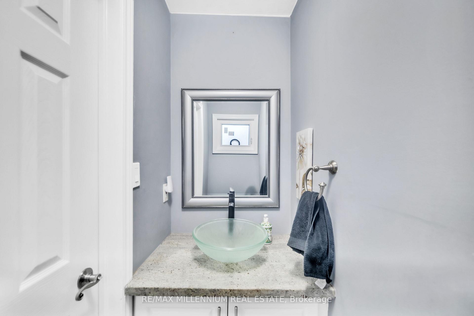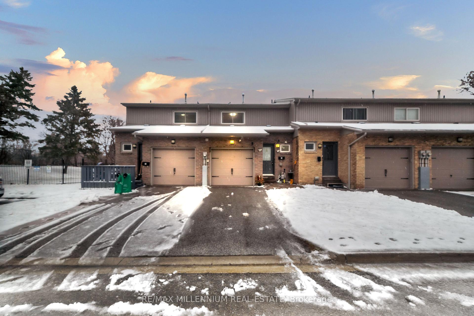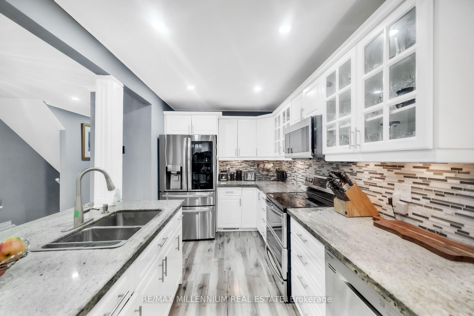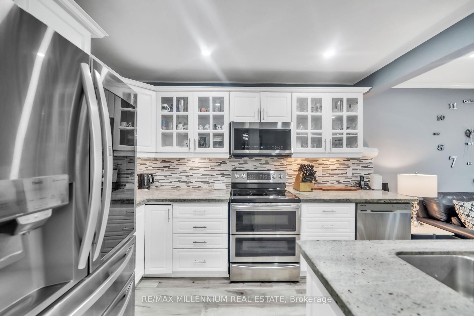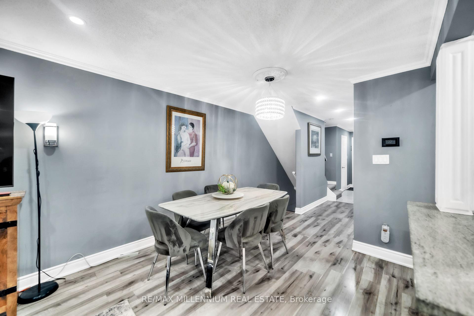$699,900
Available - For Sale
Listing ID: W12059763
399 Vodden Stre East , Brampton, L6V 3V1, Peel
| 3+1 bedroom townhome in a prime Brampton location, just 1 min from Hwy 410 with low maintenance fees and 3.5 bathroom, some of the few in the area! The open-concept main floor features pot lights and laminate flooring. The modern kitchen boasts a large island, breakfast bar for extra seating, granite countertops, and stainless steel appliances, with direct garage access for convenience. Upstairs, the primary bedroom has a 3-piece ensuite, while two additional bedrooms share a 4-piece bath. The newly finished basement offers a spacious 4th bedroom with a large closet, bright window, and a full 4-piece bath, Office Nook and laundry area. The private backyard features a stone patio and backs onto a serene 200ft deep greenspace. Move-in ready and perfectly located don't miss out! |
| Price | $699,900 |
| Taxes: | $3497.65 |
| Assessment Year: | 2024 |
| Occupancy by: | Owner |
| Address: | 399 Vodden Stre East , Brampton, L6V 3V1, Peel |
| Postal Code: | L6V 3V1 |
| Province/State: | Peel |
| Directions/Cross Streets: | Vodden St./Hwy 410 |
| Level/Floor | Room | Length(ft) | Width(ft) | Descriptions | |
| Room 1 | Main | Living Ro | 17.97 | 10.36 | Laminate, W/O To Yard, Large Window |
| Room 2 | Main | Dining Ro | 9.81 | 7.48 | Laminate, Open Concept, Breakfast Bar |
| Room 3 | Main | Kitchen | 11.97 | 8.86 | Stainless Steel Appl, Granite Counters, Centre Island |
| Room 4 | Second | Primary B | 12.27 | 12.2 | 3 Pc Ensuite, Hardwood Floor, Closet |
| Room 5 | Second | Bedroom 2 | 12.63 | 8.79 | Hardwood Floor, Closet, Overlooks Backyard |
| Room 6 | Second | Bedroom 3 | 14.14 | 12.07 | Hardwood Floor, Closet, Overlooks Backyard |
| Room 7 | Basement | Bedroom 4 | 14.6 | 9.87 | Laminate, Large Closet, Large Window |
| Washroom Type | No. of Pieces | Level |
| Washroom Type 1 | 2 | Ground |
| Washroom Type 2 | 3 | Second |
| Washroom Type 3 | 4 | Second |
| Washroom Type 4 | 3 | Basement |
| Washroom Type 5 | 0 |
| Total Area: | 0.00 |
| Washrooms: | 4 |
| Heat Type: | Forced Air |
| Central Air Conditioning: | Central Air |
$
%
Years
This calculator is for demonstration purposes only. Always consult a professional
financial advisor before making personal financial decisions.
| Although the information displayed is believed to be accurate, no warranties or representations are made of any kind. |
| RE/MAX MILLENNIUM REAL ESTATE |
|
|

HANIF ARKIAN
Broker
Dir:
416-871-6060
Bus:
416-798-7777
Fax:
905-660-5393
| Book Showing | Email a Friend |
Jump To:
At a Glance:
| Type: | Com - Condo Townhouse |
| Area: | Peel |
| Municipality: | Brampton |
| Neighbourhood: | Madoc |
| Style: | 2-Storey |
| Tax: | $3,497.65 |
| Maintenance Fee: | $247.93 |
| Beds: | 3+1 |
| Baths: | 4 |
| Fireplace: | N |
Locatin Map:
Payment Calculator:

