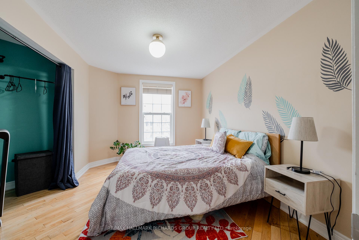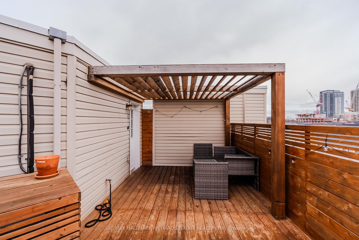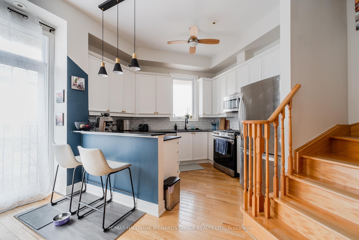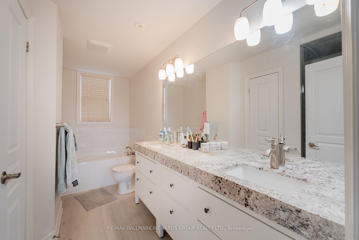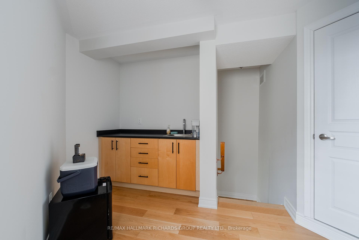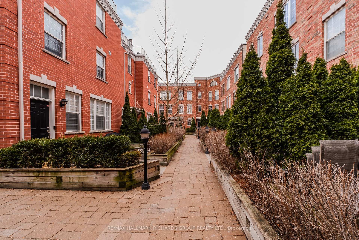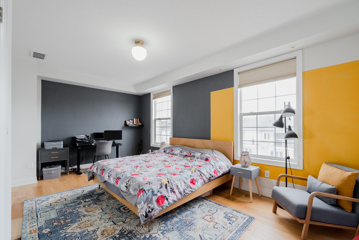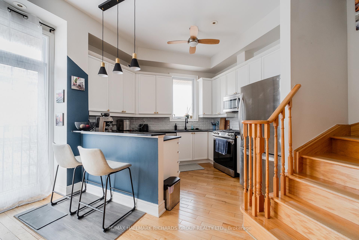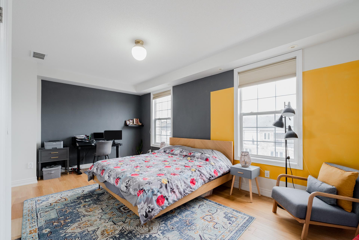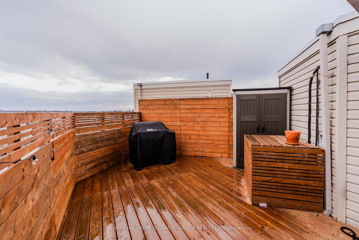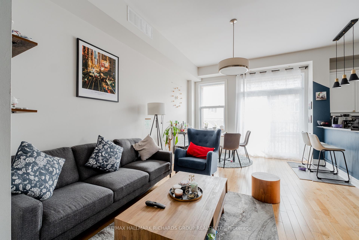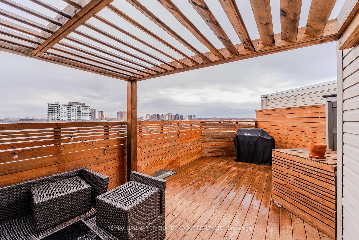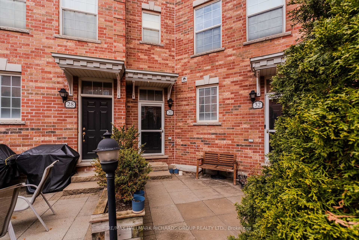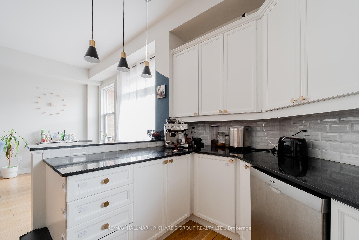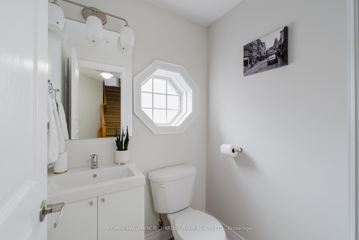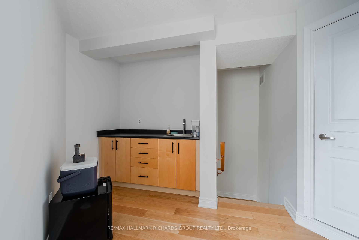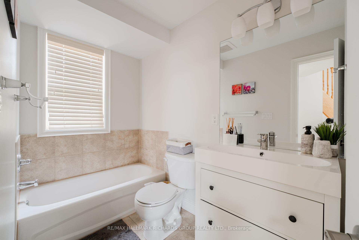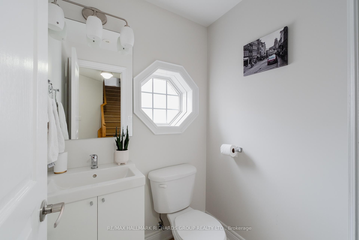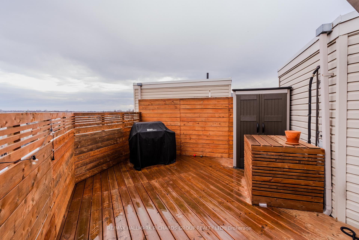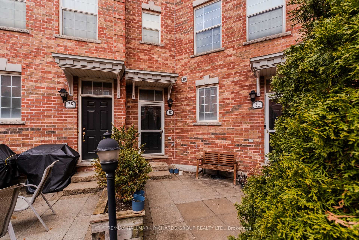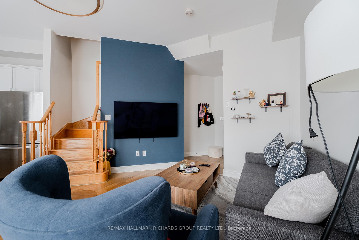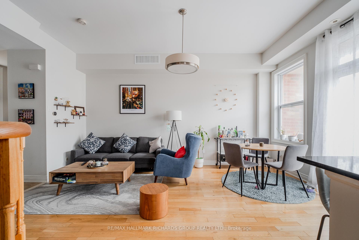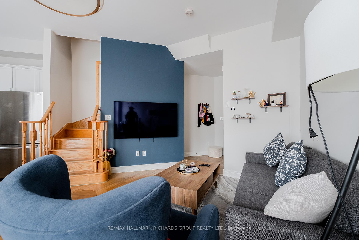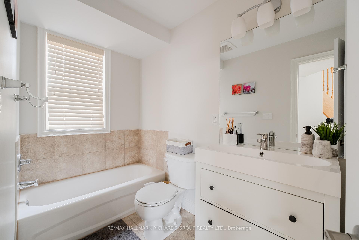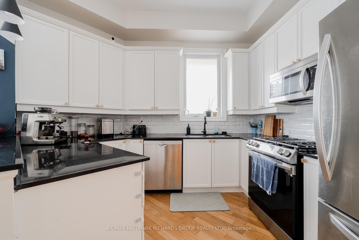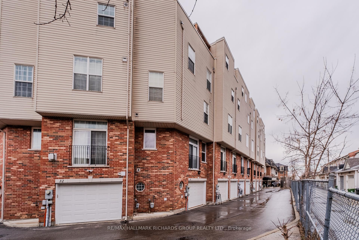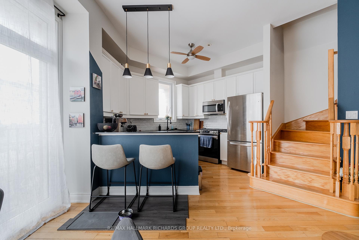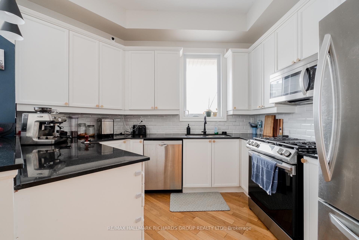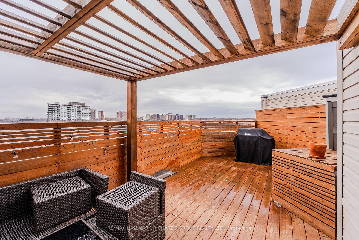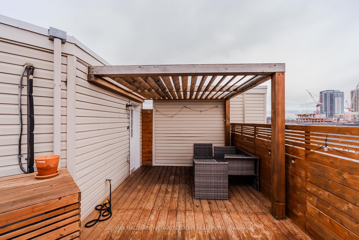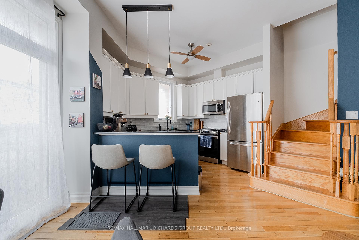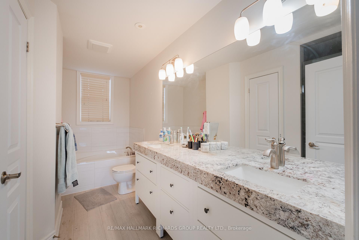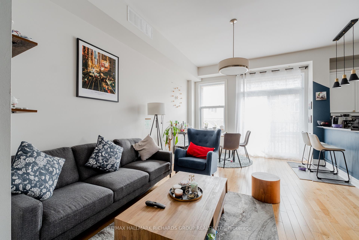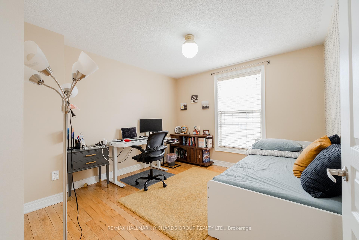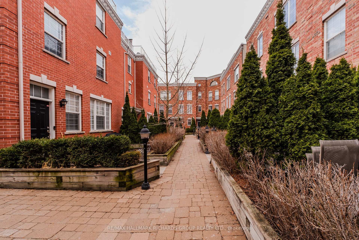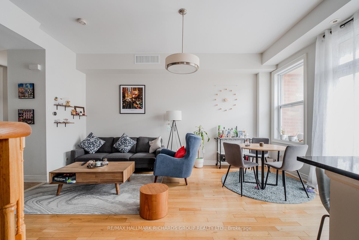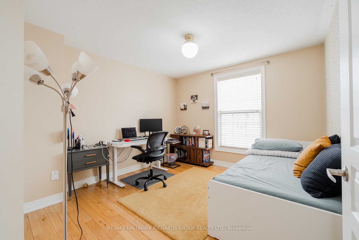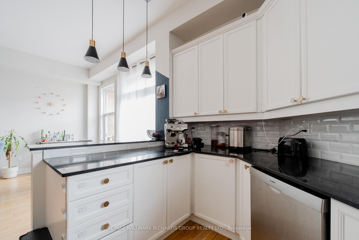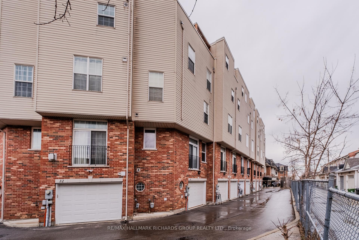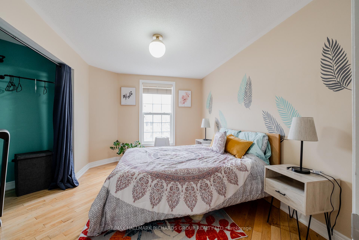$4,000
Available - For Rent
Listing ID: E12060087
30 Fairhead Mews , Toronto, M4E 3Y4, Toronto
| This beautifully renovated 3-bedroom townhome offers over 1800 sqft of sun-filled living space. The open concept main floor boasts soaring 10 ft ceilings, a bright, renovated kitchen and plenty of storage. Upstairs you will find three spacious bedrooms, including the large Primary with a walk-in closest and 5-piece ensuite. Walk-out to a sprawling rooftop deck with unobstructed views perfect for entertaining on the upper floor (with an adjacent indoor wet bar). The lower level has a laundry room, 2-piece bath, and access to a large garage with extra storage. Nestled in a wonderful, family friendly neighbourhood with incredible parks, restaurants, schools and grocery stores located just a stone's throw away. Located minutes to the TTC (Main Street Station) and Danforth GO Station, 30 Fairhead Mews perfectly combines charm and convenience. Don't miss your chance to experience all the very best of East End living. Schedule your viewing today! |
| Price | $4,000 |
| Taxes: | $0.00 |
| Occupancy by: | Owner |
| Address: | 30 Fairhead Mews , Toronto, M4E 3Y4, Toronto |
| Directions/Cross Streets: | Gerrard & Main |
| Rooms: | 9 |
| Bedrooms: | 3 |
| Bedrooms +: | 0 |
| Family Room: | T |
| Basement: | None |
| Furnished: | Unfu |
| Level/Floor | Room | Length(ft) | Width(ft) | Descriptions | |
| Room 1 | Main | Foyer | 9.77 | 6.33 | Tile Floor, Closet |
| Room 2 | Main | Living Ro | 17.25 | 12.56 | Open Concept, Combined w/Dining |
| Room 3 | Main | Bedroom | 17.25 | 12.56 | Open Concept, Combined w/Living |
| Room 4 | Main | Kitchen | 12.4 | 10.23 | Granite Counters, Stainless Steel Appl |
| Room 5 | Second | Bedroom 2 | 11.28 | 10.79 | Double Closet, Hardwood Floor |
| Room 6 | Second | Bedroom 3 | 9.74 | 13.71 | Double Closet, Hardwood Floor |
| Room 7 | Third | Primary B | 18.4 | 11.18 | Walk-In Closet(s), 4 Pc Ensuite |
| Room 8 | Upper | Other | 9.74 | 10.43 | Wet Bar, W/O To Deck |
| Room 9 | Lower | Laundry | 7.08 | 10.59 | 2 Pc Bath, W/O To Garage |
| Washroom Type | No. of Pieces | Level |
| Washroom Type 1 | 2 | Lower |
| Washroom Type 2 | 4 | Second |
| Washroom Type 3 | 5 | Third |
| Washroom Type 4 | 0 | |
| Washroom Type 5 | 0 |
| Total Area: | 0.00 |
| Property Type: | Att/Row/Townhouse |
| Style: | 3-Storey |
| Exterior: | Brick |
| Garage Type: | Built-In |
| (Parking/)Drive: | None |
| Drive Parking Spaces: | 0 |
| Park #1 | |
| Parking Type: | None |
| Park #2 | |
| Parking Type: | None |
| Pool: | None |
| Laundry Access: | In Basement |
| Approximatly Square Footage: | 1500-2000 |
| Property Features: | Library, Park |
| CAC Included: | N |
| Water Included: | N |
| Cabel TV Included: | N |
| Common Elements Included: | N |
| Heat Included: | N |
| Parking Included: | Y |
| Condo Tax Included: | N |
| Building Insurance Included: | N |
| Fireplace/Stove: | N |
| Heat Type: | Forced Air |
| Central Air Conditioning: | Central Air |
| Central Vac: | N |
| Laundry Level: | Syste |
| Ensuite Laundry: | F |
| Sewers: | Sewer |
| Although the information displayed is believed to be accurate, no warranties or representations are made of any kind. |
| RE/MAX HALLMARK RICHARDS GROUP REALTY LTD. |
|
|

HANIF ARKIAN
Broker
Dir:
416-871-6060
Bus:
416-798-7777
Fax:
905-660-5393
| Book Showing | Email a Friend |
Jump To:
At a Glance:
| Type: | Freehold - Att/Row/Townhouse |
| Area: | Toronto |
| Municipality: | Toronto E02 |
| Neighbourhood: | East End-Danforth |
| Style: | 3-Storey |
| Beds: | 3 |
| Baths: | 3 |
| Fireplace: | N |
| Pool: | None |
Locatin Map:

