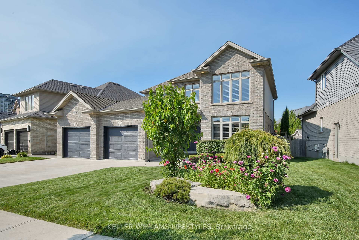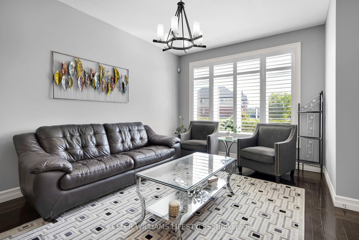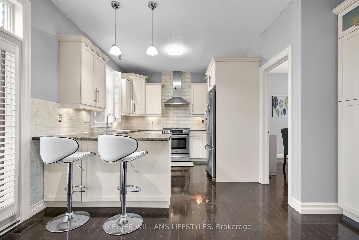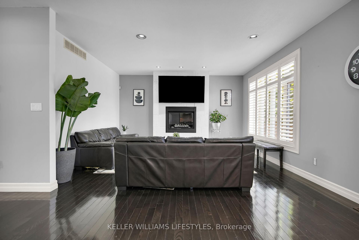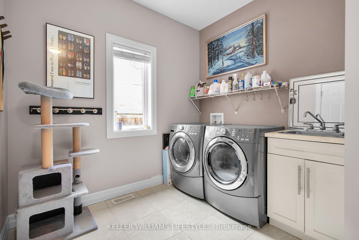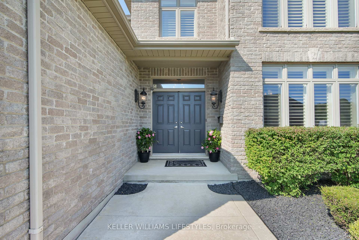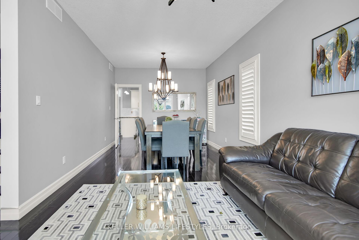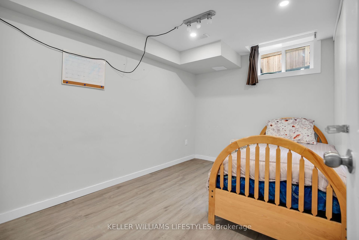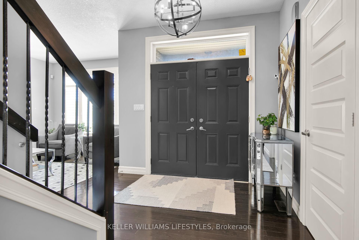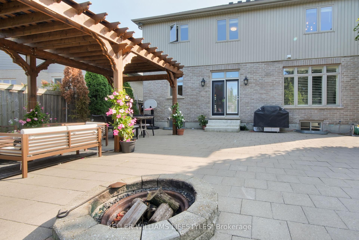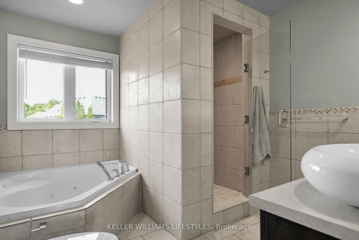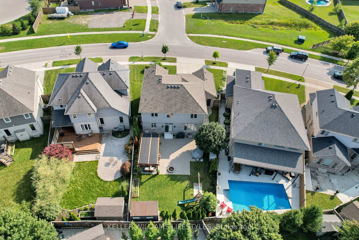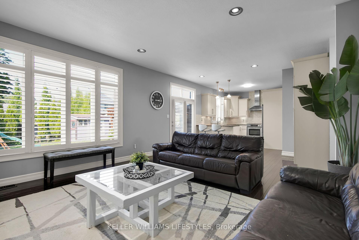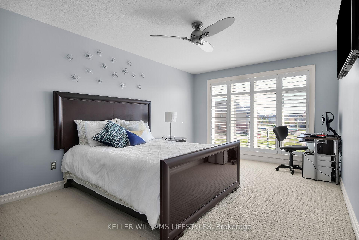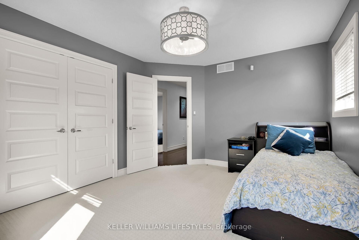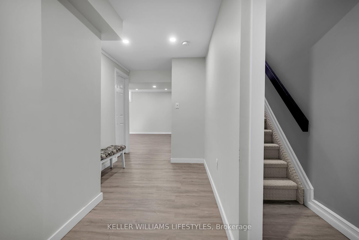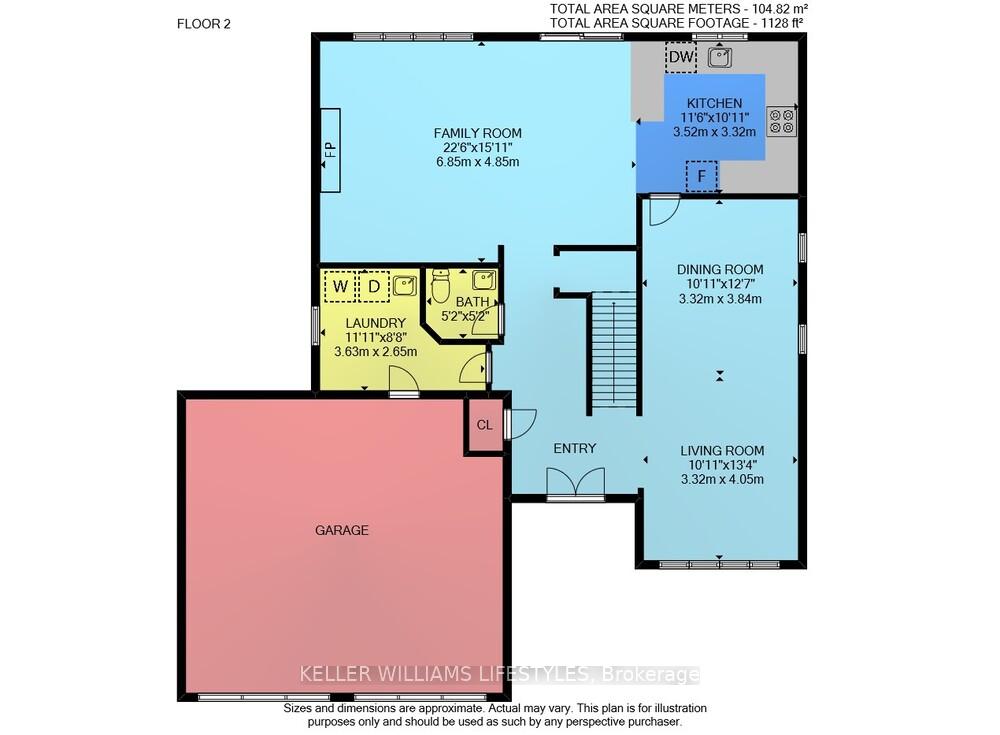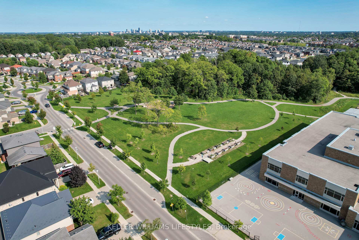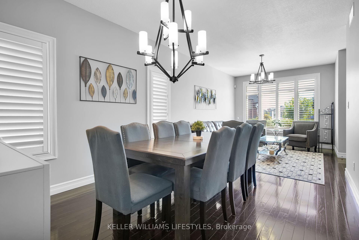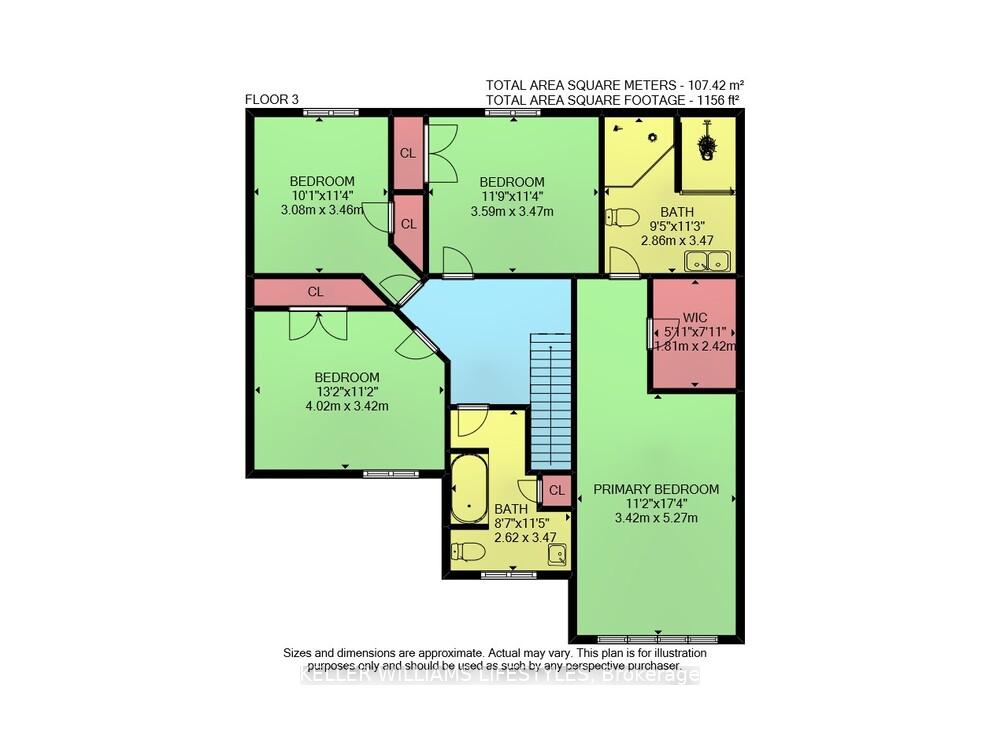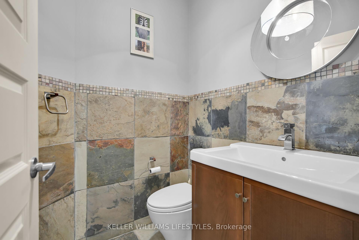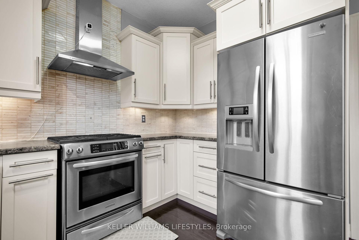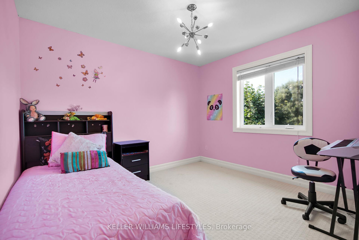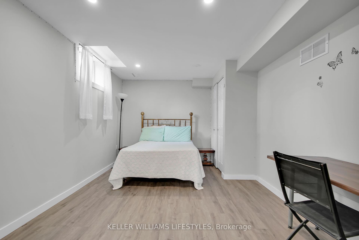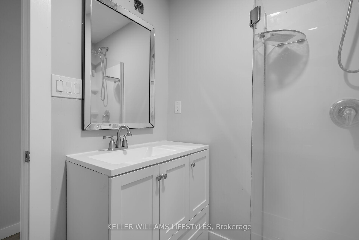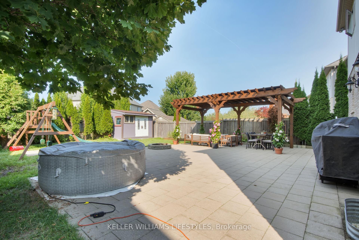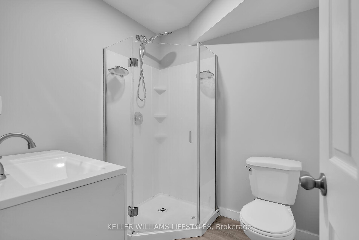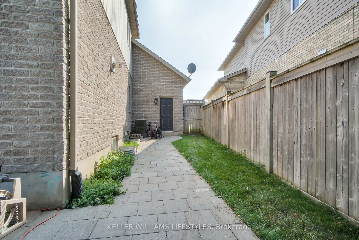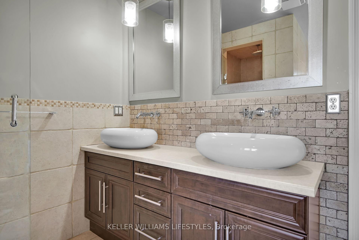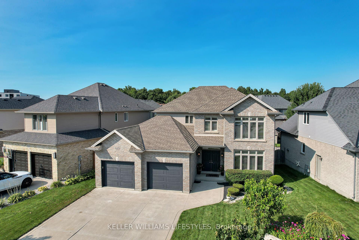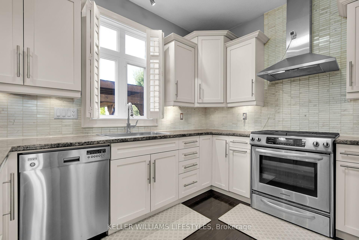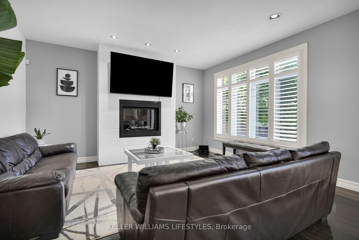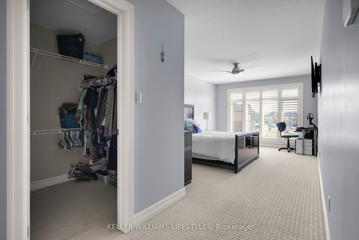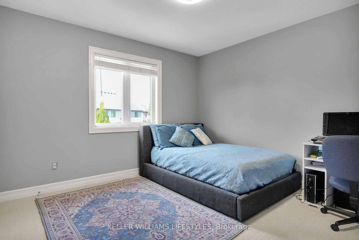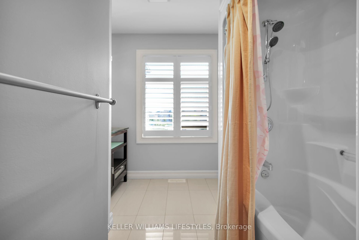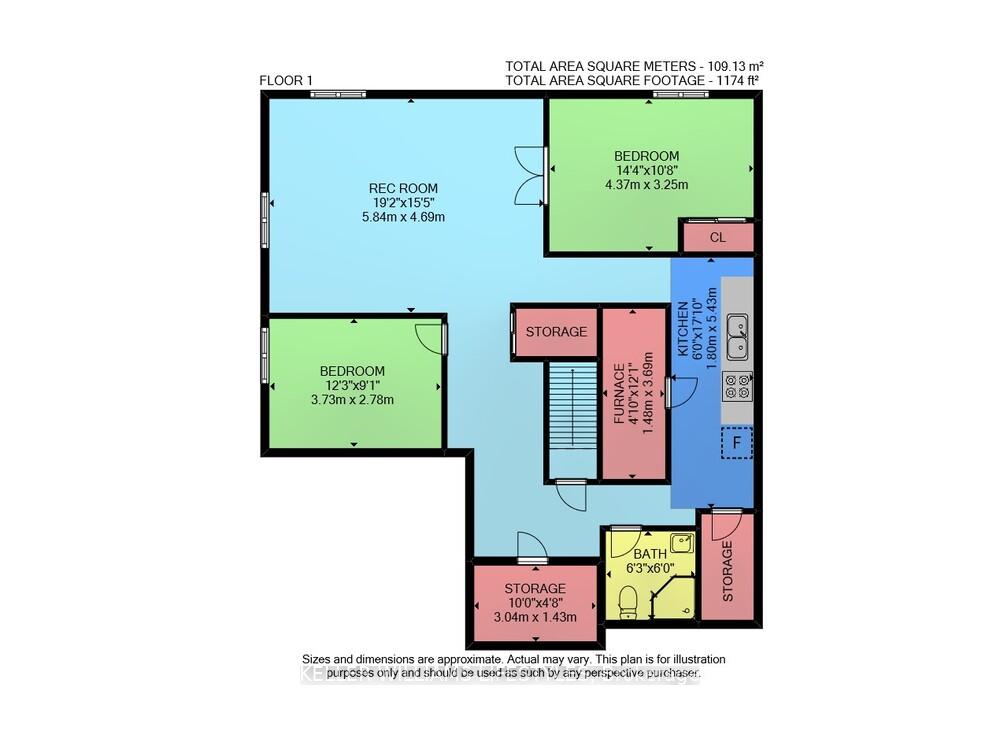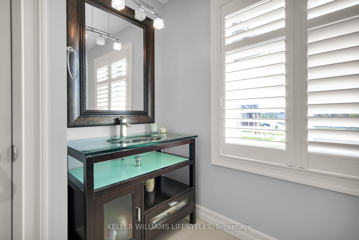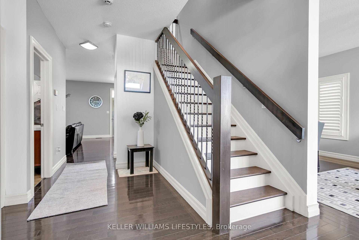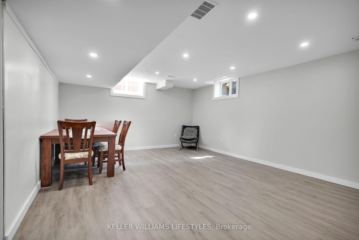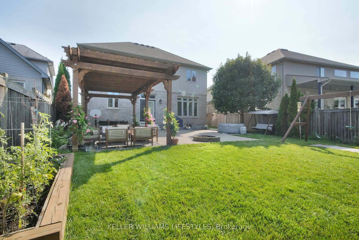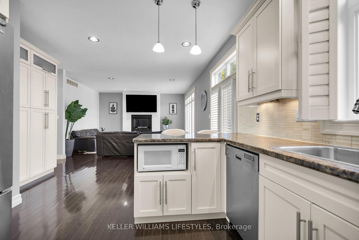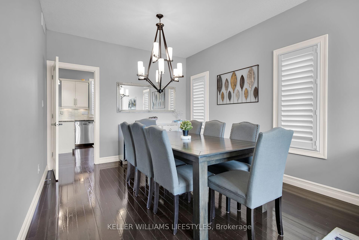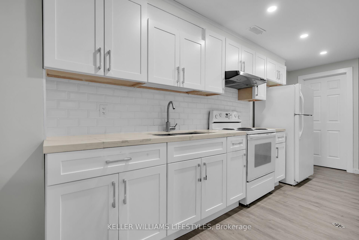$849,900
Available - For Sale
Listing ID: X12060032
1177 Coronation Driv , London, N6G 0B4, Middlesex
| Welcome to 1177 Coronation Drive, a stunning two-storey home in the desirable Hyde Park area, nestled on a large lot offering ample space for comfortable living. This beautifully maintained property features 4 spacious bedrooms and 3 full bathrooms upstairs, including a luxurious primary bedroom with a walk-in closet and a 5-piece ensuite with a custom shower. The home offers tons of closet space, ensuring storage is never an issue. The lower level is perfect for in-law accommodation, boasting 2 additional bedrooms, 1 bathroom, and a fully equipped second kitchen. The main floor impresses with its elegant family room complete with a gas fireplace, while California shutters throughout the house provide privacy and style. The modern kitchen on the main floor is a chef's dream, featuring a marble backsplash, under-cabinet lighting, and stainless steel appliances. Brand new windows in family room, primary bedroom, and upstairs bathroom. The home has been thoughtfully updated with a new high-efficiency furnace in 2022, fresh paint in 2022, and numerous outdoor enhancements, including a beautifully redone backyard interlock patio stone (2023), a newly built shed (7x12 feet), and a custom gazebo (12x22 feet) built in 2023.With hardwood flooring throughout, this home offers both beauty and functionality, making it the perfect place to create lasting memories. Don't miss out on this exceptional property that combines modern amenities with classic charm. |
| Price | $849,900 |
| Taxes: | $6403.00 |
| Occupancy by: | Owner |
| Address: | 1177 Coronation Driv , London, N6G 0B4, Middlesex |
| Directions/Cross Streets: | Take Commissioners Rd E, Wharncliffe Rd S and Sarnia Rd to Aldersbrook Rd. Take Lawson Rd to Coronat |
| Rooms: | 9 |
| Rooms +: | 6 |
| Bedrooms: | 4 |
| Bedrooms +: | 2 |
| Family Room: | T |
| Basement: | Finished |
| Level/Floor | Room | Length(ft) | Width(ft) | Descriptions | |
| Room 1 | Main | Living Ro | 10.89 | 13.28 | |
| Room 2 | Main | Dining Ro | 10.89 | 12.6 | |
| Room 3 | Main | Family Ro | 15.91 | 22.47 | Gas Fireplace |
| Room 4 | Main | Kitchen | 11.55 | 10.89 | |
| Room 5 | Second | Primary B | 11.91 | 8.69 | 5 Pc Ensuite |
| Room 6 | Second | Bedroom 2 | 17.29 | 11.22 | Walk-In Closet(s), 5 Pc Bath |
| Room 7 | Second | Bedroom 3 | 11.78 | 11.38 | |
| Room 8 | Second | Bedroom 4 | 11.35 | 10.1 | |
| Room 9 | Main | Laundry | 13.19 | 11.22 | Window |
| Room 10 | Lower | Bedroom 5 | 14.33 | 10.66 | |
| Room 11 | Lower | Bedroom | 12.23 | 9.12 | |
| Room 12 | Lower | Kitchen | 17.81 | 5.9 |
| Washroom Type | No. of Pieces | Level |
| Washroom Type 1 | 2 | Main |
| Washroom Type 2 | 3 | Second |
| Washroom Type 3 | 5 | Second |
| Washroom Type 4 | 3 | Lower |
| Washroom Type 5 | 0 |
| Total Area: | 0.00 |
| Approximatly Age: | 6-15 |
| Property Type: | Detached |
| Style: | 2-Storey |
| Exterior: | Brick, Vinyl Siding |
| Garage Type: | Attached |
| (Parking/)Drive: | Private Do |
| Drive Parking Spaces: | 2 |
| Park #1 | |
| Parking Type: | Private Do |
| Park #2 | |
| Parking Type: | Private Do |
| Pool: | None |
| Other Structures: | Garden Shed |
| Approximatly Age: | 6-15 |
| Approximatly Square Footage: | 2000-2500 |
| Property Features: | Fenced Yard, Park |
| CAC Included: | N |
| Water Included: | N |
| Cabel TV Included: | N |
| Common Elements Included: | N |
| Heat Included: | N |
| Parking Included: | N |
| Condo Tax Included: | N |
| Building Insurance Included: | N |
| Fireplace/Stove: | Y |
| Heat Type: | Forced Air |
| Central Air Conditioning: | Central Air |
| Central Vac: | N |
| Laundry Level: | Syste |
| Ensuite Laundry: | F |
| Sewers: | Sewer |
| Utilities-Cable: | A |
| Utilities-Hydro: | Y |
$
%
Years
This calculator is for demonstration purposes only. Always consult a professional
financial advisor before making personal financial decisions.
| Although the information displayed is believed to be accurate, no warranties or representations are made of any kind. |
| KELLER WILLIAMS LIFESTYLES |
|
|

HANIF ARKIAN
Broker
Dir:
416-871-6060
Bus:
416-798-7777
Fax:
905-660-5393
| Virtual Tour | Book Showing | Email a Friend |
Jump To:
At a Glance:
| Type: | Freehold - Detached |
| Area: | Middlesex |
| Municipality: | London |
| Neighbourhood: | North I |
| Style: | 2-Storey |
| Approximate Age: | 6-15 |
| Tax: | $6,403 |
| Beds: | 4+2 |
| Baths: | 4 |
| Fireplace: | Y |
| Pool: | None |
Locatin Map:
Payment Calculator:

