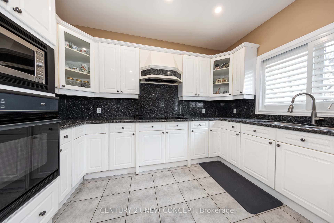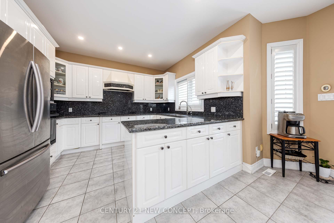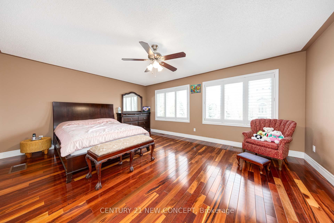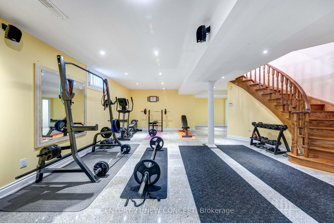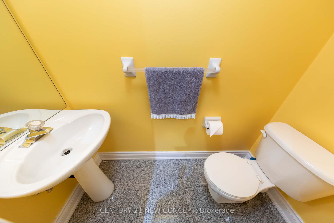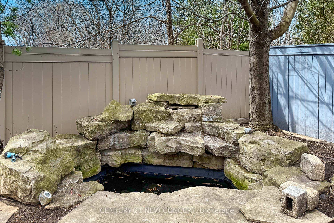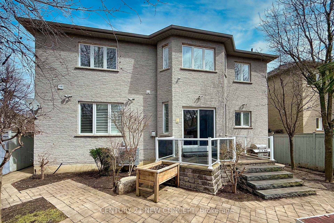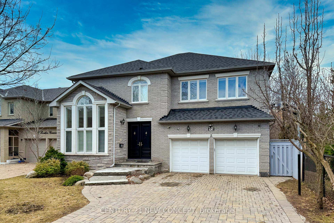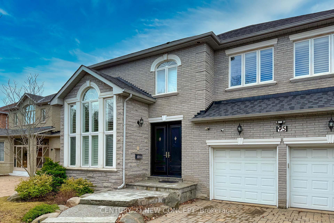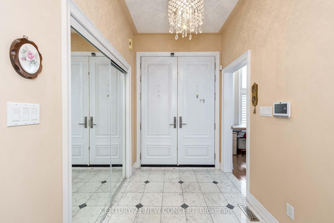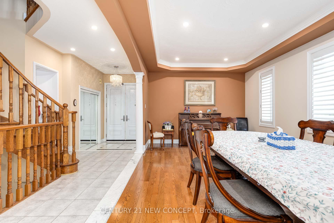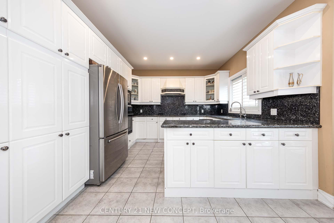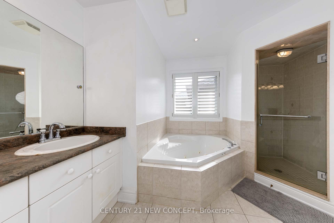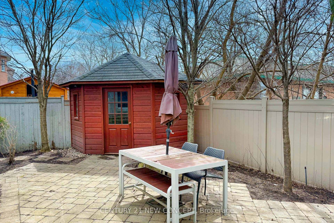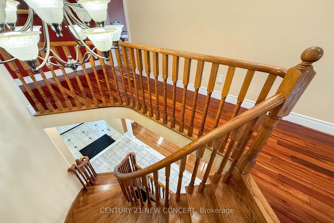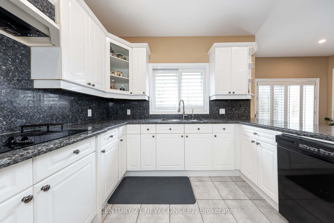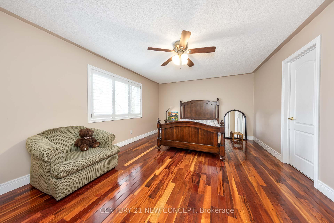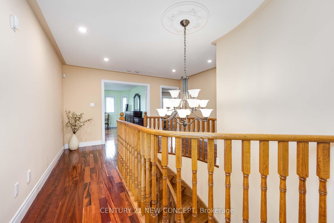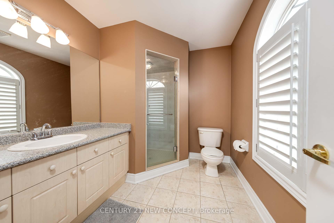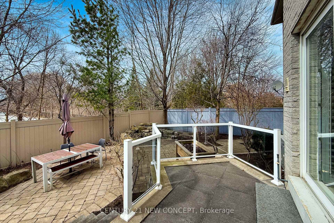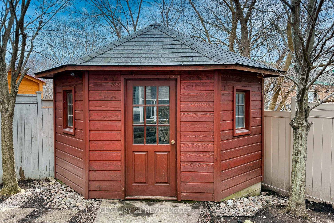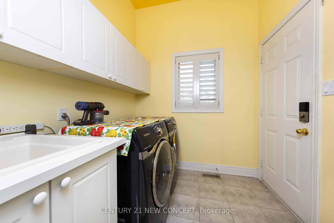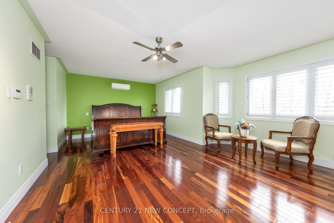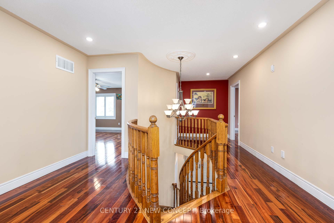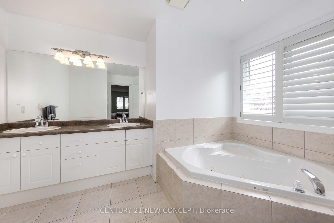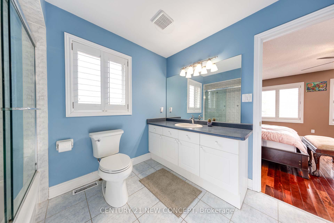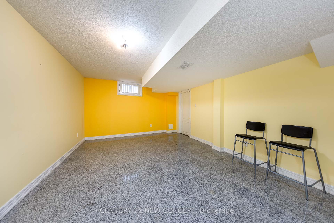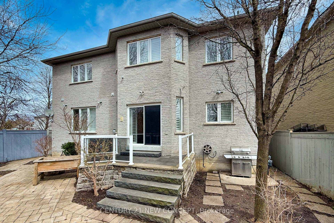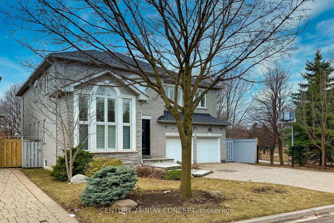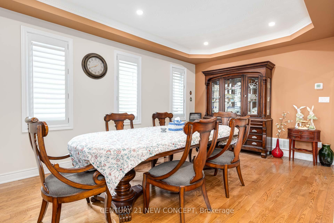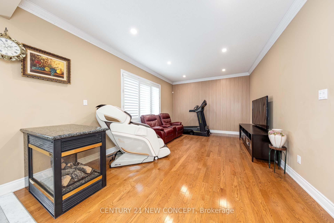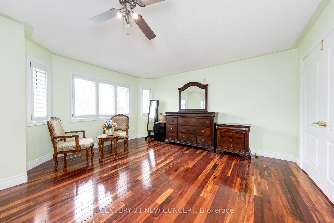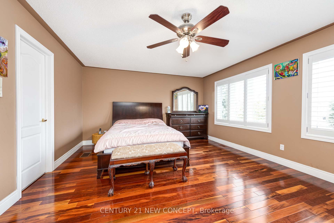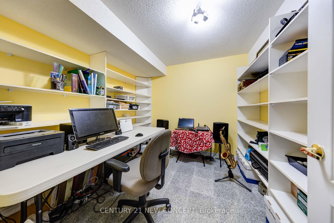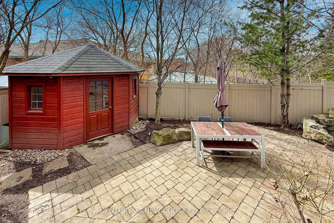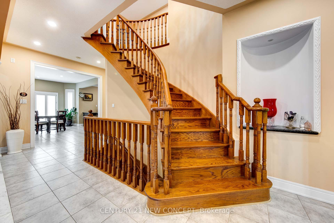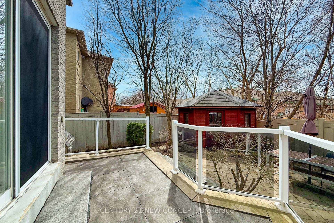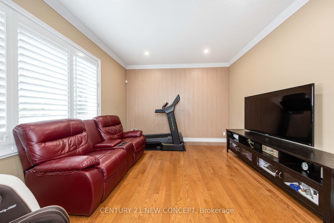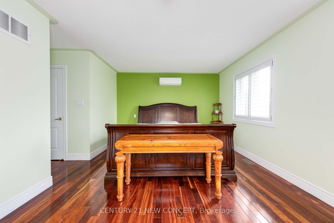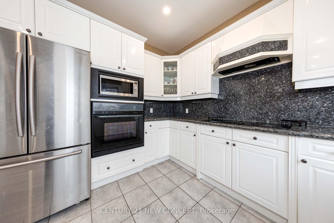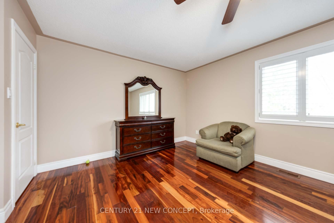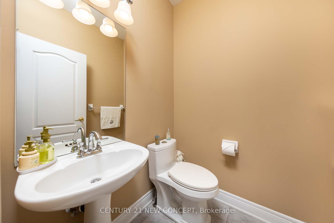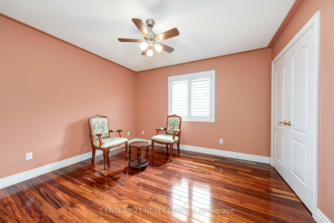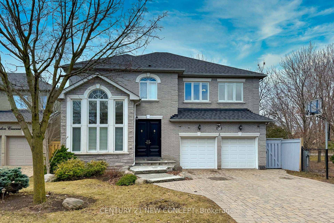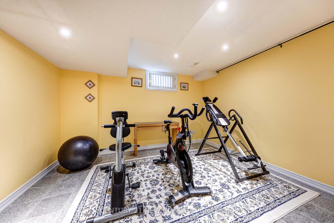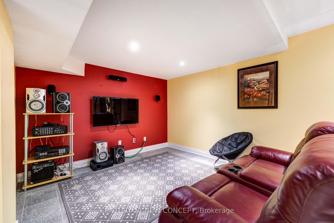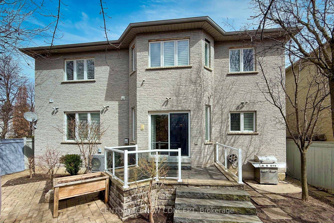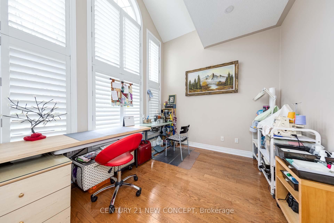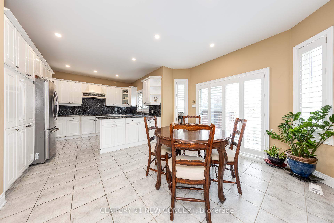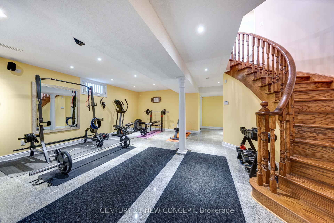$2,280,000
Available - For Sale
Listing ID: N12059649
95 Loudon Cres , Vaughan, L4J 8N4, York
| This exquisite 4-bedroom and 5 bathroom (Approx 4800 sq.ft living space) executive home occupies a premium end lot adjacent to verdant parklands on a serene crescent. The property showcases meticulous upgrades including abundant recessed lighting, luxurious exotic hardwood flooring throughout the upper level, and a gourmet kitchen appointed with premium granite countertops. The professionally finished lower level provides additional living space, while the exterior boasts sophisticated landscaping. Ideally situated with convenient proximity to Thornhill's finest schools, shopping destinations, dining establishments, and transportation corridors. A rare opportunity in one of the GTA's most sought-after neighborhoods. |
| Price | $2,280,000 |
| Taxes: | $8900.00 |
| Occupancy by: | Owner |
| Address: | 95 Loudon Cres , Vaughan, L4J 8N4, York |
| Directions/Cross Streets: | Dufferin St/Centre St |
| Rooms: | 10 |
| Rooms +: | 3 |
| Bedrooms: | 4 |
| Bedrooms +: | 2 |
| Family Room: | T |
| Basement: | Finished |
| Level/Floor | Room | Length(ft) | Width(ft) | Descriptions | |
| Room 1 | Main | Living Ro | 12.2 | 12 | Hardwood Floor, Coffered Ceiling(s), Combined w/Dining |
| Room 2 | Main | Dining Ro | 10.99 | 12 | Hardwood Floor, Coffered Ceiling(s), Combined w/Living |
| Room 3 | Main | Family Ro | 12 | 18.4 | Hardwood Floor, Fireplace, Open Concept |
| Room 4 | Main | Library | 10 | 10 | Hardwood Floor, Cathedral Ceiling(s), French Doors |
| Room 5 | Main | Kitchen | 10.5 | 12 | Granite Counters, Open Concept, Overlooks Garden |
| Room 6 | Main | Breakfast | 11.22 | 14.99 | Breakfast Area, Overlooks Garden, Fireplace |
| Room 7 | Main | Primary B | 12.99 | 17.97 | His and Hers Closets, 5 Pc Ensuite, Hardwood Floor |
| Room 8 | Second | Bedroom 2 | 14.01 | 18.2 | 4 Pc Bath, Hardwood Floor, Walk-In Closet(s) |
| Room 9 | Second | Bedroom 3 | 12.07 | 12.07 | 4 Pc Bath, Hardwood Floor, Walk-In Closet(s) |
| Room 10 | Second | Bedroom 4 | 12.92 | 12.99 | 3 Pc Ensuite, Hardwood Floor, Closet Organizers |
| Room 11 | Basement | Recreatio | Marble Floor, Open Concept, 2 Pc Bath | ||
| Room 12 | Main | Laundry | 6 | 8.99 | Tile Floor, B/I Shelves |
| Washroom Type | No. of Pieces | Level |
| Washroom Type 1 | 2 | Main |
| Washroom Type 2 | 3 | Second |
| Washroom Type 3 | 4 | Second |
| Washroom Type 4 | 5 | Second |
| Washroom Type 5 | 2 | Basement |
| Washroom Type 6 | 2 | Main |
| Washroom Type 7 | 3 | Second |
| Washroom Type 8 | 4 | Second |
| Washroom Type 9 | 5 | Second |
| Washroom Type 10 | 2 | Basement |
| Total Area: | 0.00 |
| Approximatly Age: | 16-30 |
| Property Type: | Detached |
| Style: | 2-Storey |
| Exterior: | Brick, Stone |
| Garage Type: | Detached |
| (Parking/)Drive: | Private |
| Drive Parking Spaces: | 4 |
| Park #1 | |
| Parking Type: | Private |
| Park #2 | |
| Parking Type: | Private |
| Pool: | None |
| Approximatly Age: | 16-30 |
| Approximatly Square Footage: | 3500-5000 |
| CAC Included: | N |
| Water Included: | N |
| Cabel TV Included: | N |
| Common Elements Included: | N |
| Heat Included: | N |
| Parking Included: | N |
| Condo Tax Included: | N |
| Building Insurance Included: | N |
| Fireplace/Stove: | Y |
| Heat Type: | Forced Air |
| Central Air Conditioning: | Central Air |
| Central Vac: | N |
| Laundry Level: | Syste |
| Ensuite Laundry: | F |
| Sewers: | Sewer |
$
%
Years
This calculator is for demonstration purposes only. Always consult a professional
financial advisor before making personal financial decisions.
| Although the information displayed is believed to be accurate, no warranties or representations are made of any kind. |
| CENTURY 21 NEW CONCEPT |
|
|

HANIF ARKIAN
Broker
Dir:
416-871-6060
Bus:
416-798-7777
Fax:
905-660-5393
| Virtual Tour | Book Showing | Email a Friend |
Jump To:
At a Glance:
| Type: | Freehold - Detached |
| Area: | York |
| Municipality: | Vaughan |
| Neighbourhood: | Beverley Glen |
| Style: | 2-Storey |
| Approximate Age: | 16-30 |
| Tax: | $8,900 |
| Beds: | 4+2 |
| Baths: | 5 |
| Fireplace: | Y |
| Pool: | None |
Locatin Map:
Payment Calculator:

