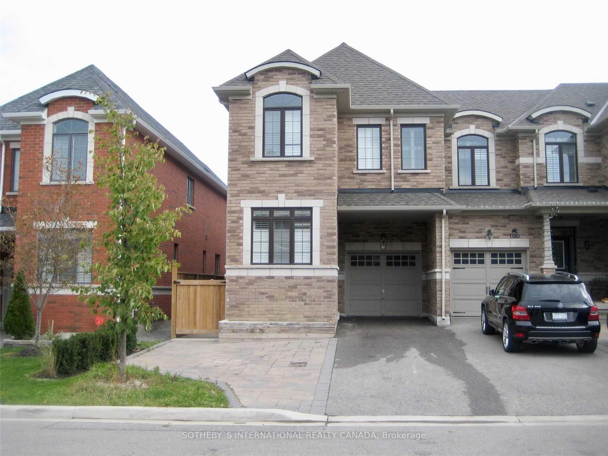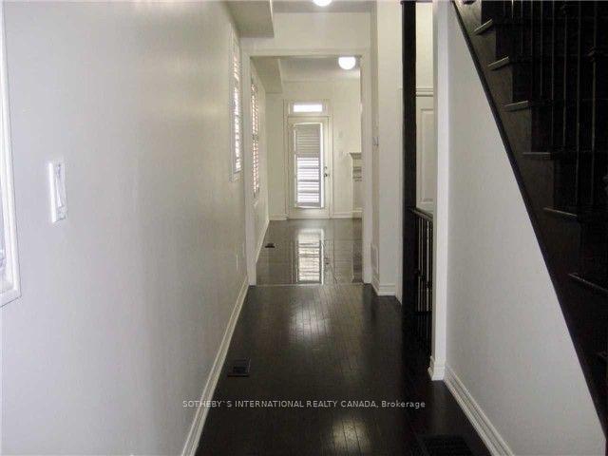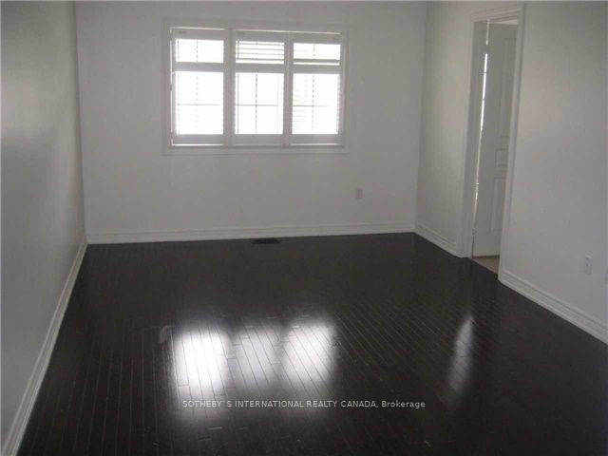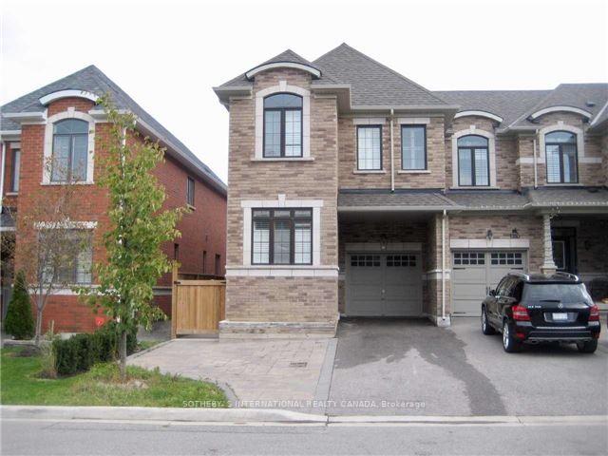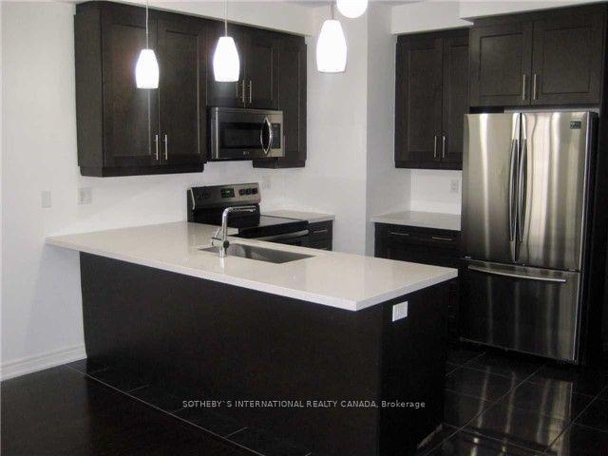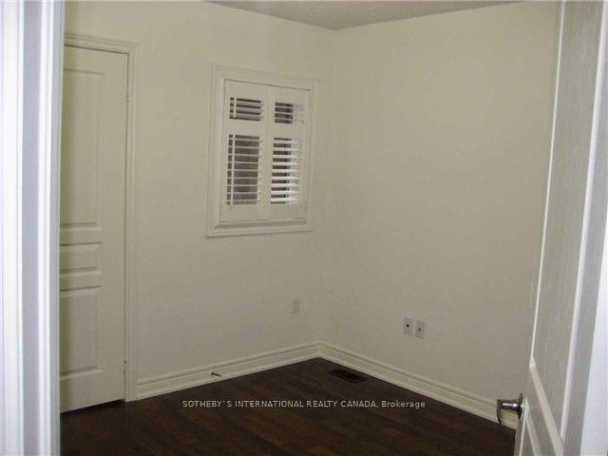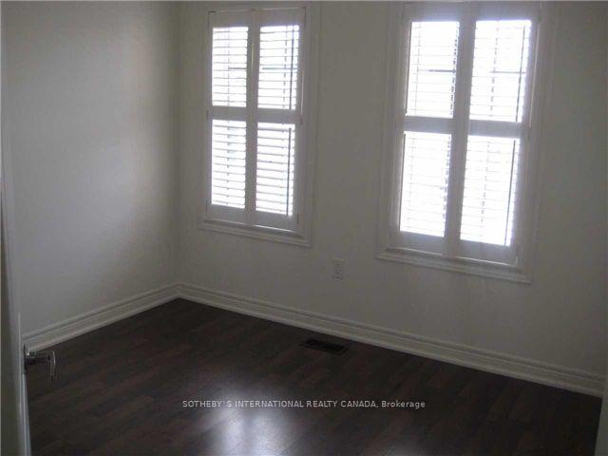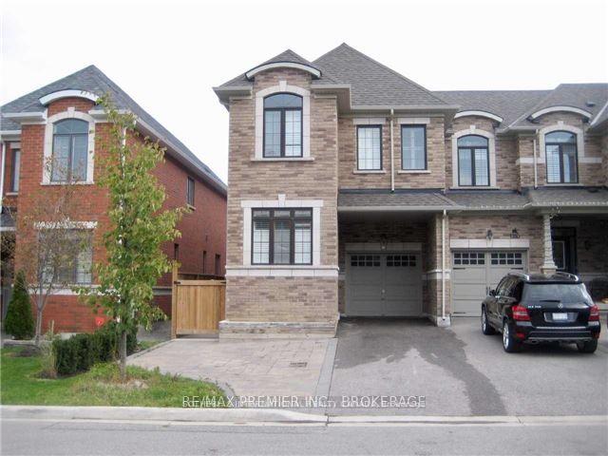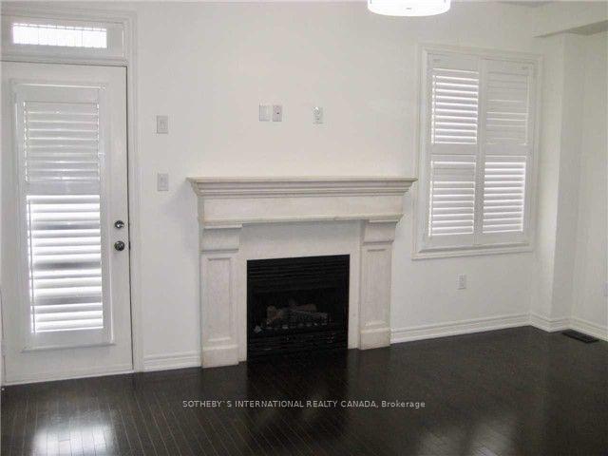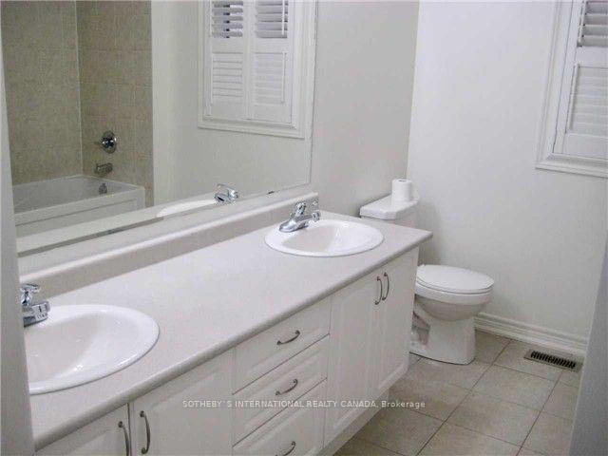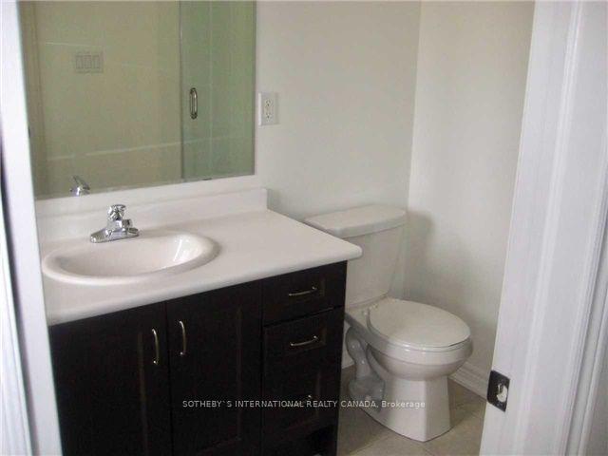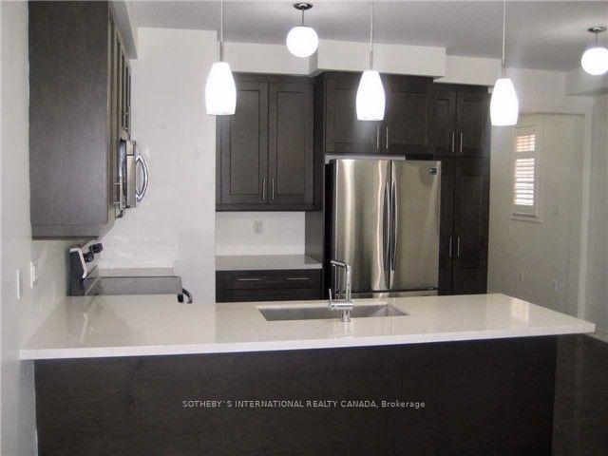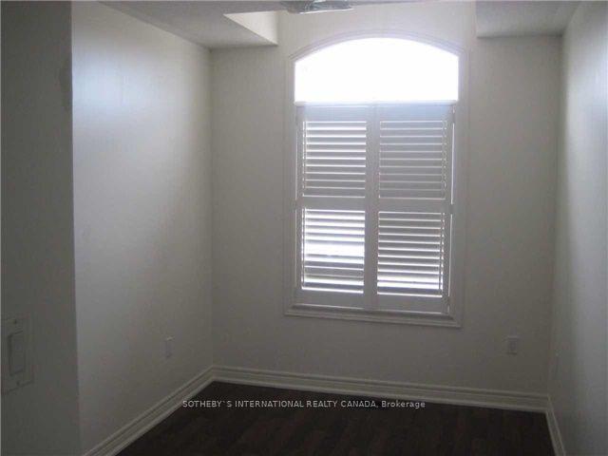$3,400
Available - For Rent
Listing ID: N12059140
86 Alexie Way , Vaughan, L4H 3V3, York
| Lovely End Unit 4 Bedroom Townhome For Lease, Fantastic Location, Steps to Transit. Approx 1850 SQFT. Large Primary Bedroom, 2nd Floor Laundry, All Hardwood Strip Flooring, Den on Main Floor. Living Room Overlooking Kitchen, Open Concept, Gas Fireplace, Stainless Steel Appliances, Granite Counter Tops, Breakfast Bar, Walk Out to Patio. Extra Long Driveway for Extra 2 Car Parking. Schools Close By, Close to Transit, Hwy 400, Shopping, Restaurants, Vaughan's Hospital, Vaughan Mills, Canada's Wonderland. High Demand Area of Vellore Woods. |
| Price | $3,400 |
| Taxes: | $0.00 |
| Occupancy by: | Tenant |
| Address: | 86 Alexie Way , Vaughan, L4H 3V3, York |
| Directions/Cross Streets: | Weston Rd/ Major Mackenzie |
| Rooms: | 7 |
| Bedrooms: | 4 |
| Bedrooms +: | 1 |
| Family Room: | F |
| Basement: | None |
| Furnished: | Unfu |
| Level/Floor | Room | Length(ft) | Width(ft) | Descriptions | |
| Room 1 | Main | Living Ro | 15.97 | 10.07 | Hardwood Floor, Combined w/Kitchen, W/O To Patio |
| Room 2 | Main | Den | 11.81 | 6.99 | Hardwood Floor, Window |
| Room 3 | Main | Kitchen | 15.97 | 10.07 | Ceramic Floor, Breakfast Bar, Granite Counters |
| Room 4 | Upper | Primary B | Hardwood Floor, 4 Pc Ensuite, Walk-In Closet(s) | ||
| Room 5 | Upper | Bedroom 2 | Hardwood Floor, Closet | ||
| Room 6 | Upper | Bedroom 3 | Hardwood Floor, Closet | ||
| Room 7 | Upper | Bedroom 4 | Hardwood Floor, Closet |
| Washroom Type | No. of Pieces | Level |
| Washroom Type 1 | 2 | Main |
| Washroom Type 2 | 4 | Second |
| Washroom Type 3 | 5 | Second |
| Washroom Type 4 | 0 | |
| Washroom Type 5 | 0 |
| Total Area: | 0.00 |
| Property Type: | Att/Row/Townhouse |
| Style: | 2-Storey |
| Exterior: | Brick, Stone |
| Garage Type: | Attached |
| (Parking/)Drive: | Available |
| Drive Parking Spaces: | 2 |
| Park #1 | |
| Parking Type: | Available |
| Park #2 | |
| Parking Type: | Available |
| Pool: | None |
| Laundry Access: | In-Suite Laun |
| Other Structures: | Fence - Full |
| Approximatly Square Footage: | 1500-2000 |
| Property Features: | Fenced Yard, Golf |
| CAC Included: | Y |
| Water Included: | N |
| Cabel TV Included: | N |
| Common Elements Included: | Y |
| Heat Included: | N |
| Parking Included: | Y |
| Condo Tax Included: | N |
| Building Insurance Included: | N |
| Fireplace/Stove: | Y |
| Heat Type: | Forced Air |
| Central Air Conditioning: | Central Air |
| Central Vac: | N |
| Laundry Level: | Syste |
| Ensuite Laundry: | F |
| Sewers: | Sewer |
| Although the information displayed is believed to be accurate, no warranties or representations are made of any kind. |
| SOTHEBY`S INTERNATIONAL REALTY CANADA |
|
|

HANIF ARKIAN
Broker
Dir:
416-871-6060
Bus:
416-798-7777
Fax:
905-660-5393
| Book Showing | Email a Friend |
Jump To:
At a Glance:
| Type: | Freehold - Att/Row/Townhouse |
| Area: | York |
| Municipality: | Vaughan |
| Neighbourhood: | Vellore Village |
| Style: | 2-Storey |
| Beds: | 4+1 |
| Baths: | 3 |
| Fireplace: | Y |
| Pool: | None |
Locatin Map:

