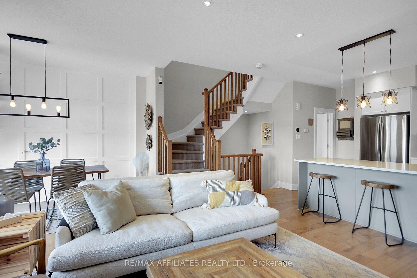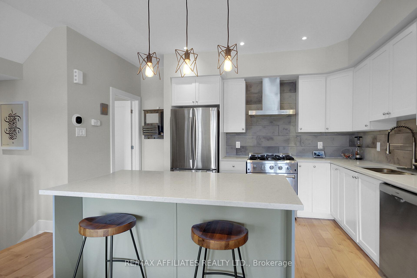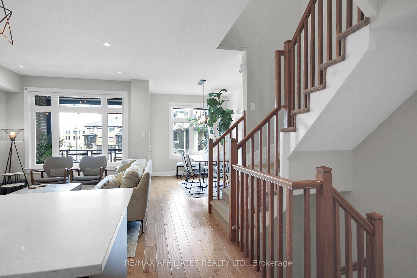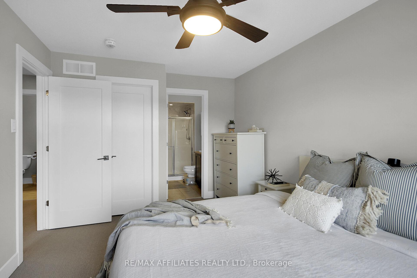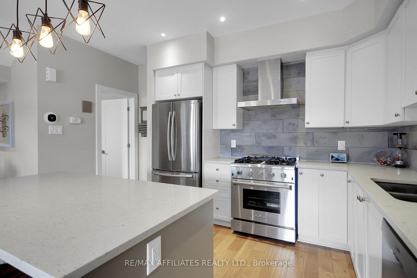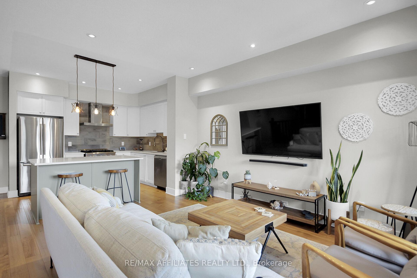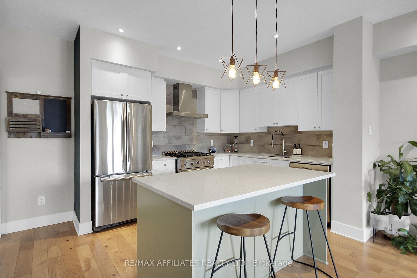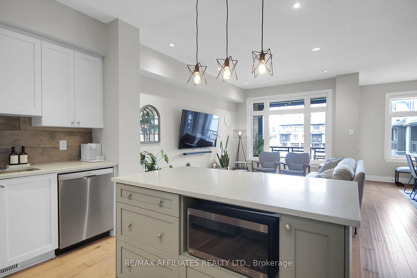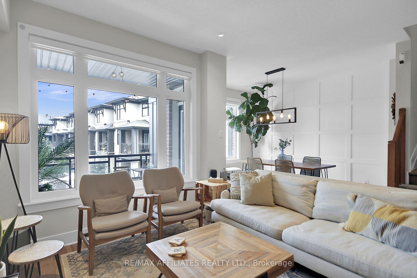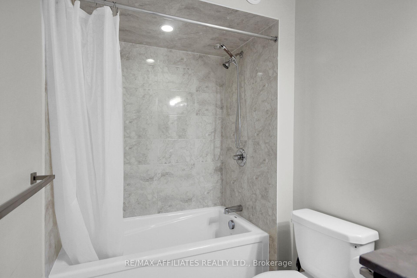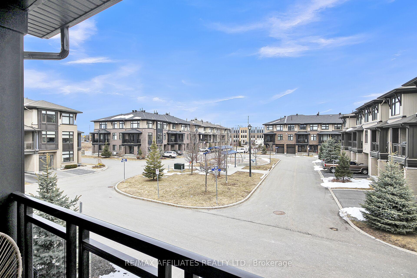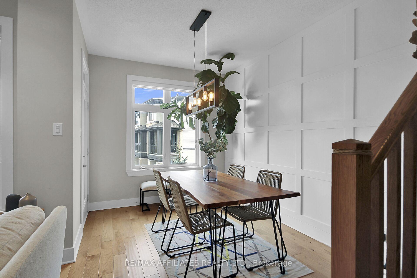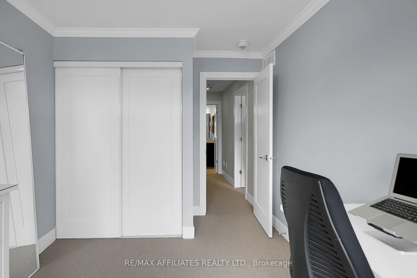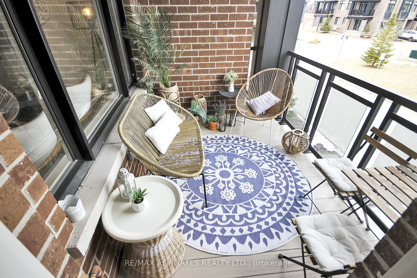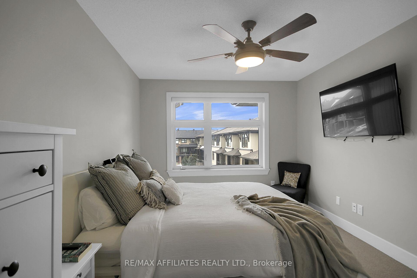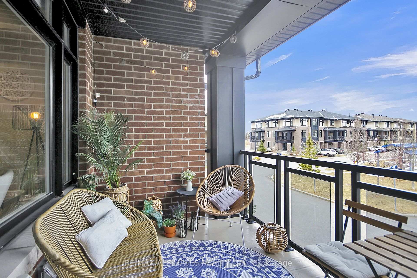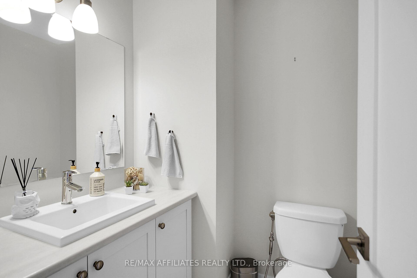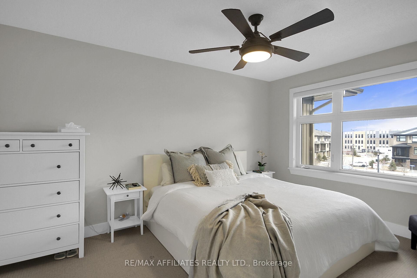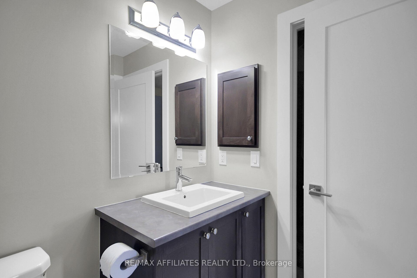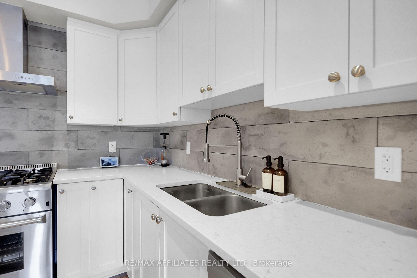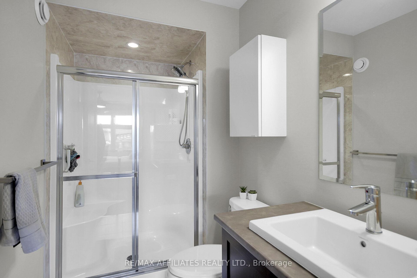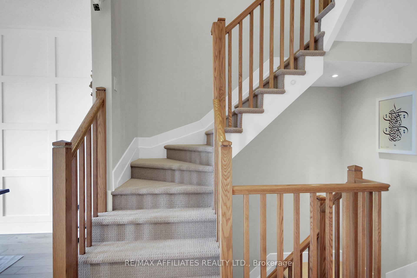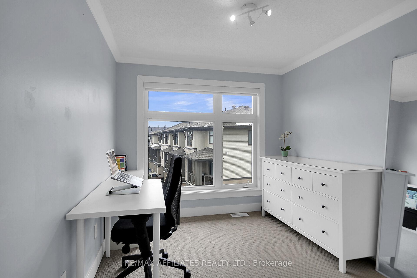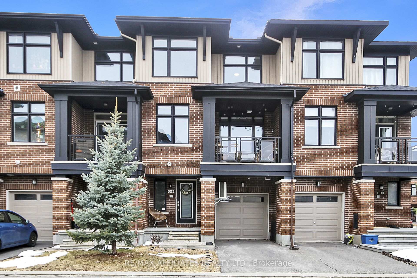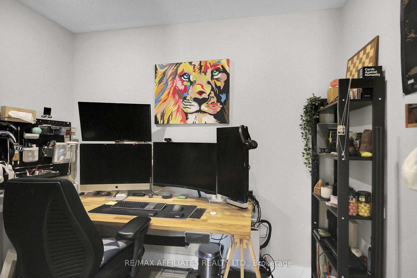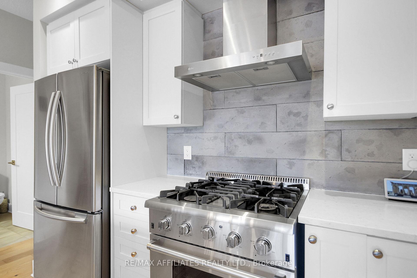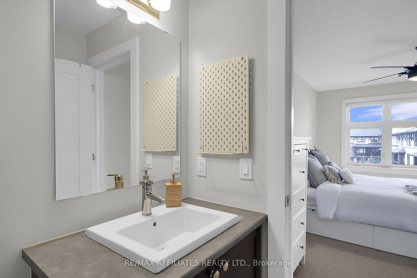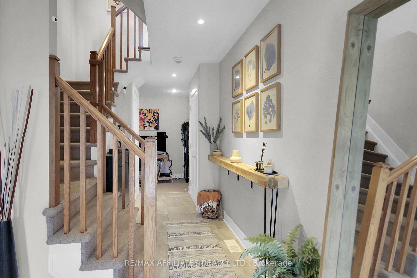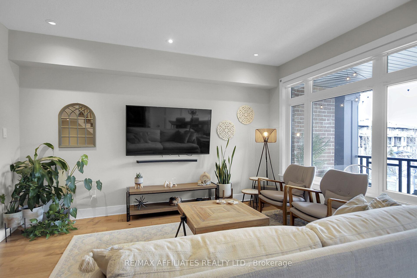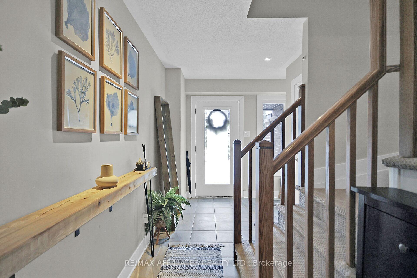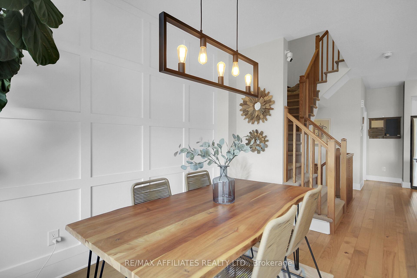$559,900
Available - For Sale
Listing ID: X12059806
302 Malmo Priv , Blossom Park - Airport and Area, K4M 0G9, Ottawa
| Perfect for first time home buyers, investors or down sizers. Gorgeous 2 Bed, 2.5 Bath Urban townhome in desirable Riverside South. The main floor features a large foyer area and convenient study perfect for home office or gym. The 2nd floor features 9ft ceilings, open concept living with gorgeous wide plank hardwood floors, pots lights, high end kitchen boasts quartz countertops, 2-tone cabinets, functional island, concrete backsplash and high end appliances. The large living room and dining room are bright and open to the private balcony. The 3rd level feature a primary bedroom with 3 piece ensuite bath, a large 2nd bedroom, family bath and upstairs laundry. Basement is perfect for storage. Premium lot located on a private street overlooking the local park. Don't miss the opportunity to call this one your home! |
| Price | $559,900 |
| Taxes: | $3370.00 |
| Occupancy by: | Owner |
| Address: | 302 Malmo Priv , Blossom Park - Airport and Area, K4M 0G9, Ottawa |
| Directions/Cross Streets: | Earl Armstrong and Brian Good |
| Rooms: | 10 |
| Bedrooms: | 2 |
| Bedrooms +: | 0 |
| Family Room: | F |
| Basement: | Unfinished |
| Level/Floor | Room | Length(ft) | Width(ft) | Descriptions | |
| Room 1 | Ground | Office | 9.02 | 6.13 | |
| Room 2 | Ground | Foyer | 9.97 | 7.97 | |
| Room 3 | Second | Kitchen | 10.79 | 8.07 | |
| Room 4 | Second | Great Roo | 14.01 | 10.59 | |
| Room 5 | Second | Dining Ro | 11.09 | 9.02 | |
| Room 6 | Third | Primary B | 12.99 | 10.2 | |
| Room 7 | Third | Bedroom 2 | 9.58 | 8.99 | |
| Room 8 | Third | Bathroom | 8.99 | 6 | 3 Pc Ensuite |
| Room 9 | Third | Bathroom | 9.41 | 5.61 | 4 Pc Bath |
| Room 10 | Second | Bathroom | 5.58 | 3.51 | 2 Pc Bath |
| Room 11 | Basement | Utility R | |||
| Room 12 | Third | Laundry | 3.51 | 3.51 |
| Washroom Type | No. of Pieces | Level |
| Washroom Type 1 | 2 | Second |
| Washroom Type 2 | 4 | Third |
| Washroom Type 3 | 3 | Third |
| Washroom Type 4 | 0 | |
| Washroom Type 5 | 0 |
| Total Area: | 0.00 |
| Property Type: | Att/Row/Townhouse |
| Style: | 3-Storey |
| Exterior: | Brick, Vinyl Siding |
| Garage Type: | Attached |
| Drive Parking Spaces: | 1 |
| Pool: | None |
| Approximatly Square Footage: | 1100-1500 |
| CAC Included: | N |
| Water Included: | N |
| Cabel TV Included: | N |
| Common Elements Included: | N |
| Heat Included: | N |
| Parking Included: | N |
| Condo Tax Included: | N |
| Building Insurance Included: | N |
| Fireplace/Stove: | N |
| Heat Type: | Forced Air |
| Central Air Conditioning: | Central Air |
| Central Vac: | Y |
| Laundry Level: | Syste |
| Ensuite Laundry: | F |
| Elevator Lift: | False |
| Sewers: | Sewer |
$
%
Years
This calculator is for demonstration purposes only. Always consult a professional
financial advisor before making personal financial decisions.
| Although the information displayed is believed to be accurate, no warranties or representations are made of any kind. |
| RE/MAX AFFILIATES REALTY LTD. |
|
|

HANIF ARKIAN
Broker
Dir:
416-871-6060
Bus:
416-798-7777
Fax:
905-660-5393
| Book Showing | Email a Friend |
Jump To:
At a Glance:
| Type: | Freehold - Att/Row/Townhouse |
| Area: | Ottawa |
| Municipality: | Blossom Park - Airport and Area |
| Neighbourhood: | 2602 - Riverside South/Gloucester Glen |
| Style: | 3-Storey |
| Tax: | $3,370 |
| Beds: | 2 |
| Baths: | 3 |
| Fireplace: | N |
| Pool: | None |
Locatin Map:
Payment Calculator:

