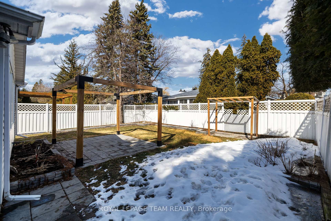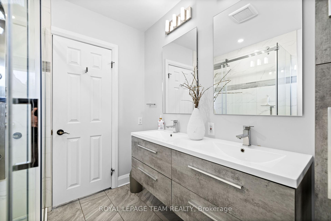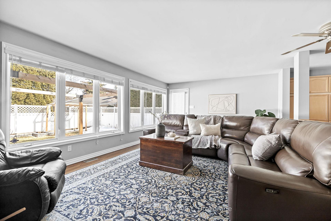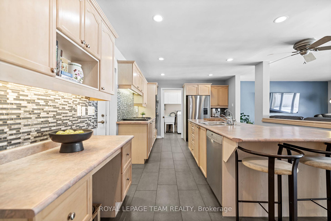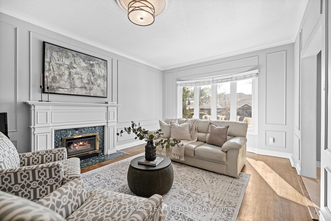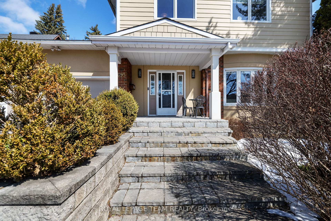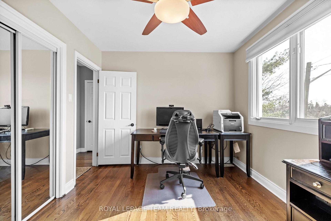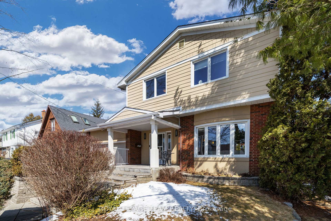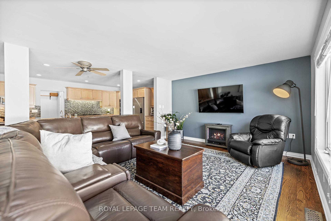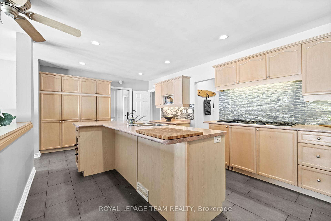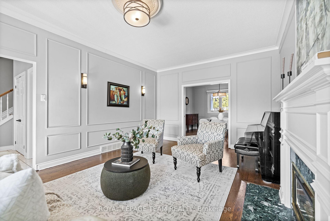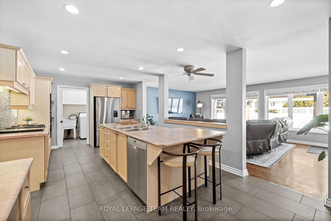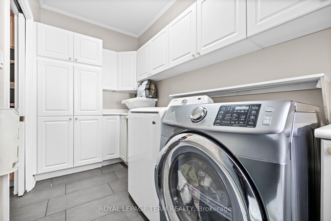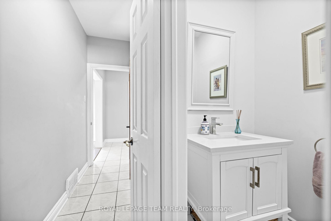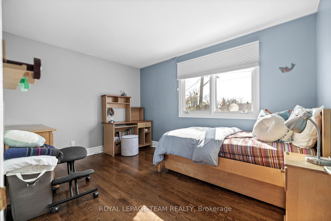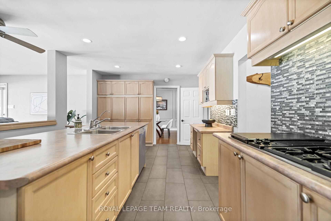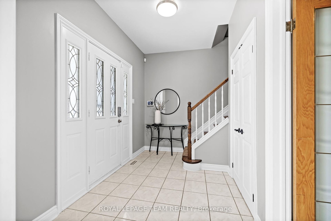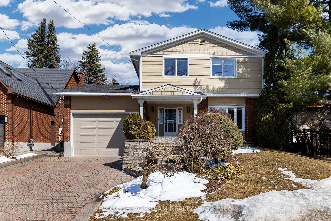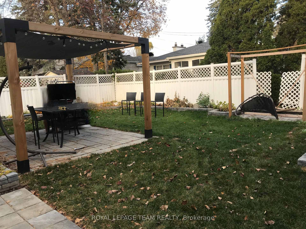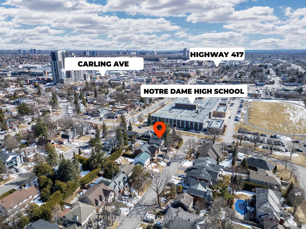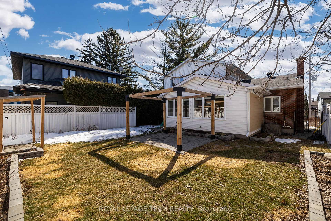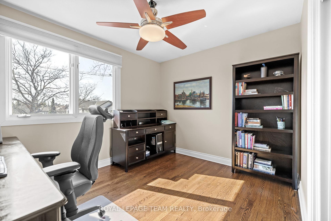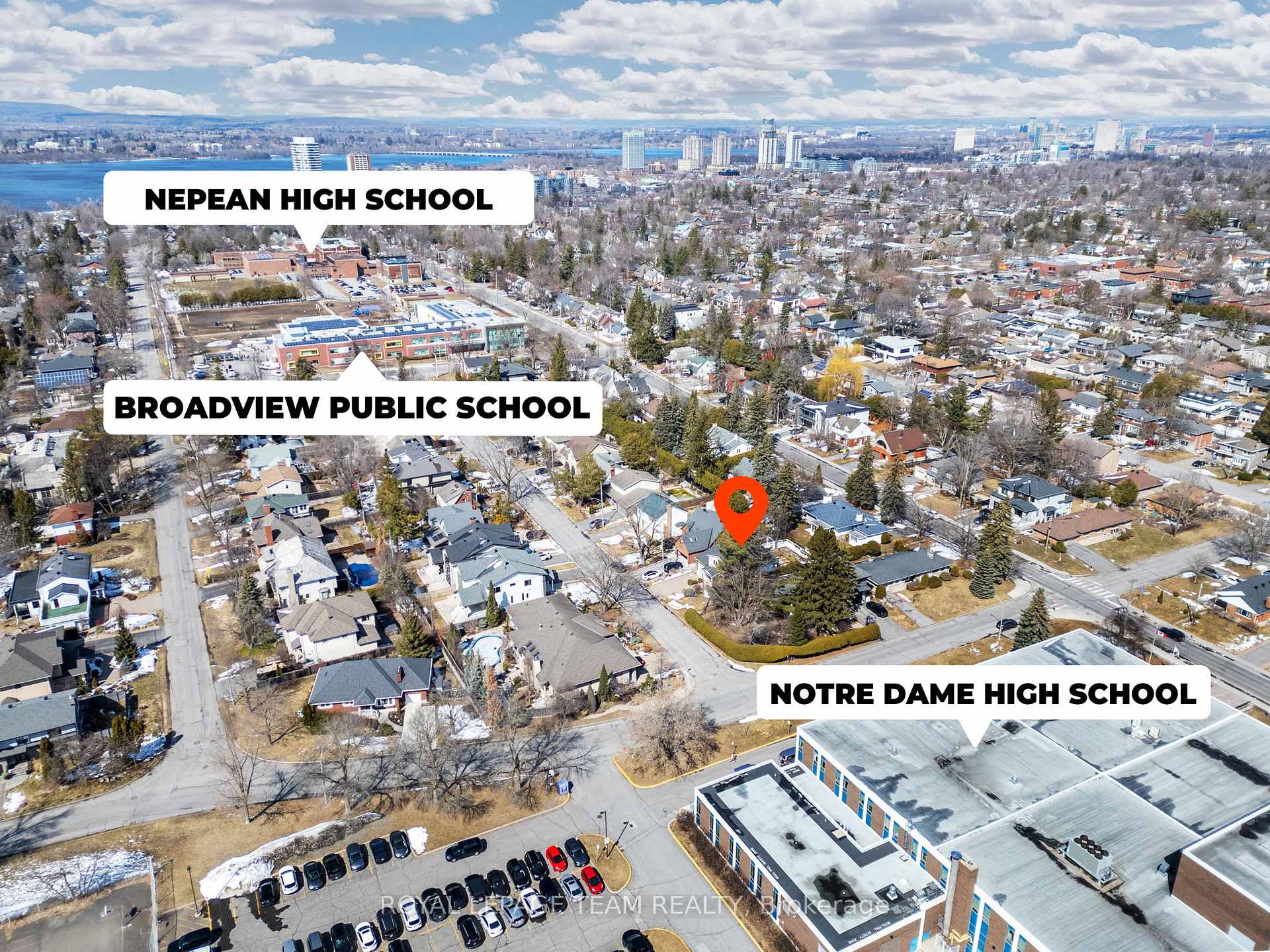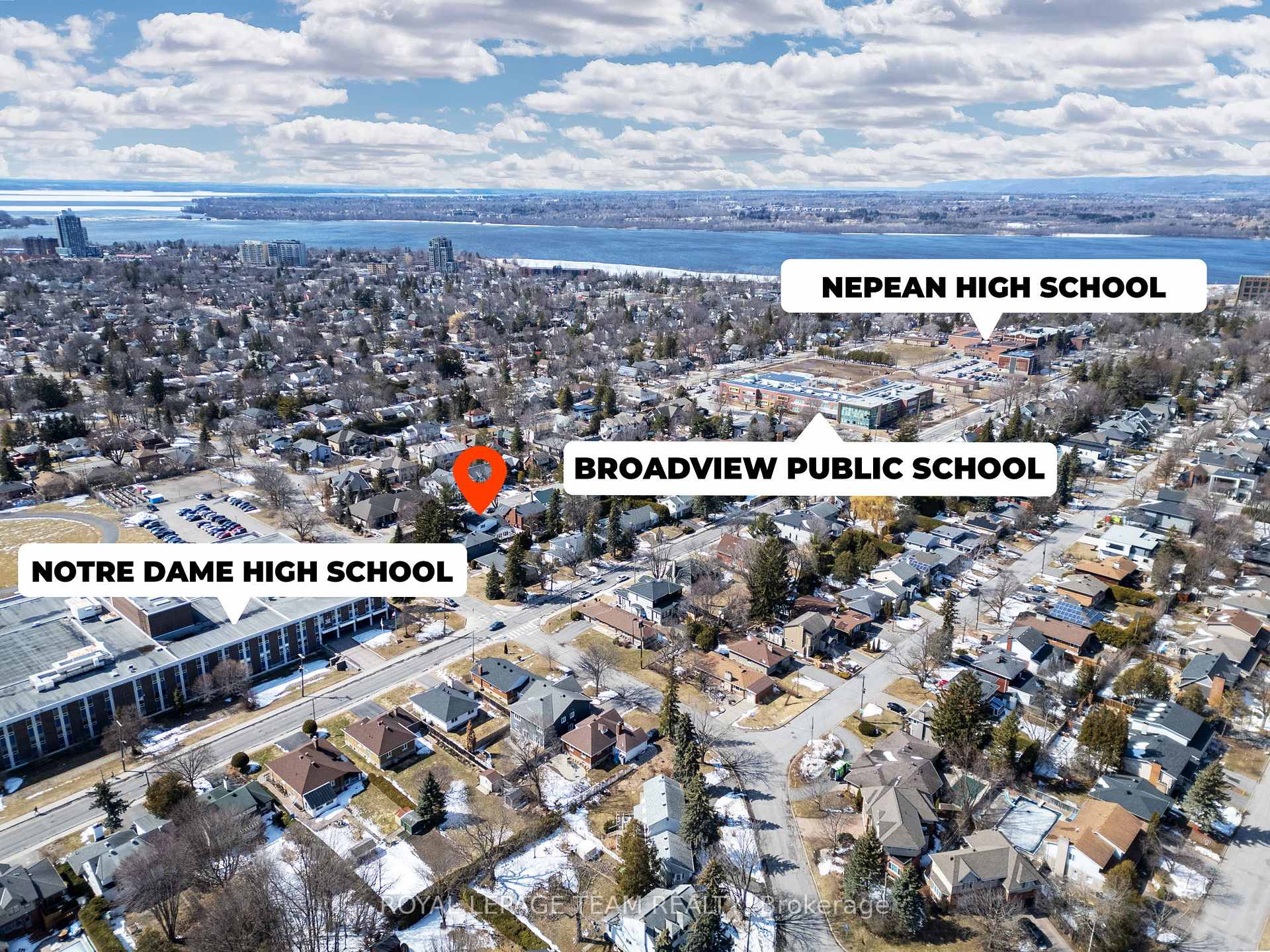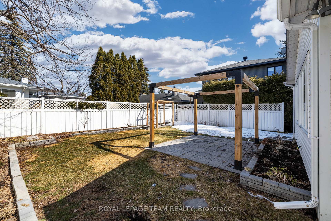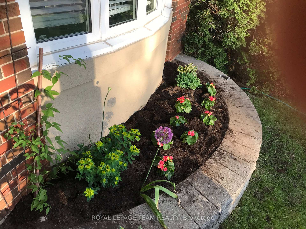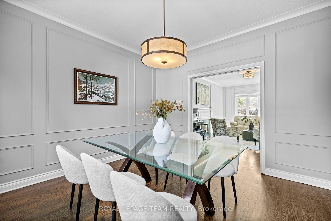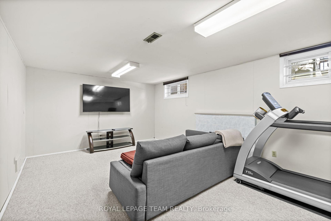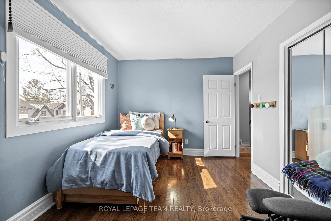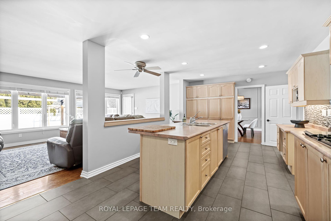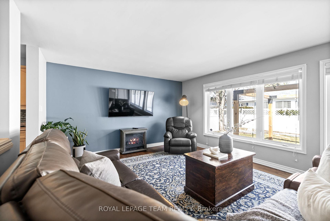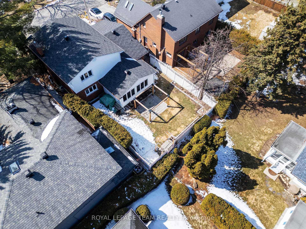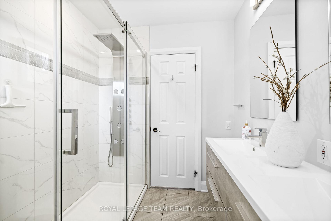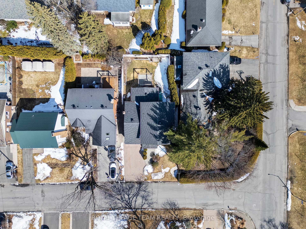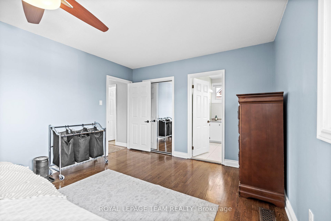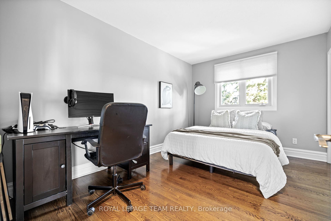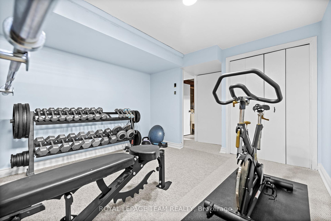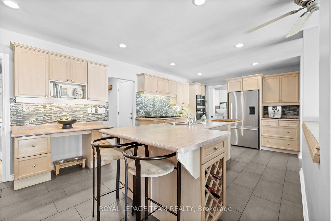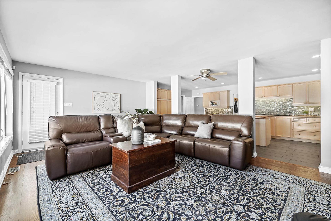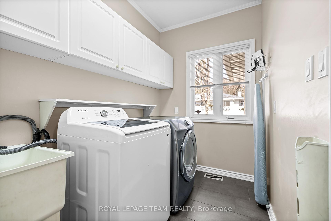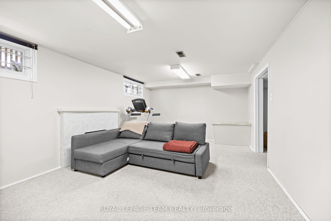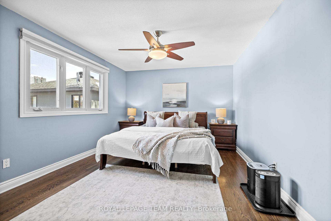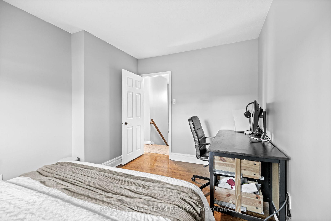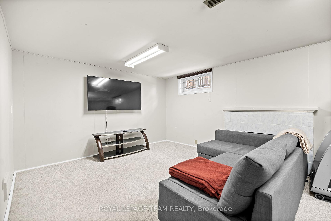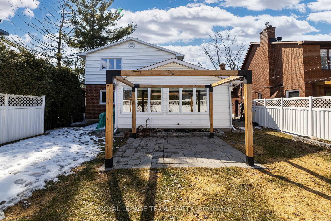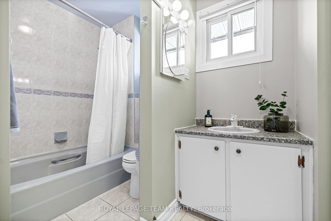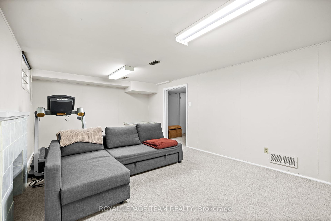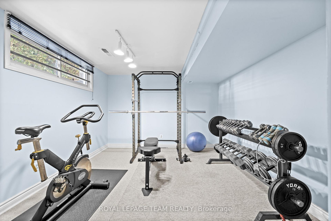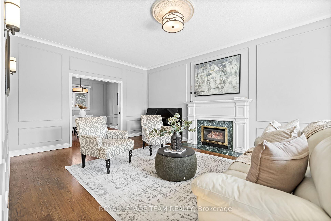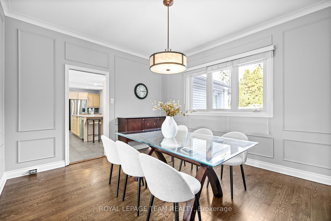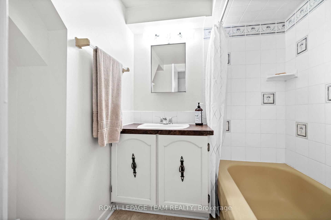$1,499,000
Available - For Sale
Listing ID: X12060231
695 Hillcrest Aven , Carlingwood - Westboro and Area, K2A 2N2, Ottawa
| Welcome to this spacious and beautifully maintained 4-bedroom home, ideally located in one of Ottawas most desirable family-friendly neighbourhoods. Perfectly situated on a quiet, non-through street ideal for children and just steps from Broadview Public School, Nepean High School, and all the shops, parks, and amenities of Westboro Village. The main floor offers large, entertaining-sized principal rooms with gleaming hardwood floors throughout. The well-appointed kitchen features a large island, wall oven, desk area, and plenty of counter space and storage. It flows seamlessly into the bright family room, which overlooks the beautifully landscaped backyard creating a warm and functional space for everyday living and entertaining. A conveniently located laundry room sits just off the kitchen. Upstairs, you'll find four generously sized bedrooms, including a primary suite with a private ensuite bathroom. The fully finished basement offers additional versatile living space with a family room, den, or fifth bedroom, and ample room for a home office, gym, or playroom; whatever suits your family's needs. An oversized garage provides extra storage and parking. This turn-key home is a rare opportunity in a top-tier school district, offering space, comfort, and an unbeatable location for your family to grow and thrive. |
| Price | $1,499,000 |
| Taxes: | $10008.00 |
| Assessment Year: | 2024 |
| Occupancy by: | Owner |
| Address: | 695 Hillcrest Aven , Carlingwood - Westboro and Area, K2A 2N2, Ottawa |
| Directions/Cross Streets: | Tillbury Ave |
| Rooms: | 8 |
| Bedrooms: | 4 |
| Bedrooms +: | 0 |
| Family Room: | T |
| Basement: | Full, Finished |
| Level/Floor | Room | Length(ft) | Width(ft) | Descriptions | |
| Room 1 | Main | Foyer | 11.22 | 6.63 | |
| Room 2 | Main | Living Ro | 20.24 | 12.5 | |
| Room 3 | Main | Dining Ro | 12.5 | 11.41 | |
| Room 4 | Main | Kitchen | 20.63 | 11.41 | |
| Room 5 | Main | Family Ro | 20.63 | 13.91 | |
| Room 6 | Main | Laundry | 11.41 | 5.97 | |
| Room 7 | Main | Powder Ro | 5.77 | 3.84 | |
| Room 8 | Second | Primary B | 16.33 | 11.61 | 4 Pc Ensuite |
| Room 9 | Second | Bedroom 2 | 13.25 | 9.54 | |
| Room 10 | Second | Bedroom 3 | 13.09 | 9.54 | |
| Room 11 | Second | Bedroom 4 | 11.55 | 9.54 | |
| Room 12 | Second | Bathroom | 8.3 | 6.69 | |
| Room 13 | Lower | Recreatio | 19.38 | 12.5 | |
| Room 14 | Lower | Den | 16.2 | 11.41 | |
| Room 15 | Lower | Bathroom | 7.51 | 7.02 |
| Washroom Type | No. of Pieces | Level |
| Washroom Type 1 | 2 | Main |
| Washroom Type 2 | 4 | Lower |
| Washroom Type 3 | 4 | Second |
| Washroom Type 4 | 4 | Second |
| Washroom Type 5 | 0 |
| Total Area: | 0.00 |
| Property Type: | Detached |
| Style: | 2-Storey |
| Exterior: | Brick, Vinyl Siding |
| Garage Type: | Attached |
| Drive Parking Spaces: | 3 |
| Pool: | None |
| Approximatly Square Footage: | 2000-2500 |
| CAC Included: | N |
| Water Included: | N |
| Cabel TV Included: | N |
| Common Elements Included: | N |
| Heat Included: | N |
| Parking Included: | N |
| Condo Tax Included: | N |
| Building Insurance Included: | N |
| Fireplace/Stove: | Y |
| Heat Type: | Forced Air |
| Central Air Conditioning: | Central Air |
| Central Vac: | N |
| Laundry Level: | Syste |
| Ensuite Laundry: | F |
| Sewers: | Sewer |
$
%
Years
This calculator is for demonstration purposes only. Always consult a professional
financial advisor before making personal financial decisions.
| Although the information displayed is believed to be accurate, no warranties or representations are made of any kind. |
| ROYAL LEPAGE TEAM REALTY |
|
|

HANIF ARKIAN
Broker
Dir:
416-871-6060
Bus:
416-798-7777
Fax:
905-660-5393
| Virtual Tour | Book Showing | Email a Friend |
Jump To:
At a Glance:
| Type: | Freehold - Detached |
| Area: | Ottawa |
| Municipality: | Carlingwood - Westboro and Area |
| Neighbourhood: | 5105 - Laurentianview |
| Style: | 2-Storey |
| Tax: | $10,008 |
| Beds: | 4 |
| Baths: | 4 |
| Fireplace: | Y |
| Pool: | None |
Locatin Map:
Payment Calculator:

