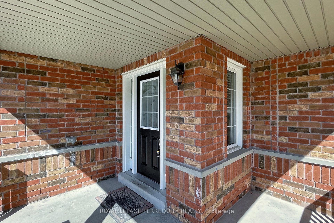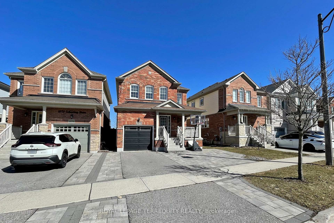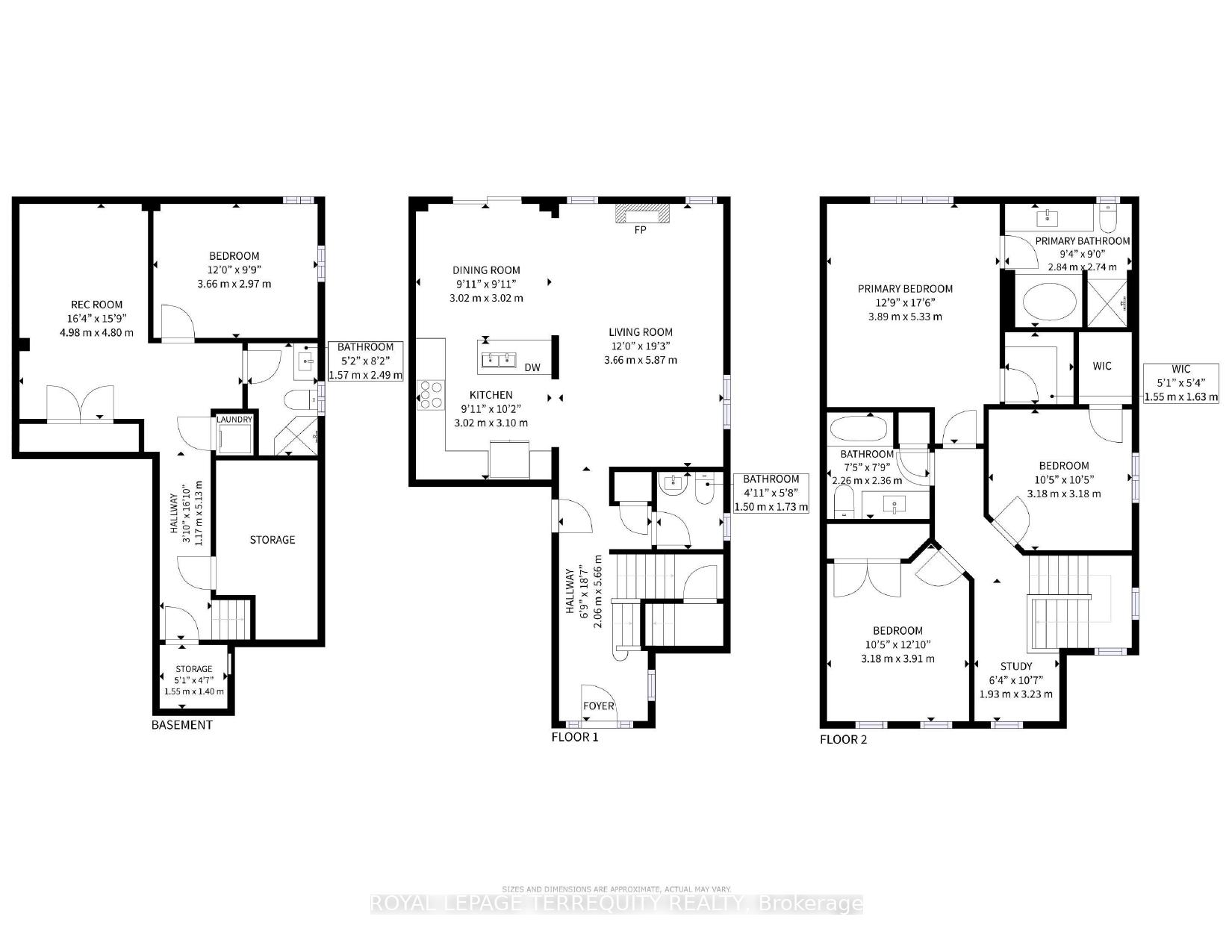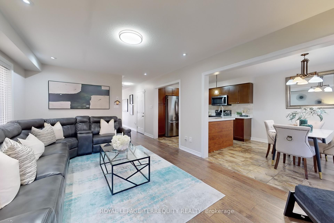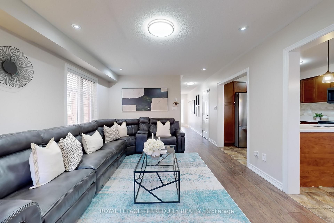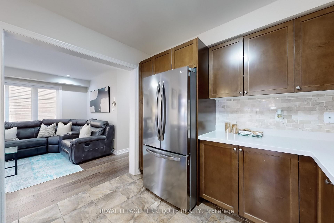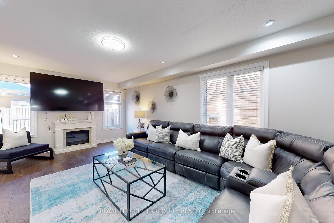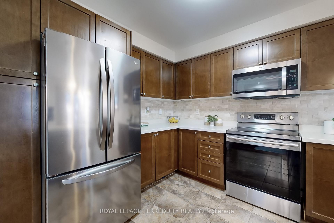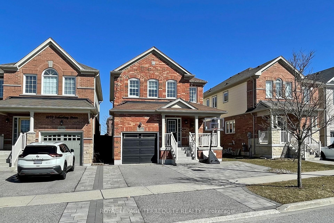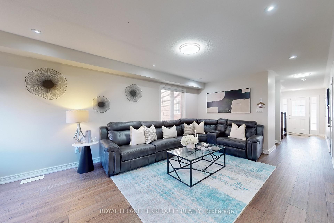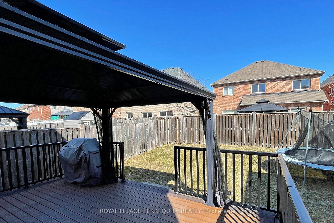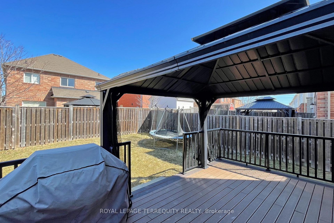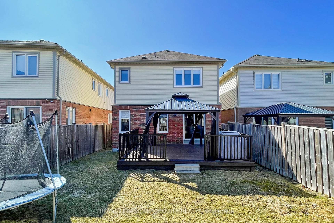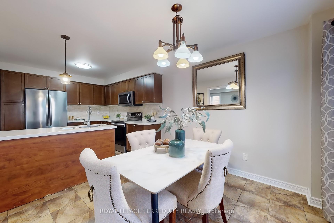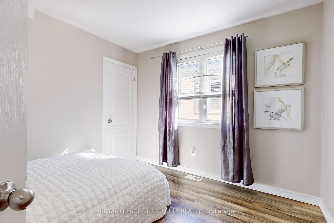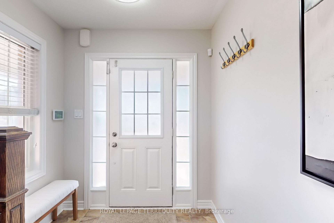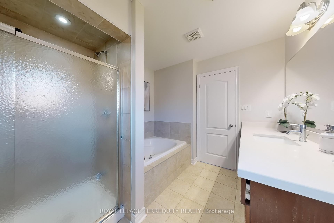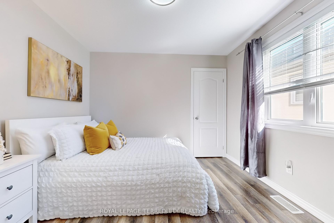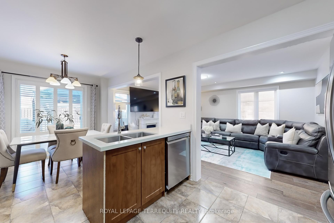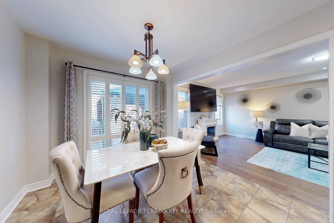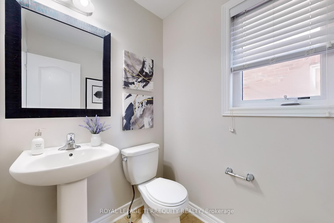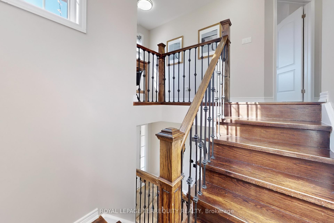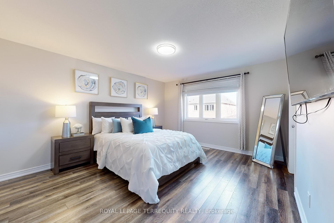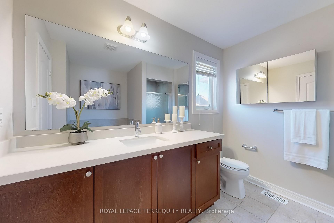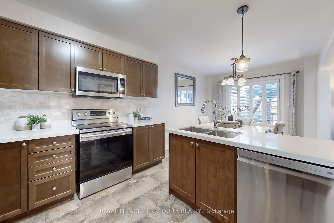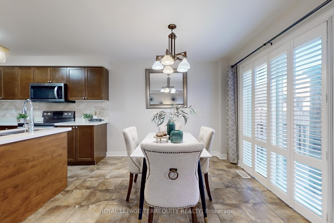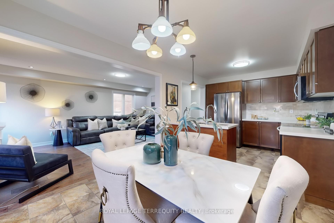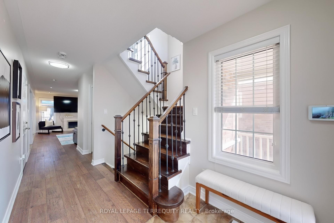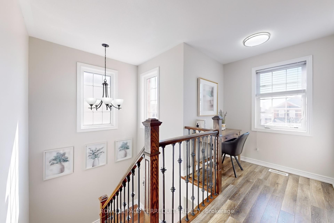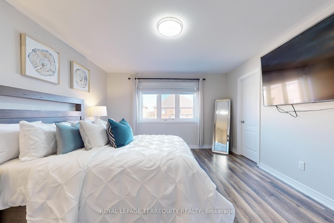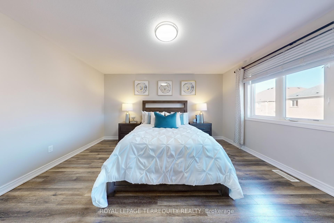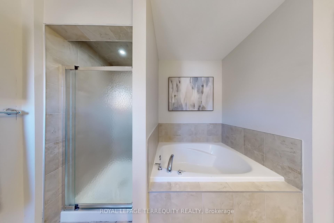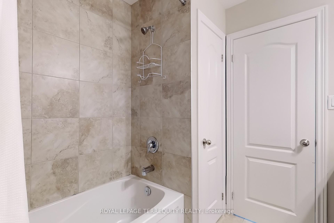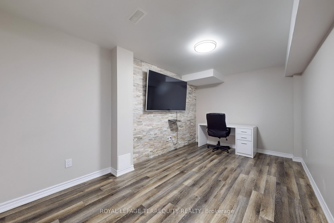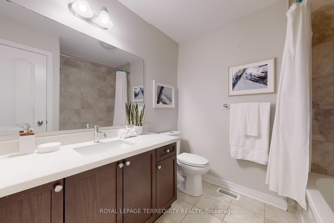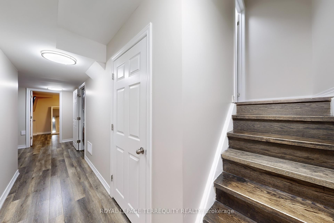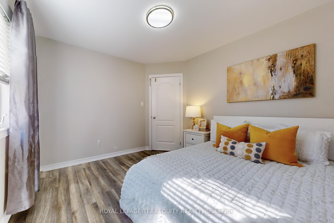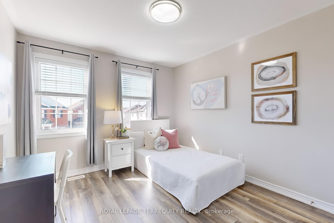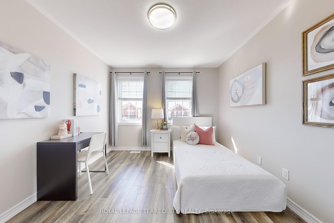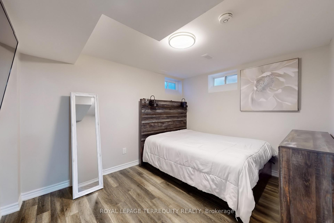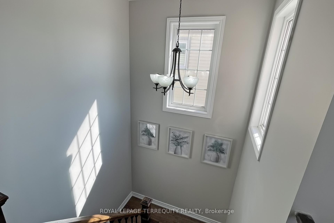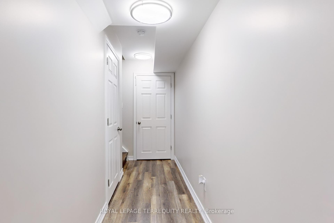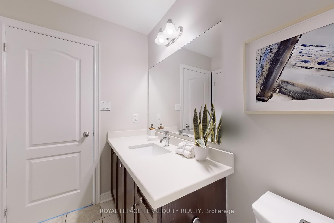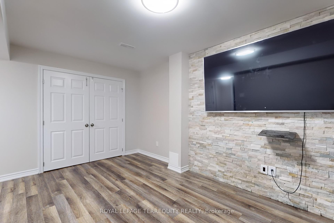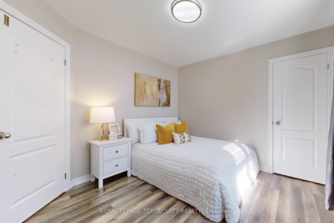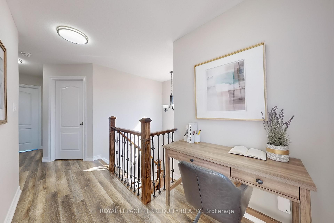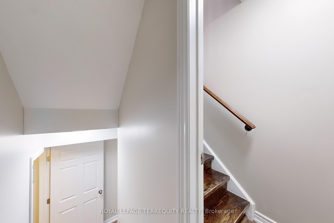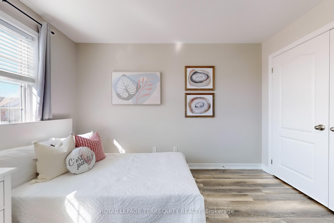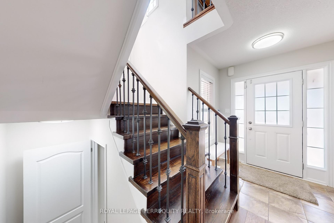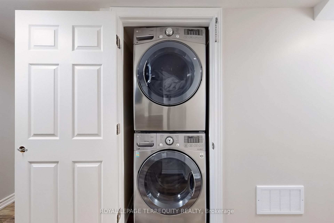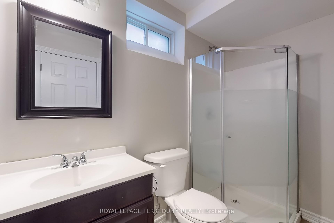$949,900
Available - For Sale
Listing ID: E12059038
1072 Schooling Driv , Oshawa, L1K 0S2, Durham
| Welcome to 1072 Schooling Drive, Oshawa! A stunning home located in a desirable, family-friendly neighborhood in the heart of Oshawa's sought-after Taunton community. This incredible property is perfectly situated within walking distance to top-rated schools, plazas, parks, restaurants, and a host of convenient amenities everything a growing family needs, right at your doorstep! Step inside to discover 4 spacious bedrooms and 3.5 bathrooms, thoughtfully laid out to offer comfort and functionality. This home boasts quality construction and numerous upgrades throughout. From the welcoming foyer to the bright, open-concept main living area and the beautifully finished basement, every space feels warm, modern, and move-in ready. Families will love the proximity to highly rated schools such as Maxwell Heights Secondary School, Jeanne Sauvé Public School, and St. John Bosco Catholic School all just a short walk away. With a solid Walk Score, this location makes everyday errands a breeze whether you're grabbing groceries, heading to the park, or walking the kids to school. Enjoy the best of suburban living with the perfect blend of convenience, charm, and community. |
| Price | $949,900 |
| Taxes: | $5483.57 |
| Occupancy by: | Owner |
| Address: | 1072 Schooling Driv , Oshawa, L1K 0S2, Durham |
| Directions/Cross Streets: | Harmony and Coldstream |
| Rooms: | 8 |
| Rooms +: | 2 |
| Bedrooms: | 3 |
| Bedrooms +: | 1 |
| Family Room: | F |
| Basement: | Finished |
| Level/Floor | Room | Length(ft) | Width(ft) | Descriptions | |
| Room 1 | Main | Foyer | 15.42 | 6.72 | Tile Floor, Window |
| Room 2 | Main | Great Roo | 21.81 | 11.97 | Laminate, Fireplace, Window |
| Room 3 | Main | Kitchen | 10.17 | 10 | Combined w/Dining, Stainless Steel Appl |
| Room 4 | Main | Dining Ro | 10.17 | 16.56 | Combined w/Kitchen, W/O To Deck, Overlooks Living |
| Room 5 | Second | Primary B | 16.73 | 12.63 | Laminate, 4 Pc Ensuite, Walk-In Closet(s) |
| Room 6 | Second | Bedroom 2 | 10.33 | 10.17 | Laminate, Window, Closet |
| Room 7 | Second | Bedroom 3 | 10.17 | 9.51 | Laminate, Window, Walk-In Closet(s) |
| Room 8 | Second | Office | 8.86 | 6.56 | Laminate, Window, Overlooks Frontyard |
| Room 9 | Basement | Bedroom 4 | 16.07 | 15.58 | Laminate, Window |
| Room 10 | Basement | Family Ro | 16.07 | 15.58 | Laminate, Large Closet, Pot Lights |
| Washroom Type | No. of Pieces | Level |
| Washroom Type 1 | 2 | Main |
| Washroom Type 2 | 3 | Basement |
| Washroom Type 3 | 3 | Second |
| Washroom Type 4 | 4 | Second |
| Washroom Type 5 | 0 |
| Total Area: | 0.00 |
| Approximatly Age: | 6-15 |
| Property Type: | Detached |
| Style: | 2-Storey |
| Exterior: | Brick, Vinyl Siding |
| Garage Type: | Attached |
| (Parking/)Drive: | Private |
| Drive Parking Spaces: | 2 |
| Park #1 | |
| Parking Type: | Private |
| Park #2 | |
| Parking Type: | Private |
| Pool: | None |
| Other Structures: | None |
| Approximatly Age: | 6-15 |
| Approximatly Square Footage: | 1500-2000 |
| Property Features: | Public Trans, School |
| CAC Included: | N |
| Water Included: | N |
| Cabel TV Included: | N |
| Common Elements Included: | N |
| Heat Included: | N |
| Parking Included: | N |
| Condo Tax Included: | N |
| Building Insurance Included: | N |
| Fireplace/Stove: | Y |
| Heat Type: | Forced Air |
| Central Air Conditioning: | Central Air |
| Central Vac: | N |
| Laundry Level: | Syste |
| Ensuite Laundry: | F |
| Sewers: | Sewer |
$
%
Years
This calculator is for demonstration purposes only. Always consult a professional
financial advisor before making personal financial decisions.
| Although the information displayed is believed to be accurate, no warranties or representations are made of any kind. |
| ROYAL LEPAGE TERREQUITY REALTY |
|
|

HANIF ARKIAN
Broker
Dir:
416-871-6060
Bus:
416-798-7777
Fax:
905-660-5393
| Virtual Tour | Book Showing | Email a Friend |
Jump To:
At a Glance:
| Type: | Freehold - Detached |
| Area: | Durham |
| Municipality: | Oshawa |
| Neighbourhood: | Taunton |
| Style: | 2-Storey |
| Approximate Age: | 6-15 |
| Tax: | $5,483.57 |
| Beds: | 3+1 |
| Baths: | 4 |
| Fireplace: | Y |
| Pool: | None |
Locatin Map:
Payment Calculator:

