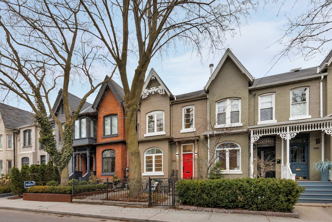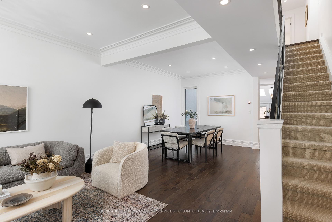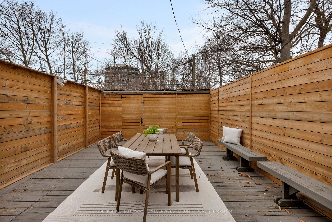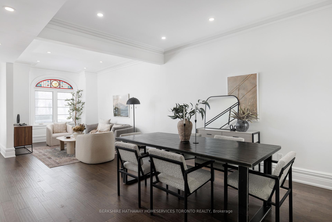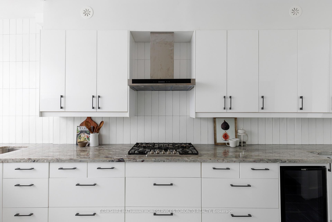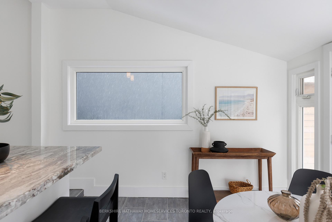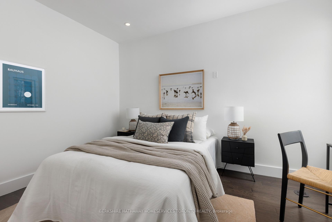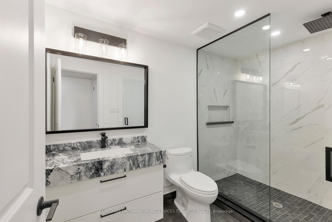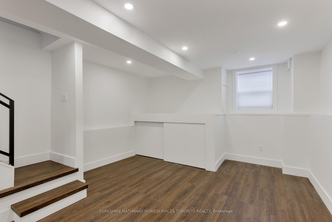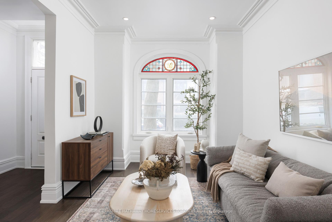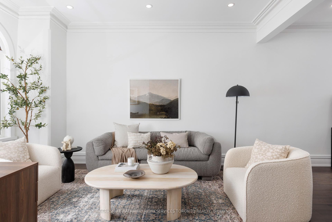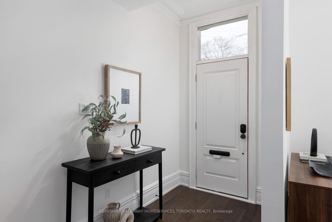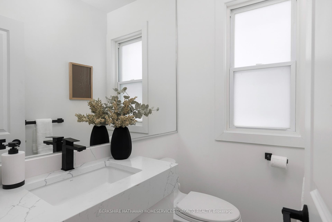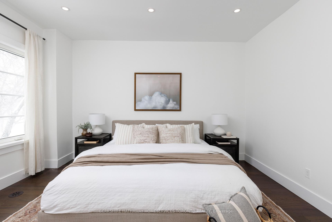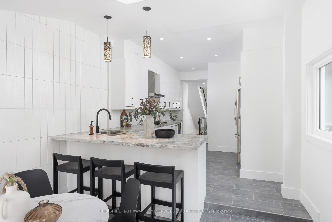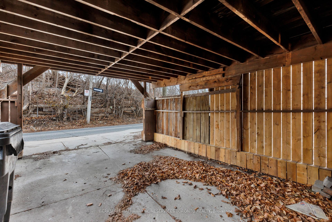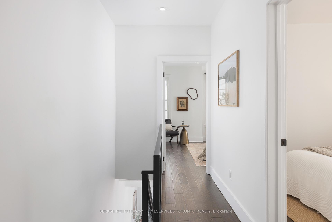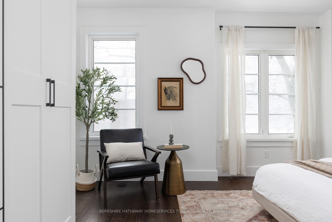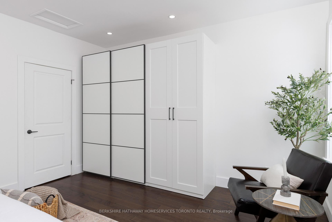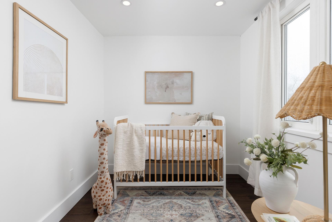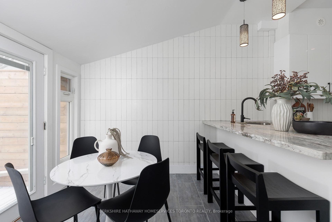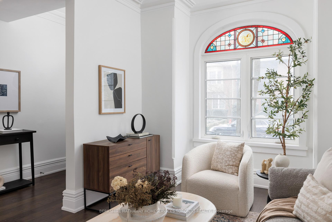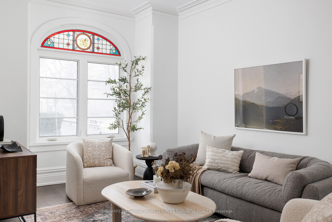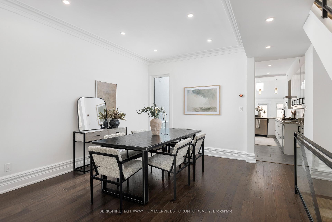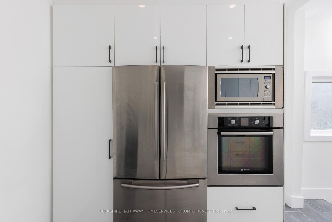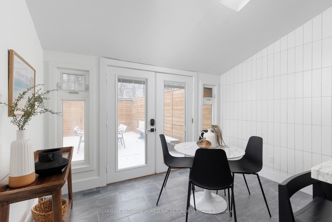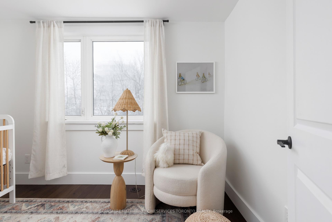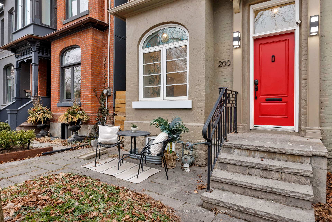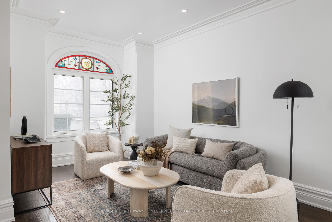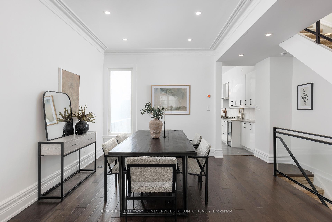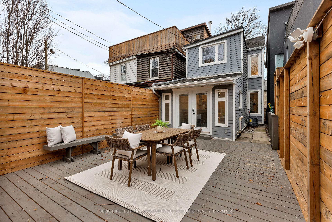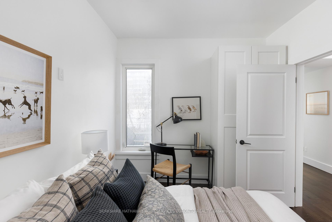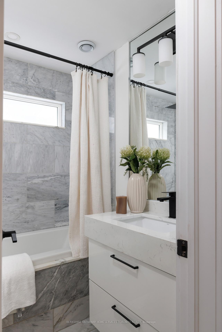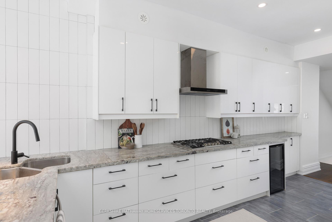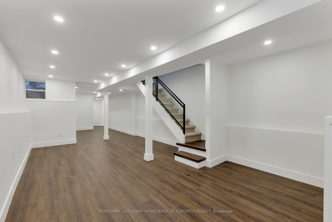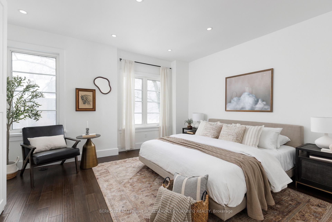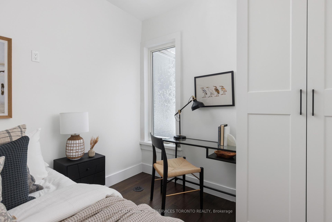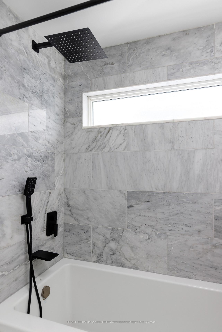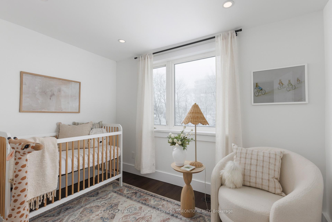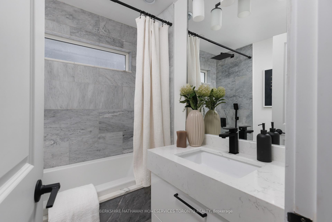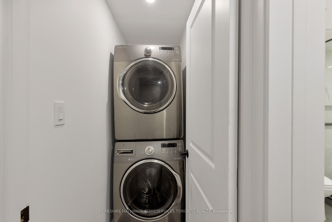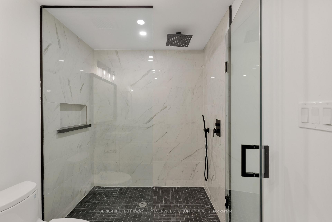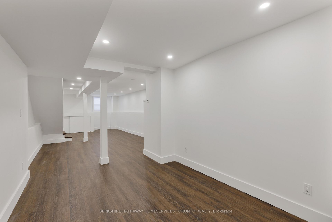$1,998,000
Available - For Sale
Listing ID: C12060367
200 Macpherson Aven , Toronto, M5R 1W8, Toronto
| Discover a contemporary Victorian treasure nestled on one of Summerhill's most desirable tree-lined streets, where modern, luxury upgrades meet original charm. This exquisite property features soaring 10+ foot ceilings on the main level along with a beautifully updated kitchen and powder room. The open floorplan is ideal for entertaining and the kitchen features ample storage as well as a bright and functional sunroom with skylights and a breakfast bar. Follow the stunning glass railed staircase to the second floor and you will find 3 bedrooms and a renovated 4 piece bath.The recently renovated basement enhances comfort with high ceilings, radiant in-floor heating and includes a luxurious 3-piece bathroom with a large walk-in shower. Additional peace of mind is provided by comprehensive waterproofing throughout the basement. Outside, the zero-maintenance backyard is perfectly suited for busy professionals or those looking to downsize, offering a private retreat. Additionally, the property qualifies for a 500-700 sqft laneway suite, providing opportunities for additional living space, guest accommodations, a home office, or potential rental income. Located just steps from Yorkville, upscale restaurants and shops on Yonge Street, lush parks, top-rated schools, gyms, and tennis clubs. Building inspection is available upon request. Move in and savor the lifestyle that Summerhill has to offer. |
| Price | $1,998,000 |
| Taxes: | $9299.00 |
| Assessment Year: | 2024 |
| Occupancy by: | Vacant |
| Address: | 200 Macpherson Aven , Toronto, M5R 1W8, Toronto |
| Directions/Cross Streets: | Avenue Road and Macpherson Avenue |
| Rooms: | 10 |
| Bedrooms: | 3 |
| Bedrooms +: | 0 |
| Family Room: | T |
| Basement: | Finished |
| Level/Floor | Room | Length(ft) | Width(ft) | Descriptions | |
| Room 1 | Main | Living Ro | 16.4 | 22.96 | Hardwood Floor, Pot Lights, Stained Glass |
| Room 2 | Main | Dining Ro | 16.4 | 22.96 | Hardwood Floor, Pot Lights |
| Room 3 | Main | Kitchen | 13.12 | 32.8 | Granite Counters, Breakfast Bar, Skylight |
| Room 4 | Main | Bathroom | 6.56 | 6.56 | 2 Pc Bath, Granite Counters |
| Room 5 | Second | Bedroom | 9.84 | 13.12 | Hardwood Floor, Pot Lights |
| Room 6 | Second | Bedroom 2 | 13.12 | 6.56 | B/I Closet, Hardwood Floor |
| Room 7 | Second | Bedroom 3 | 16.4 | 13.12 | Hardwood Floor, Pot Lights |
| Room 8 | Second | Bathroom | 8.2 | 13.12 | 4 Pc Bath, Granite Counters |
| Room 9 | Basement | Living Ro | 16.4 | 32.8 | Heated Floor, Hardwood Floor, Pot Lights |
| Room 10 | Basement | Bathroom | 8.2 | 9.84 | Granite Counters, 3 Pc Bath |
| Washroom Type | No. of Pieces | Level |
| Washroom Type 1 | 2 | Main |
| Washroom Type 2 | 3 | Basement |
| Washroom Type 3 | 4 | Second |
| Washroom Type 4 | 0 | |
| Washroom Type 5 | 0 |
| Total Area: | 0.00 |
| Property Type: | Semi-Detached |
| Style: | 2-Storey |
| Exterior: | Brick, Vinyl Siding |
| Garage Type: | Carport |
| Drive Parking Spaces: | 0 |
| Pool: | None |
| Approximatly Square Footage: | 1500-2000 |
| CAC Included: | N |
| Water Included: | N |
| Cabel TV Included: | N |
| Common Elements Included: | N |
| Heat Included: | N |
| Parking Included: | N |
| Condo Tax Included: | N |
| Building Insurance Included: | N |
| Fireplace/Stove: | Y |
| Heat Type: | Forced Air |
| Central Air Conditioning: | Central Air |
| Central Vac: | N |
| Laundry Level: | Syste |
| Ensuite Laundry: | F |
| Sewers: | Sewer |
| Utilities-Cable: | A |
| Utilities-Hydro: | Y |
$
%
Years
This calculator is for demonstration purposes only. Always consult a professional
financial advisor before making personal financial decisions.
| Although the information displayed is believed to be accurate, no warranties or representations are made of any kind. |
| BERKSHIRE HATHAWAY HOMESERVICES TORONTO REALTY |
|
|

HANIF ARKIAN
Broker
Dir:
416-871-6060
Bus:
416-798-7777
Fax:
905-660-5393
| Virtual Tour | Book Showing | Email a Friend |
Jump To:
At a Glance:
| Type: | Freehold - Semi-Detached |
| Area: | Toronto |
| Municipality: | Toronto C02 |
| Neighbourhood: | Annex |
| Style: | 2-Storey |
| Tax: | $9,299 |
| Beds: | 3 |
| Baths: | 3 |
| Fireplace: | Y |
| Pool: | None |
Locatin Map:
Payment Calculator:

