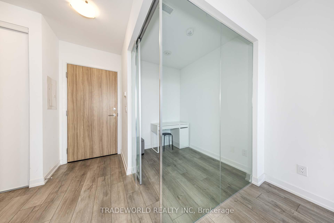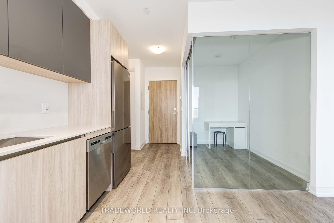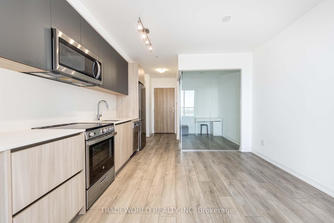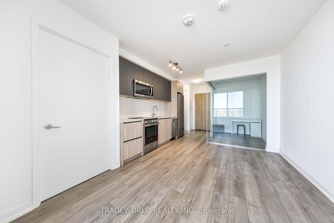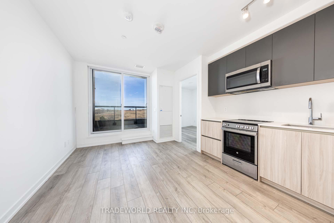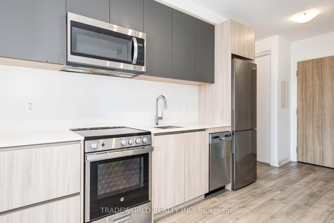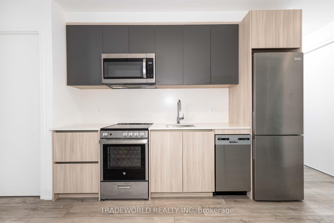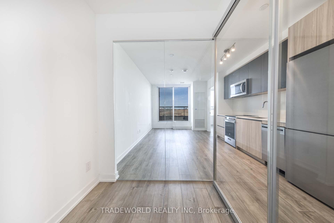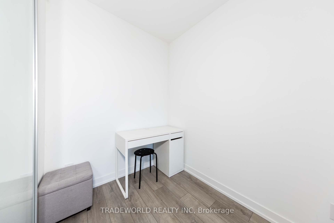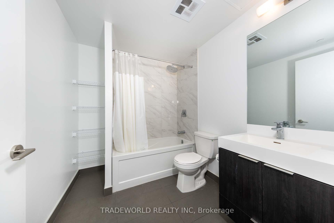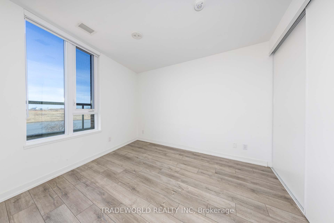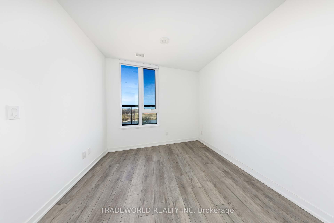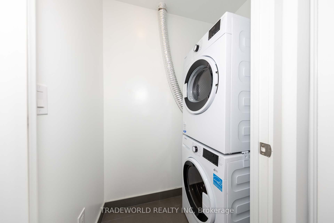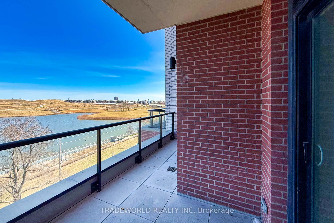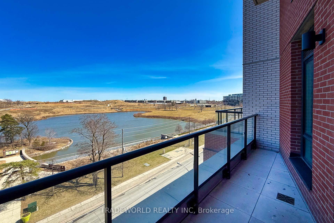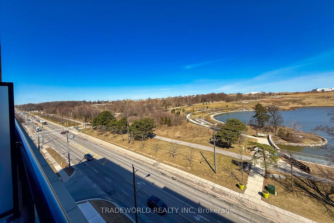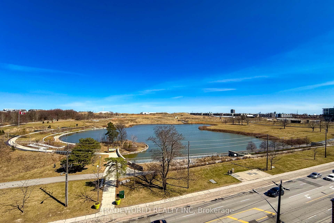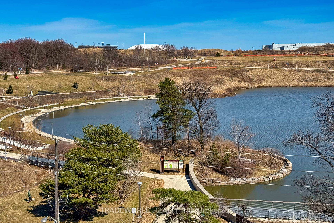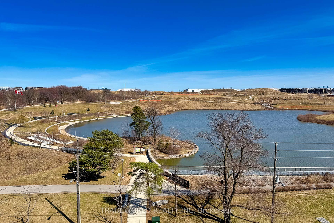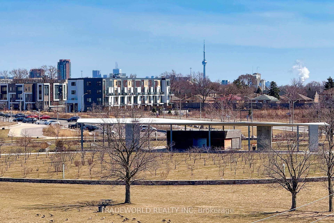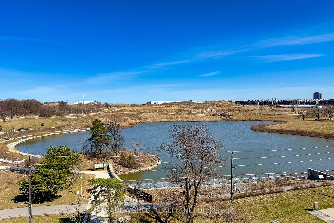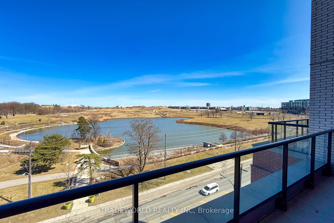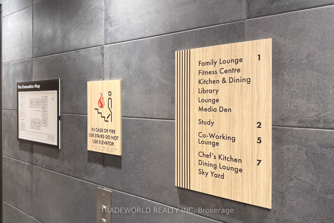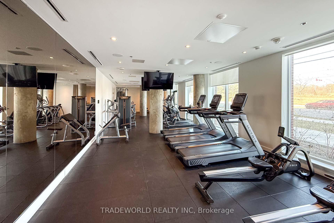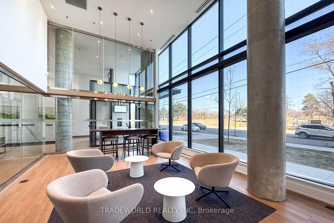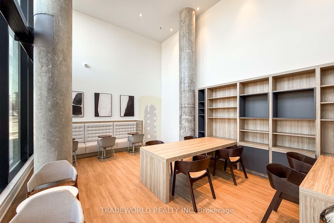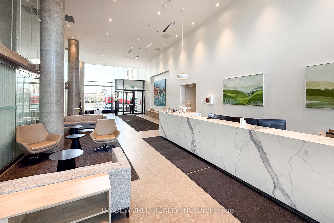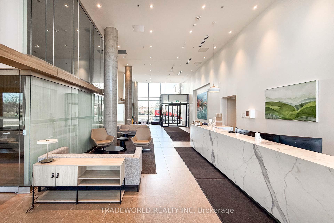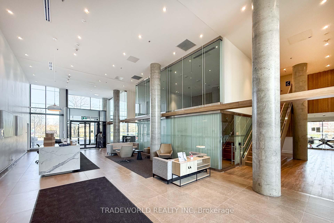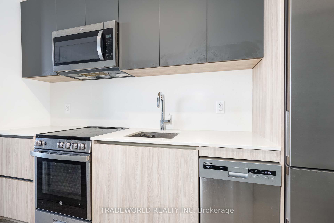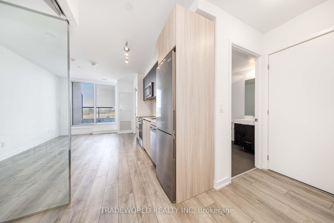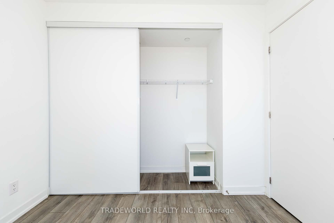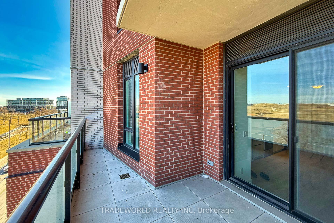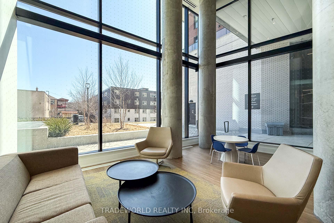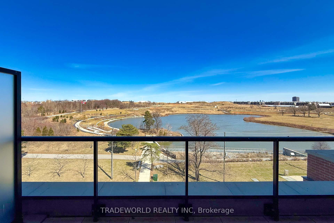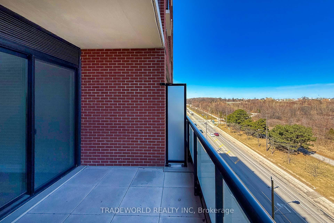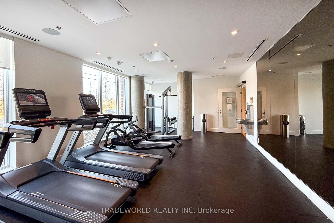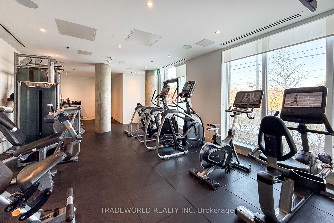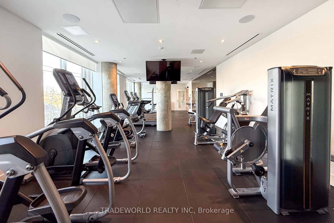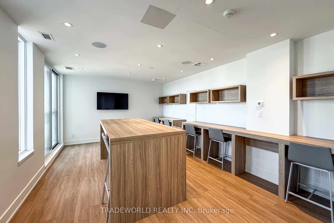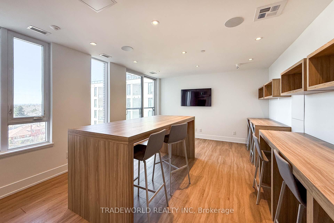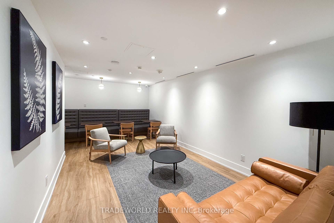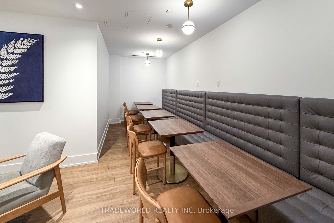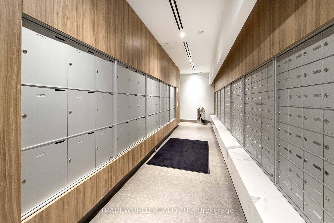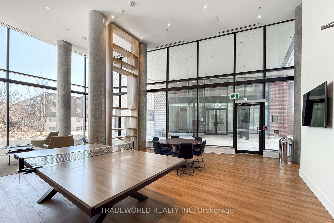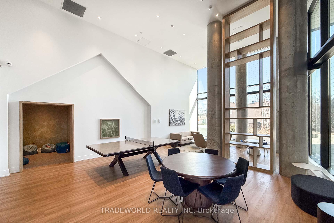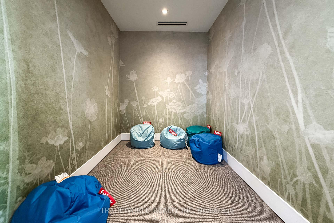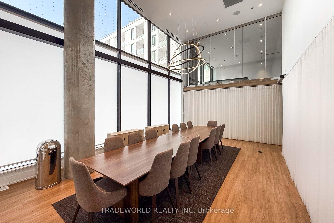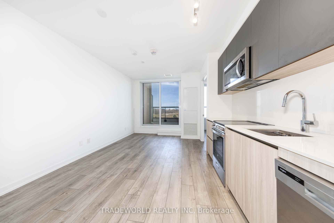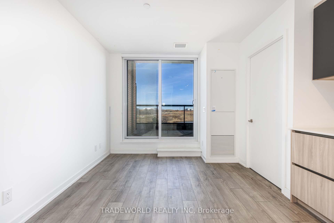$549,000
Available - For Sale
Listing ID: W12060322
3100 Keele Stre , Toronto, M3M 0E1, Toronto
| * Luxury Contemporary Design 1+Den Keeley Condo * Open Concept Layout * Den Is A Versatile Space That Can Be Used As A Home Office * Wide Plank Laminate Flooring * Facing East To The Courtyard With Trees/Forest/Lake Breathtaking Views * Directly Across The Street From Downsview Park * Mins To Downsview & Wilson Subway Station, York University, Humber River Hospital * Easy Access To 401 Hwy, Shopping Mall * TTC Access Right At Your Door Step * One Parking & One Locker Included * |
| Price | $549,000 |
| Taxes: | $0.00 |
| Occupancy by: | Owner |
| Address: | 3100 Keele Stre , Toronto, M3M 0E1, Toronto |
| Postal Code: | M3M 0E1 |
| Province/State: | Toronto |
| Directions/Cross Streets: | Keele St/Maryport Ave |
| Level/Floor | Room | Length(ft) | Width(ft) | Descriptions | |
| Room 1 | Flat | Living Ro | 14.99 | 9.91 | Combined w/Dining, Laminate, W/O To Balcony |
| Room 2 | Flat | Dining Ro | 14.99 | 9.91 | Combined w/Living, Laminate, Open Concept |
| Room 3 | Flat | Kitchen | 4.76 | 8.72 | B/I Appliances, Laminate, Quartz Counter |
| Room 4 | Flat | Primary B | 11.28 | 9.81 | Double Closet, Laminate, Large Window |
| Room 5 | Flat | Den | 7.51 | 6 | Sliding Doors, Laminate |
| Washroom Type | No. of Pieces | Level |
| Washroom Type 1 | 4 | Flat |
| Washroom Type 2 | 0 | |
| Washroom Type 3 | 0 | |
| Washroom Type 4 | 0 | |
| Washroom Type 5 | 0 | |
| Washroom Type 6 | 4 | Flat |
| Washroom Type 7 | 0 | |
| Washroom Type 8 | 0 | |
| Washroom Type 9 | 0 | |
| Washroom Type 10 | 0 |
| Total Area: | 0.00 |
| Approximatly Age: | 0-5 |
| Sprinklers: | Alar |
| Washrooms: | 1 |
| Heat Type: | Forced Air |
| Central Air Conditioning: | Central Air |
$
%
Years
This calculator is for demonstration purposes only. Always consult a professional
financial advisor before making personal financial decisions.
| Although the information displayed is believed to be accurate, no warranties or representations are made of any kind. |
| TRADEWORLD REALTY INC |
|
|

HANIF ARKIAN
Broker
Dir:
416-871-6060
Bus:
416-798-7777
Fax:
905-660-5393
| Virtual Tour | Book Showing | Email a Friend |
Jump To:
At a Glance:
| Type: | Com - Common Element Con |
| Area: | Toronto |
| Municipality: | Toronto W05 |
| Neighbourhood: | Downsview-Roding-CFB |
| Style: | Apartment |
| Approximate Age: | 0-5 |
| Maintenance Fee: | $465.27 |
| Beds: | 1+1 |
| Baths: | 1 |
| Fireplace: | N |
Locatin Map:
Payment Calculator:

