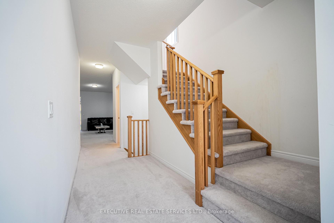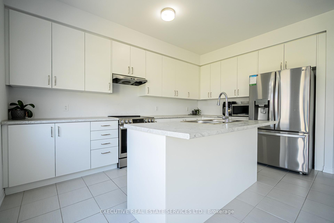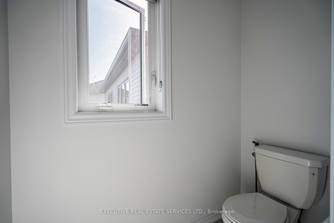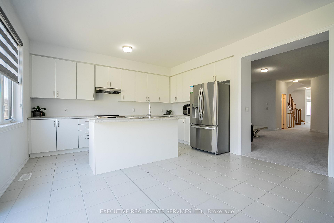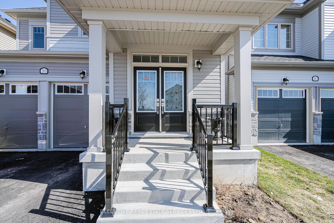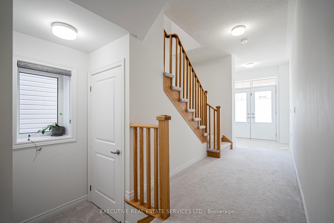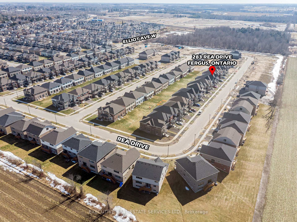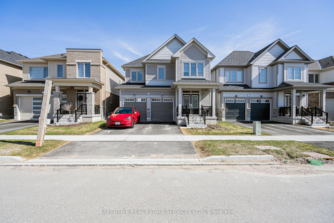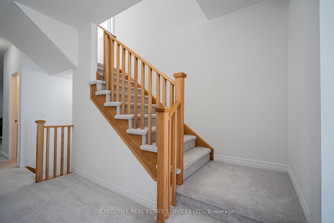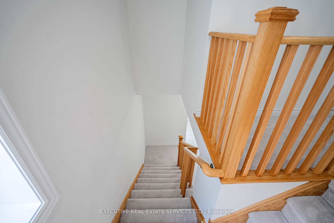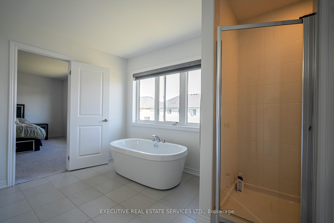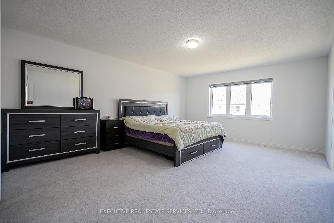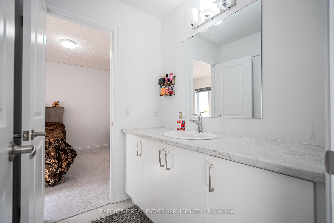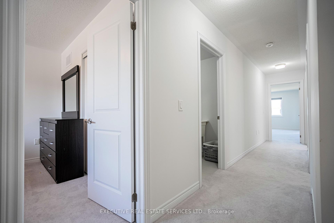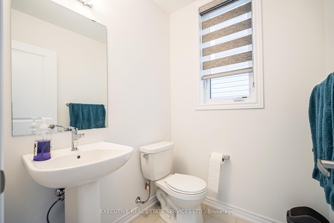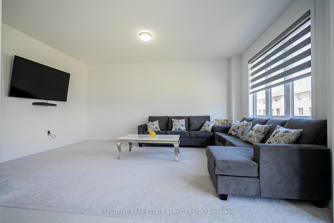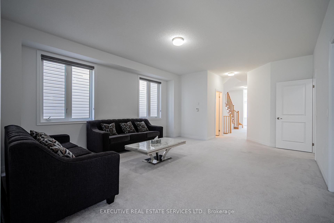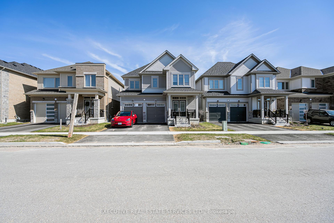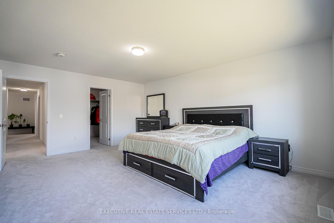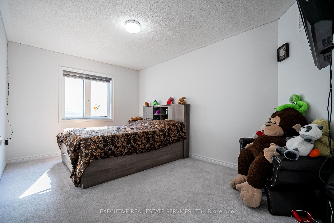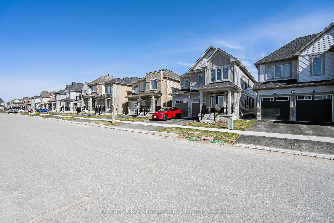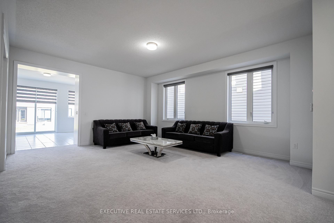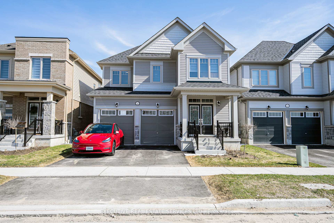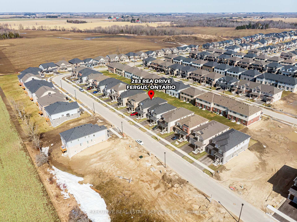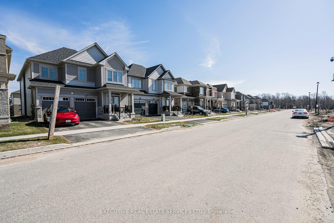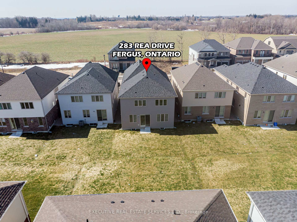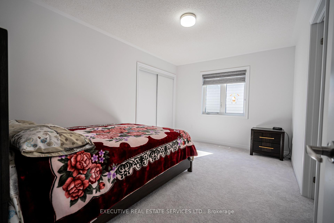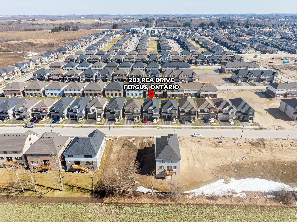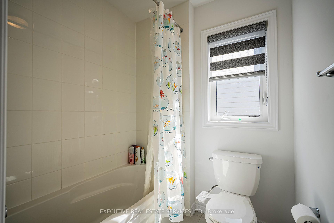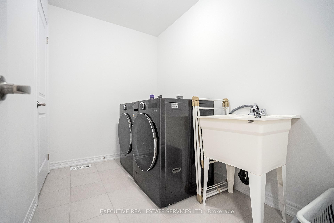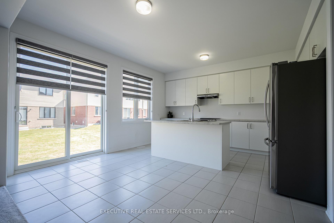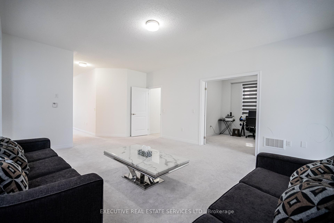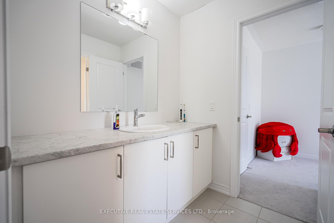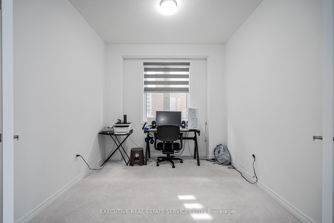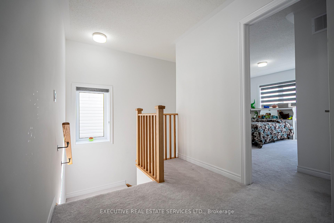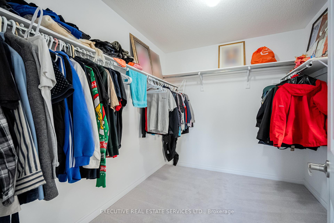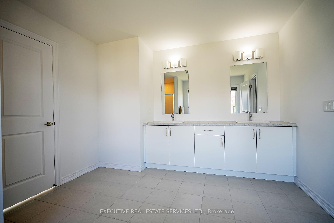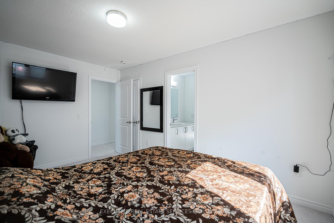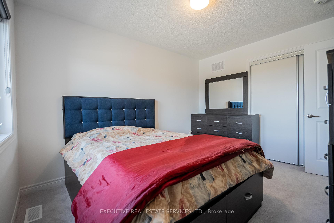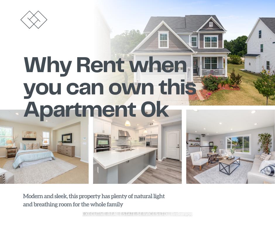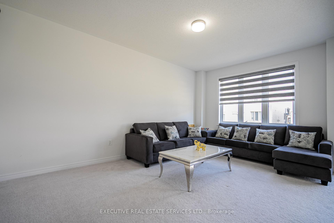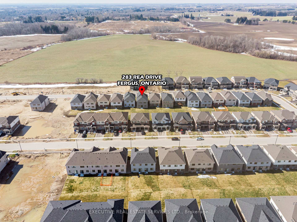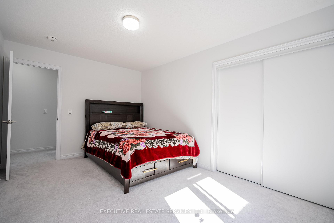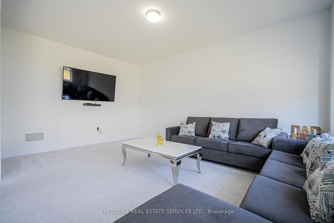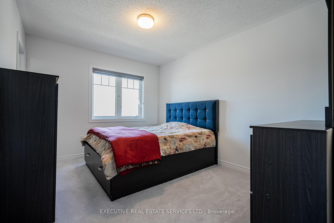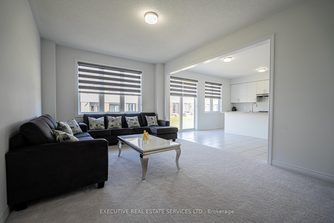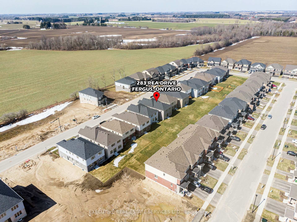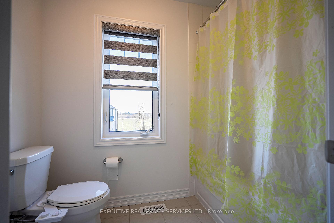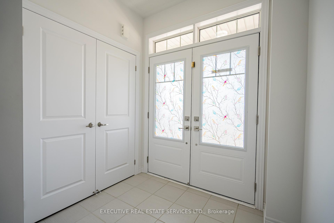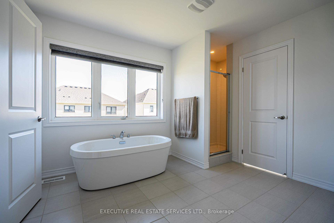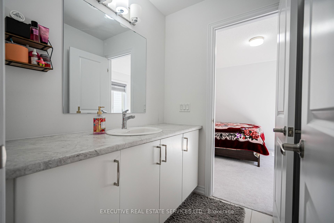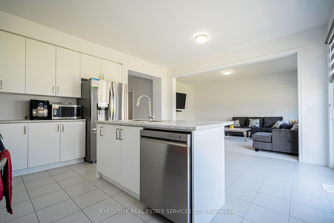$3,500
Available - For Rent
Listing ID: X12060373
283 Rea Driv North , Centre Wellington, N1M 0K1, Wellington
| Discover luxury living in the prestigious Storybrook Community with this brand-new 5-bedroom, 4-washroom detached home. This premium lot property boasts 9 ft ceilings on the main floor, a gourmet kitchen with a center island, and high-end stainless steel appliances. The main floor also features an office ideal for work-from-home needs. Upstairs, 5 spacious bedrooms await, including a primary suite with a large ensuite and walk-in closet. All other bedrooms feature attached washrooms for added convenience. Additional highlights include a mudroom, second-floor laundry, and direct garage access. Conveniently located near shopping, parks, hospitals, and places of worship. A perfect blend of luxury and practicality this home is a must-see! |
| Price | $3,500 |
| Taxes: | $0.00 |
| Occupancy by: | Owner |
| Address: | 283 Rea Driv North , Centre Wellington, N1M 0K1, Wellington |
| Directions/Cross Streets: | Beatty Line & Nichol Road |
| Rooms: | 14 |
| Bedrooms: | 5 |
| Bedrooms +: | 0 |
| Family Room: | T |
| Basement: | Unfinished |
| Furnished: | Unfu |
| Level/Floor | Room | Length(ft) | Width(ft) | Descriptions | |
| Room 1 | Main | Living Ro | 15.48 | 9.97 | Large Window |
| Room 2 | Main | Family Ro | 11.68 | 16.99 | Large Window |
| Room 3 | Main | Library | 9.97 | 9.38 | Large Window |
| Room 4 | Main | Kitchen | 8.4 | 13.38 | Centre Island |
| Room 5 | Main | Breakfast | 8.4 | 13.38 | Overlooks Backyard |
| Room 6 | Second | Primary B | 13.97 | 17.97 | Walk-In Closet(s) |
| Room 7 | Second | Bedroom 2 | 9.97 | 11.97 | Closet |
| Room 8 | Second | Bedroom 3 | 9.38 | 10.36 | Closet |
| Room 9 | Second | Bedroom 4 | 14.46 | 9.97 | Closet |
| Room 10 | Second | Bedroom 5 | 14.46 | 9.97 | Closet |
| Room 11 | Second | Laundry | Tile Floor |
| Washroom Type | No. of Pieces | Level |
| Washroom Type 1 | 2 | Main |
| Washroom Type 2 | 5 | Second |
| Washroom Type 3 | 3 | Second |
| Washroom Type 4 | 0 | |
| Washroom Type 5 | 0 |
| Total Area: | 0.00 |
| Approximatly Age: | 0-5 |
| Property Type: | Detached |
| Style: | 2-Storey |
| Exterior: | Vinyl Siding, Stone |
| Garage Type: | Attached |
| (Parking/)Drive: | Private Do |
| Drive Parking Spaces: | 2 |
| Park #1 | |
| Parking Type: | Private Do |
| Park #2 | |
| Parking Type: | Private Do |
| Pool: | None |
| Laundry Access: | Laundry Room |
| Approximatly Age: | 0-5 |
| Approximatly Square Footage: | 2500-3000 |
| CAC Included: | N |
| Water Included: | N |
| Cabel TV Included: | N |
| Common Elements Included: | N |
| Heat Included: | N |
| Parking Included: | Y |
| Condo Tax Included: | N |
| Building Insurance Included: | N |
| Fireplace/Stove: | N |
| Heat Type: | Forced Air |
| Central Air Conditioning: | Central Air |
| Central Vac: | N |
| Laundry Level: | Syste |
| Ensuite Laundry: | F |
| Sewers: | Sewer |
| Utilities-Cable: | Y |
| Utilities-Hydro: | A |
| Although the information displayed is believed to be accurate, no warranties or representations are made of any kind. |
| EXECUTIVE REAL ESTATE SERVICES LTD. |
|
|

HANIF ARKIAN
Broker
Dir:
416-871-6060
Bus:
416-798-7777
Fax:
905-660-5393
| Book Showing | Email a Friend |
Jump To:
At a Glance:
| Type: | Freehold - Detached |
| Area: | Wellington |
| Municipality: | Centre Wellington |
| Neighbourhood: | Fergus |
| Style: | 2-Storey |
| Approximate Age: | 0-5 |
| Beds: | 5 |
| Baths: | 4 |
| Fireplace: | N |
| Pool: | None |
Locatin Map:

