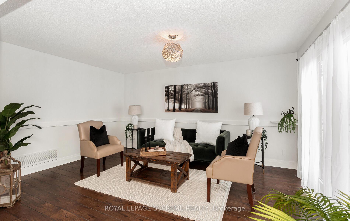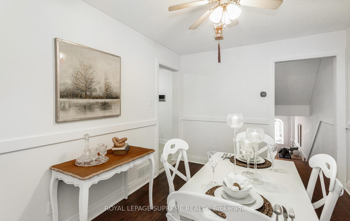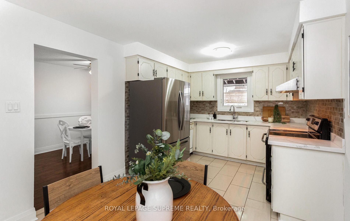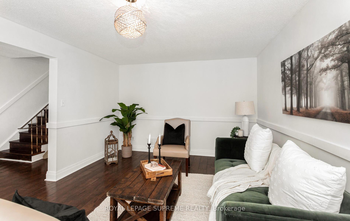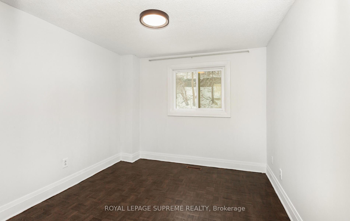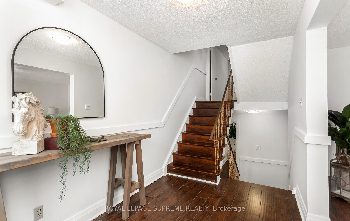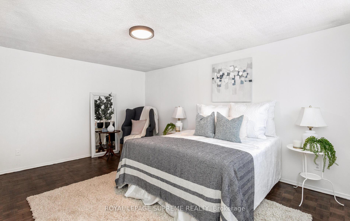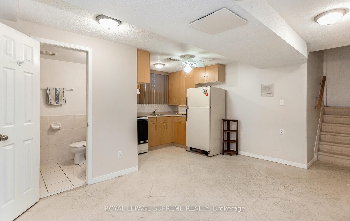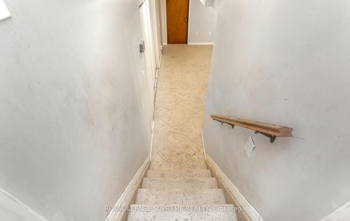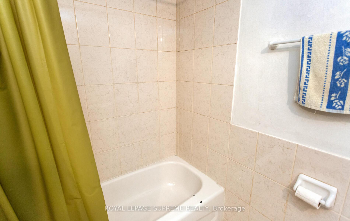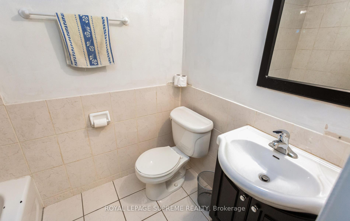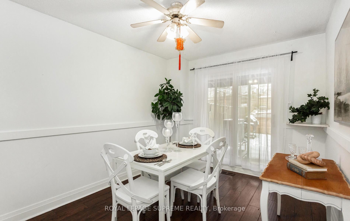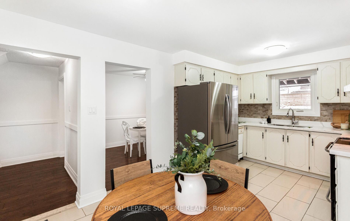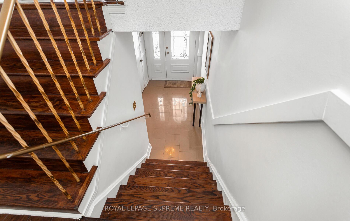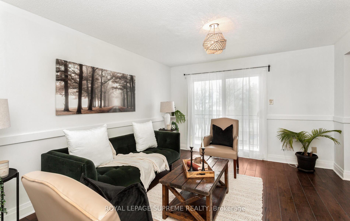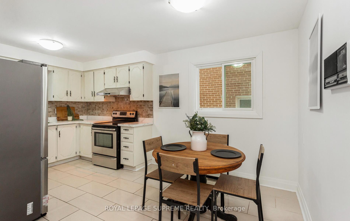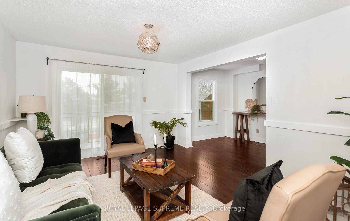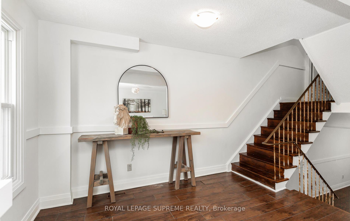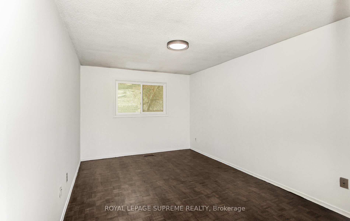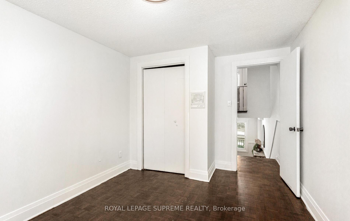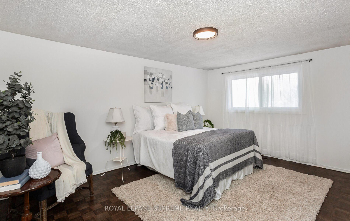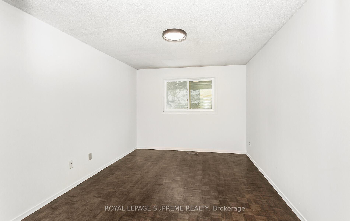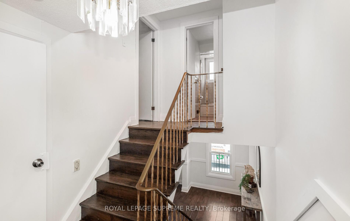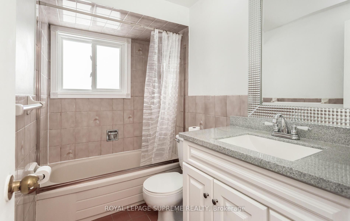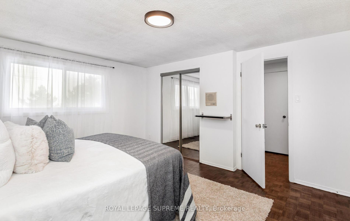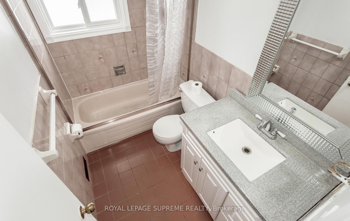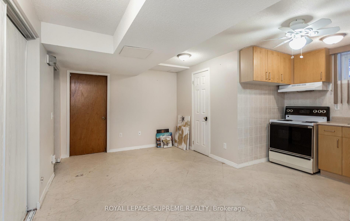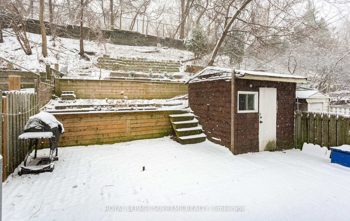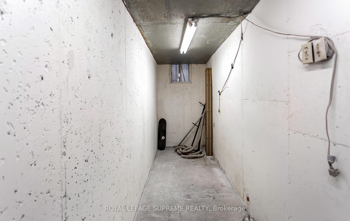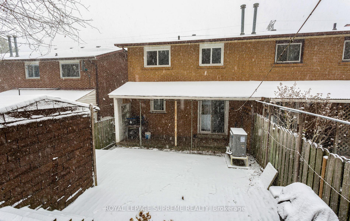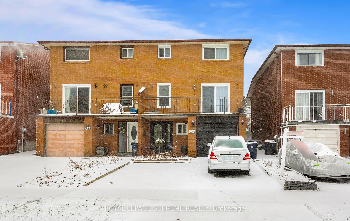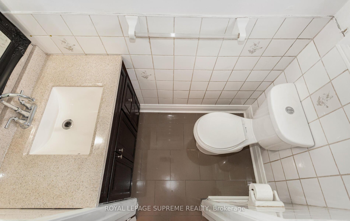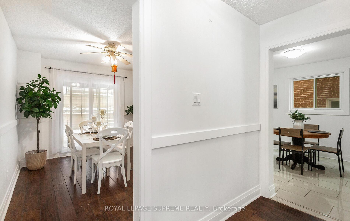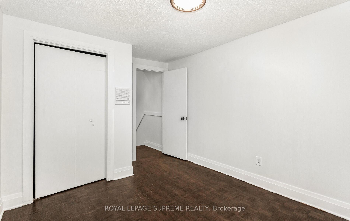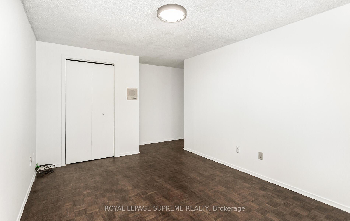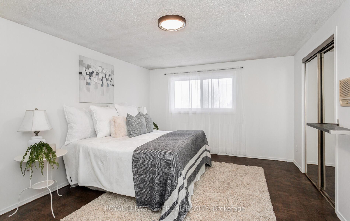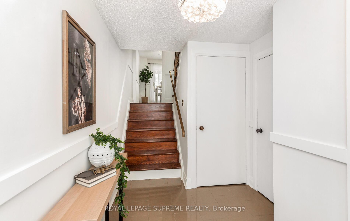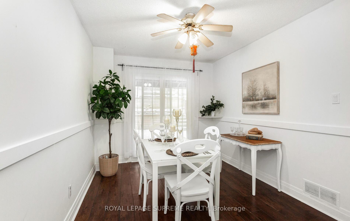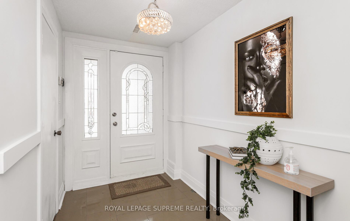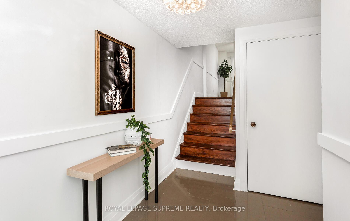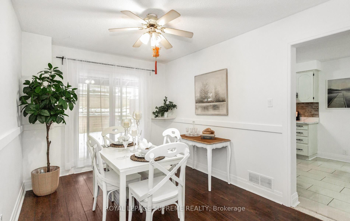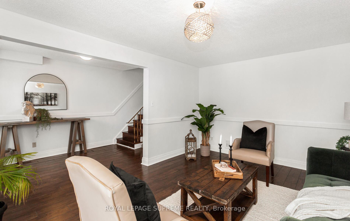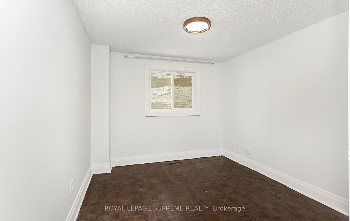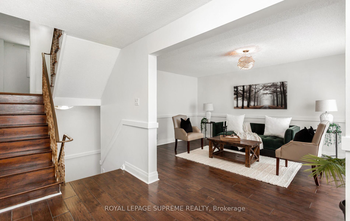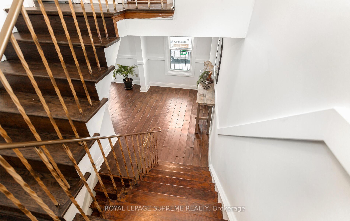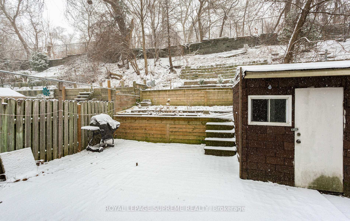$899,800
Available - For Sale
Listing ID: W12059708
23 A Terry Driv , Toronto, M6N 4Y8, Toronto
| Welcome to this stunning home. This 3 bedroom 3 bath is a true masterpiece with a unique front split design that offers distinct living spaces on different levels. The primary bedroom oasis is set on its own private level an uncommon feature in Toronto while two additional massive bedrooms provide ample space. What truly sets this home apart are the four separate living areas, complemented by a beautiful eat-in kitchen. The finished basement adds even more versatility, featuring a kitchen & full bathroom, making it ideal for an in-law suite, bachelor suite, or extra space for growing teenagers. This home also comes with a garage + parking, ensuring both convenience & practicality. |
| Price | $899,800 |
| Taxes: | $3884.00 |
| Occupancy by: | Owner |
| Address: | 23 A Terry Driv , Toronto, M6N 4Y8, Toronto |
| Directions/Cross Streets: | St. Clair and Runnymede |
| Rooms: | 8 |
| Rooms +: | 1 |
| Bedrooms: | 3 |
| Bedrooms +: | 0 |
| Family Room: | T |
| Basement: | Apartment, Finished wit |
| Level/Floor | Room | Length(ft) | Width(ft) | Descriptions | |
| Room 1 | Main | Family Ro | 12.5 | 9.45 | Laminate, W/O To Yard |
| Room 2 | Main | Living Ro | 10.4 | 9.45 | Laminate, W/O To Porch, Combined w/Dining |
| Room 3 | Main | Dining Ro | 10.96 | 6.99 | Laminate, Combined w/Living |
| Room 4 | Main | Kitchen | 11.81 | 15.48 | Ceramic Floor |
| Room 5 | Second | Primary B | 9.87 | 8.99 | Parquet |
| Room 6 | Second | Bedroom 2 | 15.97 | 9.94 | Parquet |
| Room 7 | Second | Bedroom 3 | 15.97 | 10.99 | Parquet |
| Room 8 | Basement | Recreatio | 17.97 | 10.96 | Combined w/Kitchen, Ceramic Floor |
| Room 9 | Basement | Kitchen | 17.97 | 10.96 | Combined w/Rec, Ceramic Floor |
| Washroom Type | No. of Pieces | Level |
| Washroom Type 1 | 2 | Flat |
| Washroom Type 2 | 4 | Second |
| Washroom Type 3 | 4 | Basement |
| Washroom Type 4 | 0 | |
| Washroom Type 5 | 0 |
| Total Area: | 0.00 |
| Property Type: | Semi-Detached |
| Style: | 2-Storey |
| Exterior: | Brick |
| Garage Type: | Attached |
| Drive Parking Spaces: | 2 |
| Pool: | None |
| Approximatly Square Footage: | 1100-1500 |
| CAC Included: | N |
| Water Included: | N |
| Cabel TV Included: | N |
| Common Elements Included: | N |
| Heat Included: | N |
| Parking Included: | N |
| Condo Tax Included: | N |
| Building Insurance Included: | N |
| Fireplace/Stove: | N |
| Heat Type: | Forced Air |
| Central Air Conditioning: | Central Air |
| Central Vac: | Y |
| Laundry Level: | Syste |
| Ensuite Laundry: | F |
| Sewers: | Sewer |
$
%
Years
This calculator is for demonstration purposes only. Always consult a professional
financial advisor before making personal financial decisions.
| Although the information displayed is believed to be accurate, no warranties or representations are made of any kind. |
| ROYAL LEPAGE SUPREME REALTY |
|
|

HANIF ARKIAN
Broker
Dir:
416-871-6060
Bus:
416-798-7777
Fax:
905-660-5393
| Virtual Tour | Book Showing | Email a Friend |
Jump To:
At a Glance:
| Type: | Freehold - Semi-Detached |
| Area: | Toronto |
| Municipality: | Toronto W03 |
| Neighbourhood: | Rockcliffe-Smythe |
| Style: | 2-Storey |
| Tax: | $3,884 |
| Beds: | 3 |
| Baths: | 3 |
| Fireplace: | N |
| Pool: | None |
Locatin Map:
Payment Calculator:

