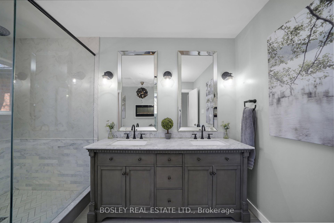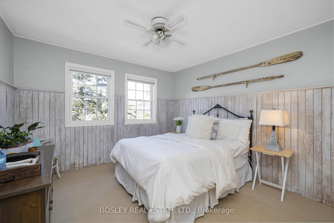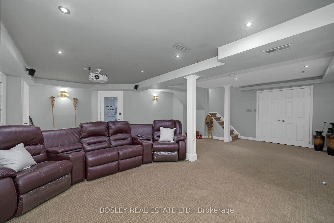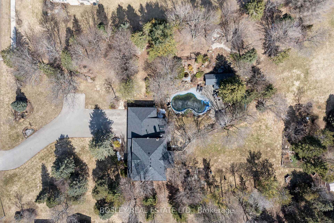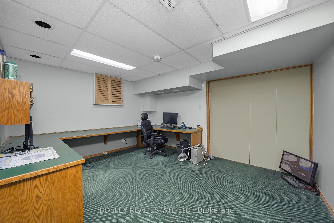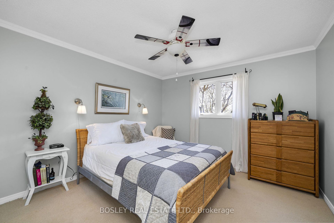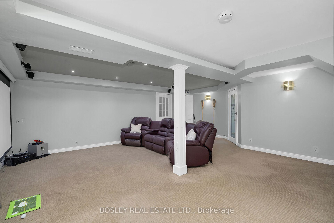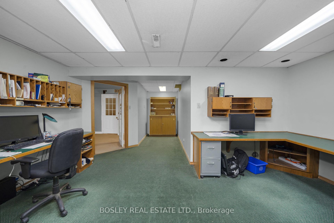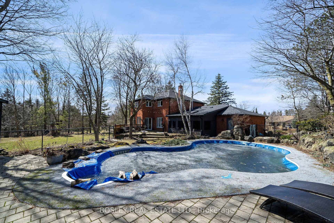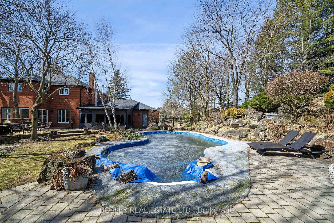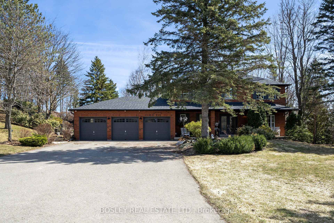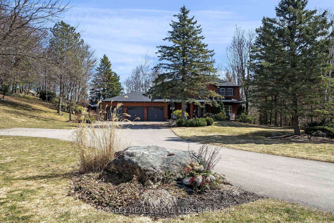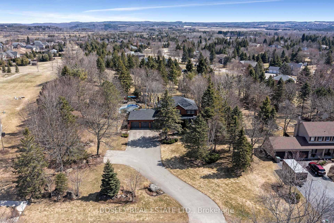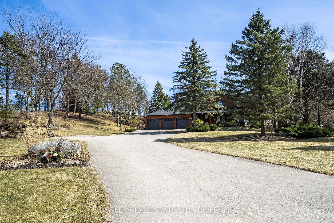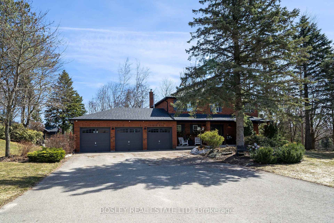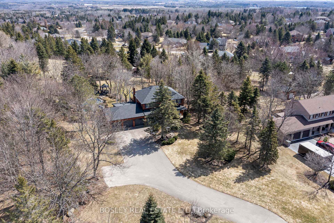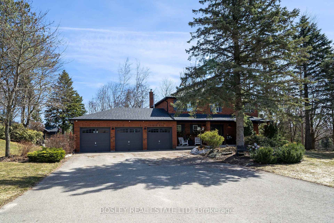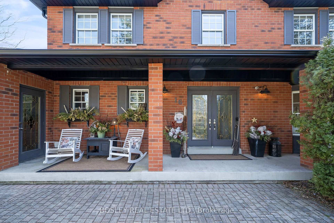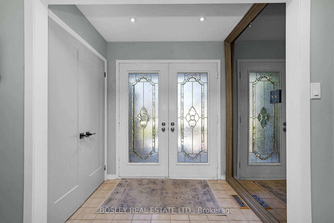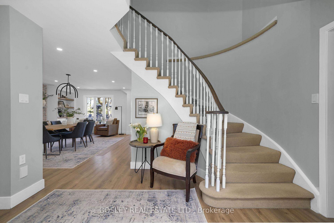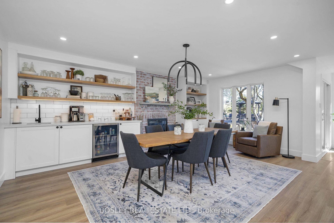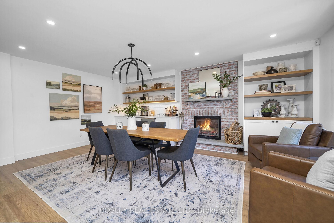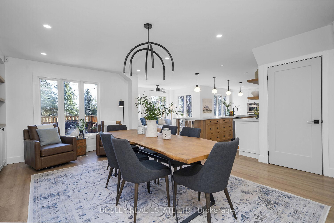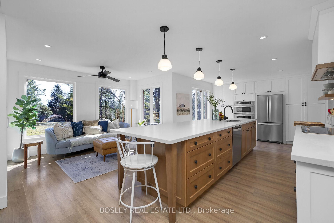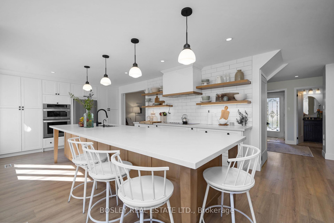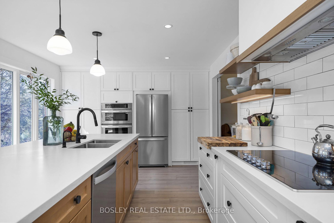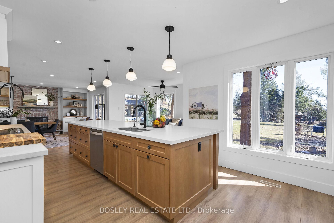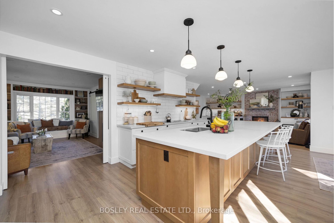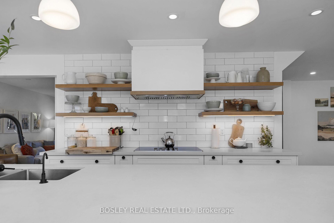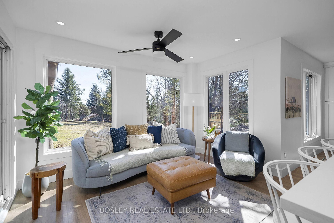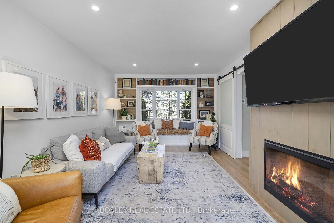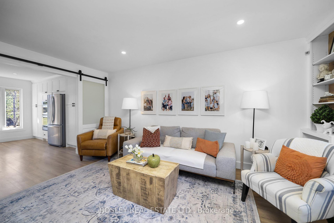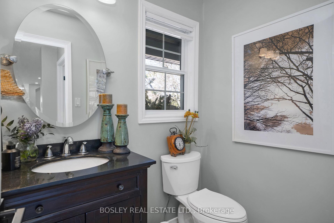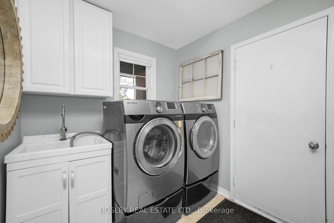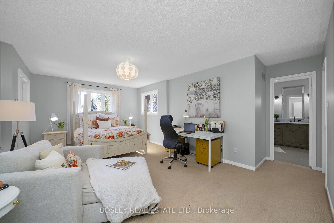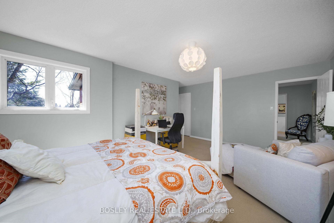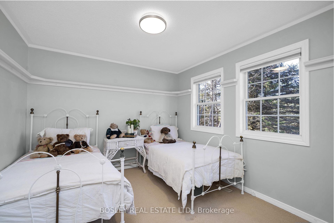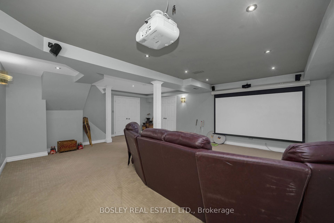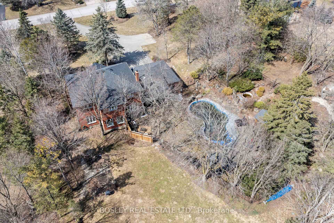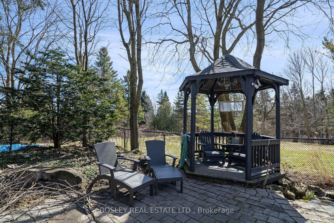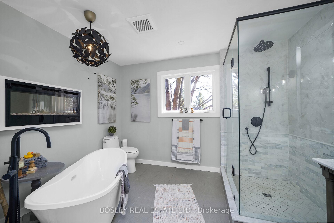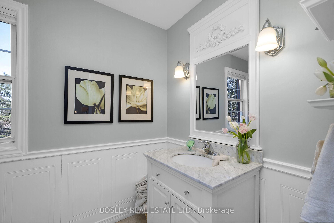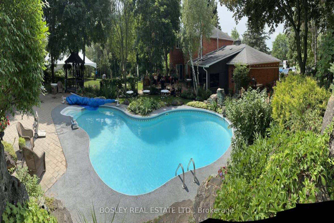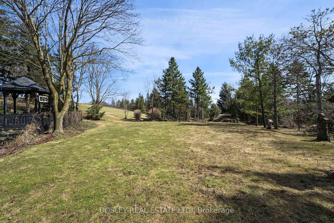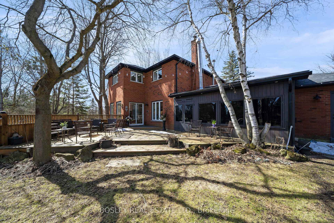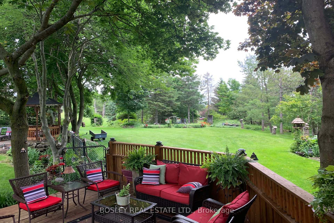$1,899,900
Available - For Sale
Listing ID: X12060377
16 Bayberry Road , Mono, L9W 6G6, Dufferin
| Welcome to your dream home! Modern elegance meets ultimate comfort. The heart of the home is the celebrity-designed kitchen, c/w large island & open-concept layout perfect for entertaining. Flow seamlessly into the inviting living spaces, where 3 fireplaces (1wood-burning, 2 electric) create a warm & cozy ambiance. This stunning home boasts 4 spacious bedrms & three luxurious bathrms, including a serene primary suite c/w spa-like ensuite & walk-in closet. The lower level offers a theatre rm for movie nights & direct access to the three-car garage with both a walk-in & walk-up entrance. Step outside to your private backyard oasis. Relax by the tranquil ponds & waterfalls, soak in one of two hot tubs, or cool off in the inground pool. This entertainers paradise sits on a private estate lot in a prime location just minutes from hospitals, parks, trails, shopping, recreation, golf courses, top-rated schools & major highways. |
| Price | $1,899,900 |
| Taxes: | $7149.64 |
| Occupancy by: | Owner |
| Address: | 16 Bayberry Road , Mono, L9W 6G6, Dufferin |
| Acreage: | .50-1.99 |
| Directions/Cross Streets: | HWY 10 & DUFFERIN ROAD 16 |
| Rooms: | 8 |
| Rooms +: | 2 |
| Bedrooms: | 4 |
| Bedrooms +: | 0 |
| Family Room: | T |
| Basement: | Partially Fi, Walk-Up |
| Level/Floor | Room | Length(ft) | Width(ft) | Descriptions | |
| Room 1 | Main | Living Ro | 16.7 | 11.48 | Electric Fireplace, B/I Bookcase, Bay Window |
| Room 2 | Main | Kitchen | 11.87 | 20.07 | Centre Island, Modern Kitchen, Pantry |
| Room 3 | Main | Dining Ro | 18.56 | 15.78 | Fireplace, Wet Bar, Laminate |
| Room 4 | Main | Living Ro | 6.99 | 11.87 | Greenhouse Window, W/O To Deck, Overlooks Pool |
| Room 5 | Main | Bathroom | 4.59 | 6.4 | 2 Pc Bath, Tile Floor |
| Room 6 | Main | Laundry | 9.87 | 10.89 | Closet, W/O To Garage |
| Room 7 | Second | Primary B | 18.89 | 15.97 | Walk-In Closet(s), Ensuite Bath |
| Room 8 | Second | Bedroom 2 | 11.87 | 11.28 | Closet |
| Room 9 | Second | Bedroom 3 | 11.87 | 11.28 | Closet |
| Room 10 | Second | Bedroom 4 | 10.17 | 11.58 | Closet |
| Room 11 | Second | Bathroom | 11.87 | 11.28 | 5 Pc Bath, Separate Shower, Double Sink |
| Room 12 | Second | Bathroom | 5.58 | 10.5 | 4 Pc Bath |
| Room 13 | Second | Other | 5.87 | 11.58 | Walk-In Closet(s) |
| Room 14 | Basement | Recreatio | 23.58 | 22.76 | Walk-Up |
| Room 15 | Basement | Office | 22.47 | 16.07 |
| Washroom Type | No. of Pieces | Level |
| Washroom Type 1 | 2 | Main |
| Washroom Type 2 | 4 | Second |
| Washroom Type 3 | 5 | Second |
| Washroom Type 4 | 0 | |
| Washroom Type 5 | 0 |
| Total Area: | 0.00 |
| Approximatly Age: | 31-50 |
| Property Type: | Detached |
| Style: | 2-Storey |
| Exterior: | Brick |
| Garage Type: | Attached |
| (Parking/)Drive: | Inside Ent |
| Drive Parking Spaces: | 12 |
| Park #1 | |
| Parking Type: | Inside Ent |
| Park #2 | |
| Parking Type: | Inside Ent |
| Park #3 | |
| Parking Type: | Private |
| Pool: | Inground |
| Other Structures: | Garden Shed, G |
| Approximatly Age: | 31-50 |
| Approximatly Square Footage: | 2000-2500 |
| Property Features: | Golf, Hospital |
| CAC Included: | N |
| Water Included: | N |
| Cabel TV Included: | N |
| Common Elements Included: | N |
| Heat Included: | N |
| Parking Included: | N |
| Condo Tax Included: | N |
| Building Insurance Included: | N |
| Fireplace/Stove: | Y |
| Heat Type: | Forced Air |
| Central Air Conditioning: | Central Air |
| Central Vac: | Y |
| Laundry Level: | Syste |
| Ensuite Laundry: | F |
| Elevator Lift: | False |
| Sewers: | Septic |
| Water: | Comm Well |
| Water Supply Types: | Comm Well |
| Utilities-Cable: | Y |
| Utilities-Hydro: | Y |
$
%
Years
This calculator is for demonstration purposes only. Always consult a professional
financial advisor before making personal financial decisions.
| Although the information displayed is believed to be accurate, no warranties or representations are made of any kind. |
| BOSLEY REAL ESTATE LTD. |
|
|

HANIF ARKIAN
Broker
Dir:
416-871-6060
Bus:
416-798-7777
Fax:
905-660-5393
| Virtual Tour | Book Showing | Email a Friend |
Jump To:
At a Glance:
| Type: | Freehold - Detached |
| Area: | Dufferin |
| Municipality: | Mono |
| Neighbourhood: | Rural Mono |
| Style: | 2-Storey |
| Approximate Age: | 31-50 |
| Tax: | $7,149.64 |
| Beds: | 4 |
| Baths: | 3 |
| Fireplace: | Y |
| Pool: | Inground |
Locatin Map:
Payment Calculator:

