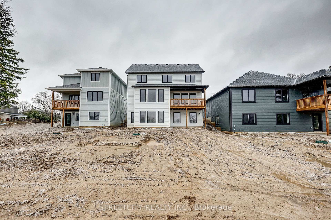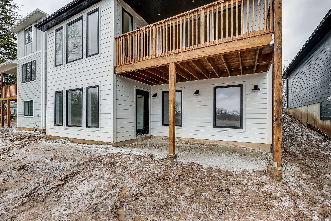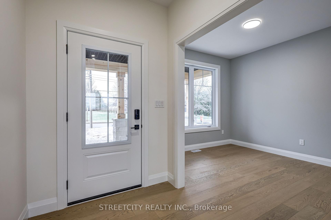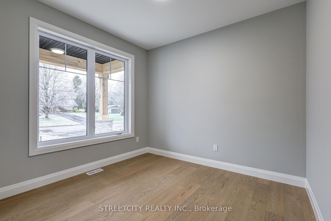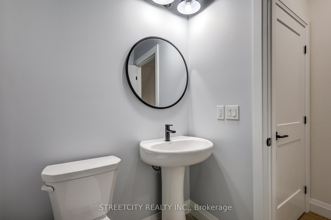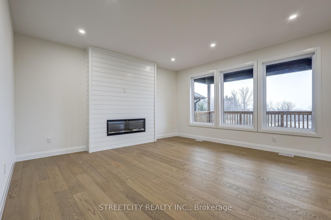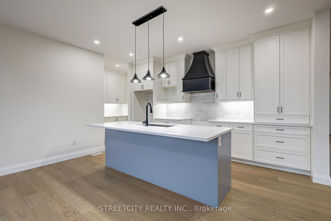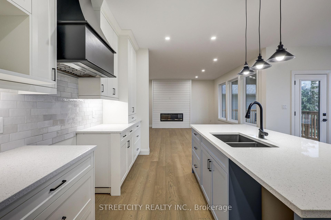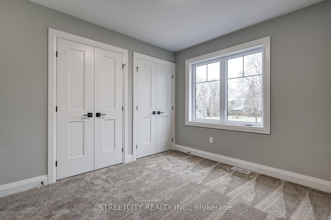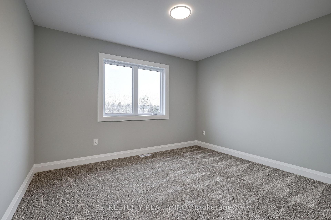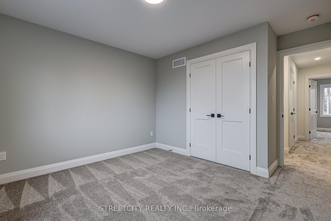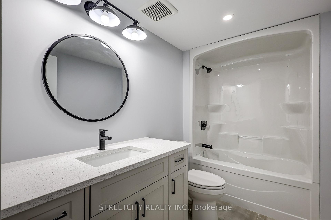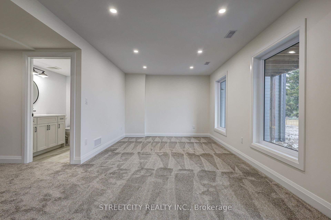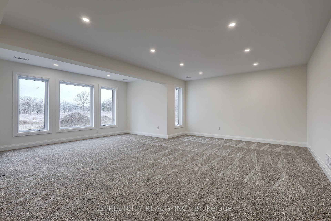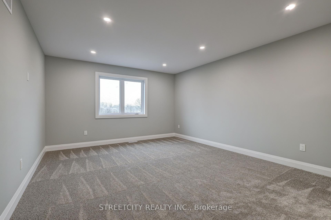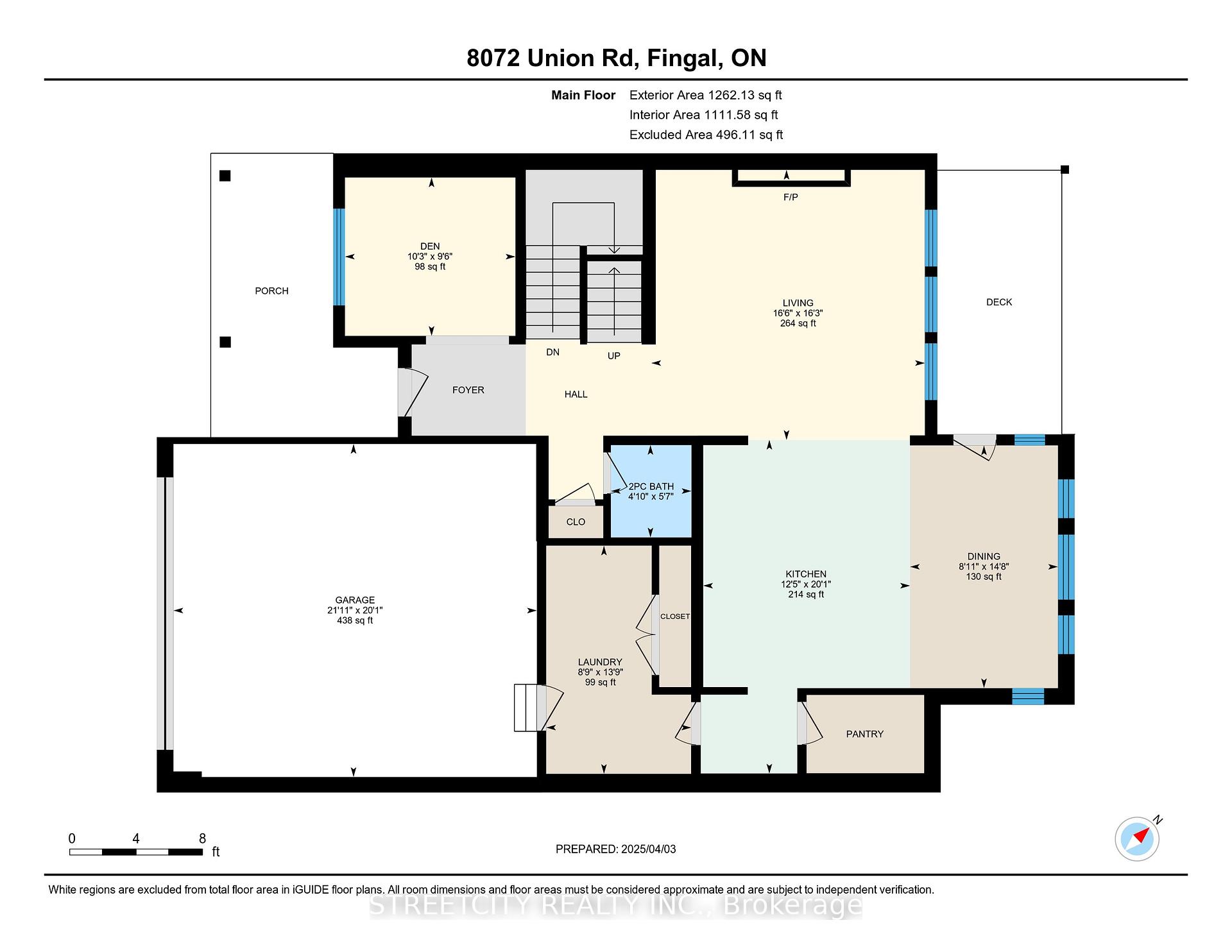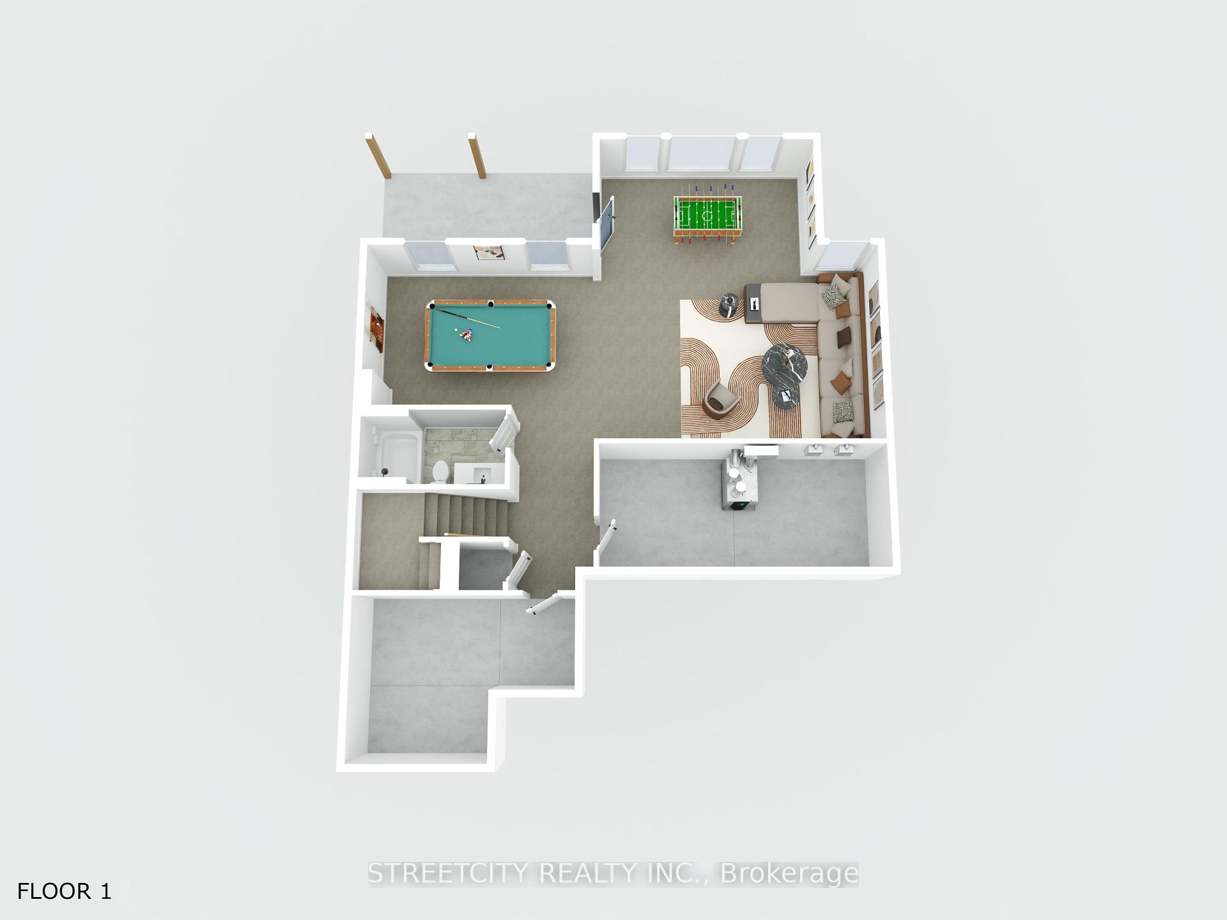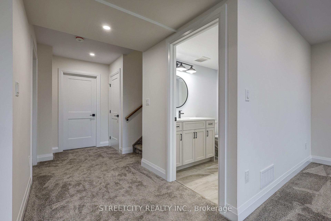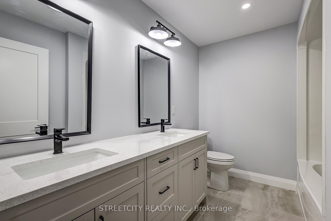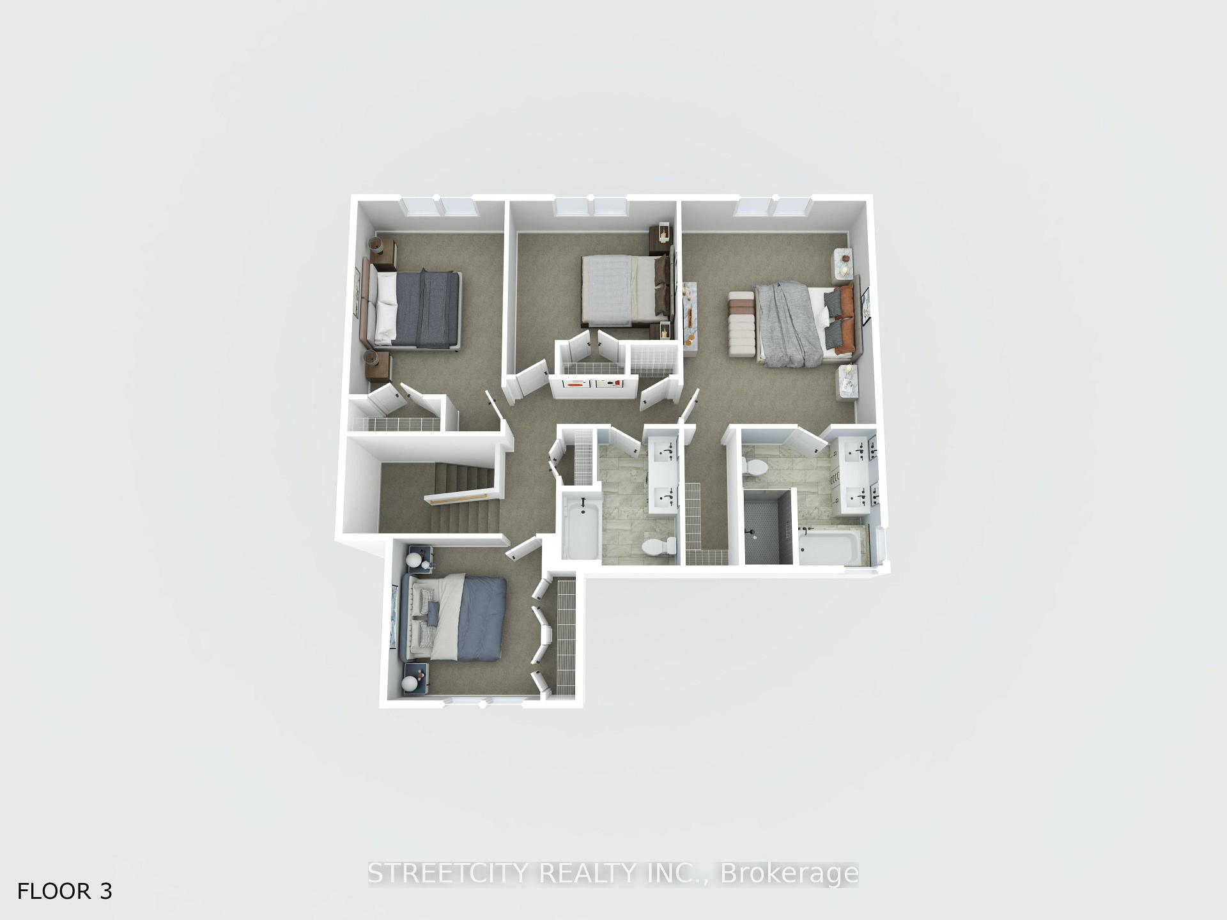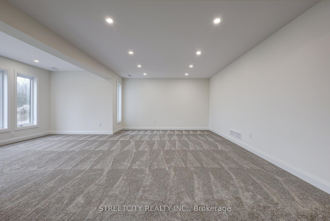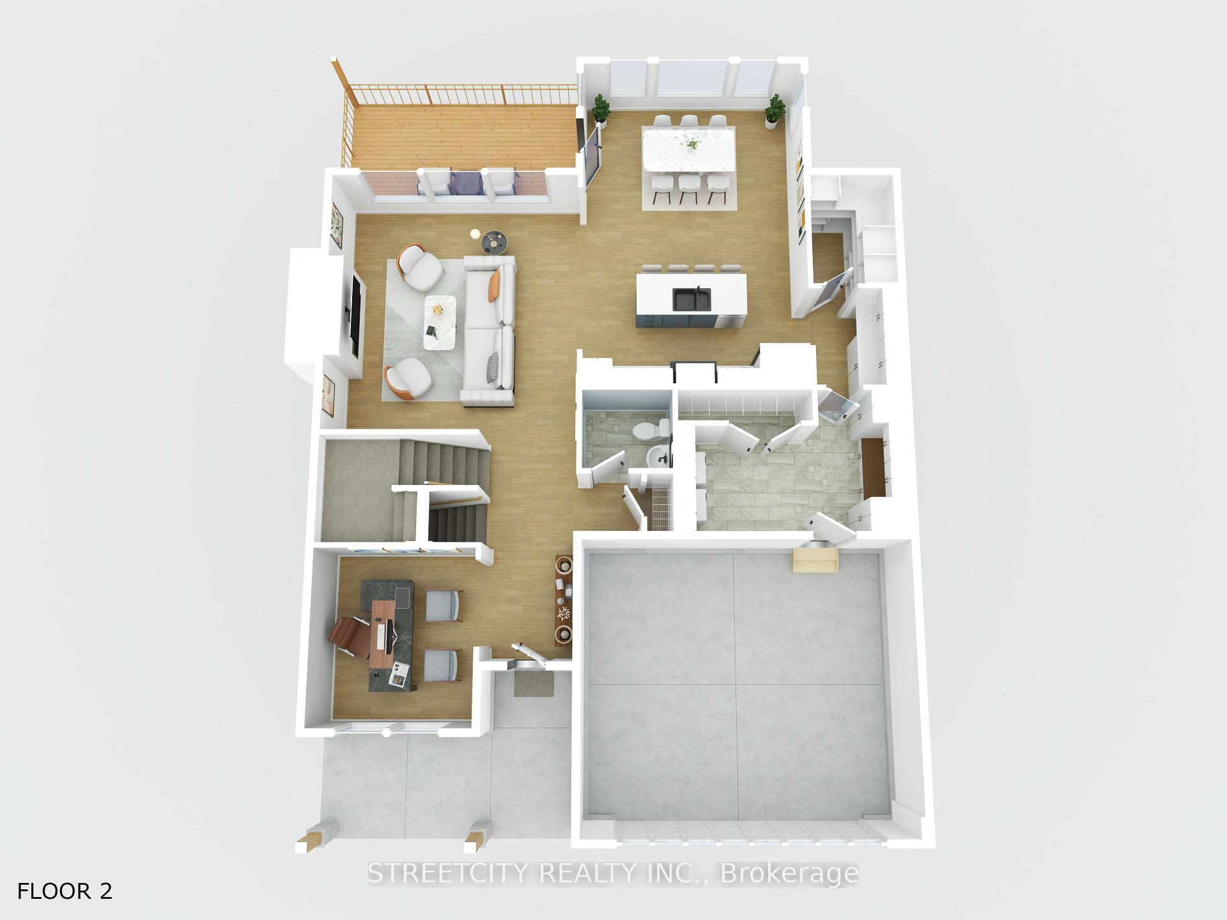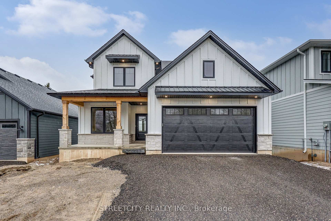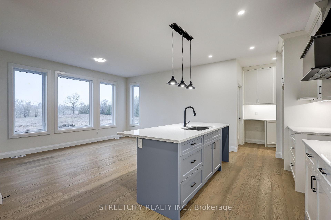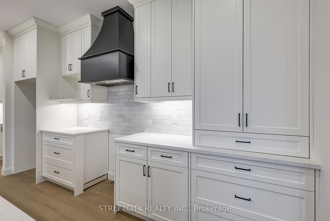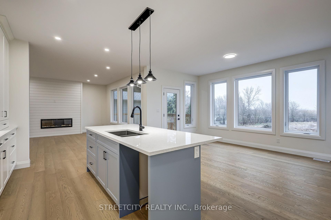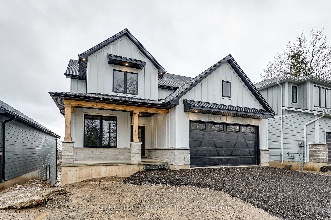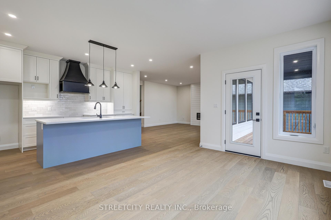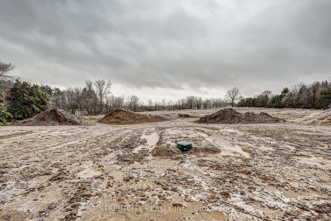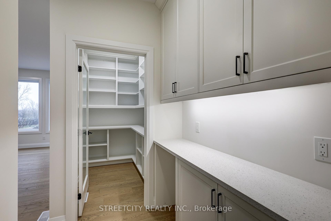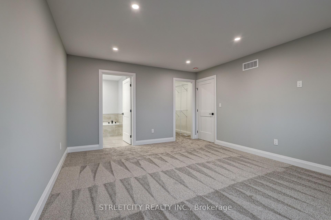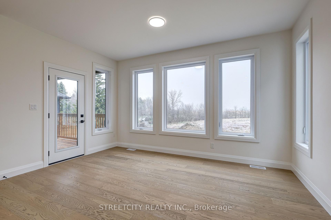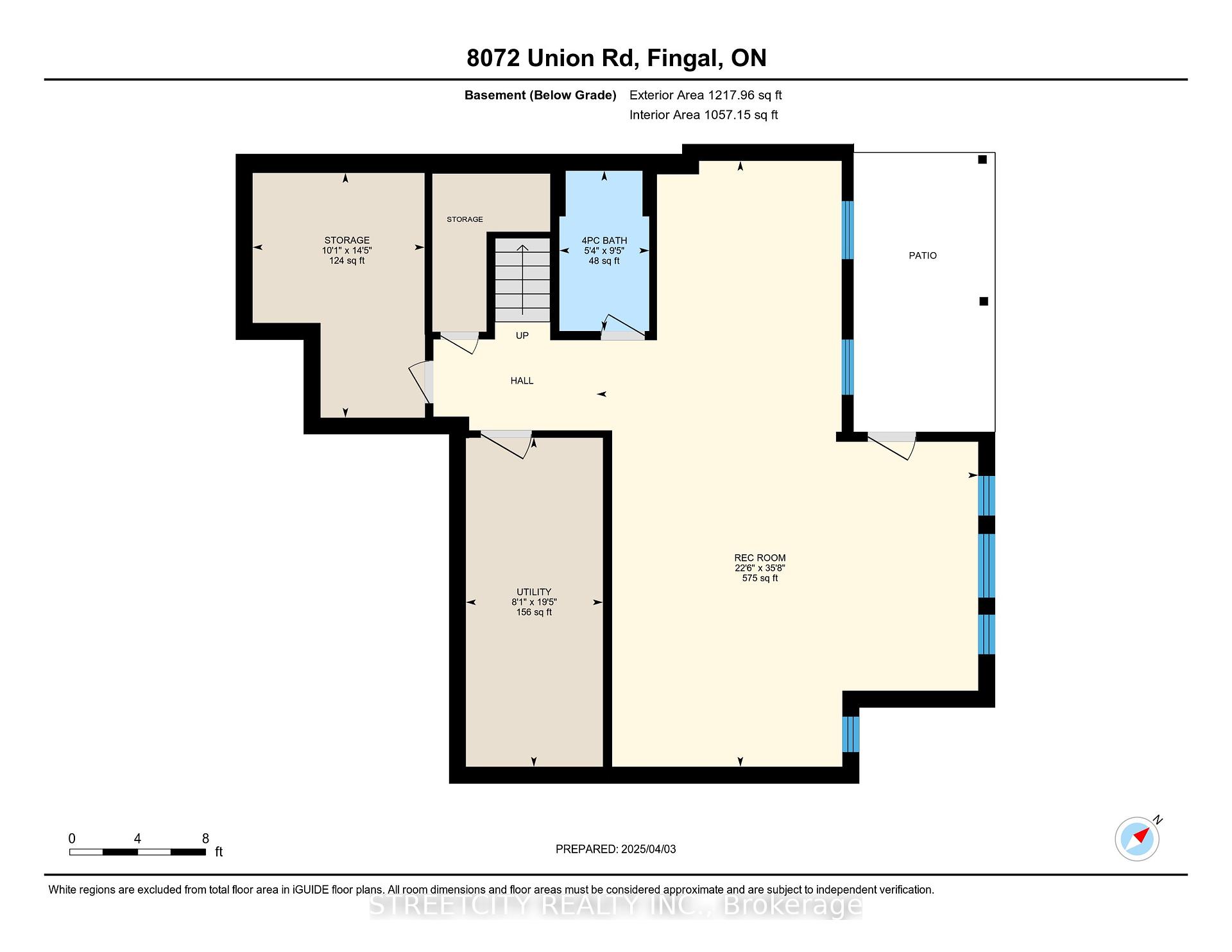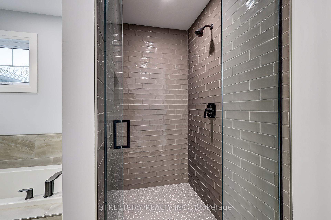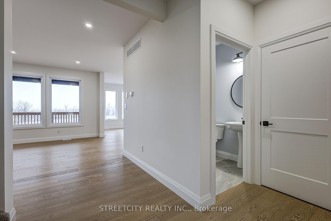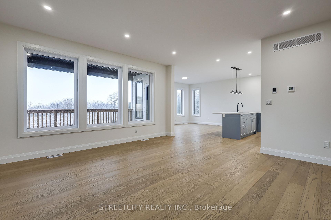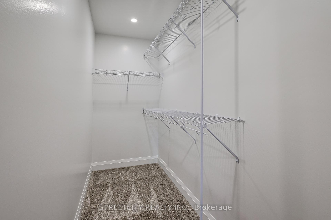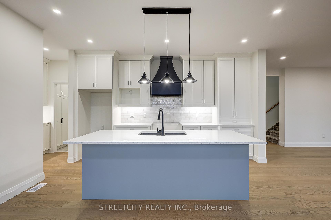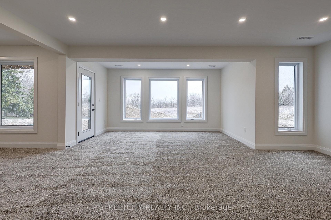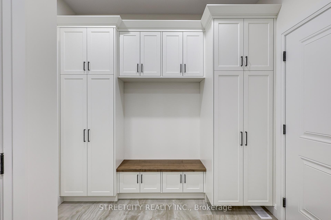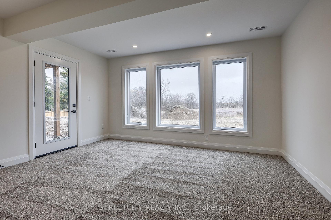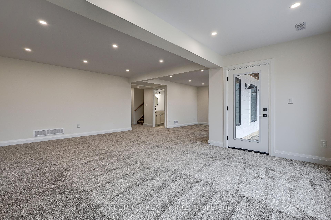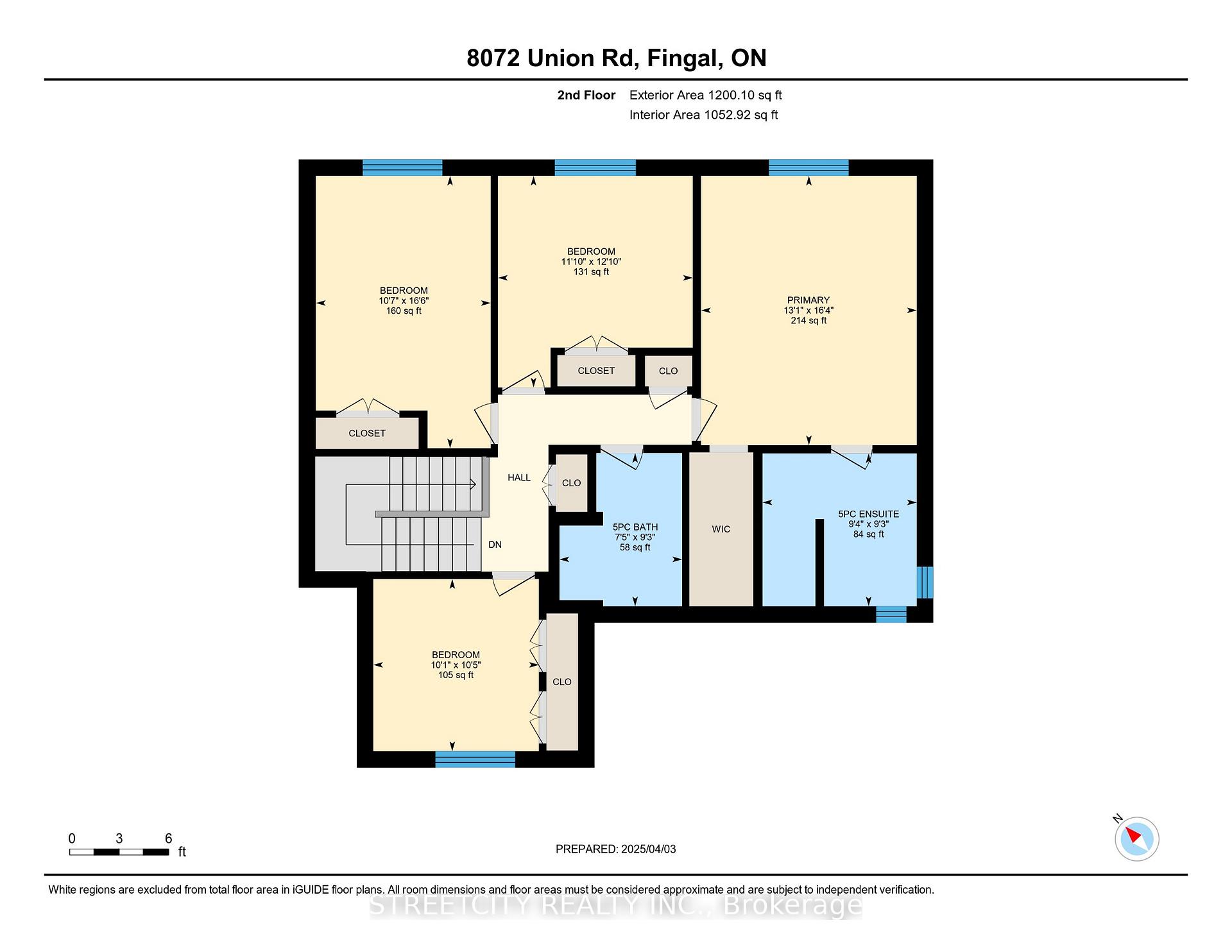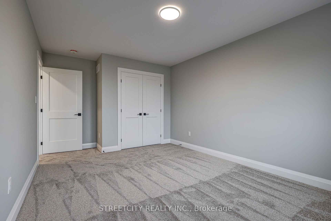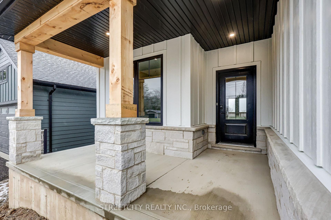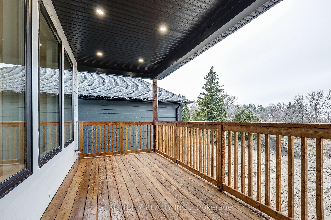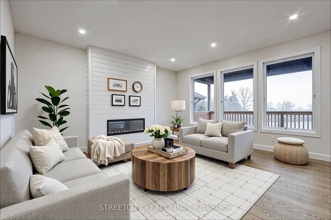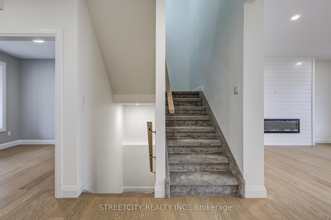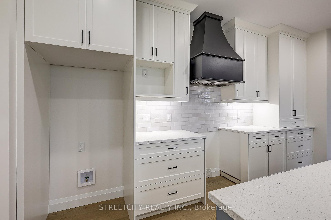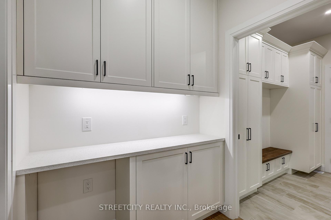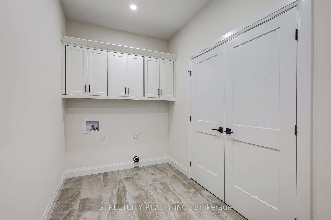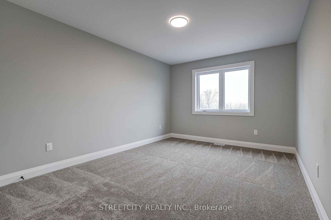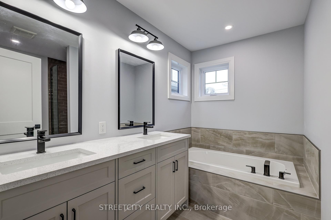$949,000
Available - For Sale
Listing ID: X12060379
8074 Union Road , Southwold, N0L 1K0, Elgin
| This stunning 2-storey, 4-bedroom, 3-bathroom home offers over 3000 square feet of finished living space and a walk-out finished basement, providing both luxury and functionality. Situated in the highly sought-after Southwold school district, this home is just a 10-minute drive from the beautiful beaches of Port Stanley. The exterior boasts gorgeous James Hardie siding, enhancing the home's curb appeal. Inside, the main floor features an open-concept great room with hardwood floors and a cozy fireplace, perfect for relaxing or entertaining. The chef-inspired kitchen is equipped with a large island, stone countertops, a coffee bar, and an expansive walk-in pantry. The adjacent dining area offers plenty of space for family meals and opens onto a covered deck with a gas barbecue hookup. The laundry room, conveniently located off the garage, provides ample storage and workspace. A dedicated den on the main floor makes for an ideal office, while a 2-piece bathroom completes this level. Upstairs, you'll find 4 generously sized bedrooms, including a luxurious master suite with a 5-piece ensuite, plus an additional 5-piece bathroom perfect for the kids. The fully finished lower level features large windows and a spacious family room, recreation room, and another full bathroom, making it the perfect spot for entertaining or relaxing. This home truly has it all: style, space, and a prime location. The builder will include a $5000 appliance package by Goemans. Don't miss your chance to make it yours! |
| Price | $949,000 |
| Taxes: | $0.00 |
| Occupancy by: | Owner |
| Address: | 8074 Union Road , Southwold, N0L 1K0, Elgin |
| Acreage: | < .50 |
| Directions/Cross Streets: | Fingal Line |
| Rooms: | 11 |
| Rooms +: | 3 |
| Bedrooms: | 4 |
| Bedrooms +: | 0 |
| Family Room: | F |
| Basement: | Finished wit |
| Level/Floor | Room | Length(ft) | Width(ft) | Descriptions | |
| Room 1 | Main | Great Roo | 16.47 | 16.04 | Fireplace |
| Room 2 | Main | Dining Ro | 14.07 | 7.97 | |
| Room 3 | Main | Kitchen | 14.07 | 13.09 | Pantry |
| Room 4 | Main | Bathroom | 2 Pc Bath | ||
| Room 5 | Main | Den | 10.79 | 10.27 | |
| Room 6 | Second | Primary B | 13.25 | 16.5 | |
| Room 7 | Second | Bedroom 2 | 11.12 | 10.5 | |
| Room 8 | Second | Bedroom 3 | 14.4 | 10.89 | |
| Room 9 | Second | Bedroom 4 | 10.79 | 10.2 | |
| Room 10 | Second | Bathroom | 5 Pc Ensuite | ||
| Room 11 | Second | Bathroom | 5 Pc Bath | ||
| Room 12 | Lower | Family Ro | 13.97 | 16.3 | |
| Room 13 | Lower | Bathroom | 4 Pc Bath |
| Washroom Type | No. of Pieces | Level |
| Washroom Type 1 | 2 | Main |
| Washroom Type 2 | 5 | Second |
| Washroom Type 3 | 3 | Lower |
| Washroom Type 4 | 5 | Second |
| Washroom Type 5 | 4 | Lower |
| Washroom Type 6 | 2 | Main |
| Washroom Type 7 | 5 | Second |
| Washroom Type 8 | 3 | Lower |
| Washroom Type 9 | 5 | Second |
| Washroom Type 10 | 4 | Lower |
| Total Area: | 0.00 |
| Approximatly Age: | New |
| Property Type: | Detached |
| Style: | 2-Storey |
| Exterior: | Board & Batten , Vinyl Siding |
| Garage Type: | Attached |
| (Parking/)Drive: | Private Do |
| Drive Parking Spaces: | 4 |
| Park #1 | |
| Parking Type: | Private Do |
| Park #2 | |
| Parking Type: | Private Do |
| Pool: | None |
| Approximatly Age: | New |
| Approximatly Square Footage: | 2000-2500 |
| CAC Included: | N |
| Water Included: | N |
| Cabel TV Included: | N |
| Common Elements Included: | N |
| Heat Included: | N |
| Parking Included: | N |
| Condo Tax Included: | N |
| Building Insurance Included: | N |
| Fireplace/Stove: | Y |
| Heat Type: | Forced Air |
| Central Air Conditioning: | Central Air |
| Central Vac: | N |
| Laundry Level: | Syste |
| Ensuite Laundry: | F |
| Sewers: | Holding Tank |
$
%
Years
This calculator is for demonstration purposes only. Always consult a professional
financial advisor before making personal financial decisions.
| Although the information displayed is believed to be accurate, no warranties or representations are made of any kind. |
| STREETCITY REALTY INC. |
|
|

HANIF ARKIAN
Broker
Dir:
416-871-6060
Bus:
416-798-7777
Fax:
905-660-5393
| Virtual Tour | Book Showing | Email a Friend |
Jump To:
At a Glance:
| Type: | Freehold - Detached |
| Area: | Elgin |
| Municipality: | Southwold |
| Neighbourhood: | Fingal |
| Style: | 2-Storey |
| Approximate Age: | New |
| Beds: | 4 |
| Baths: | 5 |
| Fireplace: | Y |
| Pool: | None |
Locatin Map:
Payment Calculator:

