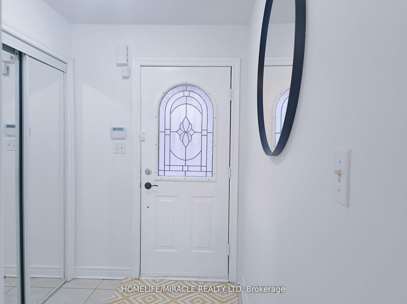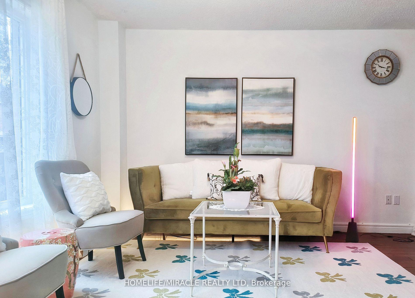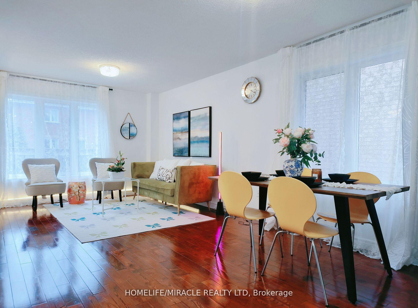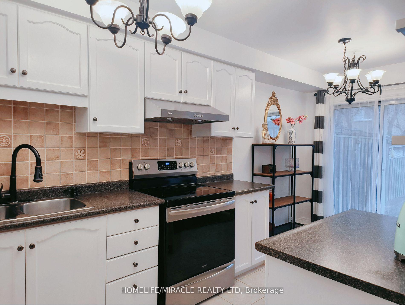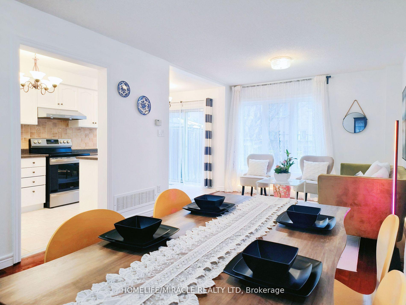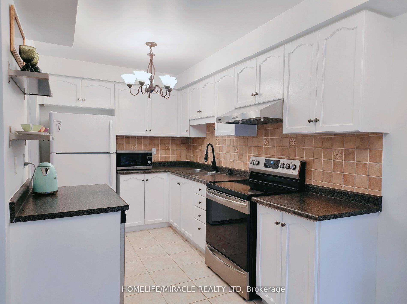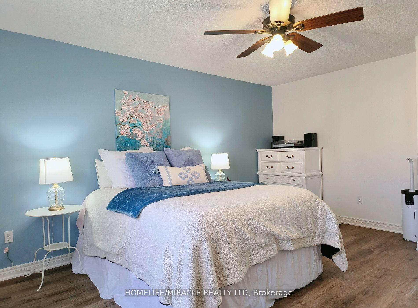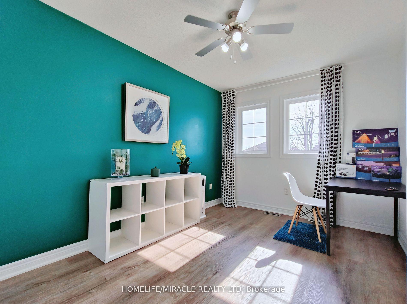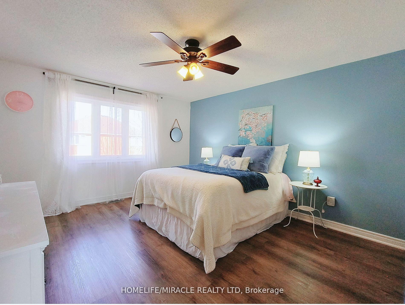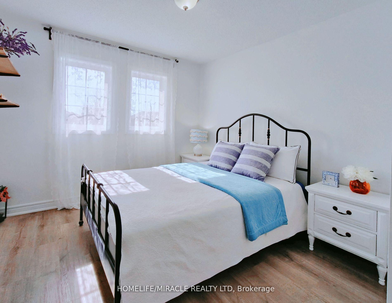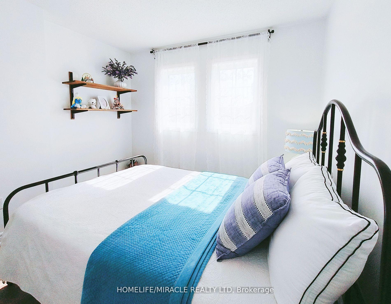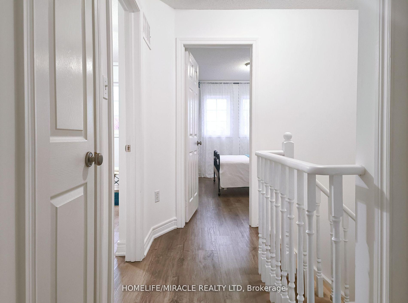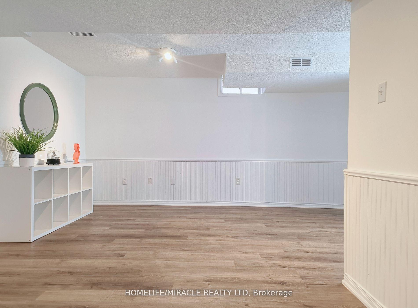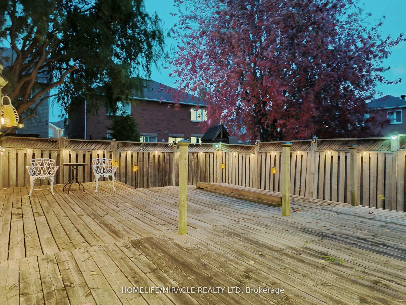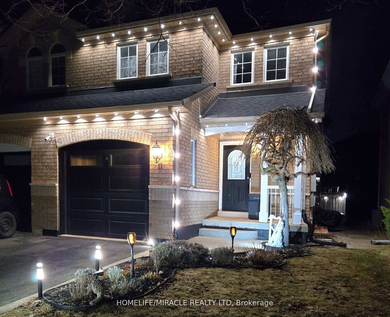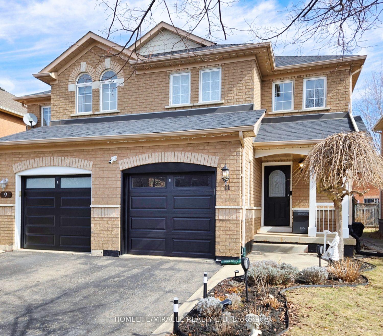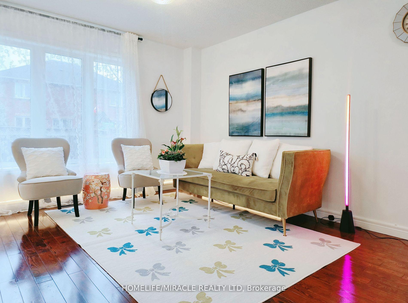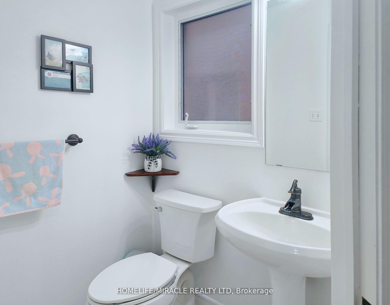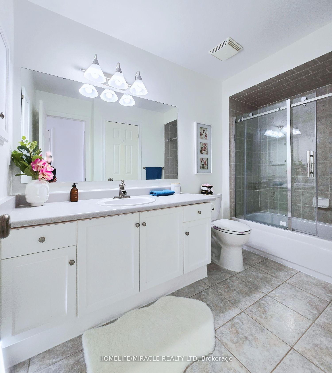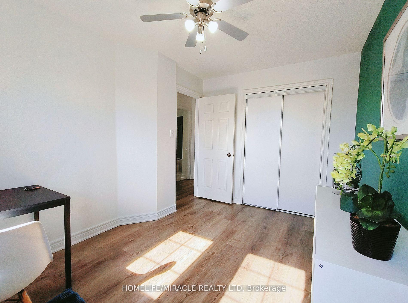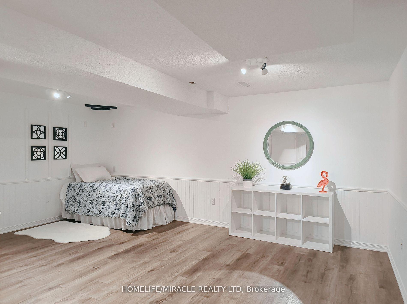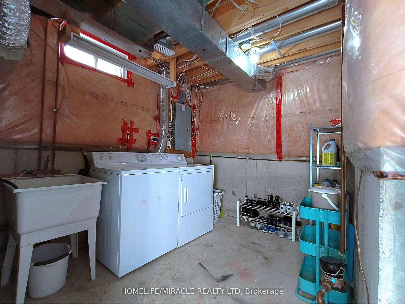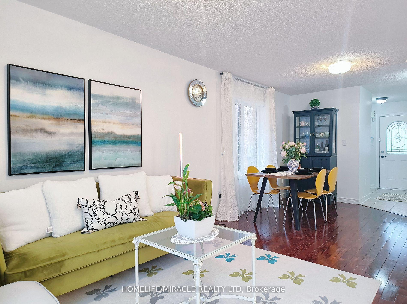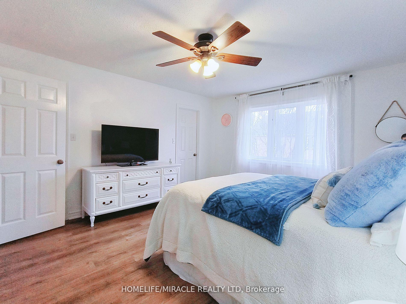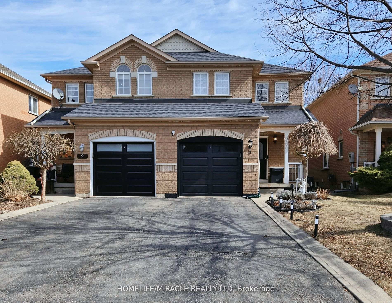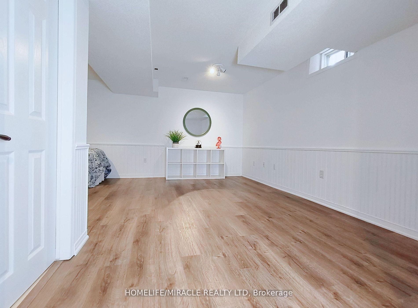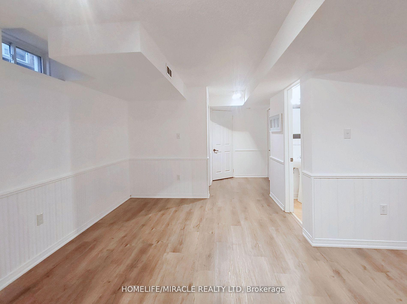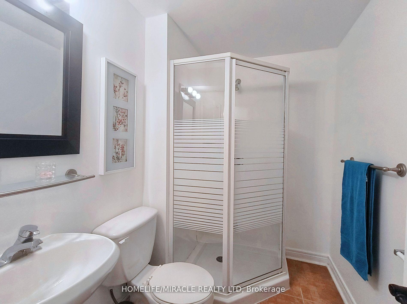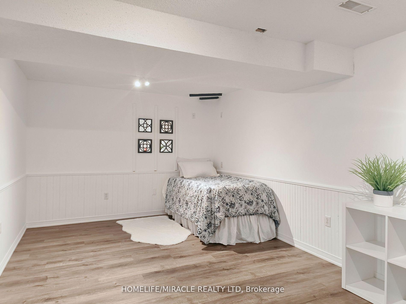$799,999
Available - For Sale
Listing ID: W12059909
11 Twin Pines Cres , Brampton, L7A 1M5, Peel
| A well-maintained semi-detached home featuring abundant natural light and a thoughtfully designed layout. This property offers 3 spacious bedrooms, 3 bathrooms (2 full baths + 1 half bath), and a fully finished basement with the potential to be converted into a second unit for rental an excellent opportunity for both comfortable family living and additional income. The home boasts hardwood floors in the living and dining areas, an upgraded kitchen with stainless steel stove, range, dish washer. upgraded laminate flooring on the second floor and in the basement, and a spacious master bedroom with a walk-in closet. Additional upgrades include a new water heater (installed in October 2024), an upgraded roof with asphalt shingles, a new garage door with an automatic opener. Smart home security features include a Eufy Smart AI Outdoor Security System, which includes a Video doorbell with dual lens for packages/deliveries and visitor detection, 4k Ultra security cameras, Eufy AI Outdoor Pathway Lights E10, and Eufy AI Permanent Outdoor Light E120.The garage side offers potential for a second entrance to the basement. The backyard features a full patio with low-maintenance landscaping, perfect for relaxation and entertaining. Enjoy peace of mind with no rental equipment. |
| Price | $799,999 |
| Taxes: | $4283.51 |
| Occupancy by: | Partial |
| Address: | 11 Twin Pines Cres , Brampton, L7A 1M5, Peel |
| Directions/Cross Streets: | Sandalwood & Van Kirk |
| Rooms: | 6 |
| Rooms +: | 1 |
| Bedrooms: | 3 |
| Bedrooms +: | 0 |
| Family Room: | T |
| Basement: | Finished |
| Level/Floor | Room | Length(ft) | Width(ft) | Descriptions | |
| Room 1 | Main | Living Ro | 22.01 | 10.82 | Hardwood Floor, Open Concept, Picture Window |
| Room 2 | Main | Dining Ro | 19.68 | 10.82 | Hardwood Floor, Open Concept, Combined w/Living |
| Room 3 | Main | Kitchen | 8.99 | 7.68 | Stainless Steel Appl, Ceramic Floor, Breakfast Area |
| Room 4 | Second | Primary B | 16.01 | 13.15 | Laminate, Walk-In Closet(s), Semi Ensuite |
| Room 5 | Second | Bedroom 2 | 12.99 | 8.99 | Laminate, Closet, Picture Window |
| Room 6 | Third | Bedroom 3 | 10.33 | 10.33 | Laminate, Closet, Picture Window |
| Room 7 | Basement | Recreatio | 22.01 | 10.82 | 3 Pc Bath, Laminate, Open Concept |
| Washroom Type | No. of Pieces | Level |
| Washroom Type 1 | 2 | Main |
| Washroom Type 2 | 3 | Second |
| Washroom Type 3 | 3 | Basement |
| Washroom Type 4 | 0 | |
| Washroom Type 5 | 0 | |
| Washroom Type 6 | 2 | Main |
| Washroom Type 7 | 3 | Second |
| Washroom Type 8 | 3 | Basement |
| Washroom Type 9 | 0 | |
| Washroom Type 10 | 0 |
| Total Area: | 0.00 |
| Property Type: | Semi-Detached |
| Style: | 2-Storey |
| Exterior: | Brick |
| Garage Type: | Attached |
| Drive Parking Spaces: | 2 |
| Pool: | None |
| Approximatly Square Footage: | 1100-1500 |
| Property Features: | Library, Park |
| CAC Included: | N |
| Water Included: | N |
| Cabel TV Included: | N |
| Common Elements Included: | N |
| Heat Included: | N |
| Parking Included: | N |
| Condo Tax Included: | N |
| Building Insurance Included: | N |
| Fireplace/Stove: | N |
| Heat Type: | Forced Air |
| Central Air Conditioning: | Central Air |
| Central Vac: | N |
| Laundry Level: | Syste |
| Ensuite Laundry: | F |
| Sewers: | Sewer |
$
%
Years
This calculator is for demonstration purposes only. Always consult a professional
financial advisor before making personal financial decisions.
| Although the information displayed is believed to be accurate, no warranties or representations are made of any kind. |
| HOMELIFE/MIRACLE REALTY LTD |
|
|

HANIF ARKIAN
Broker
Dir:
416-871-6060
Bus:
416-798-7777
Fax:
905-660-5393
| Book Showing | Email a Friend |
Jump To:
At a Glance:
| Type: | Freehold - Semi-Detached |
| Area: | Peel |
| Municipality: | Brampton |
| Neighbourhood: | Northwest Sandalwood Parkway |
| Style: | 2-Storey |
| Tax: | $4,283.51 |
| Beds: | 3 |
| Baths: | 3 |
| Fireplace: | N |
| Pool: | None |
Locatin Map:
Payment Calculator:

