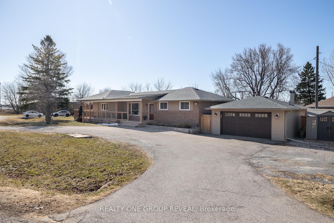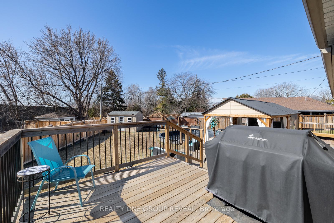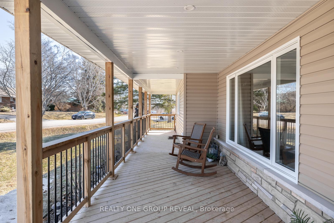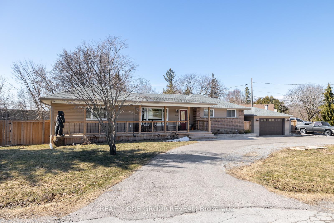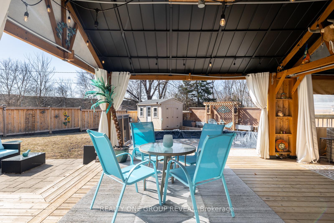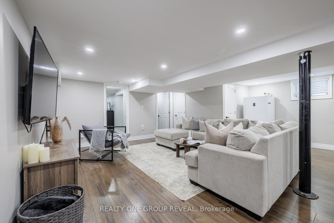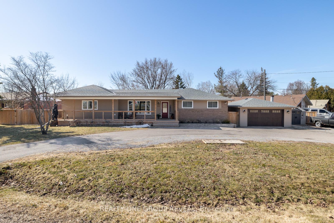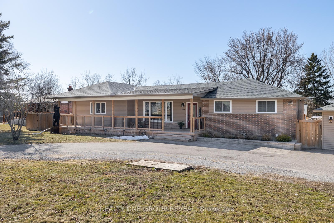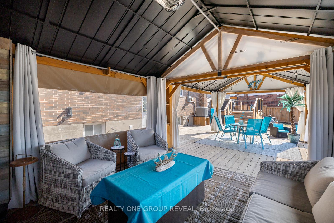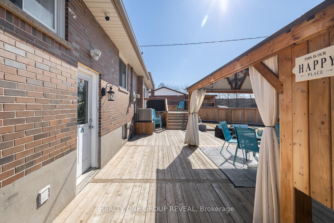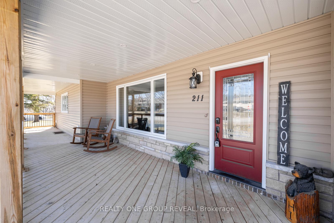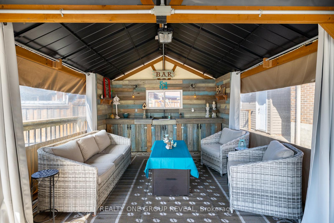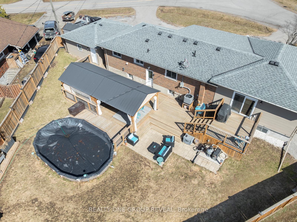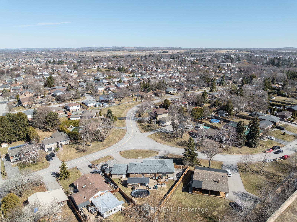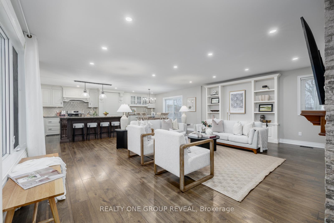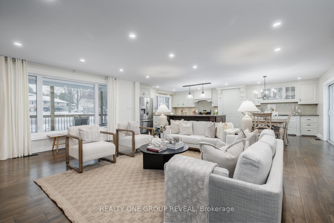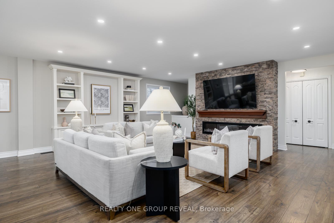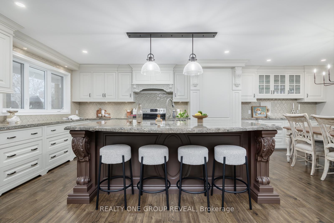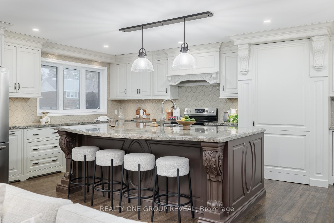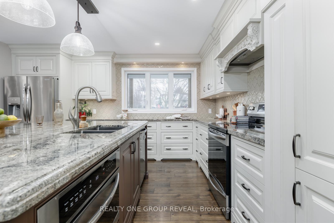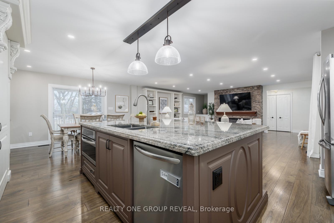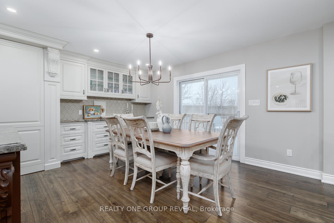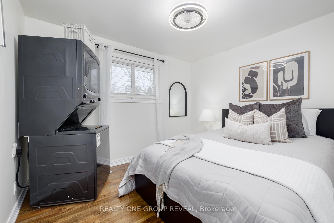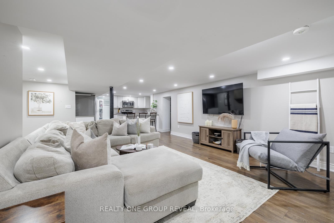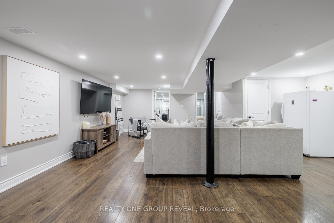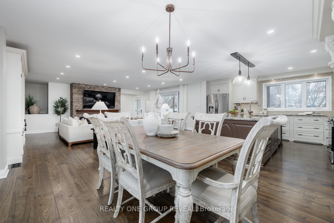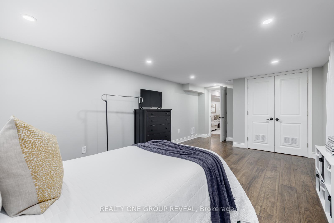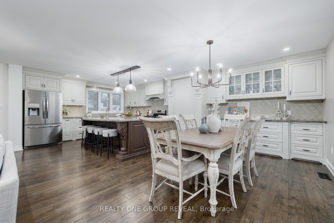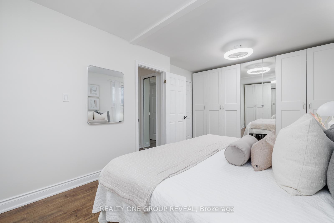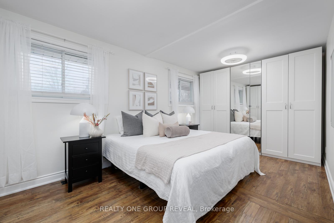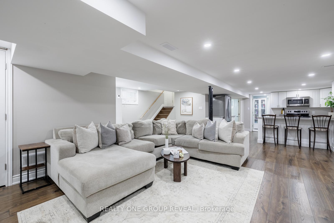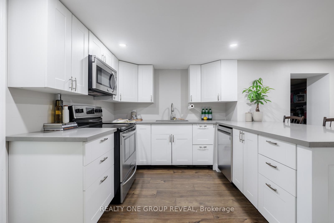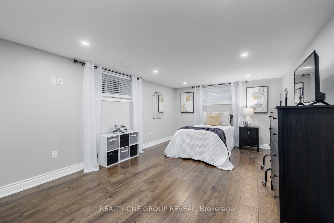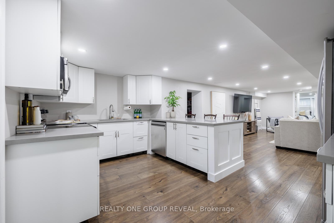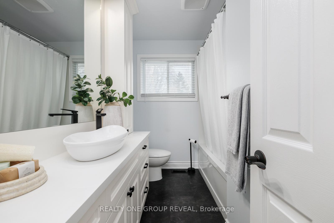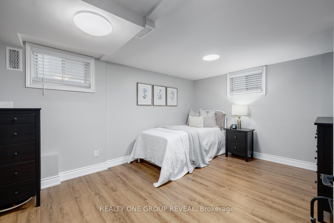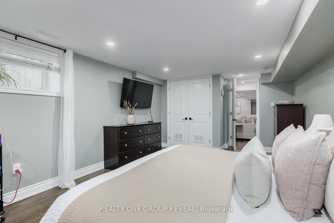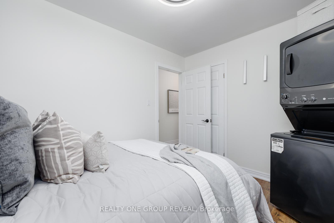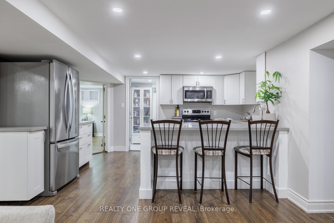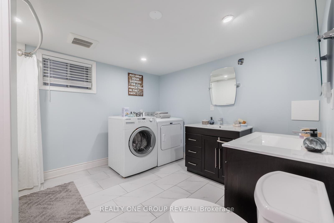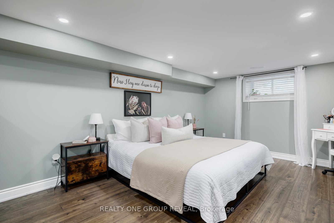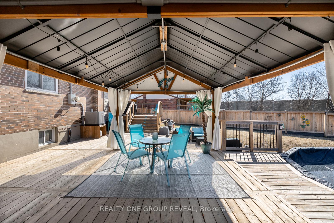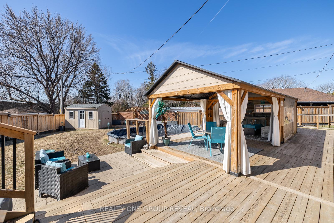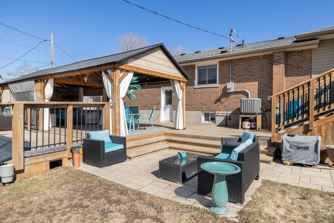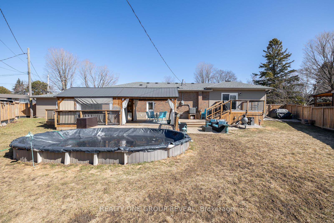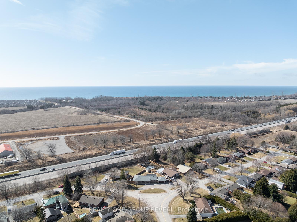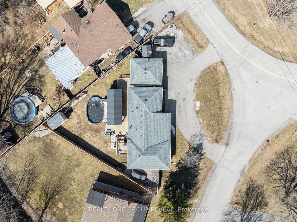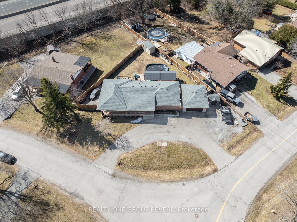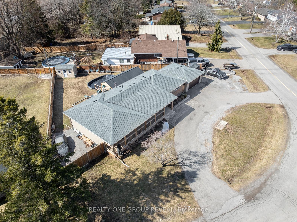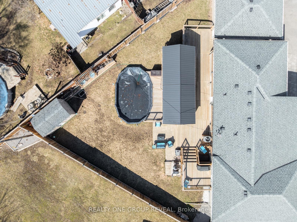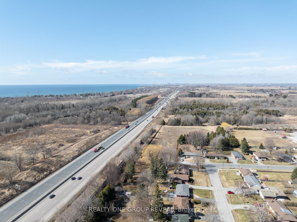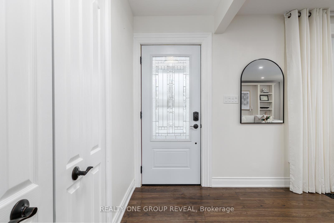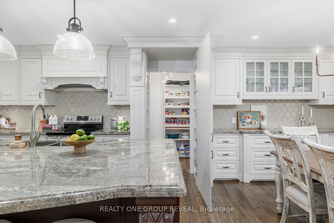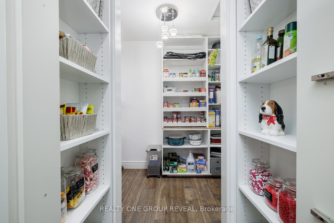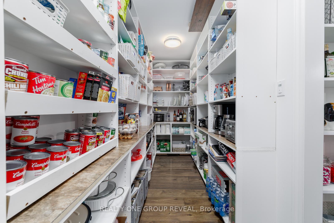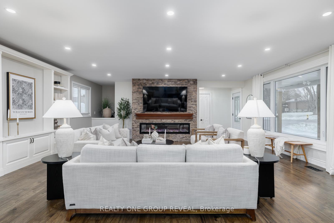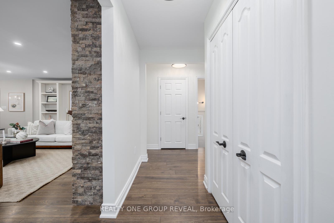$999,900
Available - For Sale
Listing ID: E12060012
211 Lakeview Road , Clarington, L1B 1C9, Durham
| Welcome To 211 Lakeview Road- Where Everyone Fits. This Newly Renovated Bungalow In The Highly Desirable Newcastle Area Is Ready For Its Next Owner. Just Under 6 Years Ago This Bungalow Was Expanded To Its Maximum Potential, Offering Over 3,000 Sqft Of Finished Living Space, One Floor Living & Many New Upgrades! The Custom Kitchen Features Maple Cabinets, All Drawers In The Lowers, & An Oversized Island! Plus, A Large Hidden Pantry Provides Ample Storage For All Your Needs. The Open-Concept Living & Dining Areas Are Perfect For Hosting The Whole Family, Featuring Custom Built-Ins For Continuous Storage & Style. Step Through The Sliding Doors Into The Backyard, Where You'll Find A Spacious Pie-Shaped Lot, A Large Deck, & A Covered 3 Season Dining/ Lounging Area- With A Sink And Running Water! Plus, There Is A Gas Heated Pool (Saltwater Hook-Up Available) Making This An Entertainers Dream! Moving To The Front, You'll Be Shocked To See 10+ Parking Spaces & A Heated 2-Car Garage! The Garage Features 60Amp Service & A 30Amp RV Plug On The Side- A Rare Find In Town. Additionally, The Front Covered Porch Is A Perfect Spot To Sip Your Morning Coffee Or Unwind With An Evening Glass Of Wine. Now Lets Move To The Basement Which Features A Separate Entrance & A Fully Renovated Living Space. The 3 Spacious Bedrooms, Combined With An Open Concept Kitchen & Living Area, Makes It Perfect For Separate Living. Bonus, The Bathroom Includes Double Sinks, Heated Floors, & Its Own Laundry, Easily Sharable. Furthermore, Fire Safety Measures Weren't Skipped- The Basement Features Egress Windows, 5/8" Drywall On The Ceilings & Hardwired Smoke Detectors. Additionally, The Newly Upgraded Electrical, Plumbing, & HVAC Systems Provide Worry-Free Living. This Is An Incredible Opportunity! |
| Price | $999,900 |
| Taxes: | $5771.58 |
| Occupancy by: | Owner |
| Address: | 211 Lakeview Road , Clarington, L1B 1C9, Durham |
| Acreage: | < .50 |
| Directions/Cross Streets: | Rundell Rd & Sunset Blvd |
| Rooms: | 5 |
| Rooms +: | 5 |
| Bedrooms: | 2 |
| Bedrooms +: | 3 |
| Family Room: | F |
| Basement: | Separate Ent, Finished |
| Level/Floor | Room | Length(ft) | Width(ft) | Descriptions | |
| Room 1 | Main | Kitchen | 13.71 | 14.2 | Centre Island, Combined w/Dining, Pot Lights |
| Room 2 | Main | Dining Ro | 11.15 | 14.2 | Walk-Out, Combined w/Living, Pot Lights |
| Room 3 | Main | Living Ro | 16.63 | 16.7 | Combined w/Kitchen, Pot Lights, Large Window |
| Room 4 | Main | Bathroom | 9.38 | 6.43 | 4 Pc Bath, Tile Floor |
| Room 5 | Main | Primary B | 15.25 | 9.81 | Mirrored Closet, B/I Closet |
| Room 6 | Main | Bedroom | 11.02 | 9.38 | Combined w/Laundry |
| Room 7 | Basement | Kitchen | 14.27 | 8.27 | Stainless Steel Appl, Stone Counters |
| Room 8 | Basement | Living Ro | 20.4 | 20.63 | Window |
| Room 9 | Basement | Bedroom 2 | 11.28 | 20.57 | Window |
| Room 10 | Basement | Bedroom 3 | 11.28 | 20.57 | Window |
| Room 11 | Basement | Bedroom 4 | 10.82 | 17.45 | Window |
| Room 12 | Basement | Bathroom | 9.84 | 11.35 | 5 Pc Bath, Double Sink, Combined w/Laundry |
| Washroom Type | No. of Pieces | Level |
| Washroom Type 1 | 4 | Main |
| Washroom Type 2 | 5 | Basement |
| Washroom Type 3 | 0 | |
| Washroom Type 4 | 0 | |
| Washroom Type 5 | 0 |
| Total Area: | 0.00 |
| Property Type: | Detached |
| Style: | Bungalow |
| Exterior: | Brick, Vinyl Siding |
| Garage Type: | Detached |
| Drive Parking Spaces: | 10 |
| Pool: | On Groun |
| Other Structures: | Fence - Full, |
| Approximatly Square Footage: | 1500-2000 |
| Property Features: | Fenced Yard |
| CAC Included: | N |
| Water Included: | N |
| Cabel TV Included: | N |
| Common Elements Included: | N |
| Heat Included: | N |
| Parking Included: | N |
| Condo Tax Included: | N |
| Building Insurance Included: | N |
| Fireplace/Stove: | Y |
| Heat Type: | Forced Air |
| Central Air Conditioning: | Central Air |
| Central Vac: | N |
| Laundry Level: | Syste |
| Ensuite Laundry: | F |
| Sewers: | Sewer |
| Utilities-Hydro: | Y |
$
%
Years
This calculator is for demonstration purposes only. Always consult a professional
financial advisor before making personal financial decisions.
| Although the information displayed is believed to be accurate, no warranties or representations are made of any kind. |
| REALTY ONE GROUP REVEAL |
|
|

HANIF ARKIAN
Broker
Dir:
416-871-6060
Bus:
416-798-7777
Fax:
905-660-5393
| Virtual Tour | Book Showing | Email a Friend |
Jump To:
At a Glance:
| Type: | Freehold - Detached |
| Area: | Durham |
| Municipality: | Clarington |
| Neighbourhood: | Newcastle |
| Style: | Bungalow |
| Tax: | $5,771.58 |
| Beds: | 2+3 |
| Baths: | 2 |
| Fireplace: | Y |
| Pool: | On Groun |
Locatin Map:
Payment Calculator:

