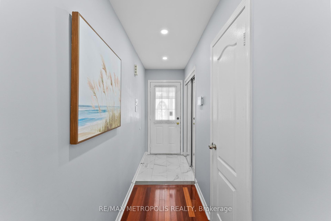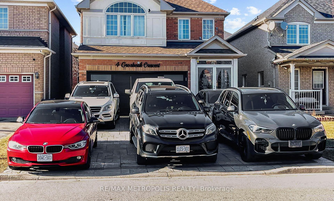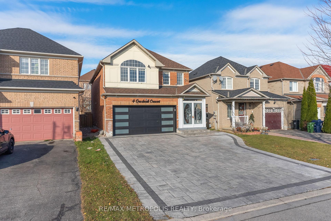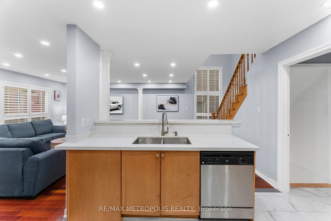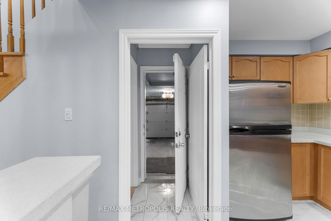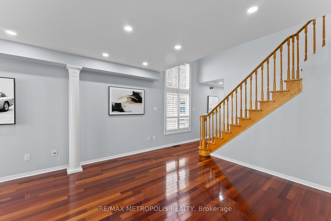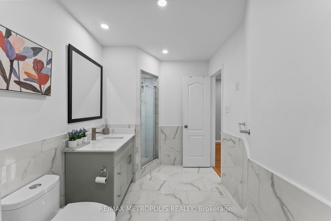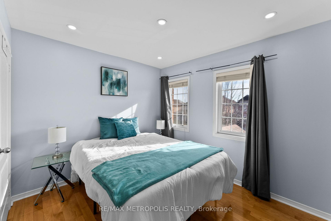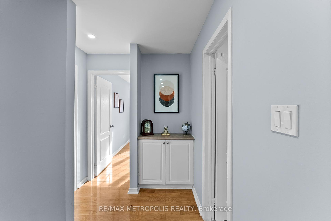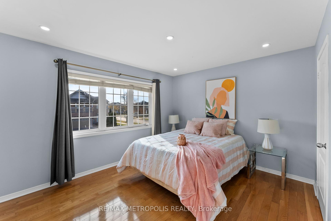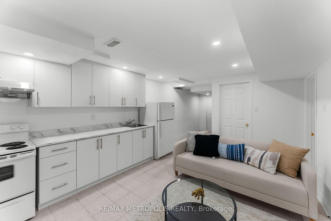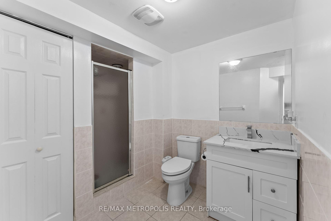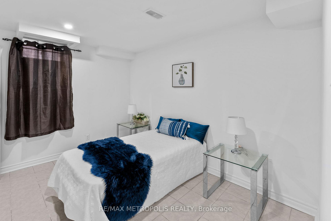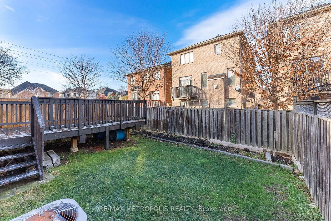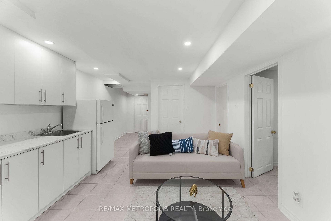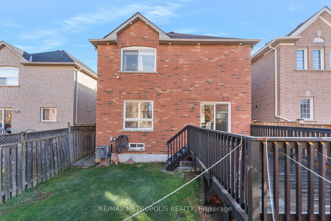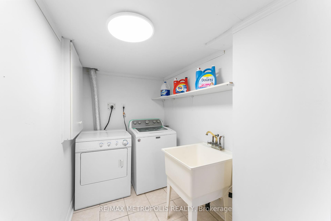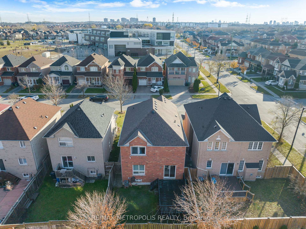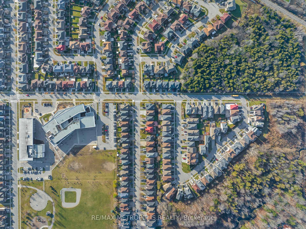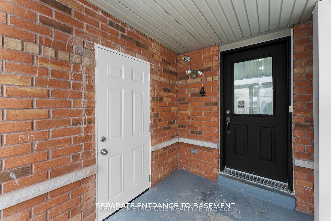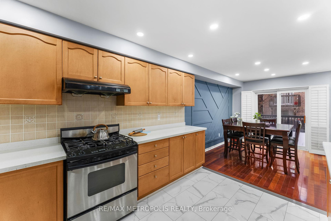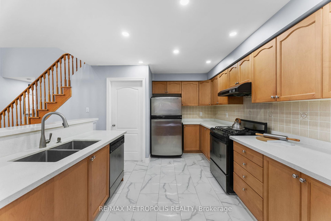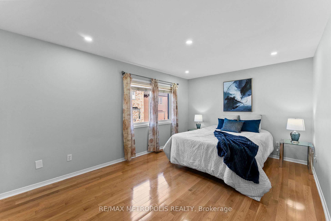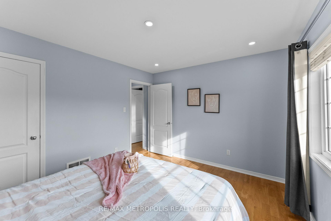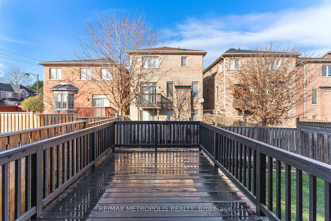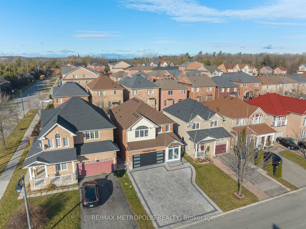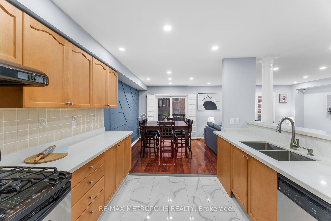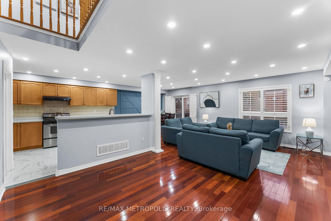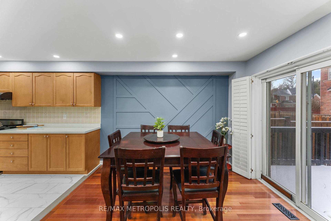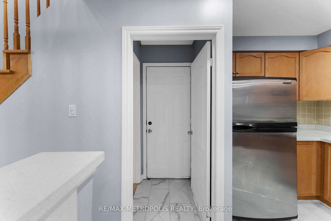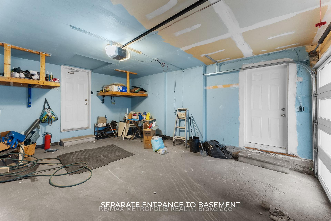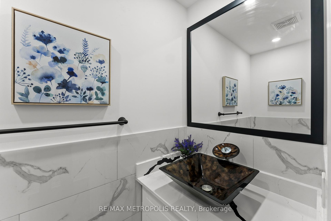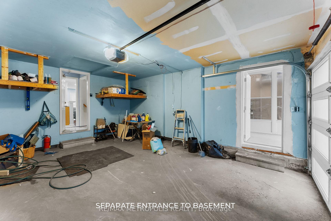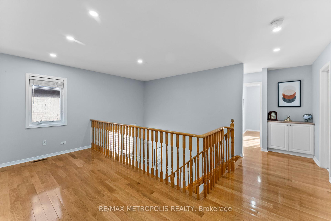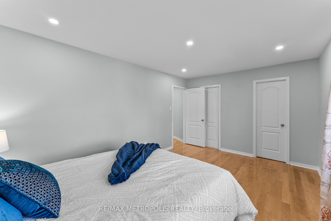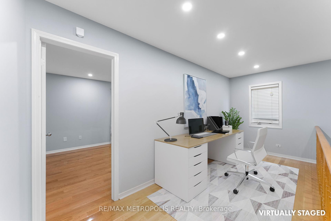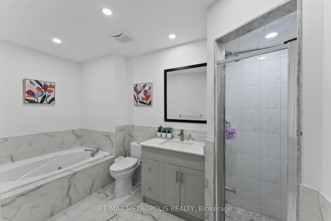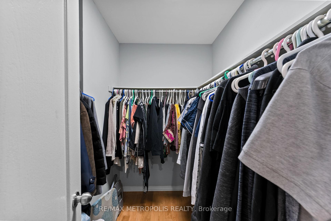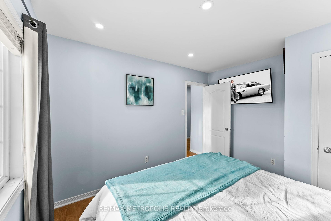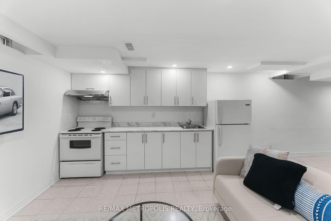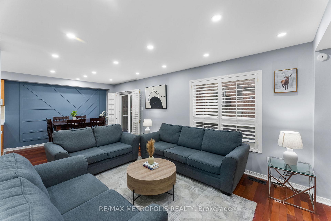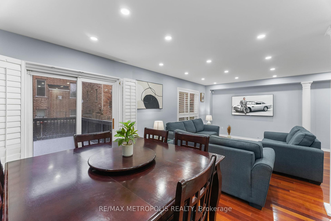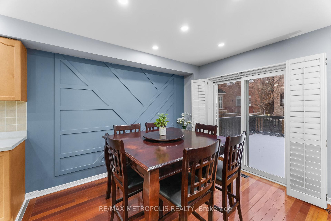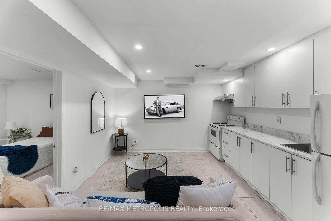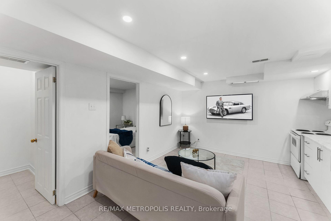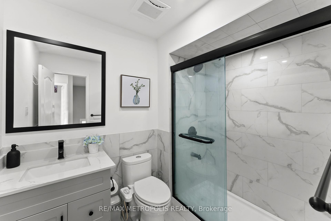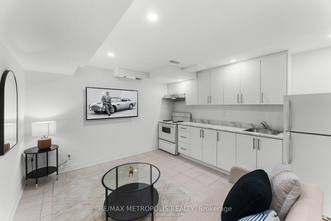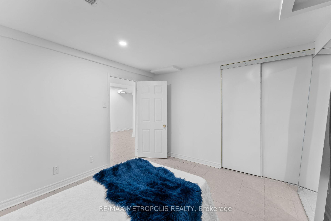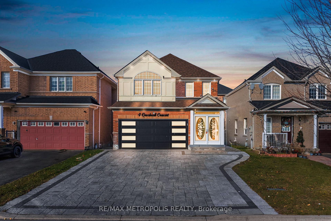$1,100,000
Available - For Sale
Listing ID: E12060321
4 Grosbeak Cres , Toronto, M1X 1X1, Toronto
| Welcome to 4 Grosbeak Crescent! This beautiful home features a rare interlocking driveway with no sidewalk, providing parking for up to 6 cars. The finished basement includes a large one-bedroom, brand-new kitchen, full bathroom, and a separate entrance through the garage, offering additional living space. Inside, you'll find 3+1 spacious bedrooms, a large second-floor den ideal for a home office, and 3.5 upgraded washrooms. A large tall window brings tons of natural light to the living area, creating a bright and inviting space. The home has been freshly painted with smooth ceilings and is illuminated by an abundance of pot lights. Conveniently located just steps from public schools and TTC, and only minutes from Highway 401, the Pan Am Community Centre, Walmart, Home Depot, and all your essential amenities, this home offers the perfect blend of comfort and convenience. |
| Price | $1,100,000 |
| Taxes: | $4892.58 |
| Occupancy by: | Owner |
| Address: | 4 Grosbeak Cres , Toronto, M1X 1X1, Toronto |
| Directions/Cross Streets: | MORNINGSIDE AVE & MCNICOLL AVE |
| Rooms: | 6 |
| Rooms +: | 3 |
| Bedrooms: | 3 |
| Bedrooms +: | 1 |
| Family Room: | F |
| Basement: | Finished |
| Level/Floor | Room | Length(ft) | Width(ft) | Descriptions | |
| Room 1 | Main | Living Ro | 20.99 | 13.12 | Hardwood Floor, Combined w/Family |
| Room 2 | Main | Dining Ro | 10.82 | 10.5 | Hardwood Floor, Window |
| Room 3 | Main | Kitchen | 13.78 | 9.84 | Ceramic Floor, Updated |
| Room 4 | Second | Primary B | 16.37 | 10.82 | Hardwood Floor, 4 Pc Ensuite, Walk-In Closet(s) |
| Room 5 | Second | Bedroom 2 | 12.79 | 10.82 | Hardwood Floor, Closet, Window |
| Room 6 | Second | Bedroom 3 | 11.48 | 10.17 | Hardwood Floor, Closet, Window |
| Room 7 | Second | Den | 12.46 | 6.23 | Hardwood Floor |
| Room 8 | Basement | Living Ro | Tile Floor | ||
| Room 9 | Basement | Bedroom | Tile Floor, Window | ||
| Room 10 | Basement | Kitchen | Tile Floor | ||
| Room 11 | Basement | Bathroom | 3 Pc Bath |
| Washroom Type | No. of Pieces | Level |
| Washroom Type 1 | 2 | Main |
| Washroom Type 2 | 4 | Second |
| Washroom Type 3 | 4 | Basement |
| Washroom Type 4 | 0 | |
| Washroom Type 5 | 0 |
| Total Area: | 0.00 |
| Property Type: | Detached |
| Style: | 2-Storey |
| Exterior: | Brick |
| Garage Type: | Attached |
| (Parking/)Drive: | Private |
| Drive Parking Spaces: | 6 |
| Park #1 | |
| Parking Type: | Private |
| Park #2 | |
| Parking Type: | Private |
| Pool: | None |
| Approximatly Square Footage: | 1500-2000 |
| CAC Included: | N |
| Water Included: | N |
| Cabel TV Included: | N |
| Common Elements Included: | N |
| Heat Included: | N |
| Parking Included: | N |
| Condo Tax Included: | N |
| Building Insurance Included: | N |
| Fireplace/Stove: | N |
| Heat Type: | Forced Air |
| Central Air Conditioning: | Central Air |
| Central Vac: | N |
| Laundry Level: | Syste |
| Ensuite Laundry: | F |
| Sewers: | Sewer |
$
%
Years
This calculator is for demonstration purposes only. Always consult a professional
financial advisor before making personal financial decisions.
| Although the information displayed is believed to be accurate, no warranties or representations are made of any kind. |
| RE/MAX METROPOLIS REALTY |
|
|

HANIF ARKIAN
Broker
Dir:
416-871-6060
Bus:
416-798-7777
Fax:
905-660-5393
| Virtual Tour | Book Showing | Email a Friend |
Jump To:
At a Glance:
| Type: | Freehold - Detached |
| Area: | Toronto |
| Municipality: | Toronto E11 |
| Neighbourhood: | Rouge E11 |
| Style: | 2-Storey |
| Tax: | $4,892.58 |
| Beds: | 3+1 |
| Baths: | 4 |
| Fireplace: | N |
| Pool: | None |
Locatin Map:
Payment Calculator:

