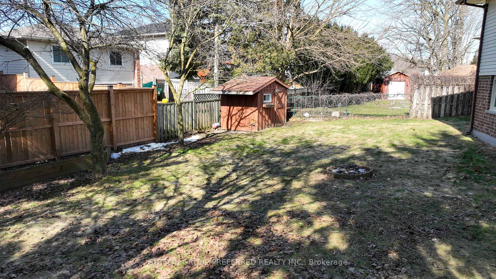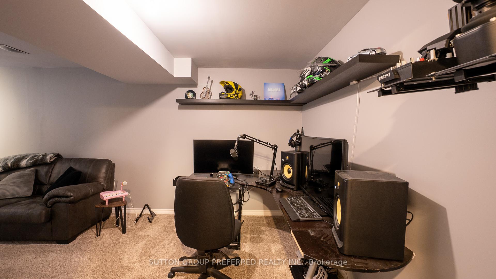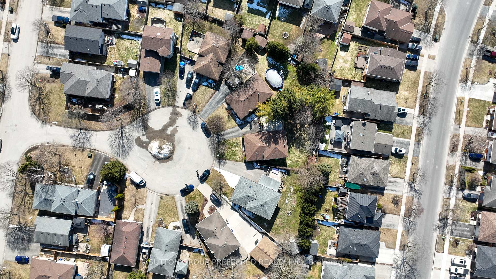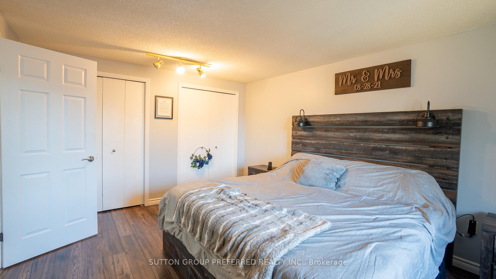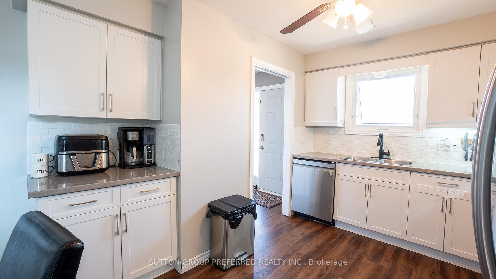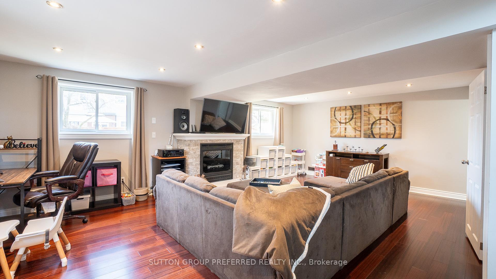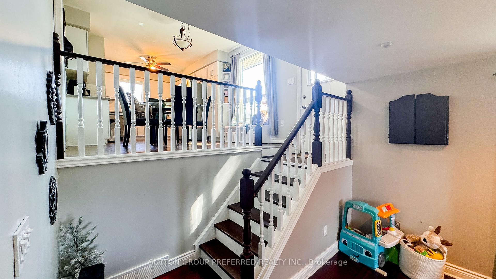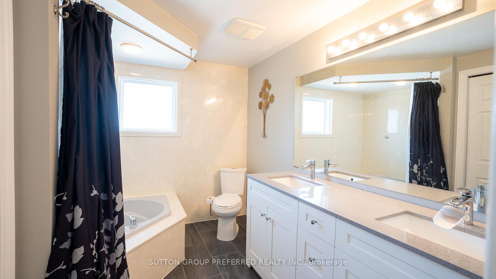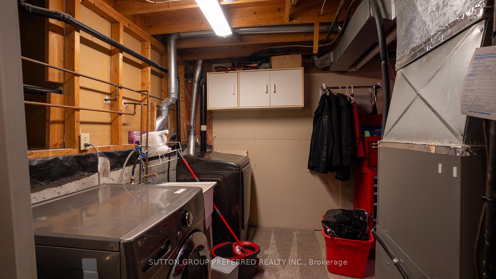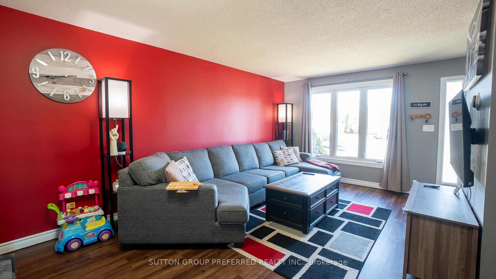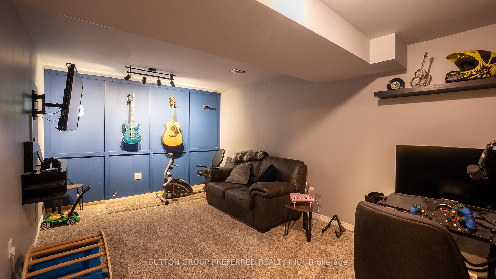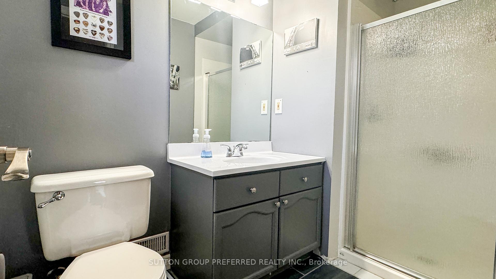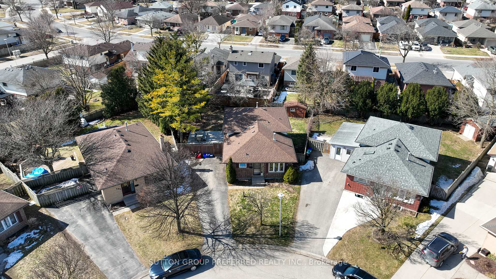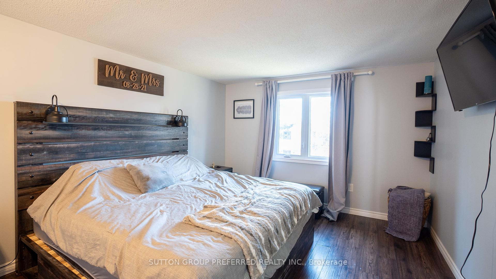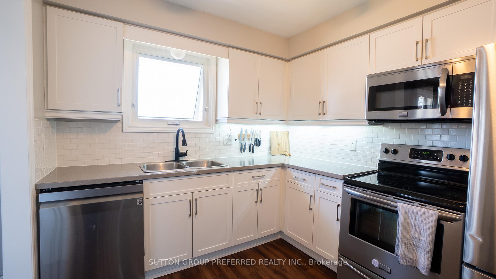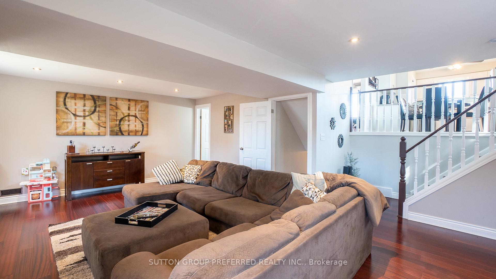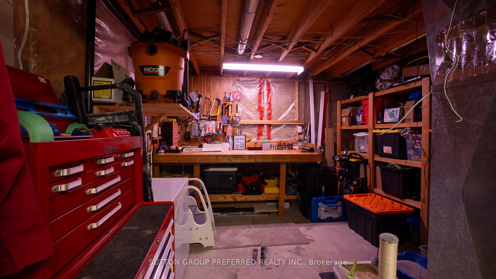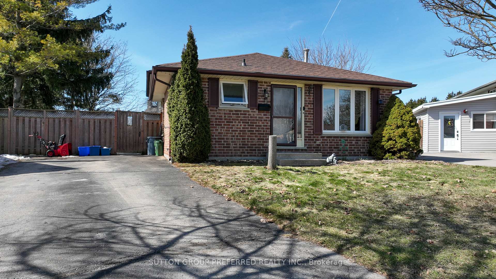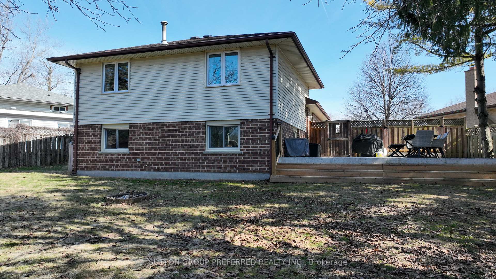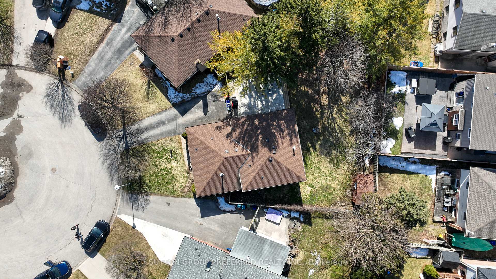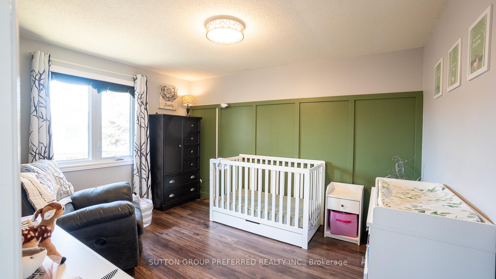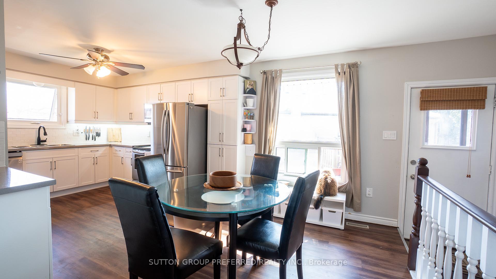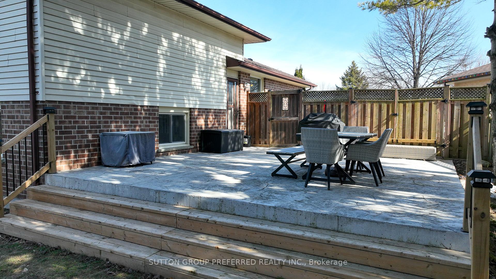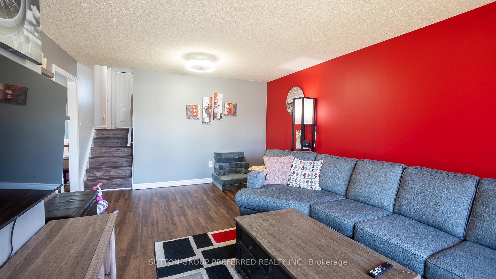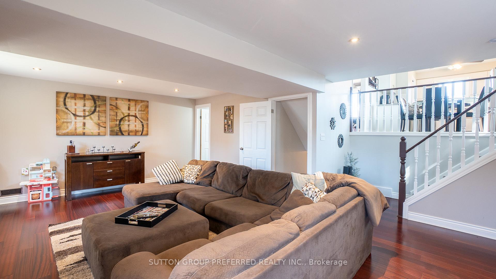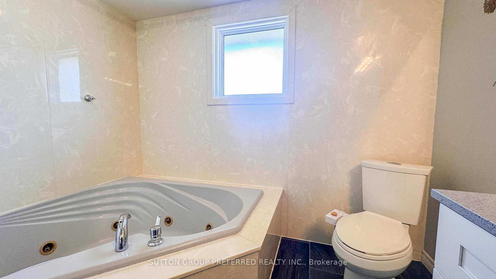$585,000
Available - For Sale
Listing ID: X12035007
198 Portsmouth Cour , London, N5V 4C8, Middlesex
| Welcome to this beautifully updated back split home, perfectly situated on a quiet cul-de-sac in a quiet and friendly neighbourhood. This property sits on a spacious, pie-shaped lot, offering ample backyard space ideal for outdoor entertaining or relaxing. Relax on the side, concrete slab patio while the kids play out back! Inside, you'll find modern finishes throughout, creating a warm and inviting atmosphere. The open design allows for easy flow between the living areas, while large windows invite natural light to fill each room. Whether you're enjoying a quiet moment in the backyard or hosting family and friends, this home offers the perfect balance of comfort and functionality. Don't miss the opportunity to make this lovely, updated home your own! |
| Price | $585,000 |
| Taxes: | $3539.00 |
| Assessment Year: | 2024 |
| Occupancy by: | Owner |
| Address: | 198 Portsmouth Cour , London, N5V 4C8, Middlesex |
| Directions/Cross Streets: | CLARKE RD |
| Rooms: | 5 |
| Rooms +: | 4 |
| Bedrooms: | 2 |
| Bedrooms +: | 0 |
| Family Room: | F |
| Basement: | Full, Finished |
| Level/Floor | Room | Length(ft) | Width(ft) | Descriptions | |
| Room 1 | Main | Living Ro | 18.99 | 12.99 | |
| Room 2 | Main | Kitchen | 18.7 | 11.15 | Combined w/Dining |
| Room 3 | Lower | Family Ro | 15.09 | 23.29 | |
| Room 4 | Basement | Game Room | 18.37 | 10.5 | |
| Room 5 | Basement | Utility R | 17.71 | 12.14 | |
| Room 6 | Second | Primary B | 15.09 | 11.15 | |
| Room 7 | Second | Bedroom | 12.14 | 9.84 |
| Washroom Type | No. of Pieces | Level |
| Washroom Type 1 | 3 | Upper |
| Washroom Type 2 | 3 | Lower |
| Washroom Type 3 | 0 | |
| Washroom Type 4 | 0 | |
| Washroom Type 5 | 0 |
| Total Area: | 0.00 |
| Property Type: | Detached |
| Style: | Backsplit 4 |
| Exterior: | Brick Veneer, Vinyl Siding |
| Garage Type: | None |
| Drive Parking Spaces: | 2 |
| Pool: | None |
| Approximatly Square Footage: | 1100-1500 |
| CAC Included: | N |
| Water Included: | N |
| Cabel TV Included: | N |
| Common Elements Included: | N |
| Heat Included: | N |
| Parking Included: | N |
| Condo Tax Included: | N |
| Building Insurance Included: | N |
| Fireplace/Stove: | N |
| Heat Type: | Forced Air |
| Central Air Conditioning: | Central Air |
| Central Vac: | N |
| Laundry Level: | Syste |
| Ensuite Laundry: | F |
| Sewers: | Sewer |
$
%
Years
This calculator is for demonstration purposes only. Always consult a professional
financial advisor before making personal financial decisions.
| Although the information displayed is believed to be accurate, no warranties or representations are made of any kind. |
| SUTTON GROUP PREFERRED REALTY INC. |
|
|

HANIF ARKIAN
Broker
Dir:
416-871-6060
Bus:
416-798-7777
Fax:
905-660-5393
| Book Showing | Email a Friend |
Jump To:
At a Glance:
| Type: | Freehold - Detached |
| Area: | Middlesex |
| Municipality: | London |
| Neighbourhood: | East I |
| Style: | Backsplit 4 |
| Tax: | $3,539 |
| Beds: | 2 |
| Baths: | 2 |
| Fireplace: | N |
| Pool: | None |
Locatin Map:
Payment Calculator:

