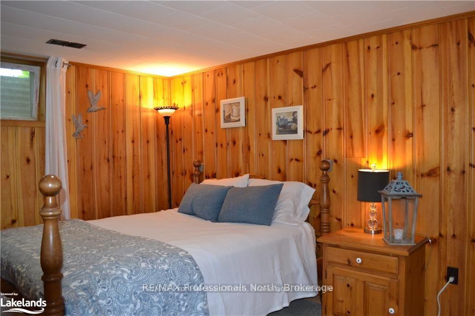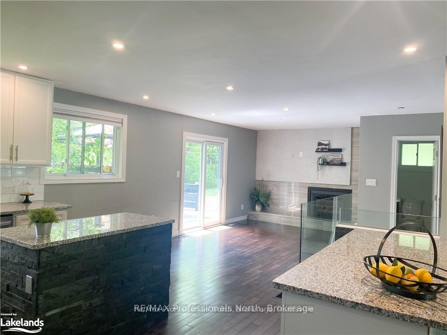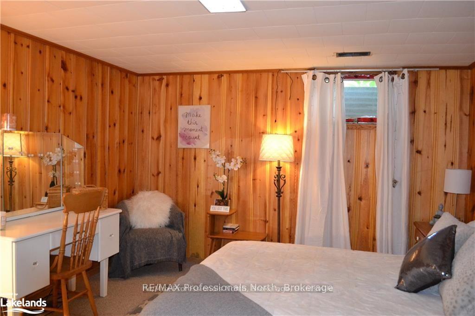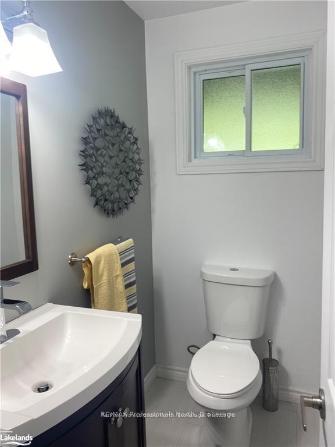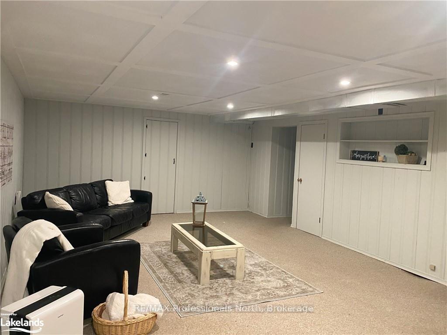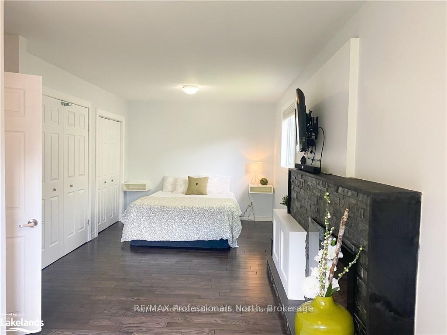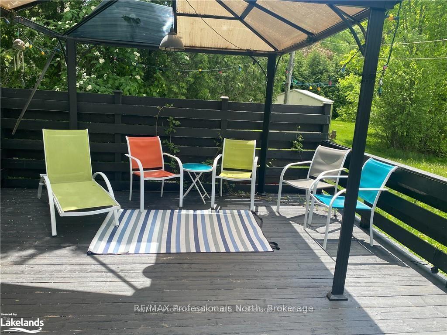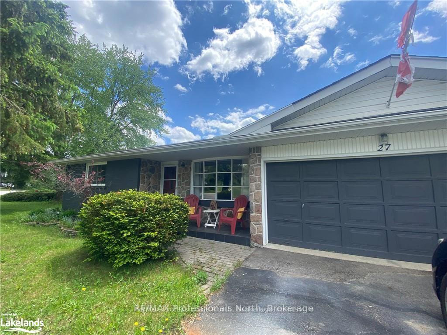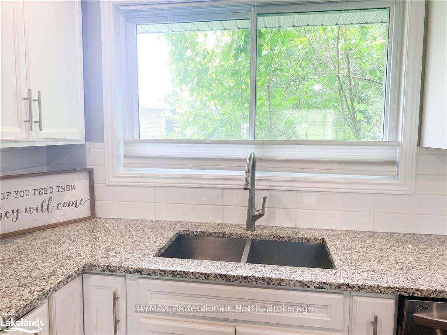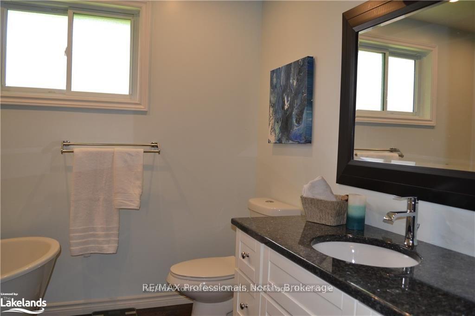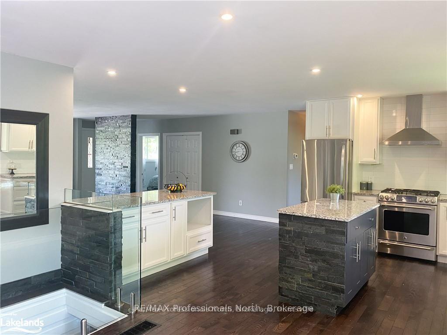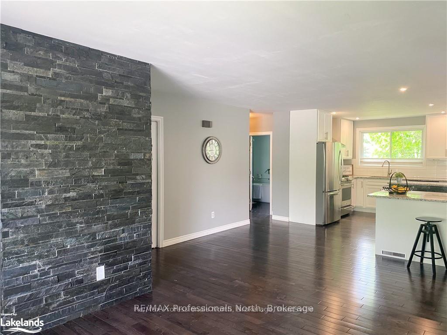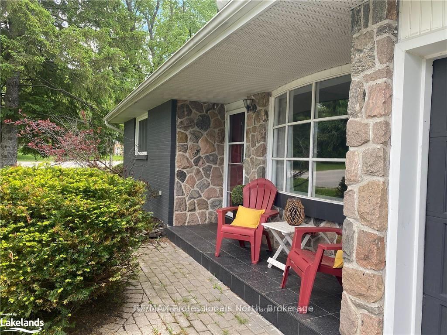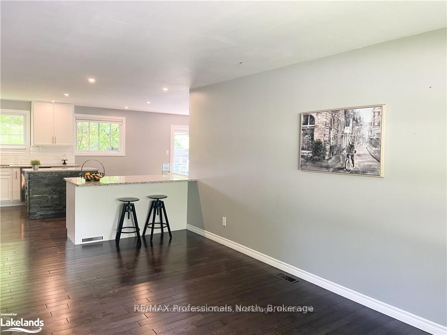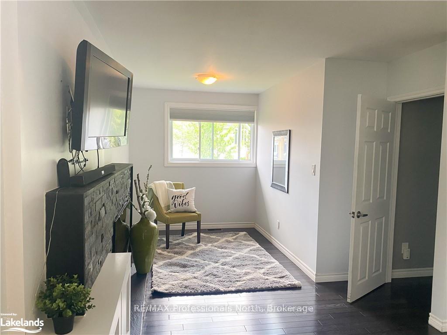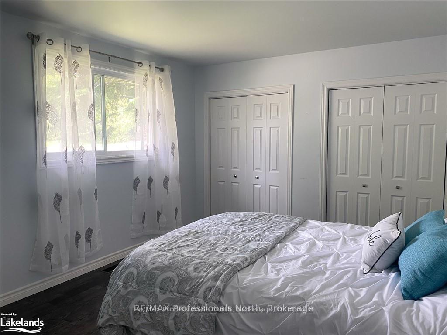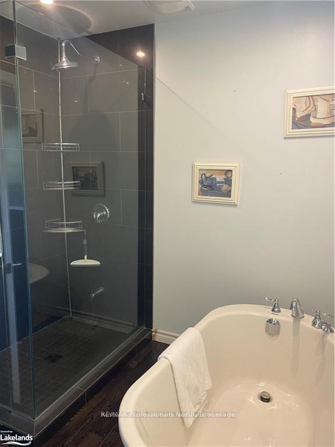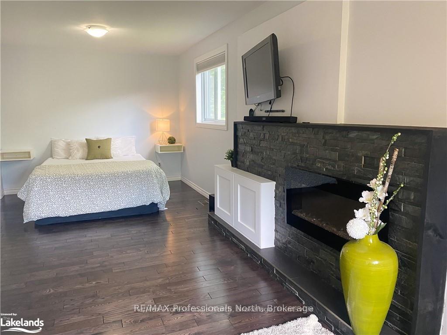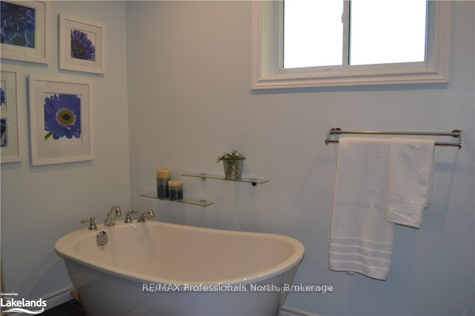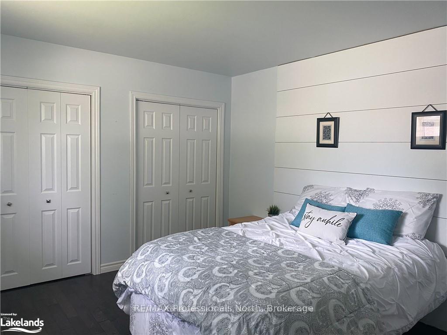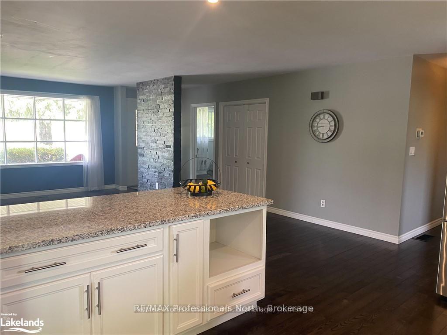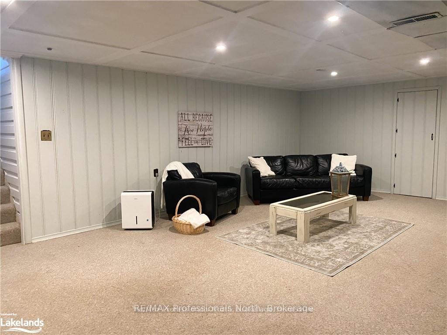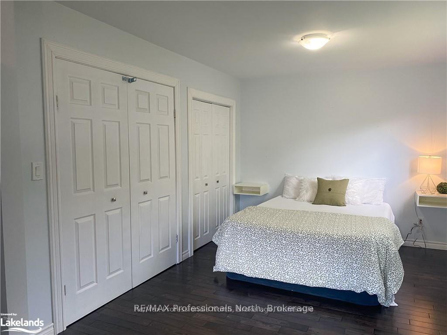$619,000
Available - For Sale
Listing ID: X12060180
27 Meadow Park Driv , Huntsville, P1H 1G2, Muskoka
| Corner lot bungalow in one of the most established subdivisions right in Downtown Huntsville. Walk to shopping, theatre and restaurants. Bright sunny kitchen and living room with a gas fireplace. Seated island plus additional prep island. Main floor bath with tiled shower plus soaker tub. Oversized master bedroom with double closets. Pot lights throughout. Downstairs offers more bedrooms, large family room and lots of storage and utility space. Double garage plus attached carport. Subdivision offers tennis courts and playground just down the road. Perfect area for families or retirees. |
| Price | $619,000 |
| Taxes: | $3772.00 |
| Occupancy by: | Vacant |
| Address: | 27 Meadow Park Driv , Huntsville, P1H 1G2, Muskoka |
| Acreage: | < .50 |
| Directions/Cross Streets: | King William & Cliff Ave |
| Rooms: | 5 |
| Bedrooms: | 5 |
| Bedrooms +: | 0 |
| Family Room: | T |
| Basement: | Full, Walk-Up |
| Level/Floor | Room | Length(ft) | Width(ft) | Descriptions | |
| Room 1 | Main | Other | 29.16 | 14.5 | Double Sink, Hardwood Floor, Open Concept |
| Room 2 | Main | Living Ro | 18.07 | 14.83 | Bay Window, Hardwood Floor |
| Room 3 | Main | Bedroom | 11.09 | 13.68 | |
| Room 4 | Main | Primary B | 24.67 | 10.23 | |
| Room 5 | Basement | Recreatio | 14.92 | 24.24 | |
| Room 6 | Basement | Bedroom | 12.66 | 12 | |
| Room 7 | Basement | Bedroom | 12 | 14.92 | |
| Room 8 | Basement | Bedroom | 10.99 | 12.82 | |
| Room 9 | Basement | Utility R | 17.42 | 13.48 |
| Washroom Type | No. of Pieces | Level |
| Washroom Type 1 | 4 | Main |
| Washroom Type 2 | 2 | Basement |
| Washroom Type 3 | 0 | |
| Washroom Type 4 | 0 | |
| Washroom Type 5 | 0 |
| Total Area: | 0.00 |
| Approximatly Age: | 31-50 |
| Property Type: | Detached |
| Style: | Bungalow |
| Exterior: | Brick, Stone |
| Garage Type: | Attached |
| (Parking/)Drive: | Private Do |
| Drive Parking Spaces: | 5 |
| Park #1 | |
| Parking Type: | Private Do |
| Park #2 | |
| Parking Type: | Private Do |
| Pool: | None |
| Approximatly Age: | 31-50 |
| Approximatly Square Footage: | 1100-1500 |
| Property Features: | Place Of Wor, Rec./Commun.Centre |
| CAC Included: | N |
| Water Included: | N |
| Cabel TV Included: | N |
| Common Elements Included: | N |
| Heat Included: | N |
| Parking Included: | N |
| Condo Tax Included: | N |
| Building Insurance Included: | N |
| Fireplace/Stove: | N |
| Heat Type: | Forced Air |
| Central Air Conditioning: | Central Air |
| Central Vac: | N |
| Laundry Level: | Syste |
| Ensuite Laundry: | F |
| Sewers: | Sewer |
| Utilities-Cable: | Y |
| Utilities-Hydro: | Y |
$
%
Years
This calculator is for demonstration purposes only. Always consult a professional
financial advisor before making personal financial decisions.
| Although the information displayed is believed to be accurate, no warranties or representations are made of any kind. |
| RE/MAX Professionals North |
|
|

HANIF ARKIAN
Broker
Dir:
416-871-6060
Bus:
416-798-7777
Fax:
905-660-5393
| Book Showing | Email a Friend |
Jump To:
At a Glance:
| Type: | Freehold - Detached |
| Area: | Muskoka |
| Municipality: | Huntsville |
| Neighbourhood: | Chaffey |
| Style: | Bungalow |
| Approximate Age: | 31-50 |
| Tax: | $3,772 |
| Beds: | 5 |
| Baths: | 2 |
| Fireplace: | N |
| Pool: | None |
Locatin Map:
Payment Calculator:

