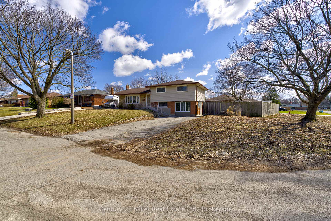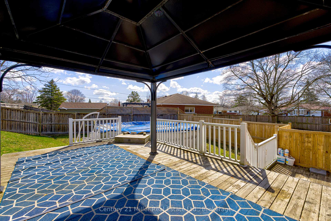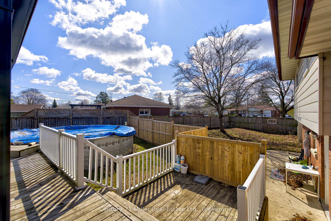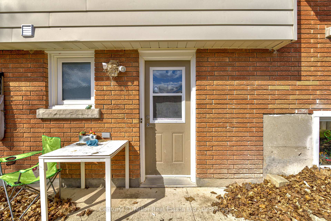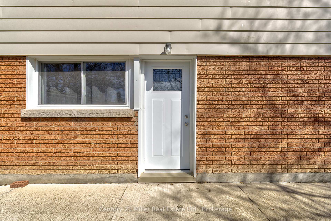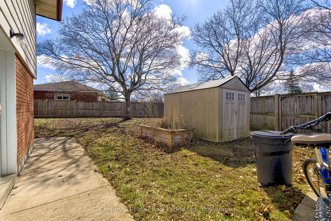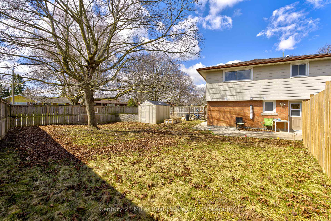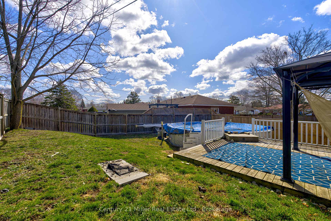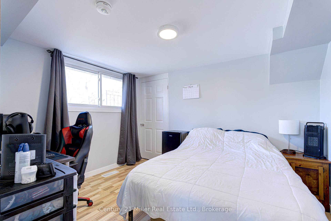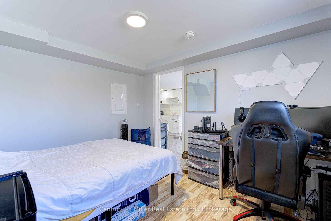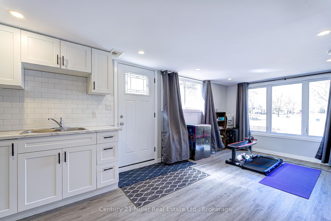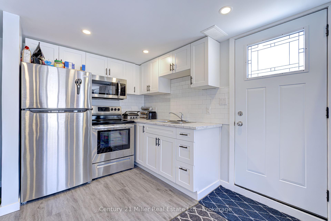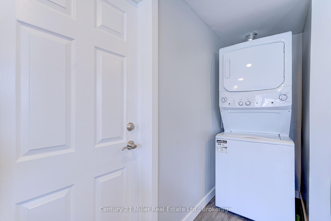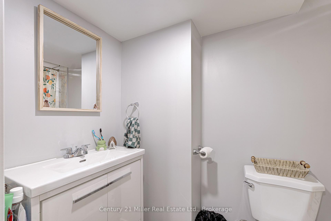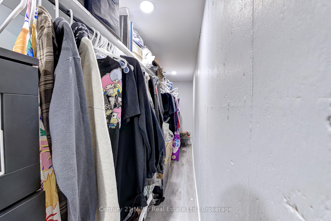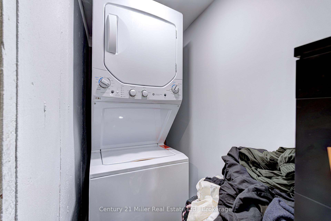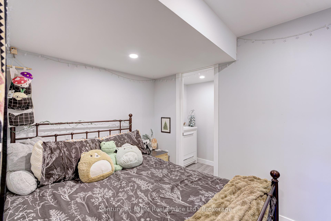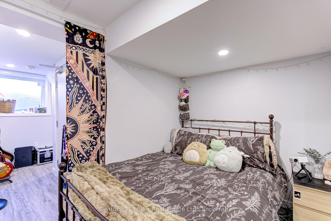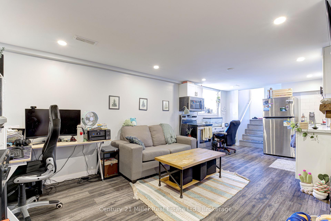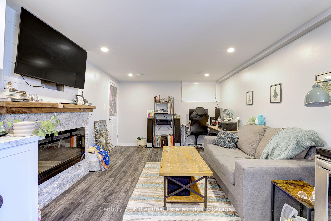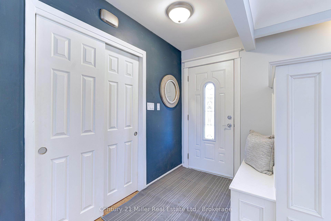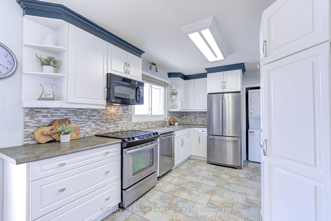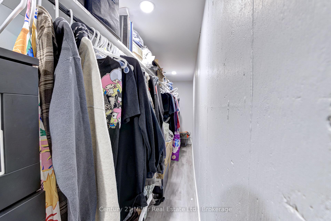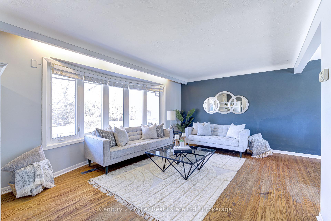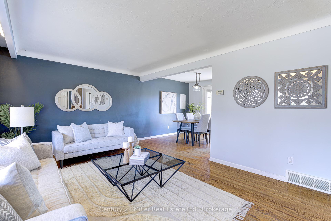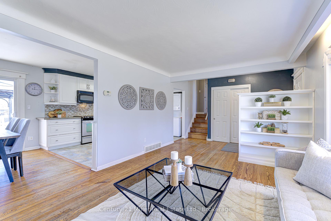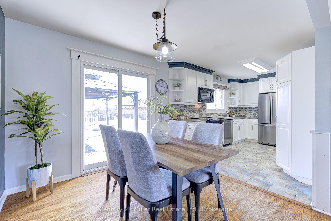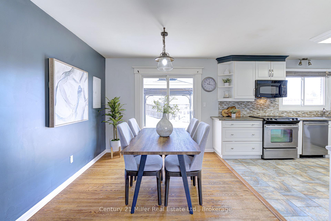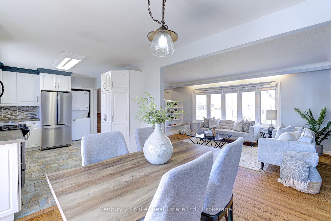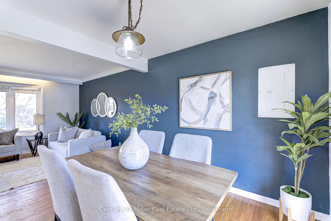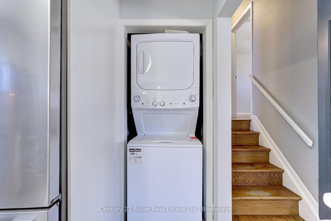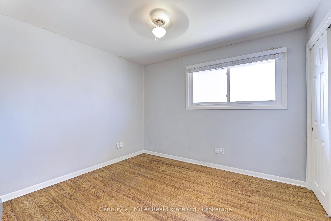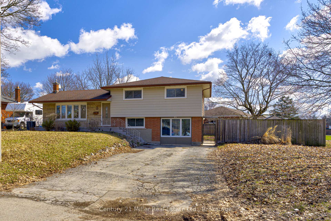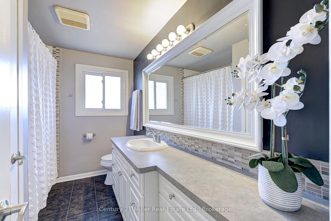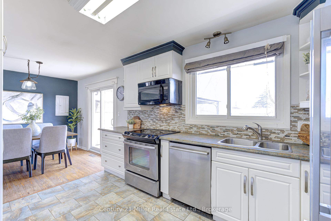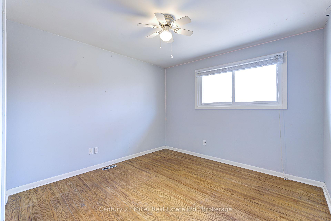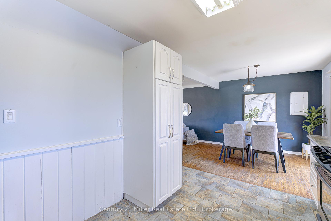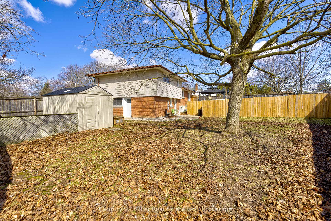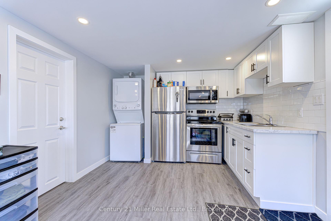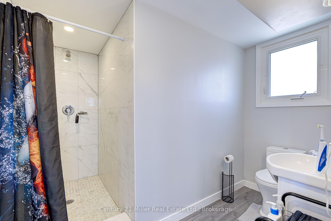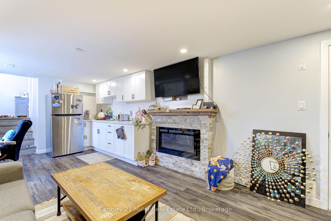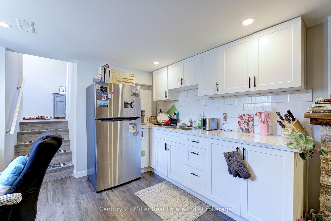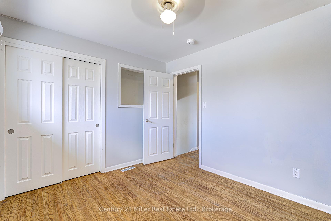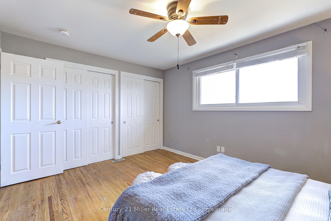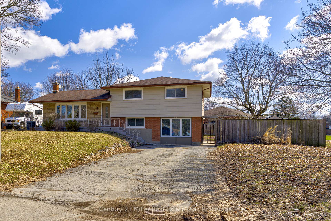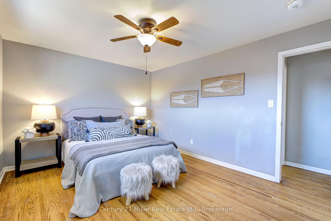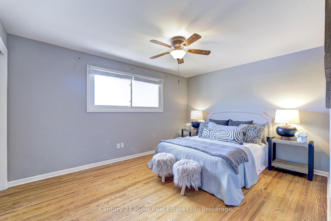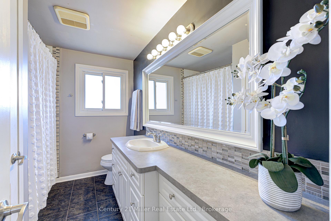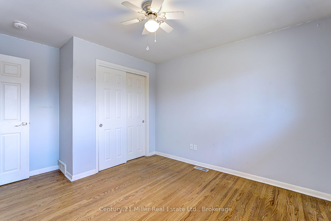$785,000
Available - For Sale
Listing ID: X12060230
1 Braden Aven , Welland, L3C 2R6, Niagara
| Unique Legal Triplex in Sought-After Prince Charles Neighbourhood - Live In or Invest! A rare opportunity in the heart of West-End Welland! This beautifully maintained legal side-split triplex sits on an expansive 80 x 118 lot and offers flexibility for homeowners and investors alike. With two fully renovated units (2023) already occupied by excellent tenants, and a vacant STUNNING main-floor unit, you can choose to move in yourself or secure another tenant to complete this high-performing income property. Currently professionally managed, the property can continue under management or be handed over to new ownership with ease. The spacious fenced backyard is thoughtfully divided to provide separate outdoor spaces and features an above-ground pool, a rare bonus for tenant and owner enjoyment. Located just a 10-minute walk to Chippawa Park, offering a wealth of outdoor amenities including a splash pad, ball diamond, volleyball courts, playground, botanical gardens, and more - this location is as family-friendly as it is investment-savvy. Whether you're looking to live in one unit and rent the rest, or fully lease all three, this property is a turnkey opportunity with an attractive cap rate and strong rental potential for years to come. HIGHLIGHTS : *Legal triplex with side-split layout *Two units with quality tenants *Vacant main-floor unit live-in or rent out *Fully fenced yard with above-ground pool * Located in desirable Prince Charles neighbourhood *Close to schools, parks, shopping & transit *Professionally managed optional continuation. Don't miss this exceptional investment in a quiet, established community! |
| Price | $785,000 |
| Taxes: | $4095.10 |
| Assessment Year: | 2024 |
| Occupancy: | Tenant |
| Address: | 1 Braden Aven , Welland, L3C 2R6, Niagara |
| Acreage: | < .50 |
| Directions/Cross Streets: | Wilson Rd & Fitch St |
| Rooms: | 11 |
| Bedrooms: | 5 |
| Bedrooms +: | 0 |
| Family Room: | F |
| Basement: | Finished, Separate Ent |
| Level/Floor | Room | Length(ft) | Width(ft) | Descriptions | |
| Room 1 | Main | Living Ro | 16.66 | 11.87 | |
| Room 2 | Main | Dining Ro | 9.45 | 9.81 | |
| Room 3 | Main | Kitchen | 13.42 | 9.32 | |
| Room 4 | Main | Primary B | 14.14 | 10.63 | |
| Room 5 | Main | Bedroom 2 | 10.53 | 10.59 | |
| Room 6 | Main | Bedroom 3 | 10.69 | 9.48 | |
| Room 7 | Lower | Living Ro | 10.53 | 14.04 | |
| Room 8 | Lower | Kitchen | 10.53 | 6.99 | |
| Room 9 | Lower | Bedroom | 9.38 | 11.35 | |
| Room 10 | Lower | Living Ro | 21.62 | 10.82 | Combined w/Kitchen |
| Room 11 | Lower | Bedroom | 6.79 | 9.38 | |
| Room 12 | Lower | Other | 6.82 | 4.92 | |
| Room 13 | Lower | Other | 22.5 | 3.28 |
| Washroom Type | No. of Pieces | Level |
| Washroom Type 1 | 4 | Main |
| Washroom Type 2 | 3 | Lower |
| Washroom Type 3 | 3 | Lower |
| Washroom Type 4 | 0 | |
| Washroom Type 5 | 0 | |
| Washroom Type 6 | 4 | Main |
| Washroom Type 7 | 3 | Lower |
| Washroom Type 8 | 3 | Lower |
| Washroom Type 9 | 0 | |
| Washroom Type 10 | 0 | |
| Washroom Type 11 | 4 | Main |
| Washroom Type 12 | 3 | Lower |
| Washroom Type 13 | 3 | Lower |
| Washroom Type 14 | 0 | |
| Washroom Type 15 | 0 |
| Total Area: | 0.00 |
| Property Type: | Triplex |
| Style: | Sidesplit |
| Exterior: | Brick, Other |
| Garage Type: | Built-In |
| Drive Parking Spaces: | 4 |
| Pool: | Above Gr |
| Other Structures: | Gazebo, Shed |
| Approximatly Square Footage: | 1500-2000 |
| Property Features: | Golf, Hospital |
| CAC Included: | N |
| Water Included: | N |
| Cabel TV Included: | N |
| Common Elements Included: | N |
| Heat Included: | N |
| Parking Included: | N |
| Condo Tax Included: | N |
| Building Insurance Included: | N |
| Fireplace/Stove: | Y |
| Heat Type: | Forced Air |
| Central Air Conditioning: | Central Air |
| Central Vac: | N |
| Laundry Level: | Syste |
| Ensuite Laundry: | F |
| Sewers: | Sewer |
$
%
Years
This calculator is for demonstration purposes only. Always consult a professional
financial advisor before making personal financial decisions.
| Although the information displayed is believed to be accurate, no warranties or representations are made of any kind. |
| Century 21 Miller Real Estate Ltd. |
|
|

HANIF ARKIAN
Broker
Dir:
416-871-6060
Bus:
416-798-7777
Fax:
905-660-5393
| Virtual Tour | Book Showing | Email a Friend |
Jump To:
At a Glance:
| Type: | Freehold - Triplex |
| Area: | Niagara |
| Municipality: | Welland |
| Neighbourhood: | 769 - Prince Charles |
| Style: | Sidesplit |
| Tax: | $4,095.1 |
| Beds: | 5 |
| Baths: | 3 |
| Fireplace: | Y |
| Pool: | Above Gr |
Locatin Map:
Payment Calculator:

