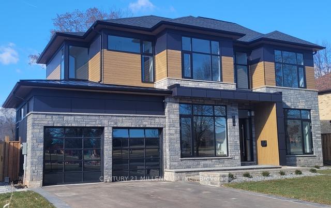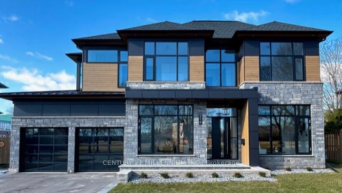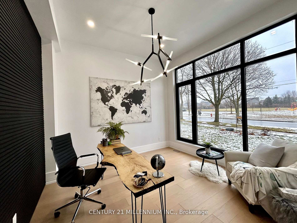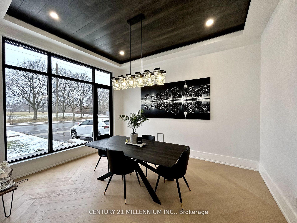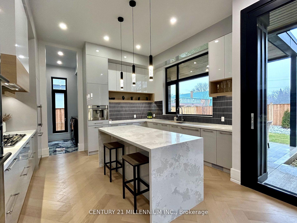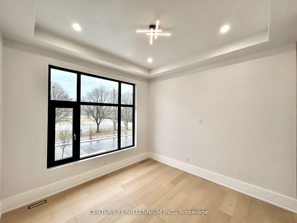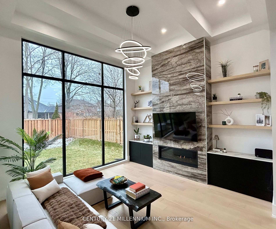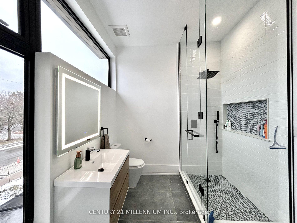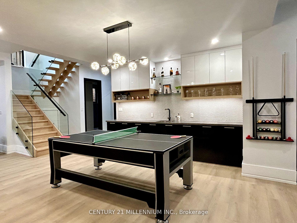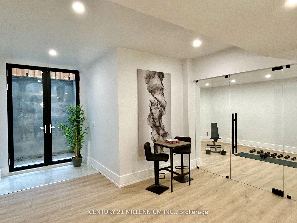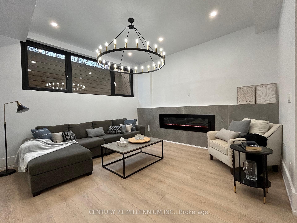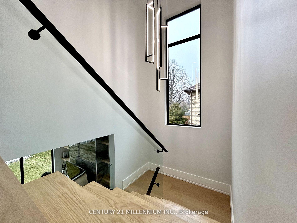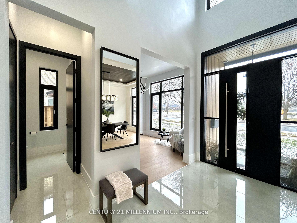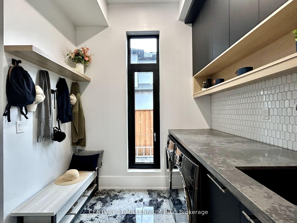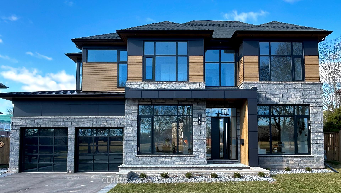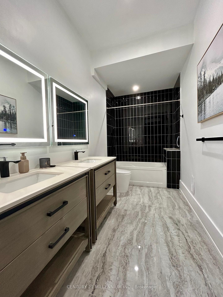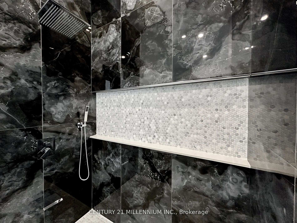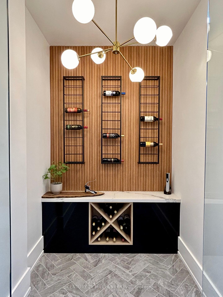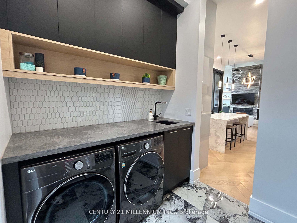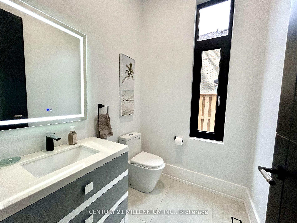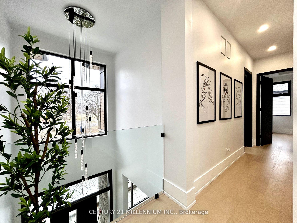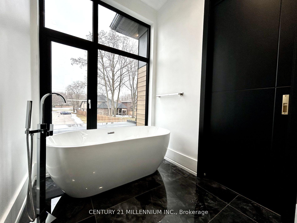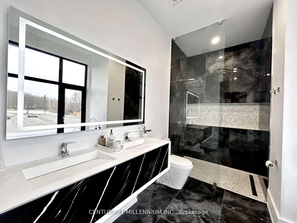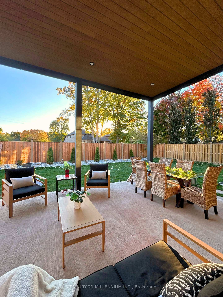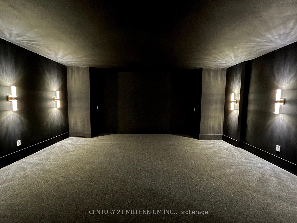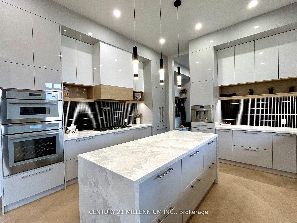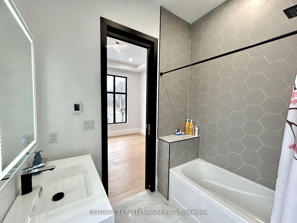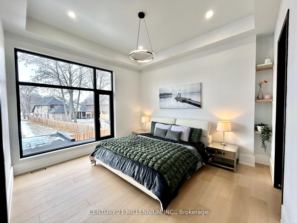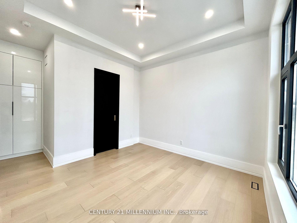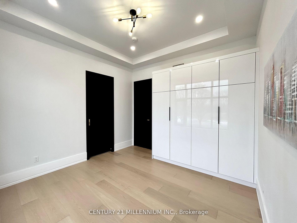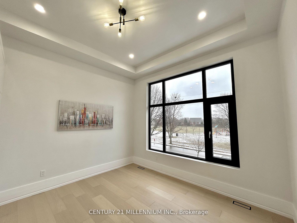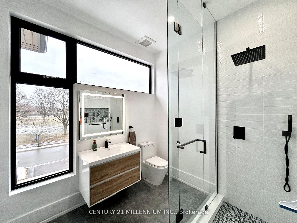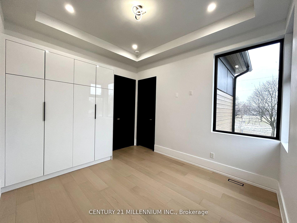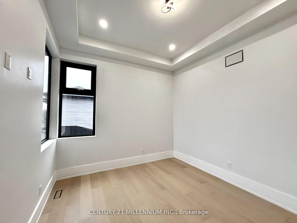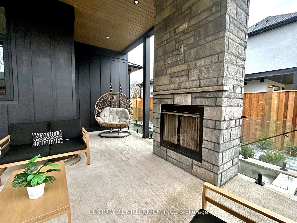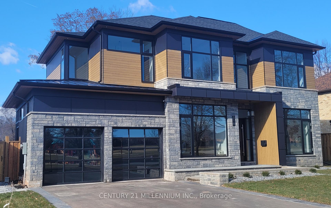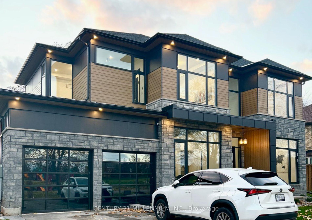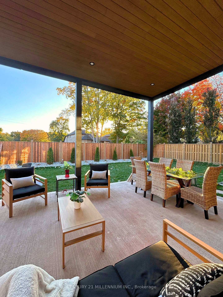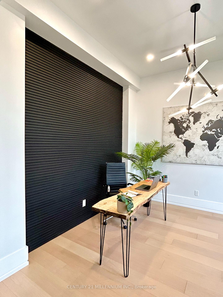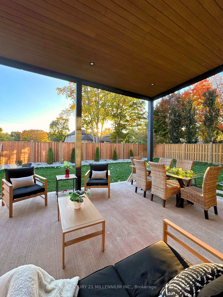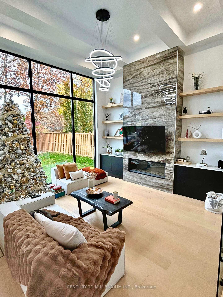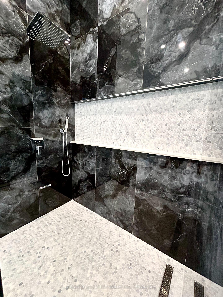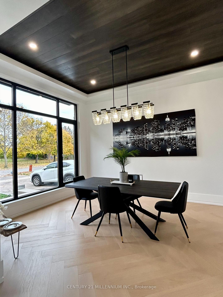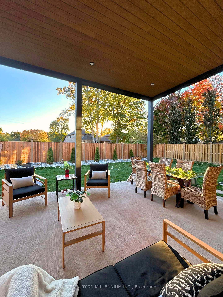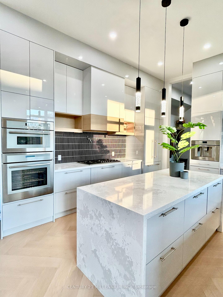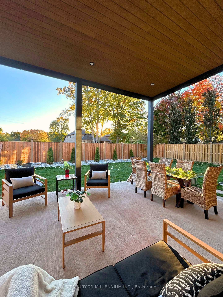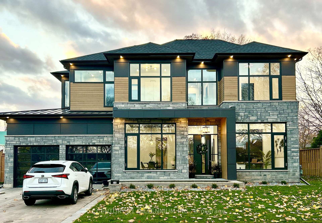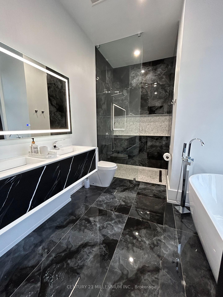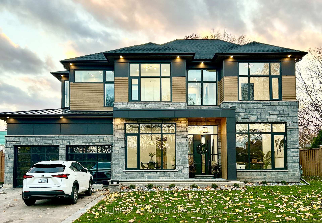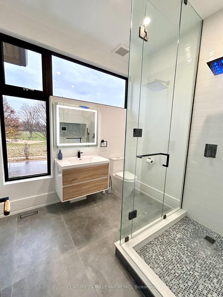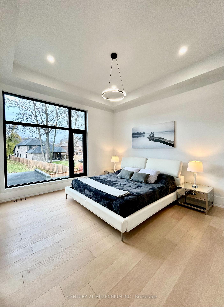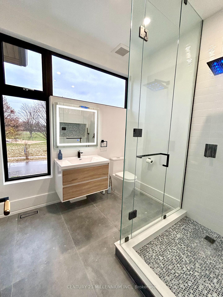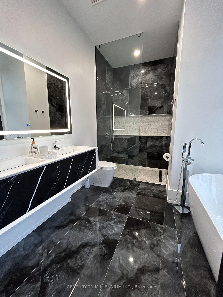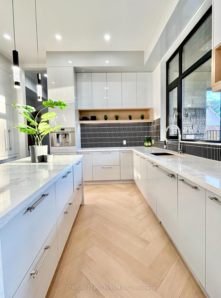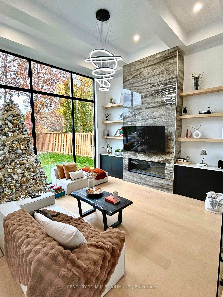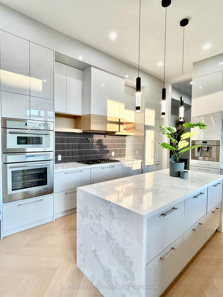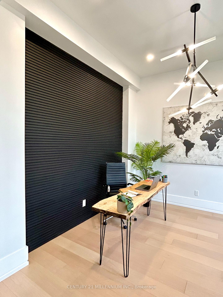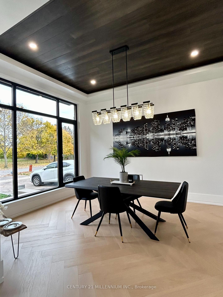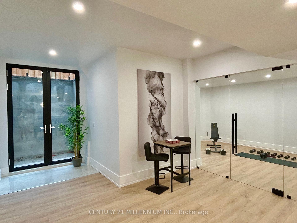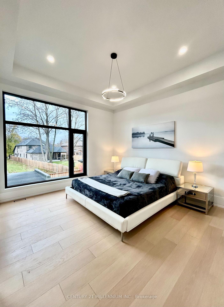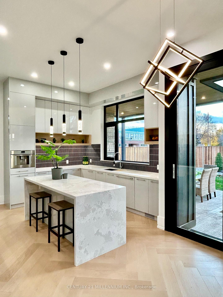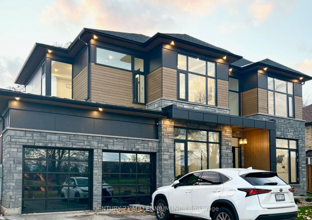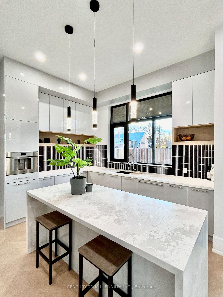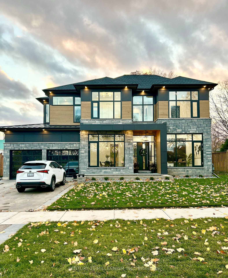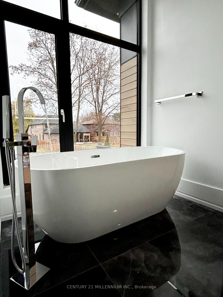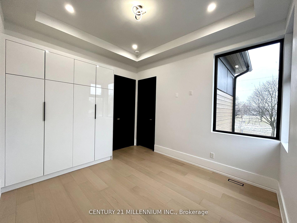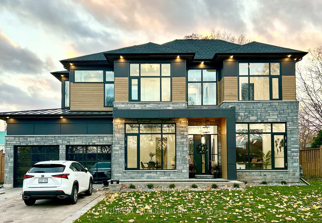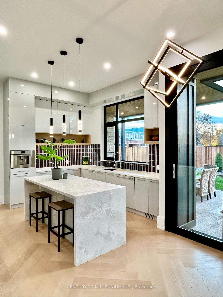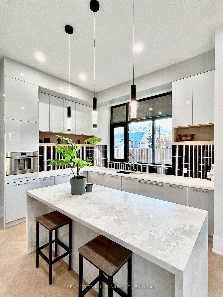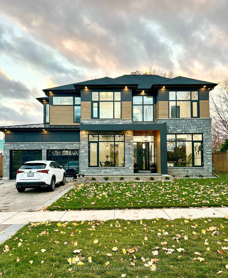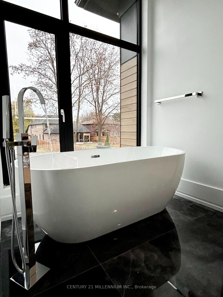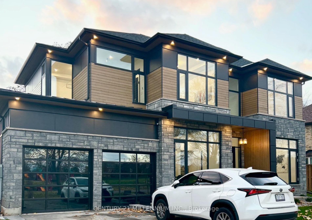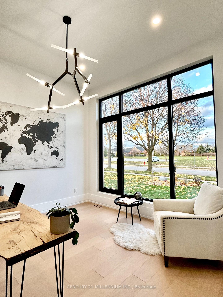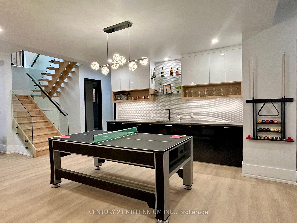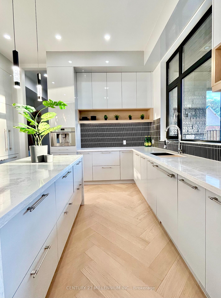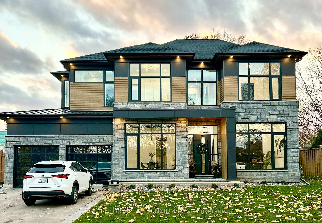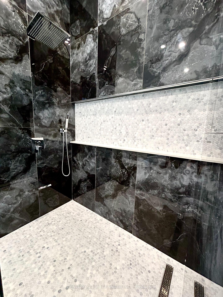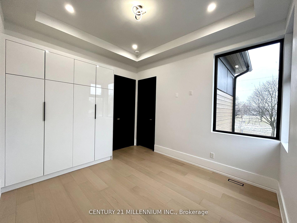$3,499,900
Available - For Sale
Listing ID: W12060258
318 Tuck Driv , Burlington, L7L 2R3, Halton
| Experience the epitome of modern luxury in this custom-built home nestled in the prestigious Shoreacres neighbourhood, where some of the best schools are just around the corner. Impeccably crafted w/ high-end finishes and situated on a quiet street, this residence exudes unparalleled elegance. The main level features soaring 11' ceilings, while the Great Room boasts an impressive 14' ceiling, floor-to-ceiling fireplace w/ built-ins & a striking full-wall window. The gourmet kitchen is a chef's dream, equipped with top-tier Thermador appliances, built-in coffee-maker, panelled dishwasher & fridge, custom floor-to-ceiling cabinetry & a walk-out to a covered patio with a fireplace ideal for entertaining. Upstairs, 10+' ceilings maintain the spacious flow. The primary suite offers a tranquil retreat w/ a soaking tub by a large window, floating double vanity, curb-less glass shower, and custom W/I closet. All four bedrooms feature coffered ceilings & all bathrooms feature Anti-Fog LED mirrors and heated floors w/programmable thermostats. The fully finished basement is a standout, featuring high ceilings, floor-to-ceiling glass walls & doors in the gym & wine cellar, bar with custom cabinetry and glass shelving, games area, sunken theatre, rec room with a 72" fireplace, 5pc bath, and guest bedroom w/ a W/I closet. Additional highlights throughout include 8' solid-core doors & pocket doors, feature walls & ceilings, glass-railings inside & outside, high-end chandeliers, and large-format tiles & flooring. Outside, a blend of natural wood, stone, and timeless finishes create an outdoor oasis w/ professional landscaping & irrigation. Modern black-glass garage doors, oversized European-style windows, and wooden soffits enhance the contemporary design. Just steps from Paletta Mansion and Breckon and Henderson Parks, this home offers the perfect blend of peaceful living and easy access to downtown amenities. A rare opportunity in one of Burlingtons most coveted neighbourhoods. |
| Price | $3,499,900 |
| Taxes: | $3681.80 |
| Occupancy by: | Owner |
| Address: | 318 Tuck Driv , Burlington, L7L 2R3, Halton |
| Directions/Cross Streets: | Spruce and Shoreacres |
| Rooms: | 10 |
| Rooms +: | 6 |
| Bedrooms: | 4 |
| Bedrooms +: | 1 |
| Family Room: | T |
| Basement: | Finished, Separate Ent |
| Level/Floor | Room | Length(ft) | Width(ft) | Descriptions | |
| Room 1 | Main | Office | 12.1 | 12 | Hardwood Floor, Large Window, Panelled |
| Room 2 | Main | Dining Ro | 14.83 | 12.69 | Large Window |
| Room 3 | Main | Kitchen | 14.76 | 20.34 | Centre Island, Overlook Patio |
| Room 4 | Main | Great Roo | 14.83 | 14.66 | Hardwood Floor, Fireplace, Large Window |
| Room 5 | Second | Primary B | 16.79 | 13.68 | Ensuite Bath, Coffered Ceiling(s), Walk-In Closet(s) |
| Room 6 | Second | Bedroom 2 | 16.56 | 13.28 | Hardwood Floor, Coffered Ceiling(s), Ensuite Bath |
| Room 7 | Second | Bedroom 3 | 12.37 | 12.79 | Hardwood Floor, Large Window |
| Room 8 | Second | Bedroom 4 | 11.25 | 12.82 | Hardwood Floor, Coffered Ceiling(s) |
| Room 9 | Lower | Recreatio | 13.45 | 14.33 | Large Window, Fireplace, Vinyl Floor |
| Room 10 | Lower | Other | 31.95 | 17.68 | Granite Counters, Walk-Up |
| Room 11 | Lower | Media Roo | 17.91 | 18.73 | Wall Sconce Lighting |
| Room 12 | Lower | Exercise | 19.06 | 18.7 | Window, Pot Lights |
| Washroom Type | No. of Pieces | Level |
| Washroom Type 1 | 5 | Second |
| Washroom Type 2 | 4 | Second |
| Washroom Type 3 | 3 | Second |
| Washroom Type 4 | 2 | Main |
| Washroom Type 5 | 5 | Lower |
| Total Area: | 0.00 |
| Property Type: | Detached |
| Style: | 2-Storey |
| Exterior: | Wood , Stone |
| Garage Type: | Attached |
| (Parking/)Drive: | Front Yard |
| Drive Parking Spaces: | 4 |
| Park #1 | |
| Parking Type: | Front Yard |
| Park #2 | |
| Parking Type: | Front Yard |
| Pool: | None |
| Approximatly Square Footage: | 2500-3000 |
| Property Features: | Fenced Yard, Lake/Pond |
| CAC Included: | N |
| Water Included: | N |
| Cabel TV Included: | N |
| Common Elements Included: | N |
| Heat Included: | N |
| Parking Included: | N |
| Condo Tax Included: | N |
| Building Insurance Included: | N |
| Fireplace/Stove: | Y |
| Heat Type: | Forced Air |
| Central Air Conditioning: | Central Air |
| Central Vac: | Y |
| Laundry Level: | Syste |
| Ensuite Laundry: | F |
| Sewers: | Sewer |
$
%
Years
This calculator is for demonstration purposes only. Always consult a professional
financial advisor before making personal financial decisions.
| Although the information displayed is believed to be accurate, no warranties or representations are made of any kind. |
| CENTURY 21 MILLENNIUM INC. |
|
|

HANIF ARKIAN
Broker
Dir:
416-871-6060
Bus:
416-798-7777
Fax:
905-660-5393
| Book Showing | Email a Friend |
Jump To:
At a Glance:
| Type: | Freehold - Detached |
| Area: | Halton |
| Municipality: | Burlington |
| Neighbourhood: | Shoreacres |
| Style: | 2-Storey |
| Tax: | $3,681.8 |
| Beds: | 4+1 |
| Baths: | 5 |
| Fireplace: | Y |
| Pool: | None |
Locatin Map:
Payment Calculator:

