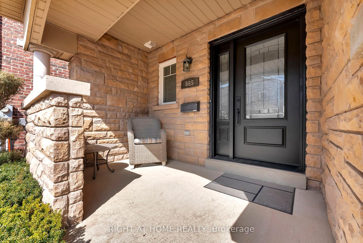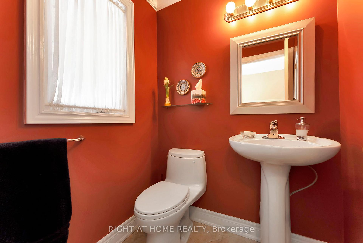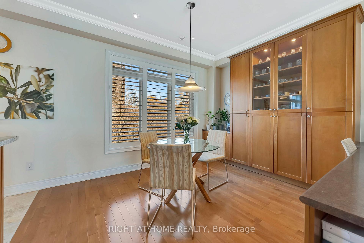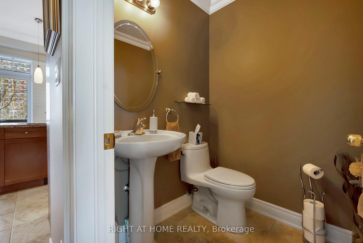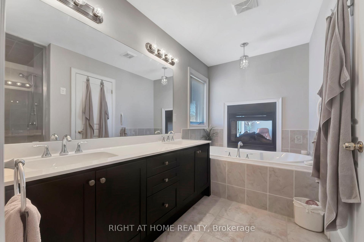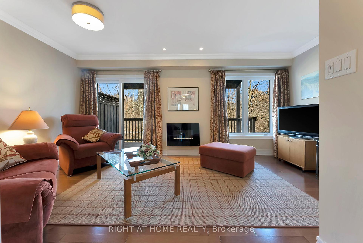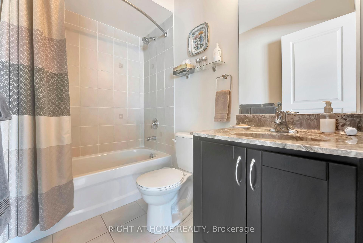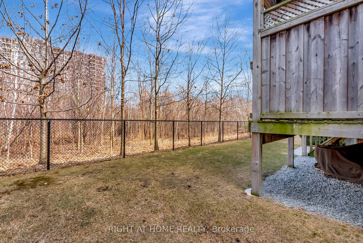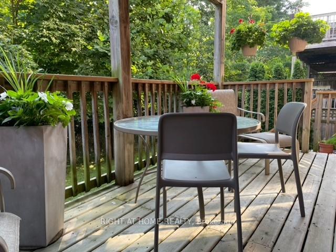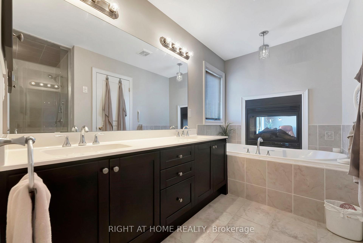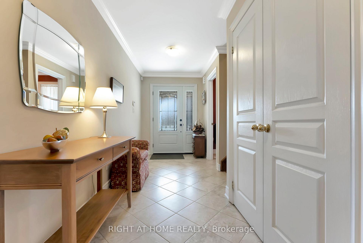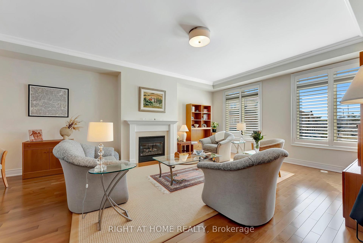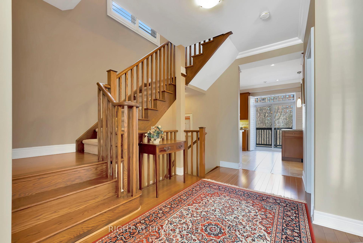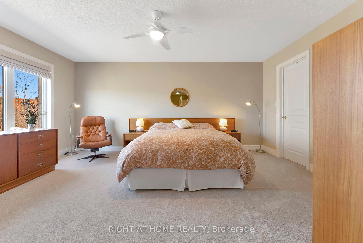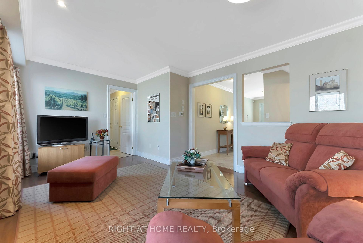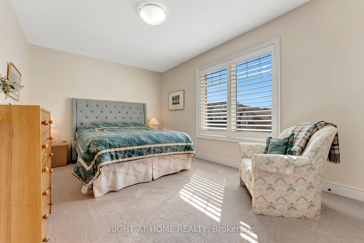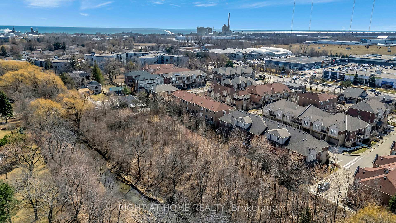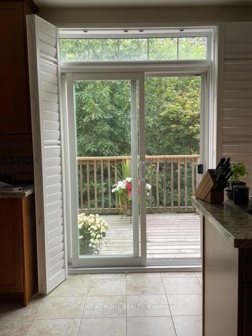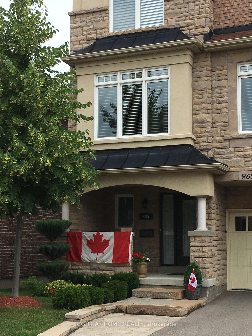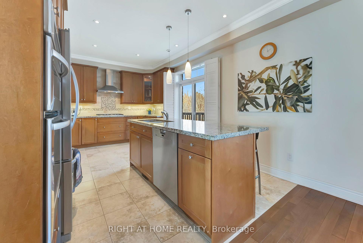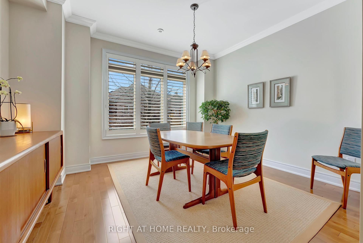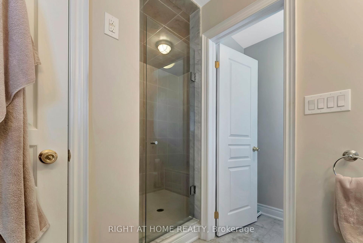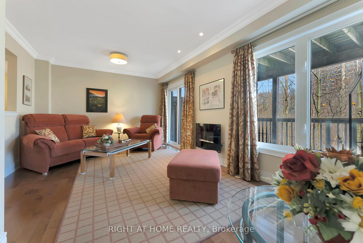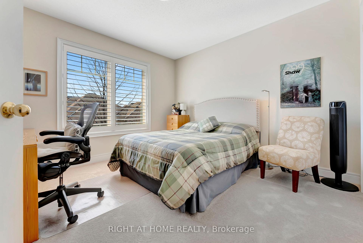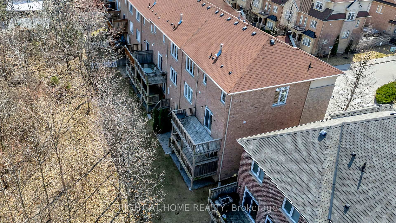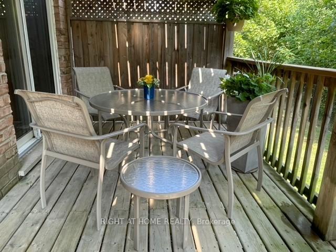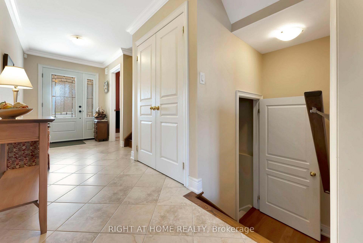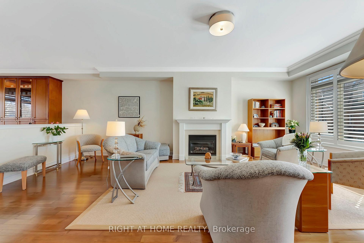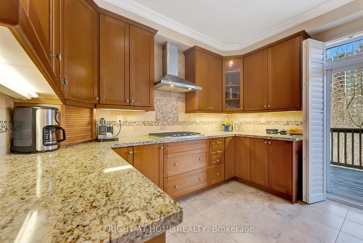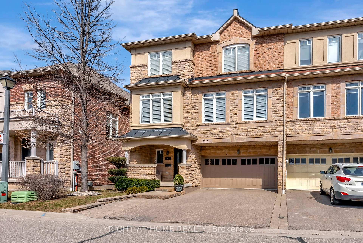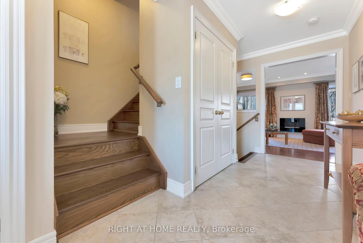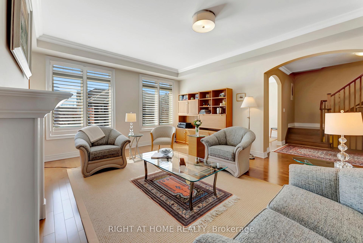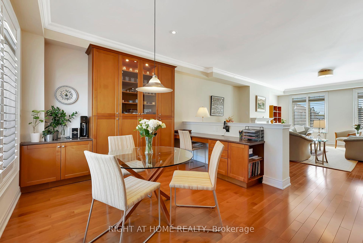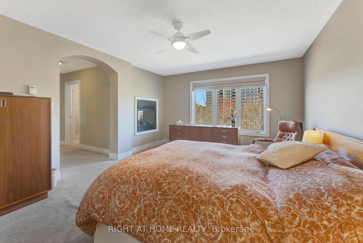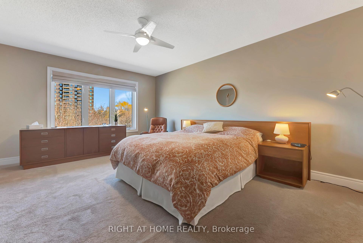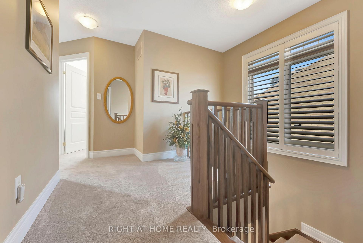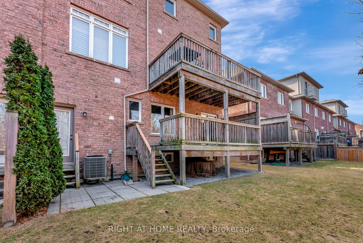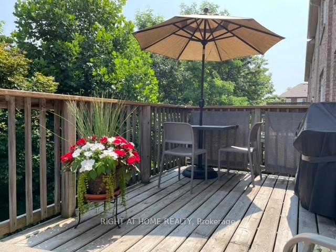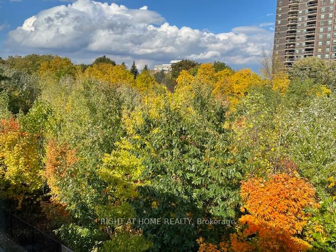$1,399,888
Available - For Sale
Listing ID: W12058728
965 Toscana Plac , Mississauga, L5J 0A6, Peel
| Stunning turn-key Executive freehold end unit townhome, boasting 2731 s.f. of spacious luxury, full size dbl garage, cold cellar, gourmet kitchen w/upgraded cabinetry, island and desk, gas stove, spa inspired 5 pc ensuite w/dbl sided gas fireplace, his/hers w/i closets, pot lights, central vac. Separate dining area or use as an office/den, ground floor mud room/laundry. Basement roughed in for bath. Energy Star rated. Fabulous views of forest and Sheridan Creek from two spacious balconies and patio with natural gas for bbq. Complex has childrens' parkette. Steps to transit, shopping, fine restaurants, Ontario Racquet Club and Lake Ontario parks. Easy access to QEW and 403. High ranking school district! Pre-listing inspection report available. |
| Price | $1,399,888 |
| Taxes: | $7327.00 |
| Assessment Year: | 2024 |
| Occupancy by: | Owner |
| Address: | 965 Toscana Plac , Mississauga, L5J 0A6, Peel |
| Directions/Cross Streets: | Southdown & Lakeshore |
| Rooms: | 12 |
| Bedrooms: | 3 |
| Bedrooms +: | 0 |
| Family Room: | T |
| Basement: | Partially Fi, Development |
| Level/Floor | Room | Length(ft) | Width(ft) | Descriptions | |
| Room 1 | Second | Living Ro | 19.02 | 15.48 | Hardwood Floor, Gas Fireplace, California Shutters |
| Room 2 | Second | Dining Ro | 14.99 | 12.5 | Hardwood Floor, B/I Desk, California Shutters |
| Room 3 | Second | Kitchen | 16.37 | 11.38 | Centre Island, Ceramic Floor, B/I Appliances |
| Room 4 | Second | Den | 12.99 | 11.38 | Hardwood Floor, California Shutters |
| Room 5 | Second | Powder Ro | 6 | 6 | Ceramic Floor |
| Room 6 | Third | Primary B | 12.5 | 16.99 | Broadloom, 5 Pc Ensuite, His and Hers Closets |
| Room 7 | Third | Bathroom | 12.5 | 6.56 | 5 Pc Ensuite, Gas Fireplace, Separate Shower |
| Room 8 | Third | Bedroom 2 | 11.38 | 11.09 | Broadloom, California Shutters |
| Room 9 | Third | Bedroom 3 | 14.5 | 10 | Broadloom, California Shutters |
| Room 10 | Third | Bathroom | 6 | 9.84 | Ceramic Floor, 3 Pc Bath |
| Room 11 | Ground | Family Ro | 16.79 | 11.38 | Hardwood Floor, W/O To Balcony, Electric Fireplace |
| Room 12 | Ground | Powder Ro | 6 | 6 | Ceramic Floor |
| Washroom Type | No. of Pieces | Level |
| Washroom Type 1 | 5 | Third |
| Washroom Type 2 | 4 | Third |
| Washroom Type 3 | 2 | Upper |
| Washroom Type 4 | 2 | Ground |
| Washroom Type 5 | 0 | |
| Washroom Type 6 | 5 | Third |
| Washroom Type 7 | 4 | Third |
| Washroom Type 8 | 2 | Upper |
| Washroom Type 9 | 2 | Ground |
| Washroom Type 10 | 0 |
| Total Area: | 0.00 |
| Property Type: | Att/Row/Townhouse |
| Style: | 3-Storey |
| Exterior: | Brick, Stone |
| Garage Type: | Attached |
| (Parking/)Drive: | Private Do |
| Drive Parking Spaces: | 2 |
| Park #1 | |
| Parking Type: | Private Do |
| Park #2 | |
| Parking Type: | Private Do |
| Pool: | None |
| Approximatly Square Footage: | 2500-3000 |
| CAC Included: | N |
| Water Included: | N |
| Cabel TV Included: | N |
| Common Elements Included: | N |
| Heat Included: | N |
| Parking Included: | N |
| Condo Tax Included: | N |
| Building Insurance Included: | N |
| Fireplace/Stove: | Y |
| Heat Type: | Forced Air |
| Central Air Conditioning: | Central Air |
| Central Vac: | Y |
| Laundry Level: | Syste |
| Ensuite Laundry: | F |
| Sewers: | Sewer |
| Utilities-Cable: | A |
| Utilities-Hydro: | Y |
$
%
Years
This calculator is for demonstration purposes only. Always consult a professional
financial advisor before making personal financial decisions.
| Although the information displayed is believed to be accurate, no warranties or representations are made of any kind. |
| RIGHT AT HOME REALTY |
|
|

HANIF ARKIAN
Broker
Dir:
416-871-6060
Bus:
416-798-7777
Fax:
905-660-5393
| Virtual Tour | Book Showing | Email a Friend |
Jump To:
At a Glance:
| Type: | Freehold - Att/Row/Townhouse |
| Area: | Peel |
| Municipality: | Mississauga |
| Neighbourhood: | Clarkson |
| Style: | 3-Storey |
| Tax: | $7,327 |
| Beds: | 3 |
| Baths: | 4 |
| Fireplace: | Y |
| Pool: | None |
Locatin Map:
Payment Calculator:

