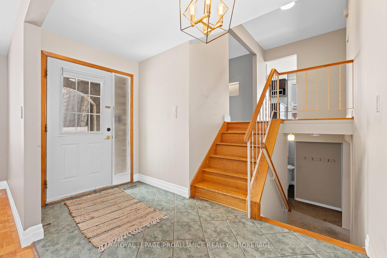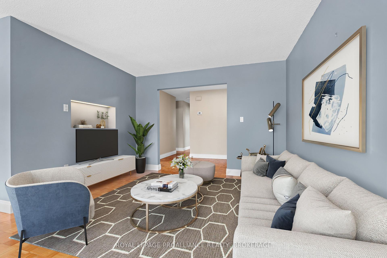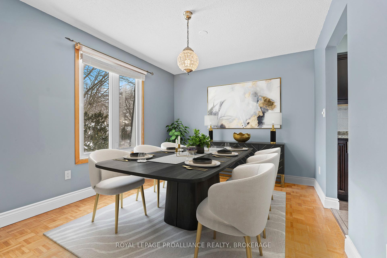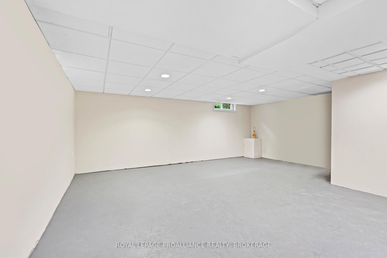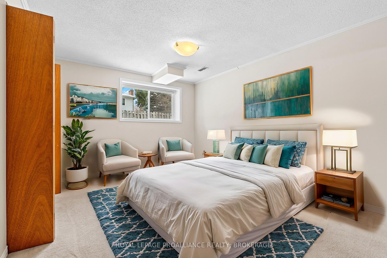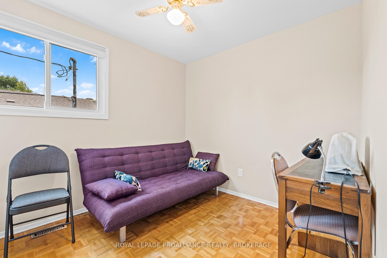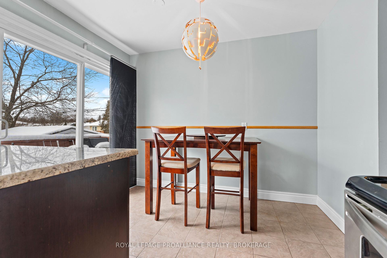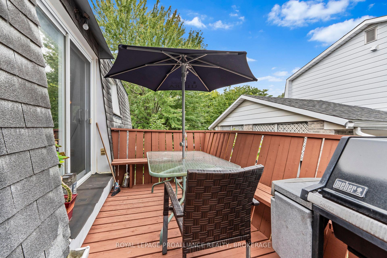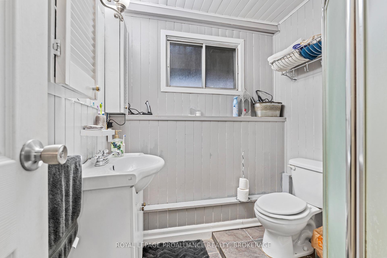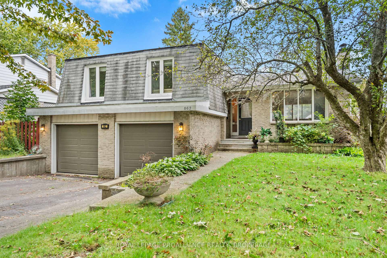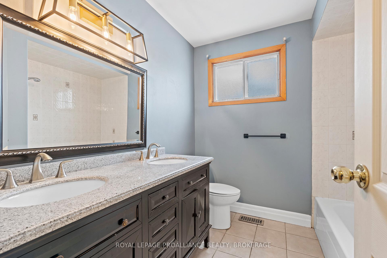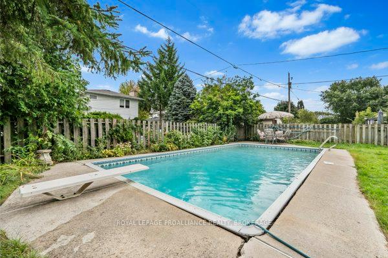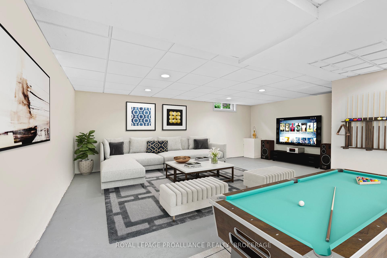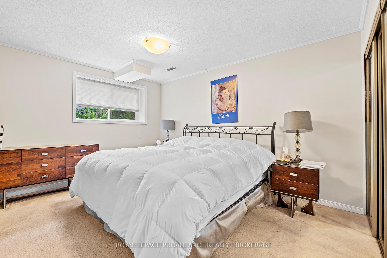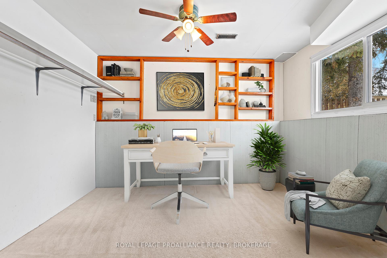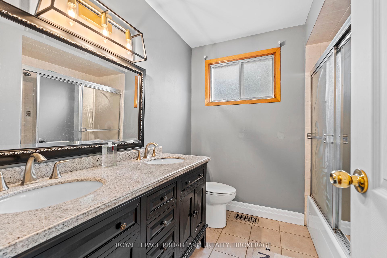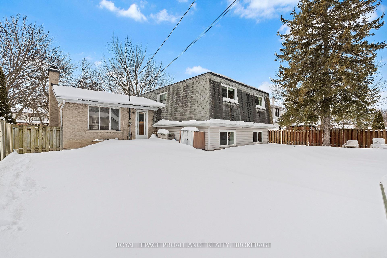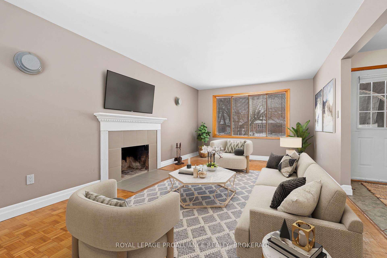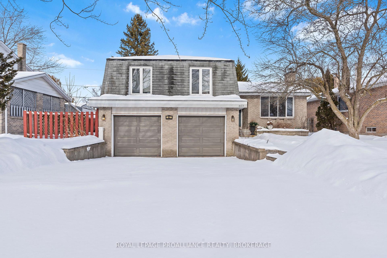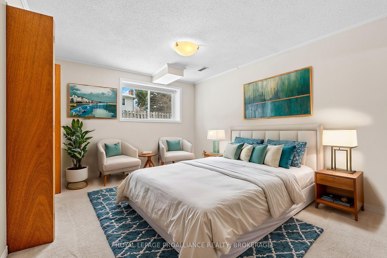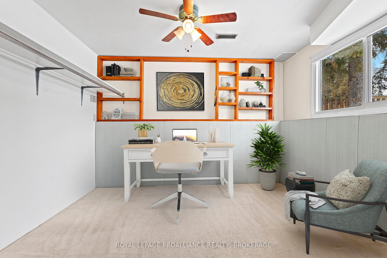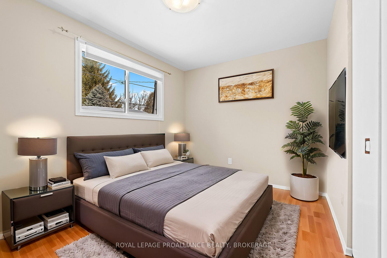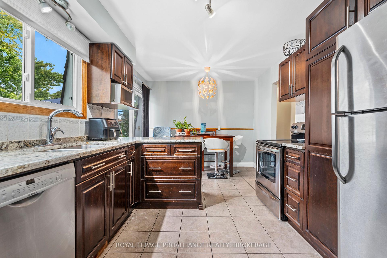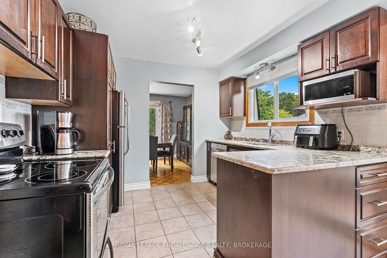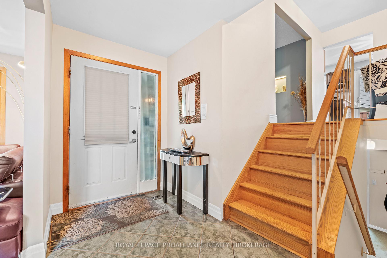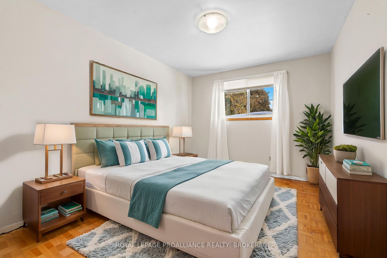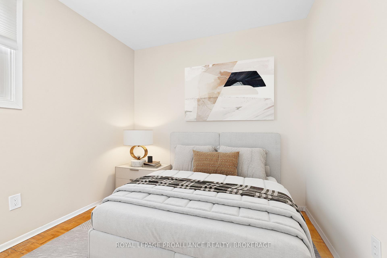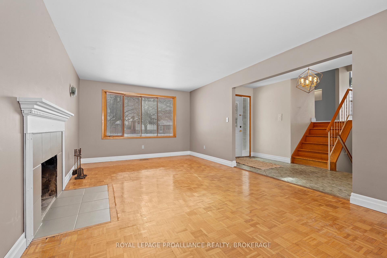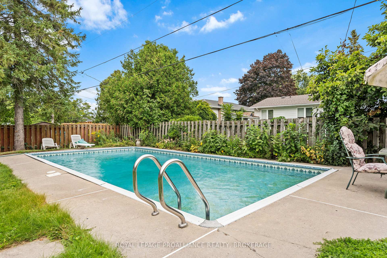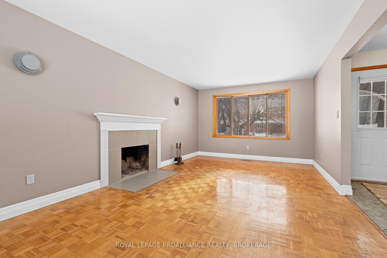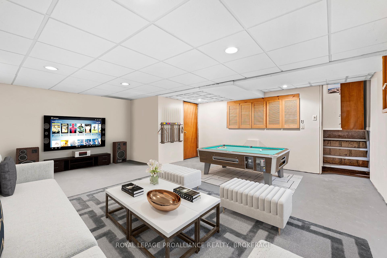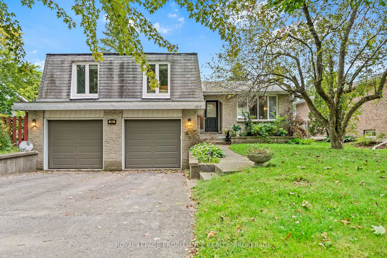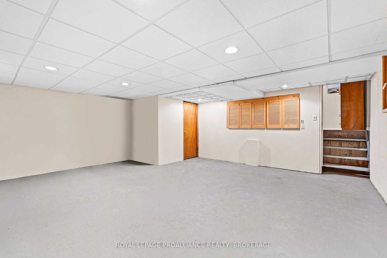$659,900
Available - For Sale
Listing ID: X11977041
862 Kilburn Stre , Kingston, K7M 6A9, Frontenac
| Bayridge. Sprawling 4-level side split with attached 2-car garage. In-Ground swimming pool. 3+1 bedrooms and 2 Full bathrooms. Large front foyer with backyard access. Cozy main floor living room with wood burning fireplace. Updated kitchen (2012) with adjacent dining and family rooms. Fully finished basement, currently used as a bedroom and walk in closet. BONUS- a full height lower level, partially finished, just awaiting new flooring. Great family neighbourhood, walking distance to Truedell Public School and various parks. Pool liner and winter cover (2022). SOme updated windows (2021/2022). Furnace (2024). A terrific family home! |
| Price | $659,900 |
| Taxes: | $4331.00 |
| Assessment Year: | 2024 |
| Occupancy by: | Owner |
| Address: | 862 Kilburn Stre , Kingston, K7M 6A9, Frontenac |
| Directions/Cross Streets: | Stanford and Kilburn |
| Rooms: | 13 |
| Bedrooms: | 4 |
| Bedrooms +: | 0 |
| Family Room: | T |
| Basement: | Partial Base |
| Level/Floor | Room | Length(ft) | Width(ft) | Descriptions | |
| Room 1 | Main | Living Ro | 66.58 | 38.7 | |
| Room 2 | Main | Family Ro | 60.02 | 38.7 | |
| Room 3 | Main | Kitchen | 32.8 | 26.57 | |
| Room 4 | Main | Dining Ro | 32.8 | 35.1 | |
| Room 5 | Main | Bedroom | 42.64 | 32.8 | |
| Room 6 | Main | Bathroom | 25.26 | 24.93 | 5 Pc Bath |
| Room 7 | Main | Bedroom 2 | 31.16 | 28.54 | |
| Room 8 | Main | Bedroom 3 | 39.69 | 29.85 | |
| Room 9 | Lower | Bedroom 4 | 52.81 | 36.74 | |
| Room 10 | Lower | Bathroom | 20.66 | 18.37 | |
| Room 11 | Basement | Recreatio | 63.96 | 56.42 |
| Washroom Type | No. of Pieces | Level |
| Washroom Type 1 | 5 | Main |
| Washroom Type 2 | 3 | Lower |
| Washroom Type 3 | 0 | |
| Washroom Type 4 | 0 | |
| Washroom Type 5 | 0 |
| Total Area: | 0.00 |
| Approximatly Age: | 51-99 |
| Property Type: | Detached |
| Style: | Sidesplit |
| Exterior: | Brick |
| Garage Type: | Attached |
| Drive Parking Spaces: | 4 |
| Pool: | Inground |
| Approximatly Age: | 51-99 |
| Approximatly Square Footage: | 1100-1500 |
| Property Features: | School, School Bus Route |
| CAC Included: | N |
| Water Included: | N |
| Cabel TV Included: | N |
| Common Elements Included: | N |
| Heat Included: | N |
| Parking Included: | N |
| Condo Tax Included: | N |
| Building Insurance Included: | N |
| Fireplace/Stove: | Y |
| Heat Type: | Forced Air |
| Central Air Conditioning: | Central Air |
| Central Vac: | N |
| Laundry Level: | Syste |
| Ensuite Laundry: | F |
| Sewers: | Sewer |
| Utilities-Cable: | A |
| Utilities-Hydro: | Y |
$
%
Years
This calculator is for demonstration purposes only. Always consult a professional
financial advisor before making personal financial decisions.
| Although the information displayed is believed to be accurate, no warranties or representations are made of any kind. |
| ROYAL LEPAGE PROALLIANCE REALTY, BROKERAGE |
|
|

HANIF ARKIAN
Broker
Dir:
416-871-6060
Bus:
416-798-7777
Fax:
905-660-5393
| Book Showing | Email a Friend |
Jump To:
At a Glance:
| Type: | Freehold - Detached |
| Area: | Frontenac |
| Municipality: | Kingston |
| Neighbourhood: | 37 - South of Taylor-Kidd Blvd |
| Style: | Sidesplit |
| Approximate Age: | 51-99 |
| Tax: | $4,331 |
| Beds: | 4 |
| Baths: | 2 |
| Fireplace: | Y |
| Pool: | Inground |
Locatin Map:
Payment Calculator:

