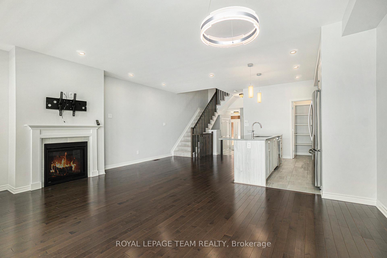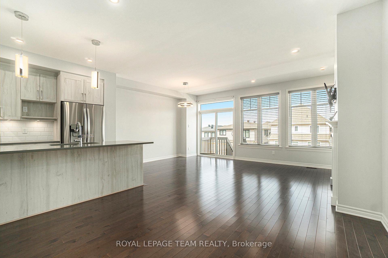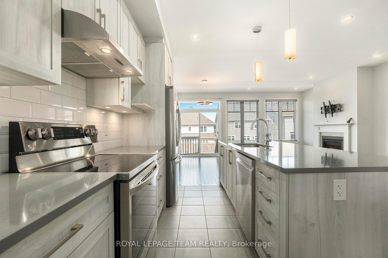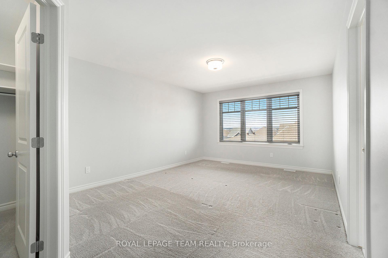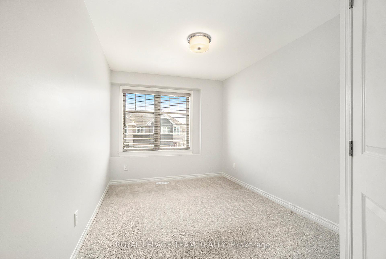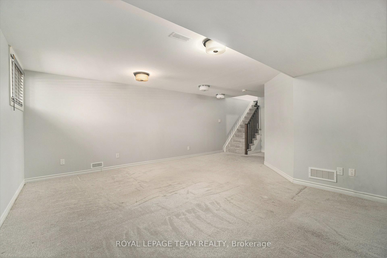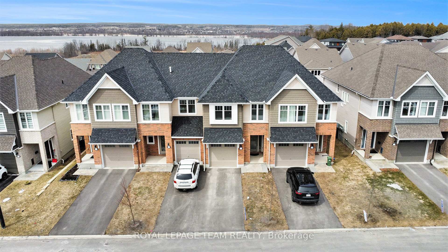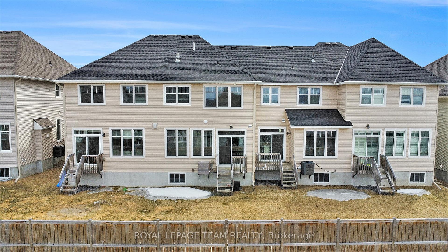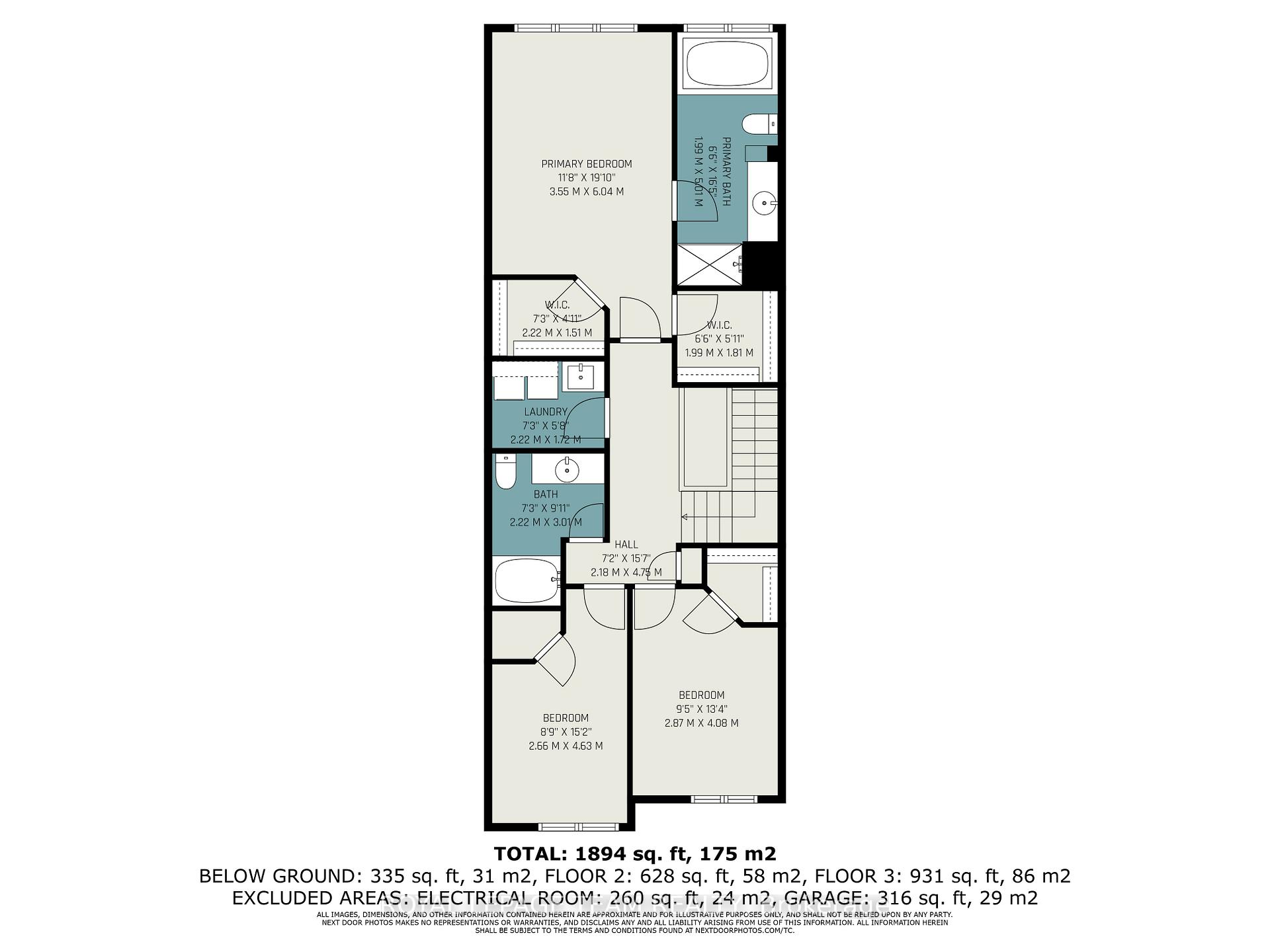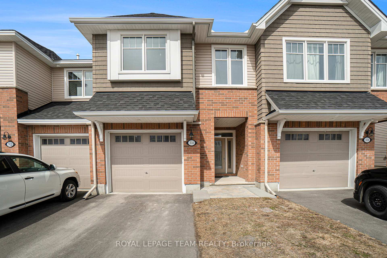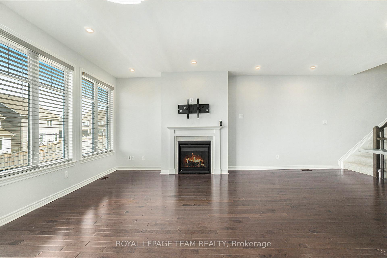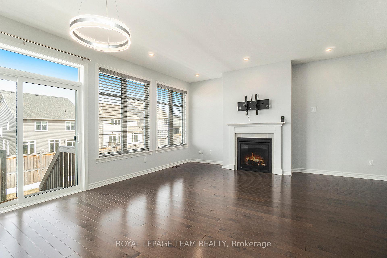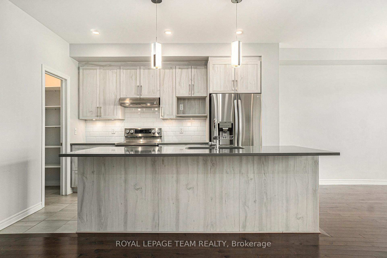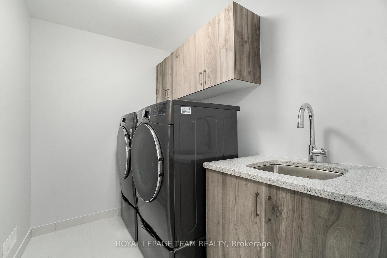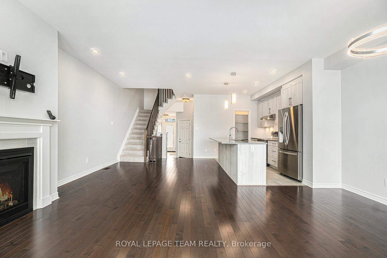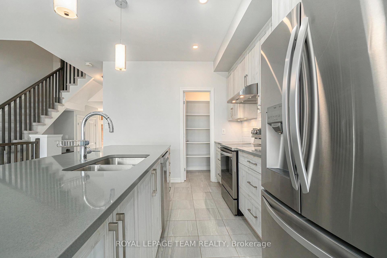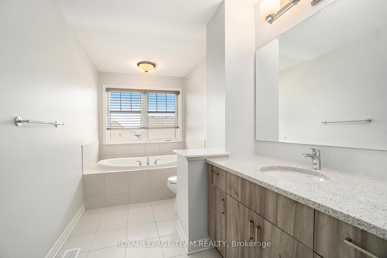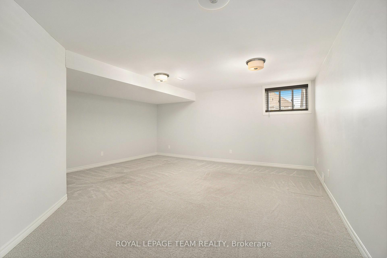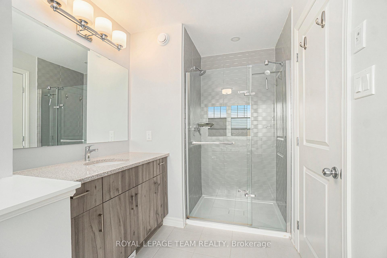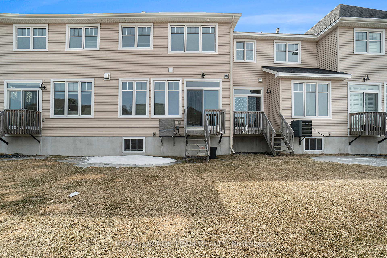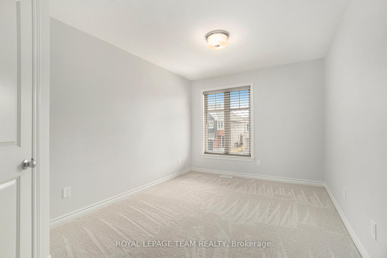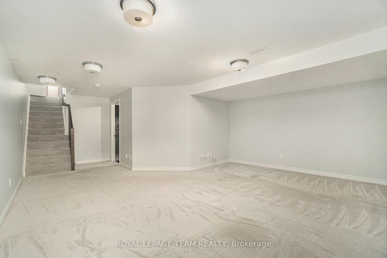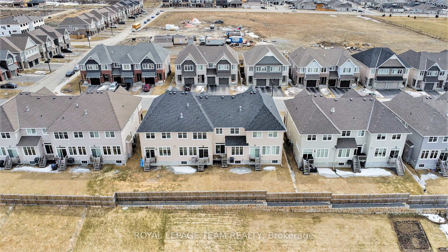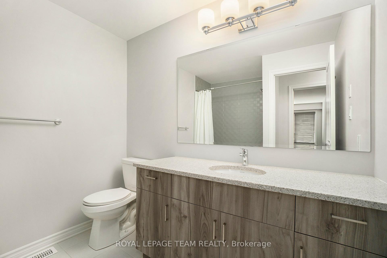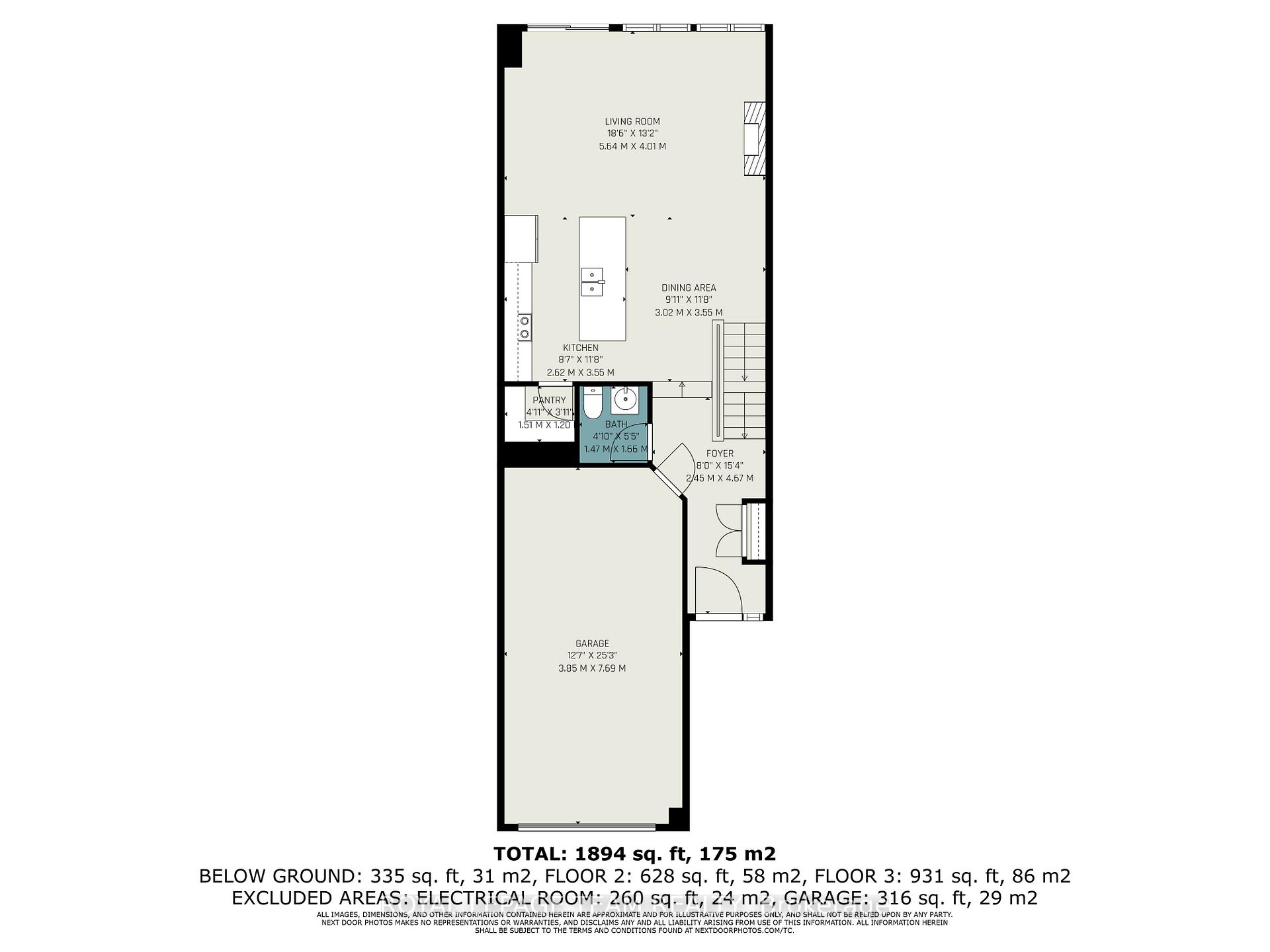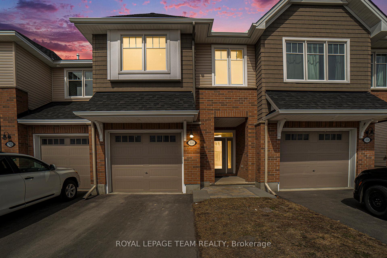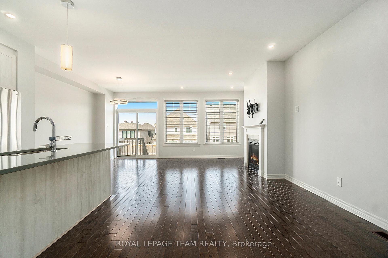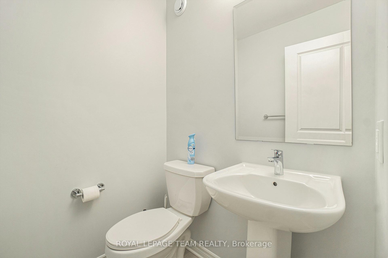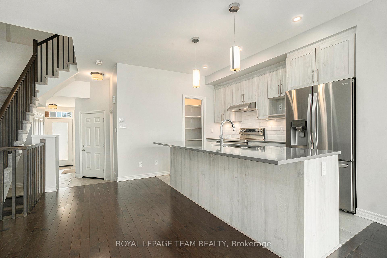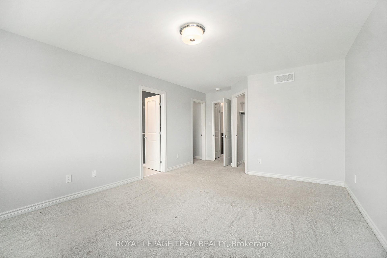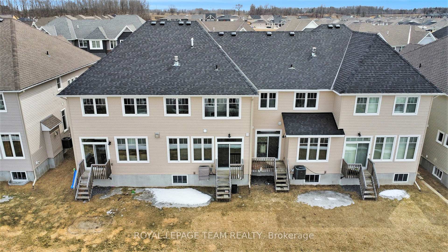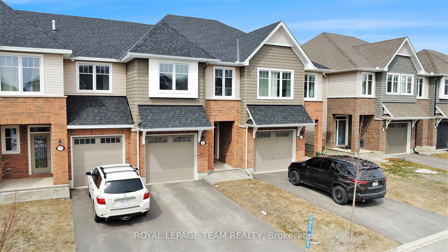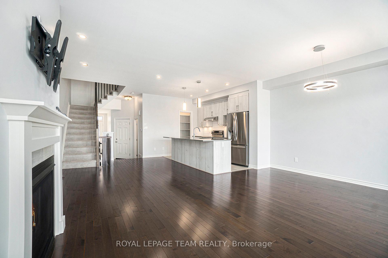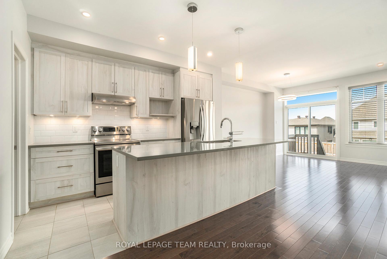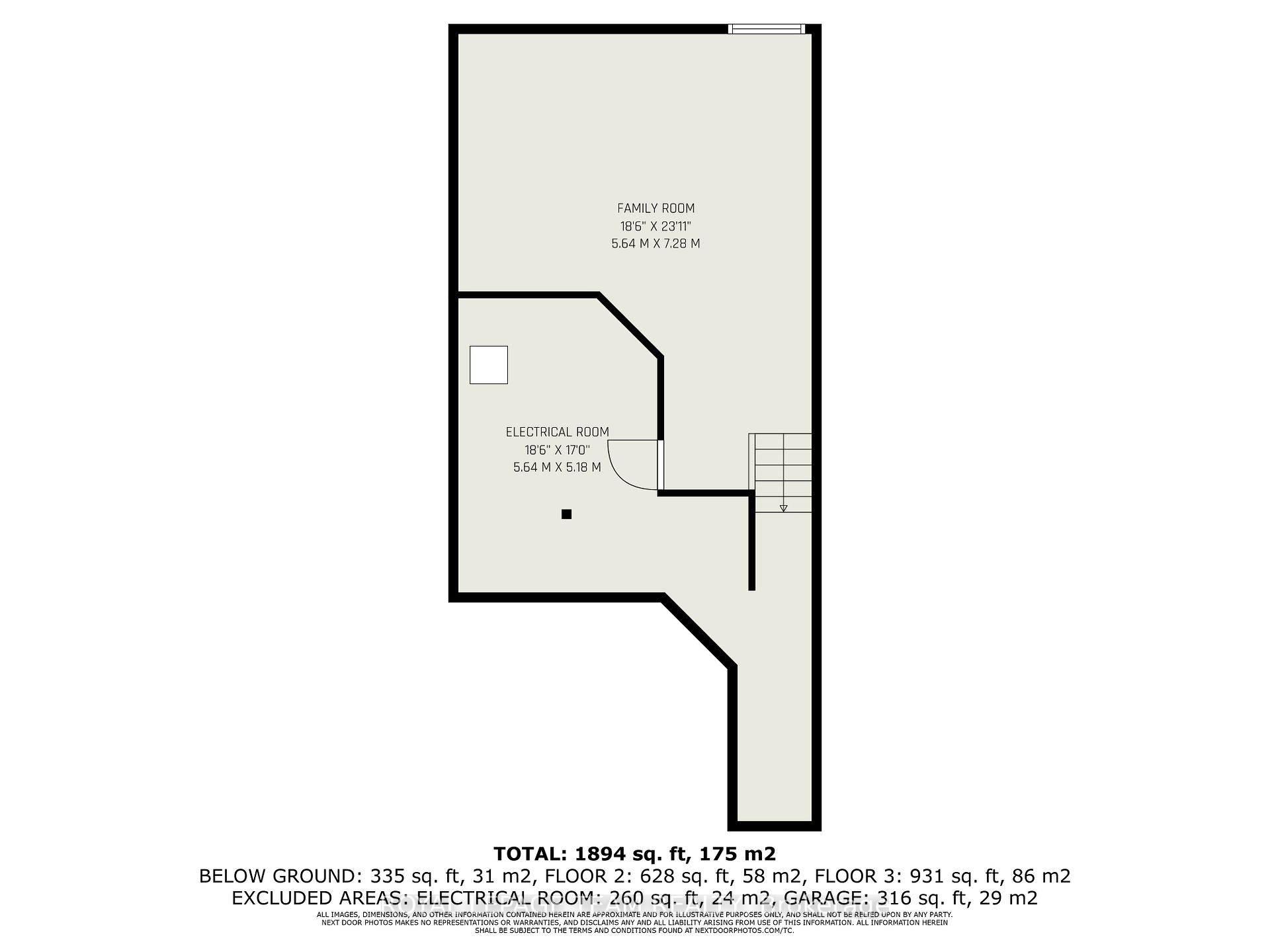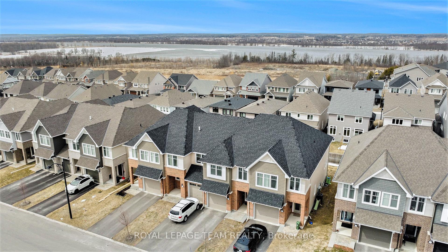$699,000
Available - For Sale
Listing ID: X12060418
310 Kanashtage Terr , Orleans - Cumberland and Area, K4A 5J9, Ottawa
| Welcome to 310 Kanashtage Terrace, a stunning Tamarack Chelsea townhome in the sought-after Cardinal Creek Village. Offering over 2,125 sq ft of bright and modern living space, this 3-bedroom, 2.5-bathroom home is designed for comfort and style. The open-concept main floor boasts large windows that flood the space with natural light, a modern kitchen with a large island, walk-in pantry, and high-end stainless steel appliances, a spacious dining area, and a cozy living room with a gas fireplace. Upstairs, the primary suite features his & hers walk-in closets and a spa-like ensuite, along with two additional generously sized bedrooms with walk-in closets, a stylish full bath, and a convenient laundry room with extra storage. The finished basement rec room provides additional living space, while the oversized garage ensures easy parking and extra storage. Located close to parks, trim road transit station, schools, and shopping, this beautiful home offers the perfect blend of elegance and functionality. Don't miss your chance to make it yours schedule a private showing today! |
| Price | $699,000 |
| Taxes: | $4137.00 |
| Assessment Year: | 2024 |
| Occupancy by: | Vacant |
| Address: | 310 Kanashtage Terr , Orleans - Cumberland and Area, K4A 5J9, Ottawa |
| Directions/Cross Streets: | Antonio Farley St/Kanashtage Ter |
| Rooms: | 5 |
| Rooms +: | 1 |
| Bedrooms: | 3 |
| Bedrooms +: | 0 |
| Family Room: | T |
| Basement: | Finished |
| Level/Floor | Room | Length(ft) | Width(ft) | Descriptions | |
| Room 1 | Main | Dining Ro | 8.17 | 12.99 | W/O To Deck |
| Room 2 | Main | Living Ro | 11.15 | 19.98 | Access To Garage |
| Room 3 | Main | Kitchen | 8.17 | 11.48 | |
| Room 4 | Second | Primary B | 12.66 | 15.74 | 3 Pc Ensuite, Walk-In Closet(s), Walk-In Closet(s) |
| Room 5 | Second | Bedroom 2 | 8.92 | 10.76 | Walk-In Closet(s), 3 Pc Bath |
| Room 6 | Second | Bedroom 3 | 9.91 | 11.41 | Walk-In Closet(s) |
| Room 7 | Lower | Family Ro | 18.56 | 13.48 | Fireplace Insert |
| Washroom Type | No. of Pieces | Level |
| Washroom Type 1 | 4 | Second |
| Washroom Type 2 | 3 | Second |
| Washroom Type 3 | 2 | Main |
| Washroom Type 4 | 0 | |
| Washroom Type 5 | 0 |
| Total Area: | 0.00 |
| Approximatly Age: | 0-5 |
| Property Type: | Att/Row/Townhouse |
| Style: | 2-Storey |
| Exterior: | Brick, Vinyl Siding |
| Garage Type: | Attached |
| (Parking/)Drive: | Private |
| Drive Parking Spaces: | 2 |
| Park #1 | |
| Parking Type: | Private |
| Park #2 | |
| Parking Type: | Private |
| Pool: | None |
| Approximatly Age: | 0-5 |
| Approximatly Square Footage: | 1500-2000 |
| CAC Included: | N |
| Water Included: | N |
| Cabel TV Included: | N |
| Common Elements Included: | N |
| Heat Included: | N |
| Parking Included: | N |
| Condo Tax Included: | N |
| Building Insurance Included: | N |
| Fireplace/Stove: | Y |
| Heat Type: | Forced Air |
| Central Air Conditioning: | Central Air |
| Central Vac: | N |
| Laundry Level: | Syste |
| Ensuite Laundry: | F |
| Sewers: | Sewer |
$
%
Years
This calculator is for demonstration purposes only. Always consult a professional
financial advisor before making personal financial decisions.
| Although the information displayed is believed to be accurate, no warranties or representations are made of any kind. |
| ROYAL LEPAGE TEAM REALTY |
|
|

HANIF ARKIAN
Broker
Dir:
416-871-6060
Bus:
416-798-7777
Fax:
905-660-5393
| Book Showing | Email a Friend |
Jump To:
At a Glance:
| Type: | Freehold - Att/Row/Townhouse |
| Area: | Ottawa |
| Municipality: | Orleans - Cumberland and Area |
| Neighbourhood: | 1110 - Camelot |
| Style: | 2-Storey |
| Approximate Age: | 0-5 |
| Tax: | $4,137 |
| Beds: | 3 |
| Baths: | 3 |
| Fireplace: | Y |
| Pool: | None |
Locatin Map:
Payment Calculator:

