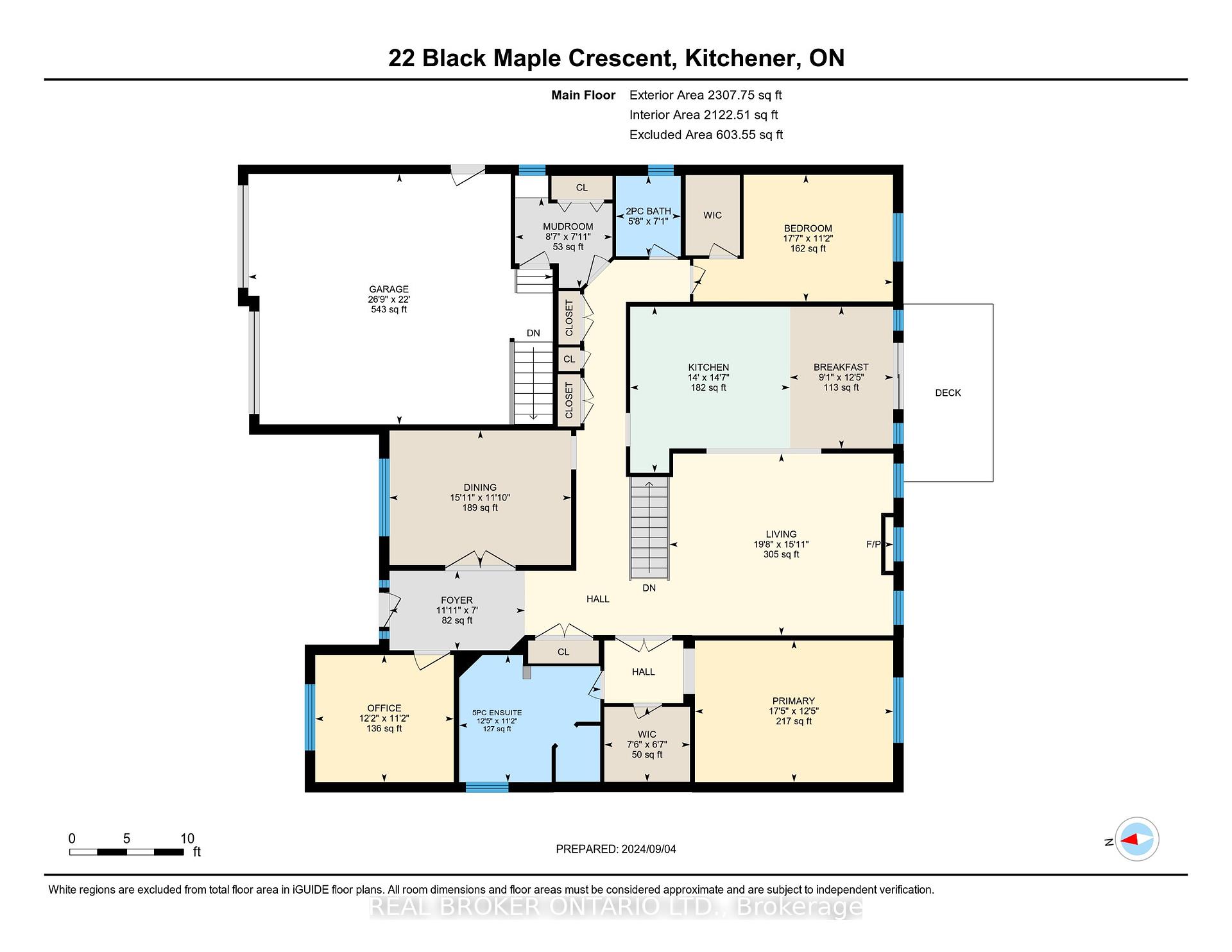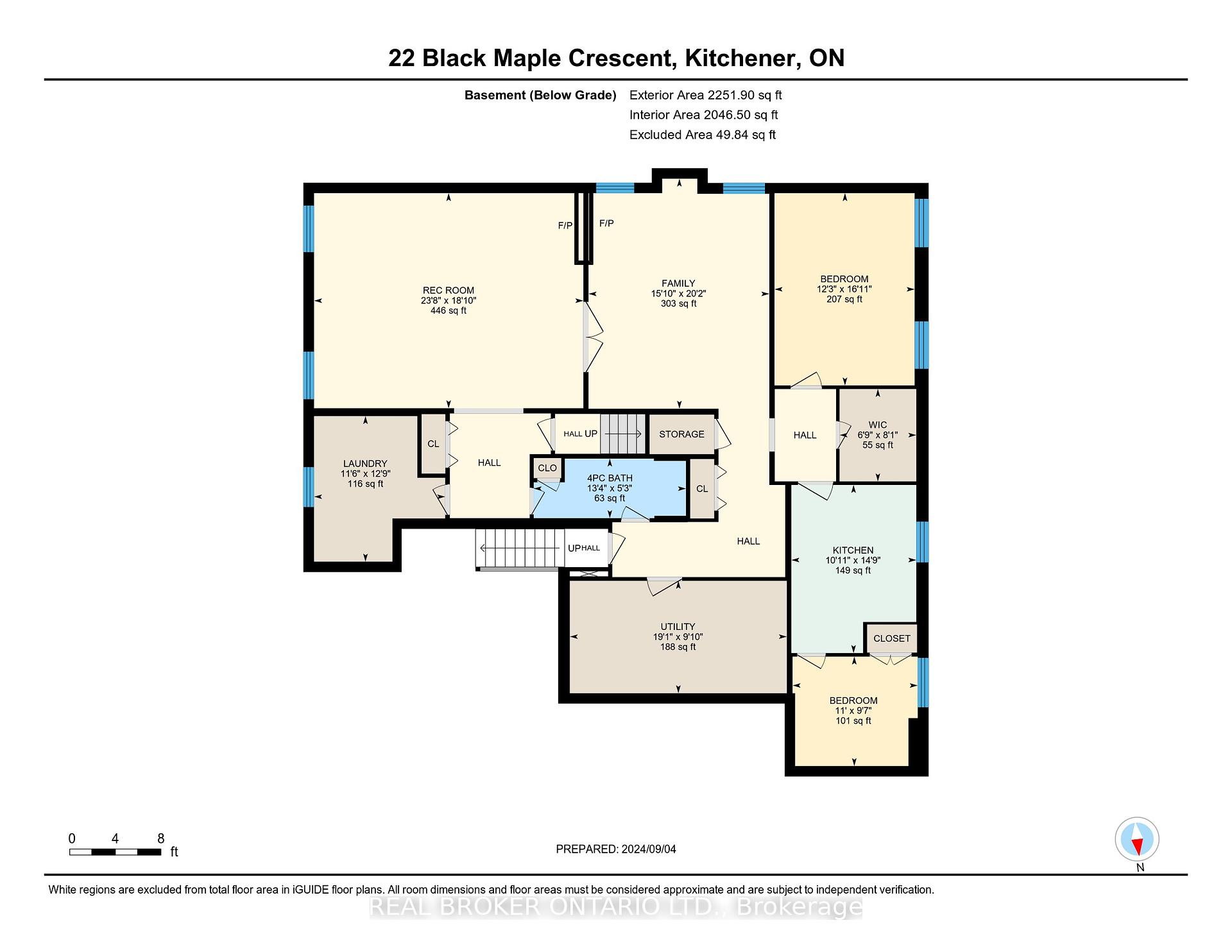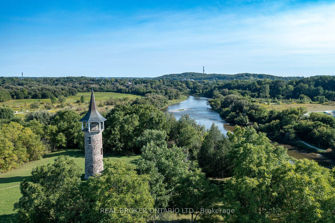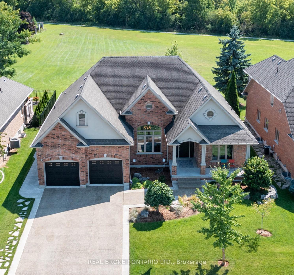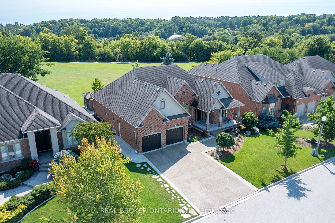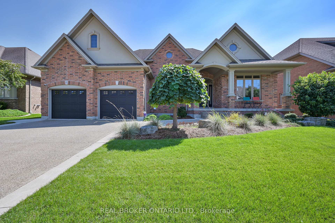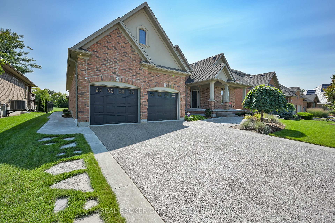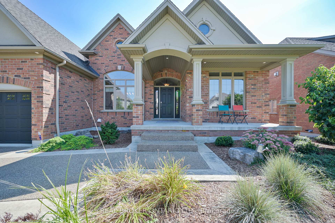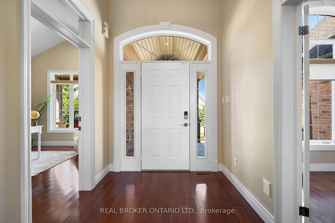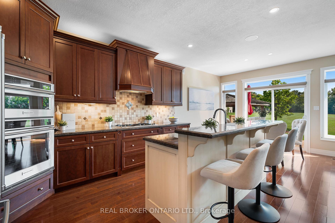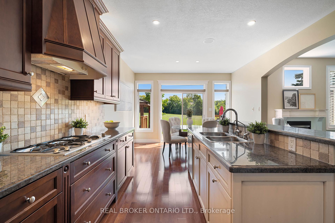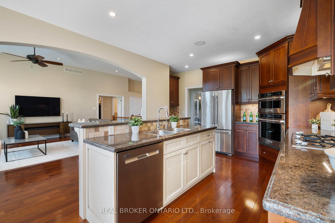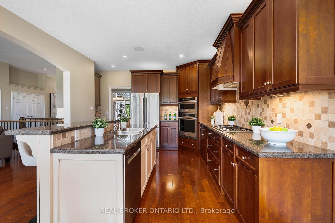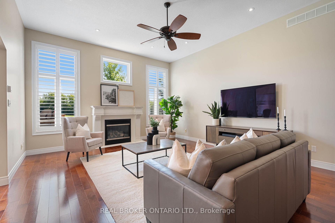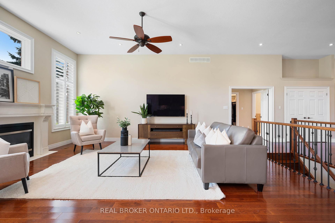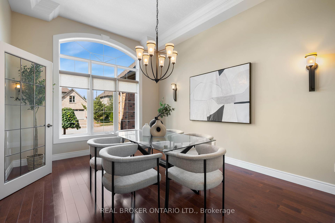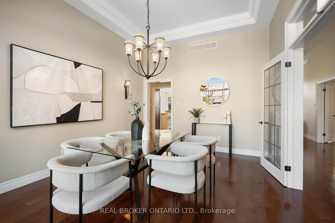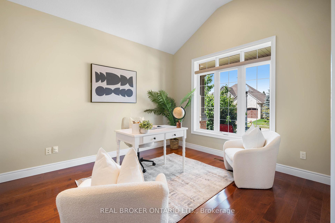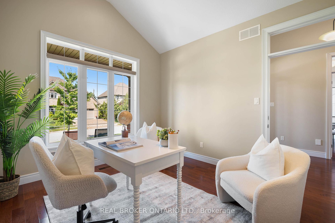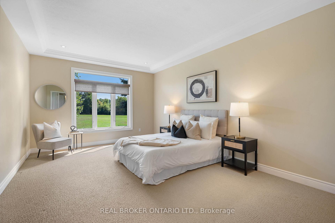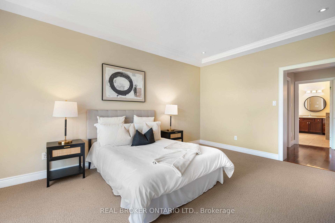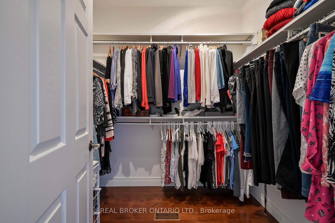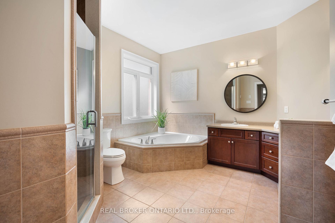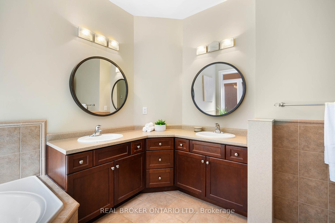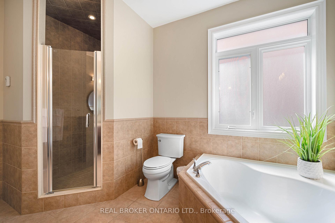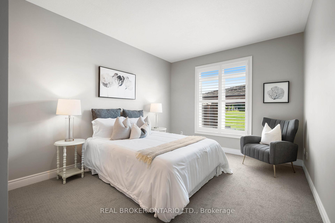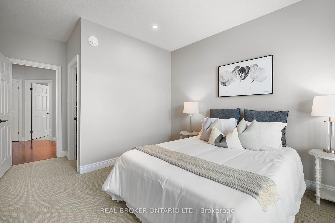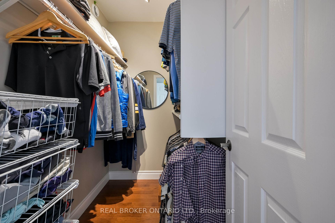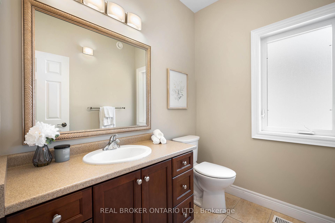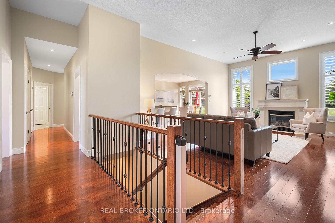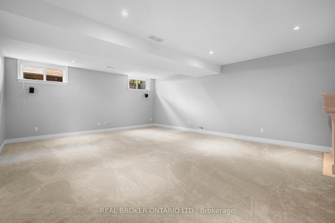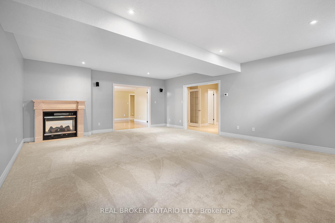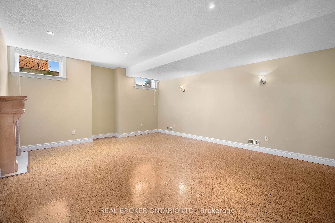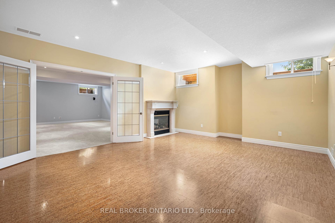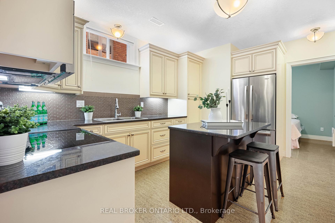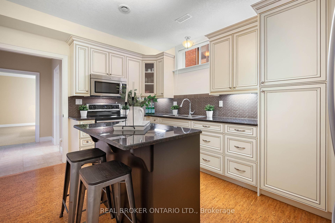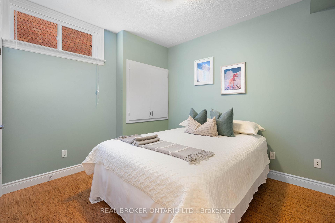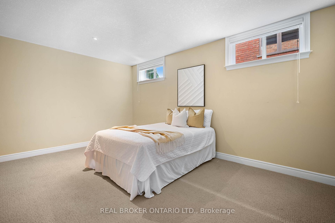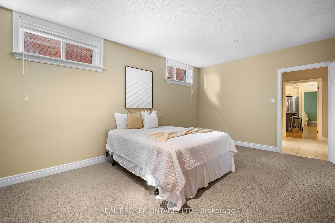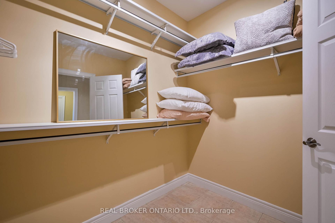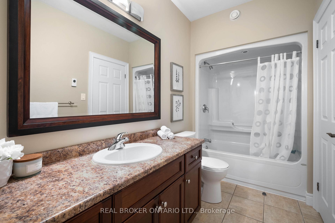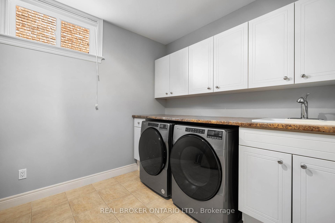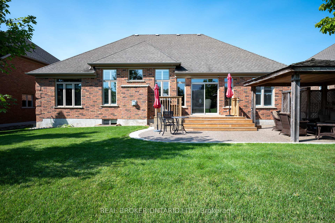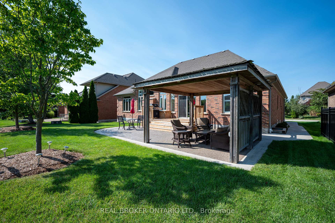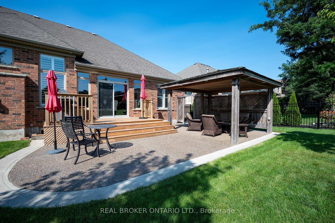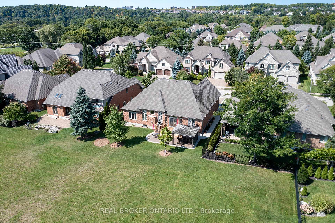$1,550,000
Available - For Sale
Listing ID: X12043566
22 Black Maple Cres , Kitchener, N2P 2W7, Waterloo
| SINGLE-FAMILY HOME NESTLED IN THE PRESTIGIOUS COMMUNITY OF DEER RIDGE ESTATES. Welcome to 22 Black Maple Crescent, a custom built 4-bedroom bungalow with over 4,500 sq. ft. of luxurious living. Nestled on a desirable private street, the recently sealed exposed aggregate concrete driveway offers parking for 4 cars, with no sidewalk. The oversized attached double-car garage provides direct access to a fully finished in-law suiteperfect for multi-generational living. Step into the grand front foyer and be greeted by soaring 11-foot ceilings, a convenient front office, and a formal dining room. The elegant kitchen features granite countertops, rich maple cabinetry, and high-end stainless steel appliances. Its open-concept design seamlessly extends into the spacious living room, where a focal-point gas fireplace adds warmth and charm. Patio doors from the kitchen lead to your private backyard, complete with a gazebo, gas BBQ hookup, and no rear neighbours, backing onto protected green space for added privacy. The primary suite offers a generous walk-in closet and a spa-like ensuite complete with a soaker tub, walk-in shower, and in-floor radiant heating. The versatile lower level features a 2-bedroom in-law suite, including a full kitchen and a living area enhanced by a double-sided gas fireplace that also warms the adjoining family room. This One-of-a-kind gem is located in the sought-after Deer Ridge community, this home is steps away from Walter Bean Grand River Trail, minutes from the prestigious Deer Ridge Golf Course, easy access to highways, restaurants, entertainment, and shopping. Book your private showing today! |
| Price | $1,550,000 |
| Taxes: | $10233.00 |
| Assessment Year: | 2024 |
| Occupancy by: | Owner |
| Address: | 22 Black Maple Cres , Kitchener, N2P 2W7, Waterloo |
| Directions/Cross Streets: | Deer Ridge Dr to Pioneer Tower Rd to Black Maple Cres |
| Rooms: | 9 |
| Rooms +: | 7 |
| Bedrooms: | 2 |
| Bedrooms +: | 2 |
| Family Room: | T |
| Basement: | Full, Finished |
| Level/Floor | Room | Length(ft) | Width(ft) | Descriptions | |
| Room 1 | Main | Bathroom | 11.15 | 3.28 | 5 Pc Bath |
| Room 2 | Main | Bedroom | 11.15 | 17.58 | |
| Room 3 | Main | Breakfast | 12.4 | 9.09 | |
| Room 4 | Main | Dining Ro | 11.84 | 15.91 | |
| Room 5 | Main | Kitchen | 14.56 | 14.01 | |
| Room 6 | Main | Living Ro | 15.91 | 19.65 | |
| Room 7 | Main | Office | 11.15 | 12.17 | |
| Room 8 | Main | Primary B | 12.4 | 17.42 | |
| Room 9 | Basement | Bedroom | 10.99 | 9.58 | |
| Room 10 | Basement | Bedroom | 12.23 | 16.92 | |
| Room 11 | Basement | Family Ro | 15.84 | 14.76 | |
| Room 12 | Basement | Kitchen | 10.92 | 14.76 |
| Washroom Type | No. of Pieces | Level |
| Washroom Type 1 | 2 | Main |
| Washroom Type 2 | 5 | Main |
| Washroom Type 3 | 4 | Basement |
| Washroom Type 4 | 0 | |
| Washroom Type 5 | 0 | |
| Washroom Type 6 | 2 | Main |
| Washroom Type 7 | 5 | Main |
| Washroom Type 8 | 4 | Basement |
| Washroom Type 9 | 0 | |
| Washroom Type 10 | 0 |
| Total Area: | 0.00 |
| Approximatly Age: | 16-30 |
| Property Type: | Detached |
| Style: | Bungalow |
| Exterior: | Brick, Stucco (Plaster) |
| Garage Type: | Attached |
| (Parking/)Drive: | Private Do |
| Drive Parking Spaces: | 4 |
| Park #1 | |
| Parking Type: | Private Do |
| Park #2 | |
| Parking Type: | Private Do |
| Pool: | None |
| Approximatly Age: | 16-30 |
| Approximatly Square Footage: | 2000-2500 |
| Property Features: | Golf, Hospital |
| CAC Included: | N |
| Water Included: | N |
| Cabel TV Included: | N |
| Common Elements Included: | N |
| Heat Included: | N |
| Parking Included: | N |
| Condo Tax Included: | N |
| Building Insurance Included: | N |
| Fireplace/Stove: | Y |
| Heat Type: | Forced Air |
| Central Air Conditioning: | Central Air |
| Central Vac: | Y |
| Laundry Level: | Syste |
| Ensuite Laundry: | F |
| Sewers: | Sewer |
$
%
Years
This calculator is for demonstration purposes only. Always consult a professional
financial advisor before making personal financial decisions.
| Although the information displayed is believed to be accurate, no warranties or representations are made of any kind. |
| REAL BROKER ONTARIO LTD. |
|
|

HANIF ARKIAN
Broker
Dir:
416-871-6060
Bus:
416-798-7777
Fax:
905-660-5393
| Virtual Tour | Book Showing | Email a Friend |
Jump To:
At a Glance:
| Type: | Freehold - Detached |
| Area: | Waterloo |
| Municipality: | Kitchener |
| Neighbourhood: | Dufferin Grove |
| Style: | Bungalow |
| Approximate Age: | 16-30 |
| Tax: | $10,233 |
| Beds: | 2+2 |
| Baths: | 3 |
| Fireplace: | Y |
| Pool: | None |
Locatin Map:
Payment Calculator:

