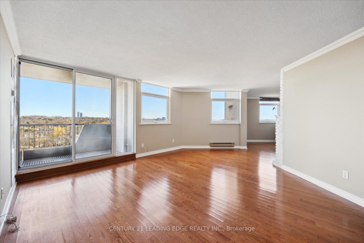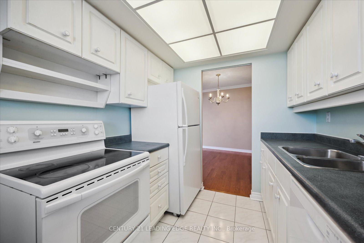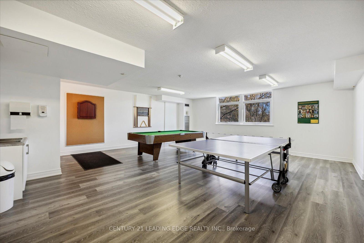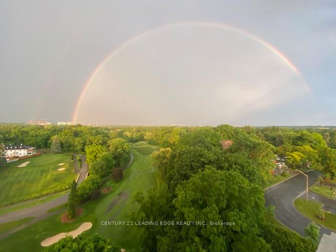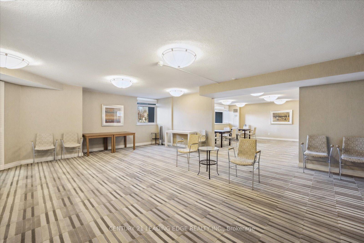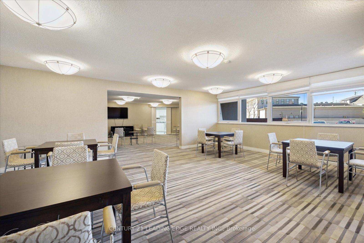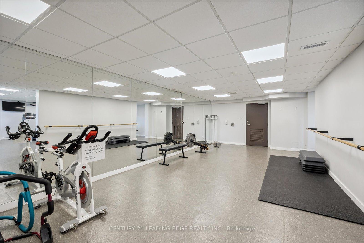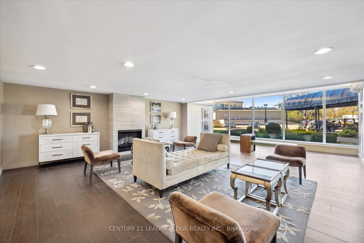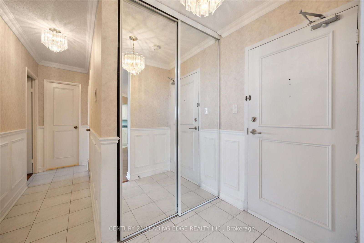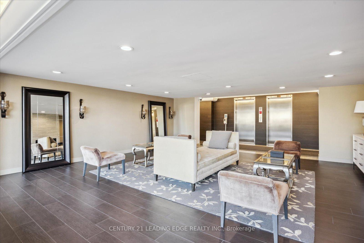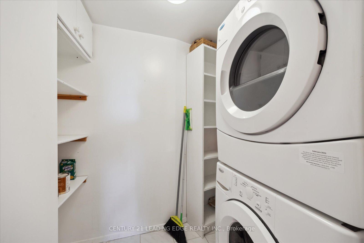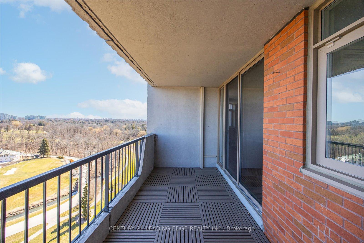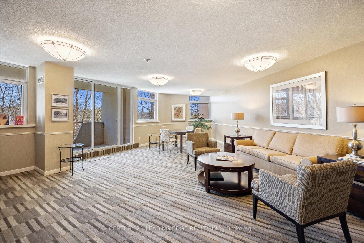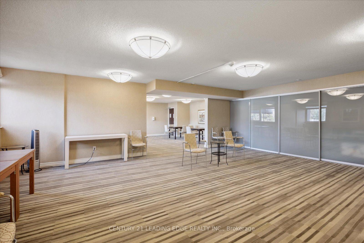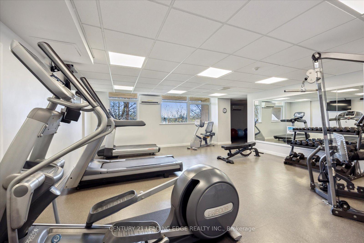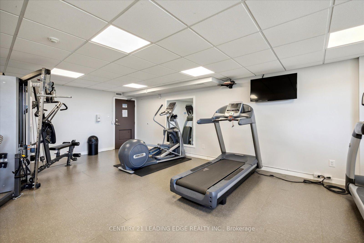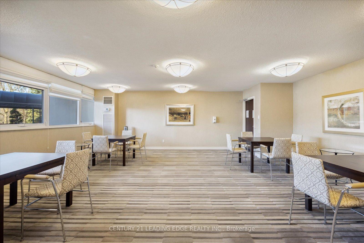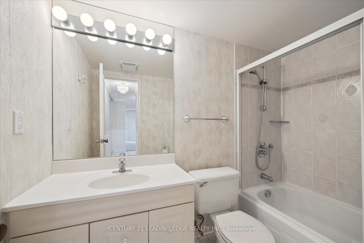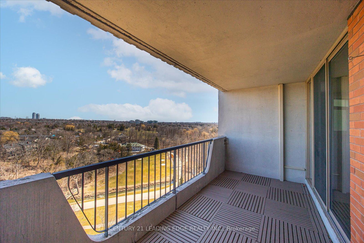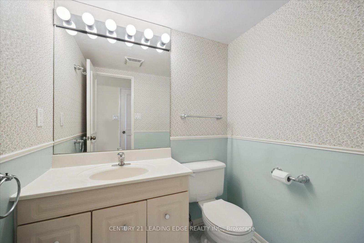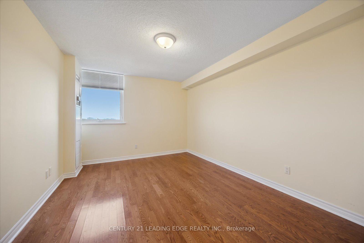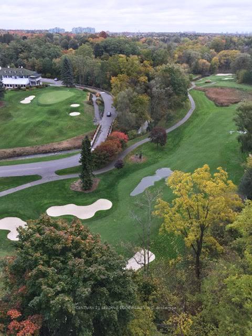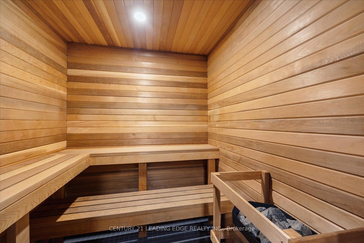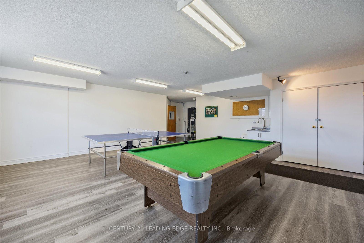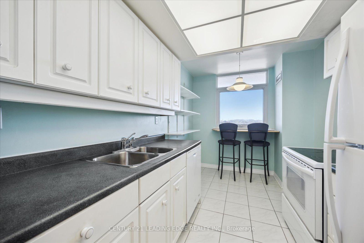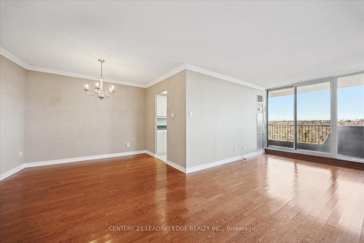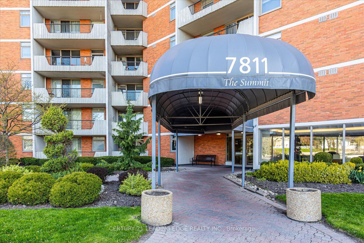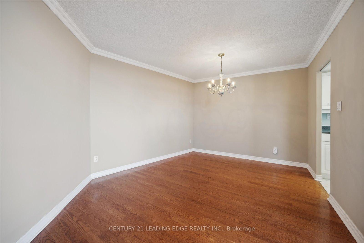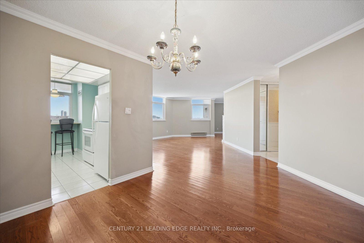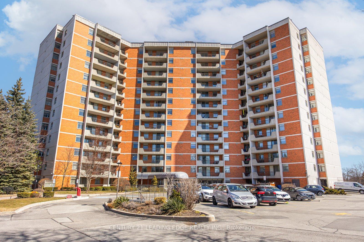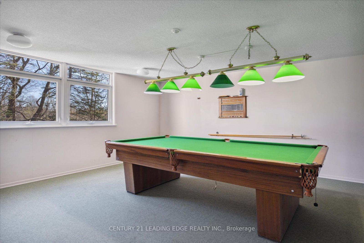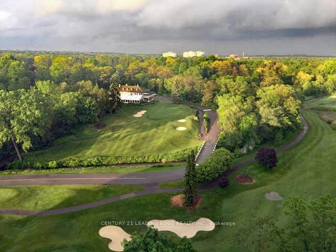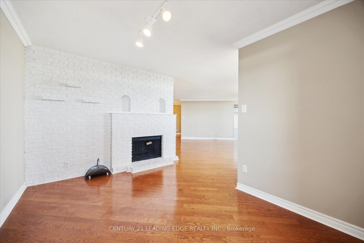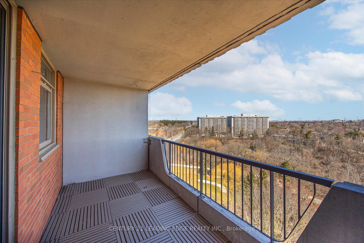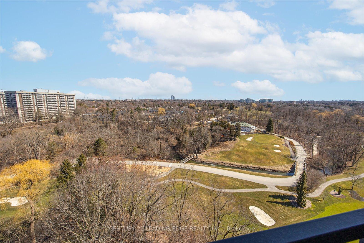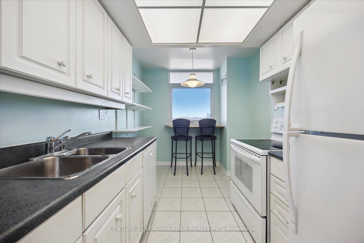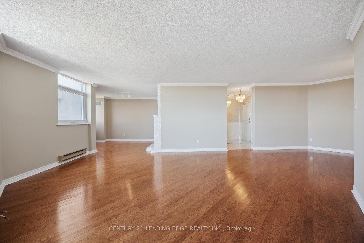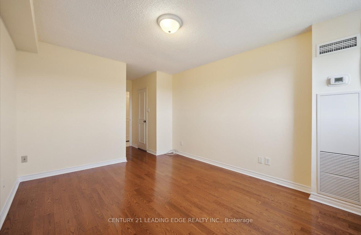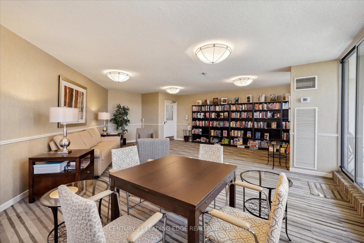$584,900
Available - For Sale
Listing ID: N12059426
7811 Yonge Stre , Markham, L3T 4S3, York
| Welcome to Thornhill Summit a peaceful residence with a vibrant and engaged community. This exquisite 1-bedroom + plus den, 2-washroom condo offers spacious living with 935 SQ FT indoors & a 166 SQ FT balcony boasting unobstructed views. The views are East and North-East of mature trees and the historic Ladies' Golf Club of Toronto. This is the most sought after view in the building. The Donvale layout is highly desirable for its functional layout and large dining room and living room with a walk-out to the balcony all with a serene view that you will love to call home. Exceptional storage includes a double foyer closet, a spacious walk-in closet in the primary bedroom, and an oversized laundry room for added convenience. Versatility abounds with the den, ideal for a family room, or a home office. It also features a wood burning fireplace, inspected by the building annually and is reserved only for the top 3 floors. 28 foot long parking spot that can fit 2 small cars. You'll benefit from all-inclusive utilities: water, hydro, heating, central air conditioning, building insurance, common elements and building amenities, parking spot, Internet, cable and Crave. Outstanding building amenities include an outdoor pool, sauna, well-equipped gym, games room, library & plenty of visitor parking. ALL OFFERS WILL BE REVIEWED ON APRIL 14th at 6pm. |
| Price | $584,900 |
| Taxes: | $2069.00 |
| Occupancy by: | Vacant |
| Address: | 7811 Yonge Stre , Markham, L3T 4S3, York |
| Postal Code: | L3T 4S3 |
| Province/State: | York |
| Directions/Cross Streets: | Yonge St & Centre St |
| Level/Floor | Room | Length(ft) | Width(ft) | Descriptions | |
| Room 1 | Flat | Foyer | 7.97 | 4.4 | Tile Floor, Double Closet, Mirrored Closet |
| Room 2 | Flat | Living Ro | 19.98 | 14.99 | Hardwood Floor, W/O To Balcony, Overlook Golf Course |
| Room 3 | Flat | Dining Ro | 12.99 | 9.97 | Hardwood Floor, Open Concept |
| Room 4 | Flat | Kitchen | 12.07 | 7.97 | Tile Floor, Breakfast Area, Window |
| Room 5 | Flat | Primary B | 14.07 | 10.99 | Hardwood Floor, Walk-In Closet(s), East View |
| Room 6 | Flat | Den | 14.07 | 9.74 | Hardwood Floor, Wood Stove, East View |
| Room 7 | Flat | Laundry | 6.99 | 4.82 | Tile Floor, Separate Room |
| Washroom Type | No. of Pieces | Level |
| Washroom Type 1 | 4 | Flat |
| Washroom Type 2 | 3 | Flat |
| Washroom Type 3 | 0 | |
| Washroom Type 4 | 0 | |
| Washroom Type 5 | 0 | |
| Washroom Type 6 | 4 | Flat |
| Washroom Type 7 | 3 | Flat |
| Washroom Type 8 | 0 | |
| Washroom Type 9 | 0 | |
| Washroom Type 10 | 0 | |
| Washroom Type 11 | 4 | Flat |
| Washroom Type 12 | 3 | Flat |
| Washroom Type 13 | 0 | |
| Washroom Type 14 | 0 | |
| Washroom Type 15 | 0 | |
| Washroom Type 16 | 4 | Flat |
| Washroom Type 17 | 3 | Flat |
| Washroom Type 18 | 0 | |
| Washroom Type 19 | 0 | |
| Washroom Type 20 | 0 |
| Total Area: | 0.00 |
| Sprinklers: | Alar |
| Washrooms: | 2 |
| Heat Type: | Forced Air |
| Central Air Conditioning: | Central Air |
$
%
Years
This calculator is for demonstration purposes only. Always consult a professional
financial advisor before making personal financial decisions.
| Although the information displayed is believed to be accurate, no warranties or representations are made of any kind. |
| CENTURY 21 LEADING EDGE REALTY INC. |
|
|

HANIF ARKIAN
Broker
Dir:
416-871-6060
Bus:
416-798-7777
Fax:
905-660-5393
| Book Showing | Email a Friend |
Jump To:
At a Glance:
| Type: | Com - Condo Apartment |
| Area: | York |
| Municipality: | Markham |
| Neighbourhood: | Thornhill |
| Style: | Apartment |
| Tax: | $2,069 |
| Maintenance Fee: | $1,091.03 |
| Beds: | 1+1 |
| Baths: | 2 |
| Fireplace: | N |
Locatin Map:
Payment Calculator:

