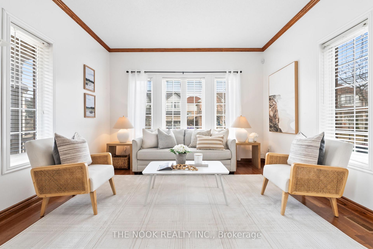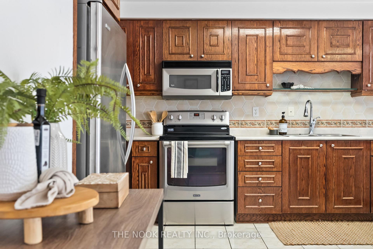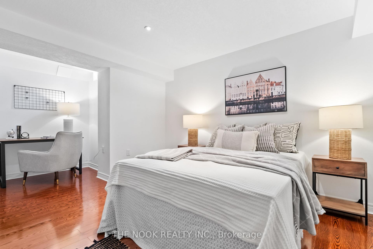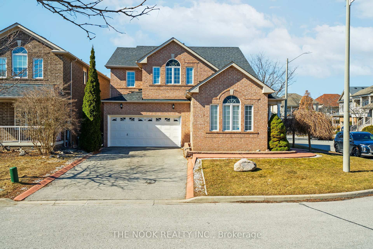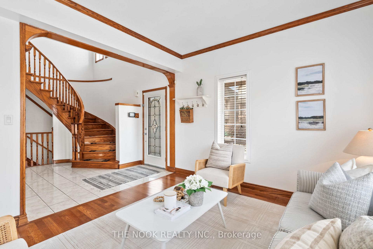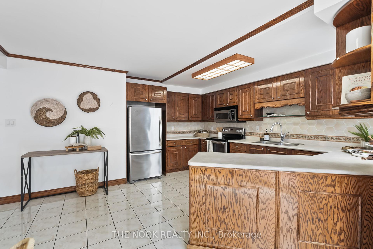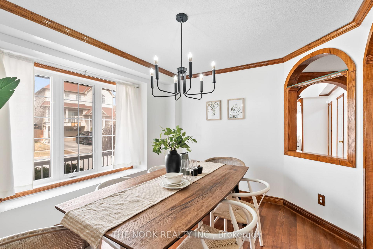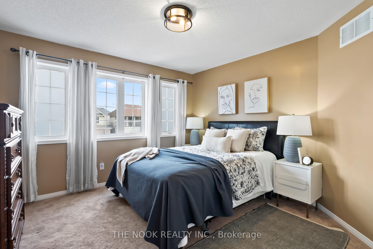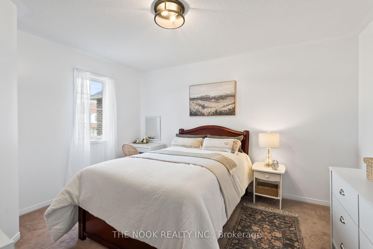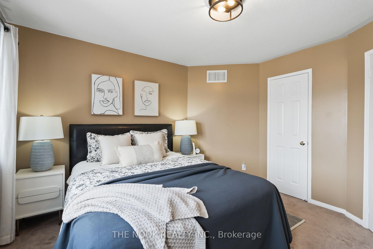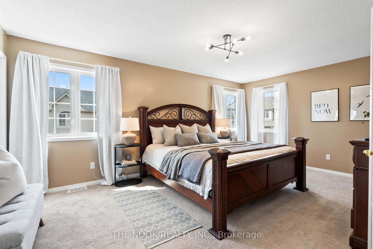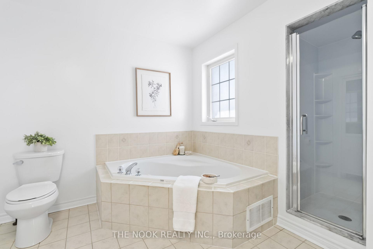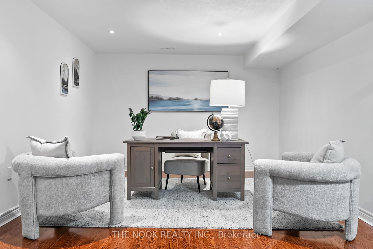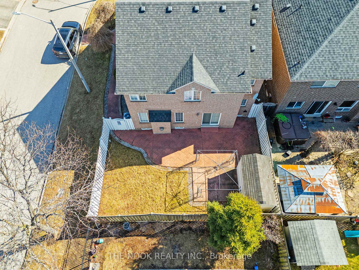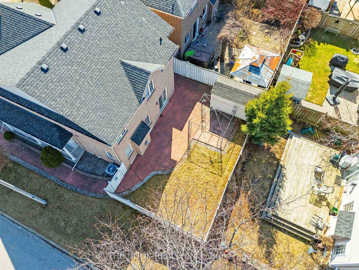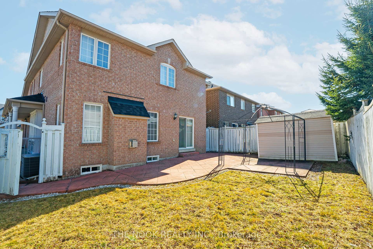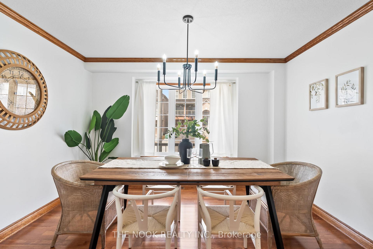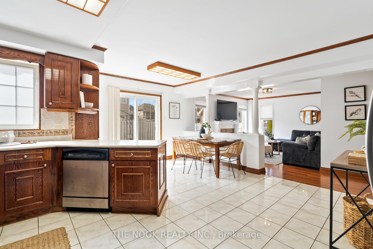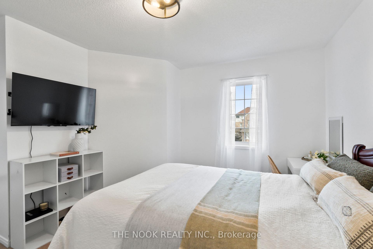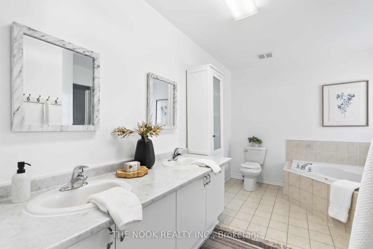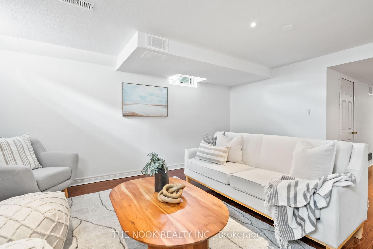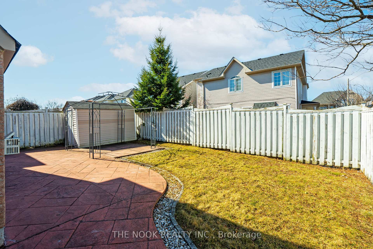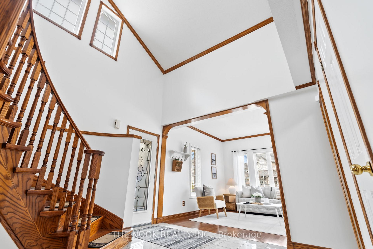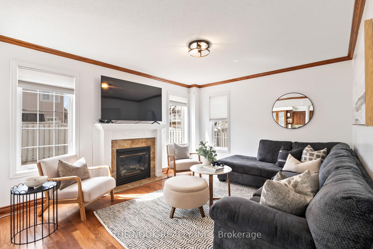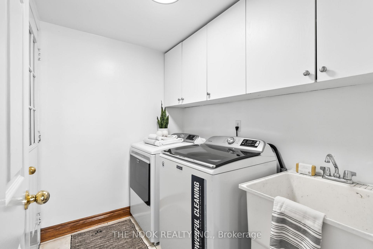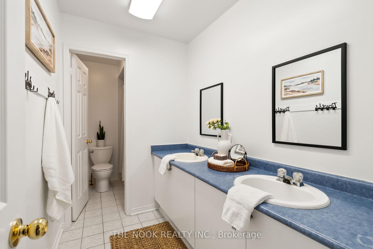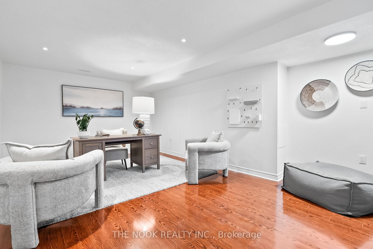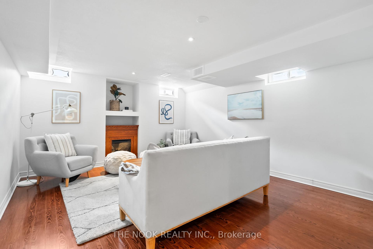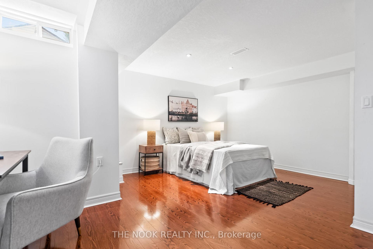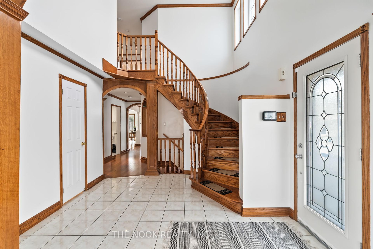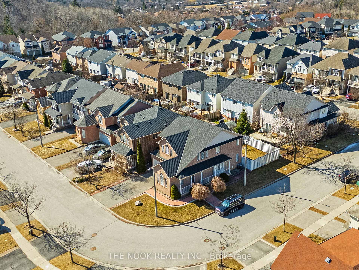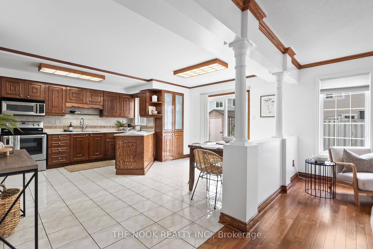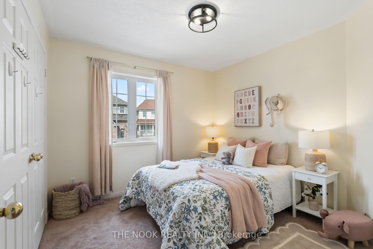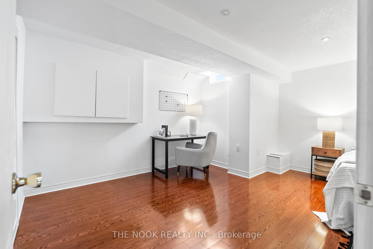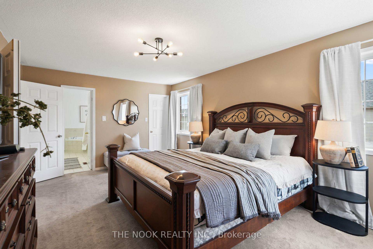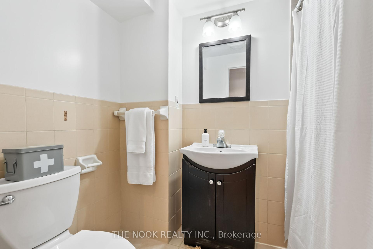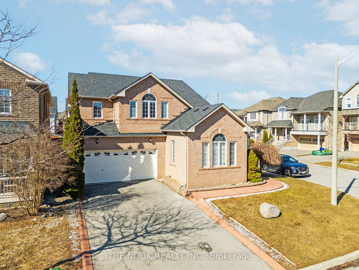Sold
Listing ID: E12060294
588 Shaftsbury Stre , Oshawa, L1K 2V8, Durham
| OPEN HOUSES CANCELLED - Meticulously Maintained And Beautifully Cared-For Brick Home, Offering Just Over 2,400 Sq. Ft. Of Living Space Above Grade Plus An Additional 1,100 Sq. Ft. Of Professionally Finished Basement Space. Situated On A Prime Corner Lot With No Sidewalk, This Home Features Rare Four-Car Parking And A Double-Car Garage Perfect For Growing Families Or Multi-Generational Living. Step Inside To A Spacious Layout, Highlighted By A Circular Staircase And A Thoughtful Floor Plan. The Main Floor Features A Large Eat-In Kitchen, A Separate Formal Dining Room, Laundry Room With Garage Access, A Cozy Family Room, And A Bonus Main Floor Office Filled With Natural Light Ideal For Working From Home. Upstairs Includes 4 Generously Sized Bedrooms With A Spacious Primary Retreat Complete With A Private 4-Piece En Suite Bath. The Finished Basement Offers Versatility With Two Living Areas, A 5th Bedroom, A Full 3-Piece Washroom, And Access To Plumbing For A Kitchen Making It Perfect For A Potential In-Law Suite. Outside, Enjoy Low-Maintenance Landscaping With Stamped Concrete Walkways And A Fully Fenced Backyard With A Patio. Located In A Family-Friendly Neighborhood With Access To Great Schools, Transit, Shopping, Parks, And All Amenities. Roof 2016. Furnace & AC 2015. |
| Listed Price | $939,900 |
| Taxes: | $6256.71 |
| Occupancy by: | Owner |
| Address: | 588 Shaftsbury Stre , Oshawa, L1K 2V8, Durham |
| Directions/Cross Streets: | Townline Rd N & Adelaide Ave E |
| Rooms: | 9 |
| Rooms +: | 3 |
| Bedrooms: | 4 |
| Bedrooms +: | 1 |
| Family Room: | F |
| Basement: | Finished |
| Level/Floor | Room | Length(ft) | Width(ft) | Descriptions | |
| Room 1 | Main | Family Ro | 12.2 | 11.74 | |
| Room 2 | Main | Dining Ro | 12.3 | 10.07 | |
| Room 3 | Main | Living Ro | 14.43 | 11.91 | Gas Fireplace |
| Room 4 | Main | Kitchen | 16.3 | 15.68 | |
| Room 5 | Main | Laundry | 7.08 | 5.61 | W/O To Garage |
| Room 6 | Upper | Primary B | 18.11 | 11.94 | Walk-In Closet(s), 5 Pc Ensuite |
| Room 7 | Upper | Bedroom 2 | 12.2 | 11.97 | |
| Room 8 | Upper | Bedroom 3 | 13.02 | 10.89 | |
| Room 9 | Upper | Bedroom 4 | 9.97 | 9.91 | |
| Room 10 | Lower | Recreatio | 22.47 | 13.42 | |
| Room 11 | Lower | Den | 15.48 | 13.32 | Electric Fireplace |
| Room 12 | Lower | Bedroom 5 | 17.35 | 15.19 |
| Washroom Type | No. of Pieces | Level |
| Washroom Type 1 | 5 | Upper |
| Washroom Type 2 | 5 | Upper |
| Washroom Type 3 | 4 | Lower |
| Washroom Type 4 | 2 | Main |
| Washroom Type 5 | 0 | |
| Washroom Type 6 | 5 | Upper |
| Washroom Type 7 | 5 | Upper |
| Washroom Type 8 | 4 | Lower |
| Washroom Type 9 | 2 | Main |
| Washroom Type 10 | 0 |
| Total Area: | 0.00 |
| Property Type: | Detached |
| Style: | 2-Storey |
| Exterior: | Brick |
| Garage Type: | Attached |
| Drive Parking Spaces: | 4 |
| Pool: | None |
| Approximatly Square Footage: | 2000-2500 |
| CAC Included: | N |
| Water Included: | N |
| Cabel TV Included: | N |
| Common Elements Included: | N |
| Heat Included: | N |
| Parking Included: | N |
| Condo Tax Included: | N |
| Building Insurance Included: | N |
| Fireplace/Stove: | N |
| Heat Type: | Forced Air |
| Central Air Conditioning: | Central Air |
| Central Vac: | N |
| Laundry Level: | Syste |
| Ensuite Laundry: | F |
| Sewers: | Sewer |
| Although the information displayed is believed to be accurate, no warranties or representations are made of any kind. |
| THE NOOK REALTY INC. |
|
|

HANIF ARKIAN
Broker
Dir:
416-871-6060
Bus:
416-798-7777
Fax:
905-660-5393
| Virtual Tour | Email a Friend |
Jump To:
At a Glance:
| Type: | Freehold - Detached |
| Area: | Durham |
| Municipality: | Oshawa |
| Neighbourhood: | Eastdale |
| Style: | 2-Storey |
| Tax: | $6,256.71 |
| Beds: | 4+1 |
| Baths: | 4 |
| Fireplace: | N |
| Pool: | None |
Locatin Map:

