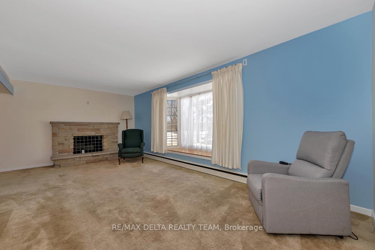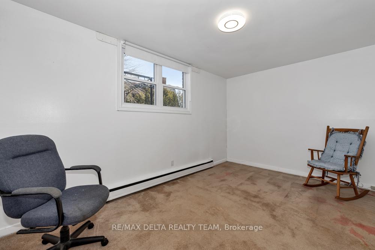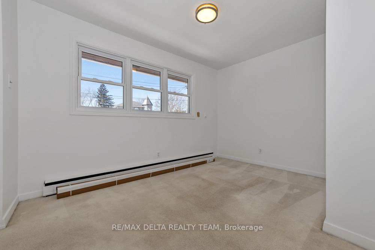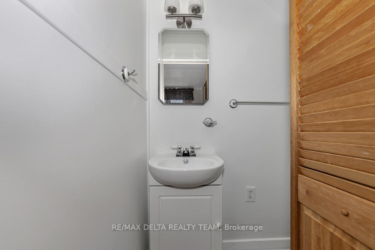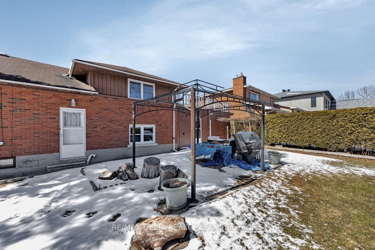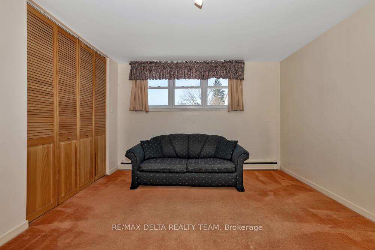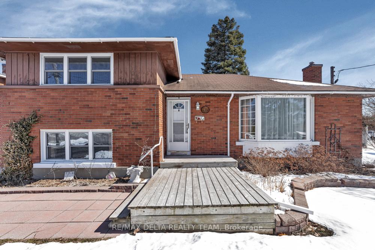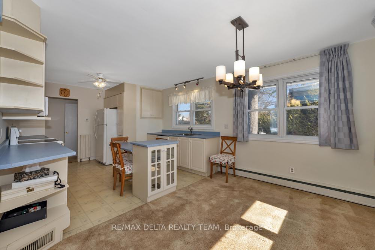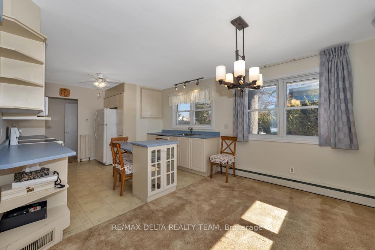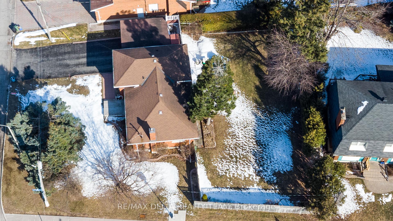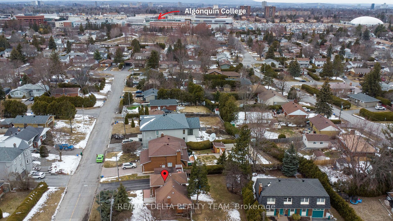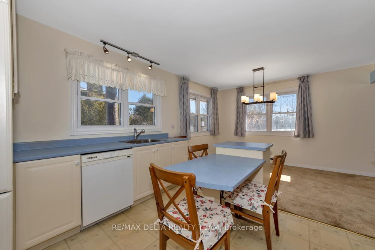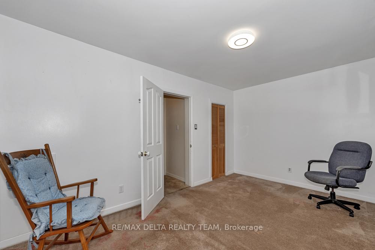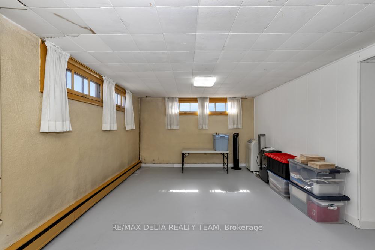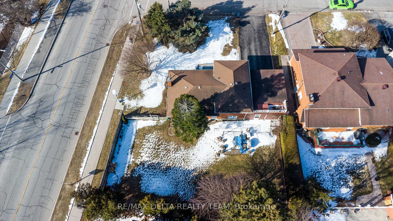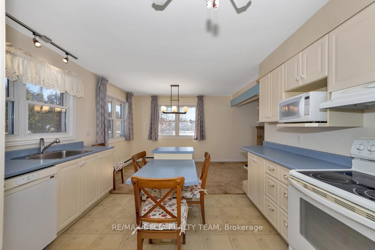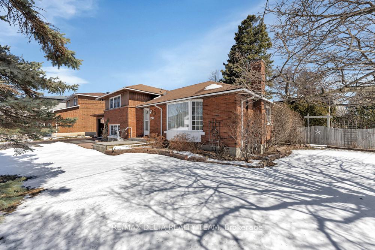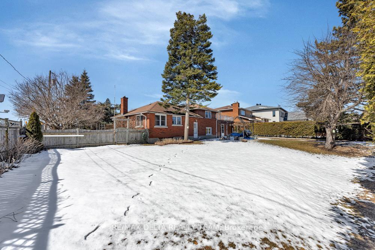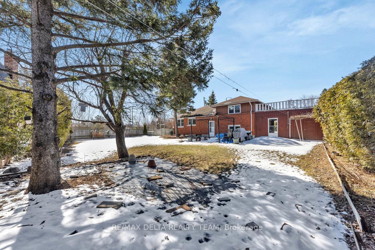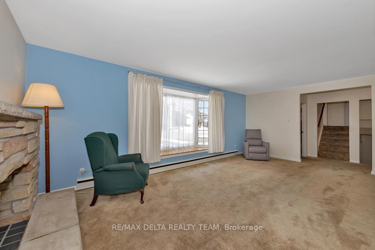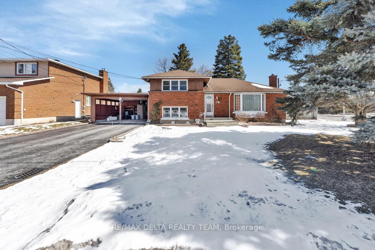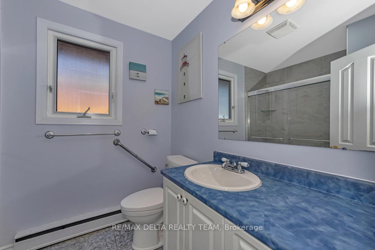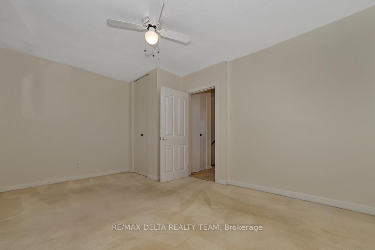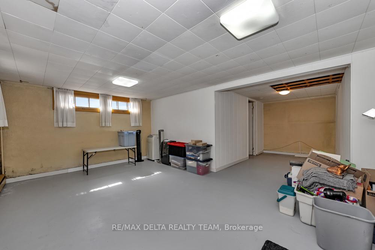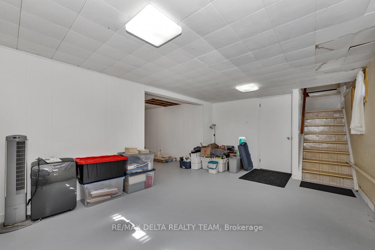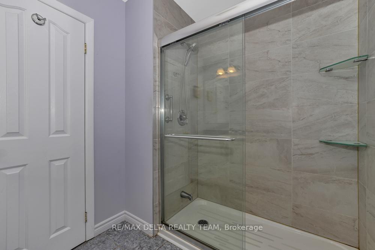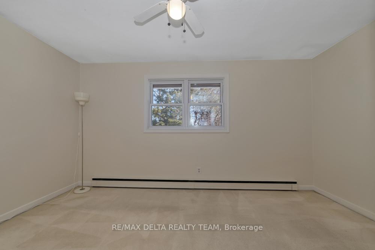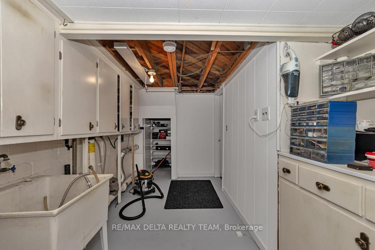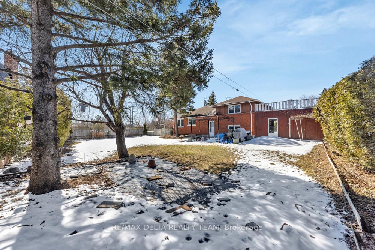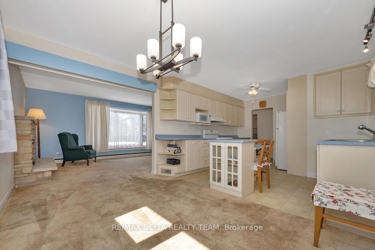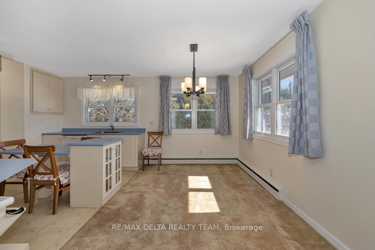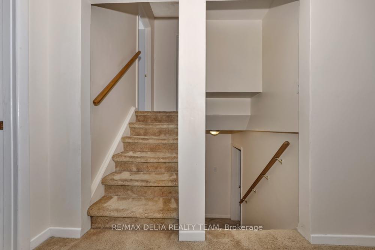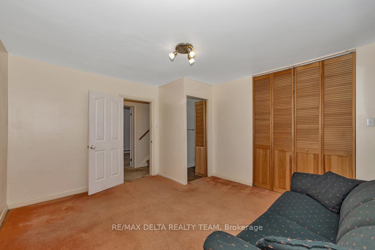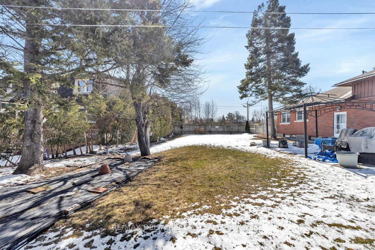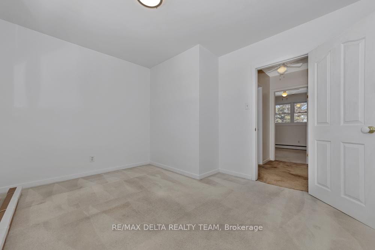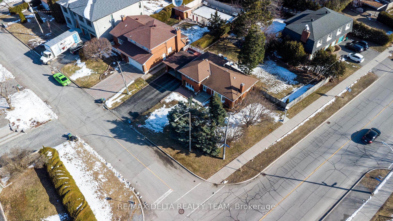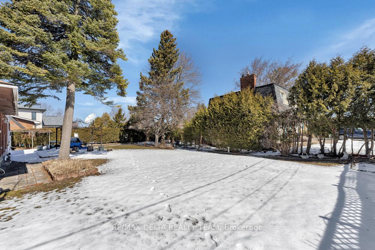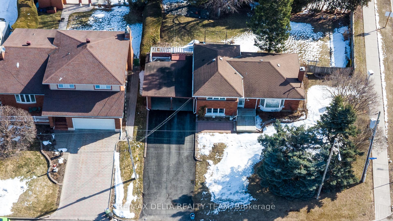$924,999
Available - For Sale
Listing ID: X12060434
15 Thatcher Stre , Meadowlands - Crestview and Area, K2G 1S6, Ottawa
| Lovingly maintained by long time owners, this side-split detached home in the sought after neighbourhood of St. Claire Gardens offers amazing potential and is conveniently located steps to transit, schools, Algonquin College, parks, shopping, groceries, easy access to the 417, downtown and Carleton University. There is incredible development opportunity in the over 10,000sqft lot which is currently zoned R1FF allowing for detached dwellings. The house provides the option for rental income while exploring all the investment and or redevelopment opportunities. The structure is in good condition and includes 4 bedrooms, 1.5 bathrooms, large kitchen, dining and huge living room on the main level, a L shaped recroom, laundry room and workshop in the lower level plus an oversized carport and plenty of parking! |
| Price | $924,999 |
| Taxes: | $4545.00 |
| Assessment Year: | 2024 |
| Occupancy by: | Vacant |
| Address: | 15 Thatcher Stre , Meadowlands - Crestview and Area, K2G 1S6, Ottawa |
| Directions/Cross Streets: | Meadowlands |
| Rooms: | 6 |
| Rooms +: | 3 |
| Bedrooms: | 2 |
| Bedrooms +: | 2 |
| Family Room: | F |
| Basement: | Full, Finished |
| Level/Floor | Room | Length(ft) | Width(ft) | Descriptions | |
| Room 1 | Main | Living Ro | 20.01 | 10.99 | |
| Room 2 | Main | Dining Ro | 12.4 | 8 | |
| Room 3 | Main | Kitchen | 12.6 | 12.4 | |
| Room 4 | Second | Primary B | 15.42 | 10.5 | |
| Room 5 | Second | Bedroom | 12.23 | 10 | |
| Room 6 | Second | Bathroom | 9.51 | 7.51 | |
| Room 7 | Lower | Bedroom 3 | 14.33 | 12 | 2 Pc Ensuite |
| Room 8 | Lower | Bedroom 4 | 14.4 | 9.51 | |
| Room 9 | Basement | Recreatio | 17.84 | 10.99 | |
| Room 10 | Basement | Laundry | 11.09 | 6.59 | |
| Room 11 | Basement | Workshop | 8 | 8 |
| Washroom Type | No. of Pieces | Level |
| Washroom Type 1 | 4 | Second |
| Washroom Type 2 | 2 | Basement |
| Washroom Type 3 | 0 | |
| Washroom Type 4 | 0 | |
| Washroom Type 5 | 0 | |
| Washroom Type 6 | 4 | Second |
| Washroom Type 7 | 2 | Basement |
| Washroom Type 8 | 0 | |
| Washroom Type 9 | 0 | |
| Washroom Type 10 | 0 | |
| Washroom Type 11 | 4 | Second |
| Washroom Type 12 | 2 | Basement |
| Washroom Type 13 | 0 | |
| Washroom Type 14 | 0 | |
| Washroom Type 15 | 0 |
| Total Area: | 0.00 |
| Property Type: | Detached |
| Style: | Sidesplit |
| Exterior: | Brick |
| Garage Type: | Carport |
| (Parking/)Drive: | Available |
| Drive Parking Spaces: | 2 |
| Park #1 | |
| Parking Type: | Available |
| Park #2 | |
| Parking Type: | Available |
| Pool: | None |
| Approximatly Square Footage: | < 700 |
| CAC Included: | N |
| Water Included: | N |
| Cabel TV Included: | N |
| Common Elements Included: | N |
| Heat Included: | N |
| Parking Included: | N |
| Condo Tax Included: | N |
| Building Insurance Included: | N |
| Fireplace/Stove: | N |
| Heat Type: | Baseboard |
| Central Air Conditioning: | None |
| Central Vac: | N |
| Laundry Level: | Syste |
| Ensuite Laundry: | F |
| Sewers: | Sewer |
$
%
Years
This calculator is for demonstration purposes only. Always consult a professional
financial advisor before making personal financial decisions.
| Although the information displayed is believed to be accurate, no warranties or representations are made of any kind. |
| RE/MAX DELTA REALTY TEAM |
|
|

HANIF ARKIAN
Broker
Dir:
416-871-6060
Bus:
416-798-7777
Fax:
905-660-5393
| Book Showing | Email a Friend |
Jump To:
At a Glance:
| Type: | Freehold - Detached |
| Area: | Ottawa |
| Municipality: | Meadowlands - Crestview and Area |
| Neighbourhood: | 7301 - Meadowlands/St. Claire Gardens |
| Style: | Sidesplit |
| Tax: | $4,545 |
| Beds: | 2+2 |
| Baths: | 2 |
| Fireplace: | N |
| Pool: | None |
Locatin Map:
Payment Calculator:

