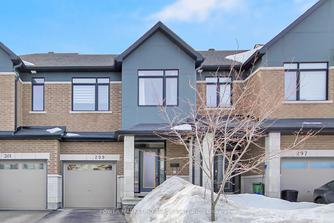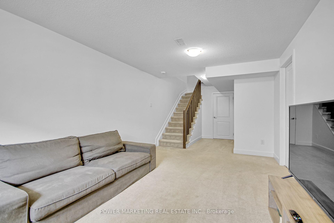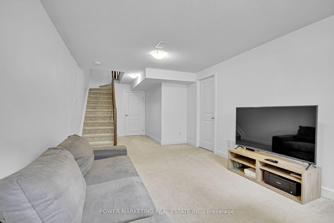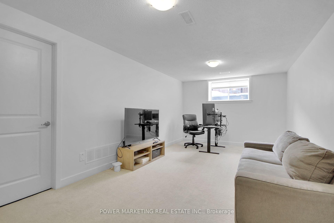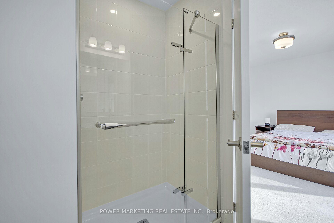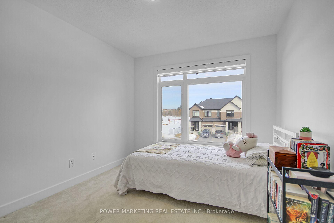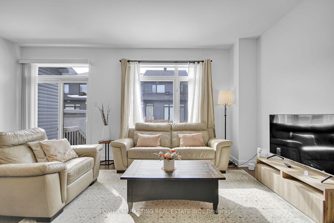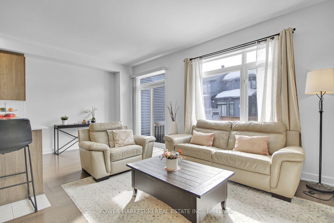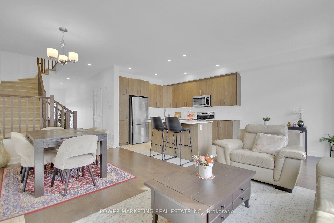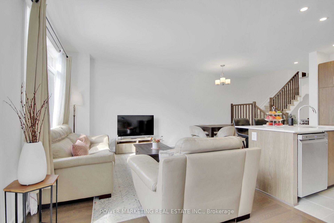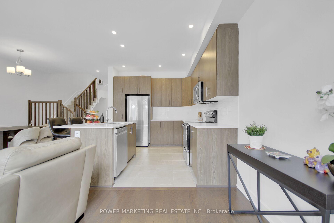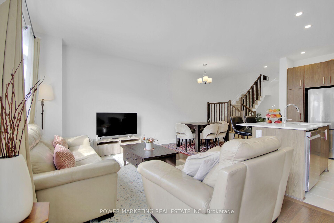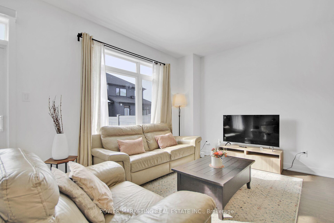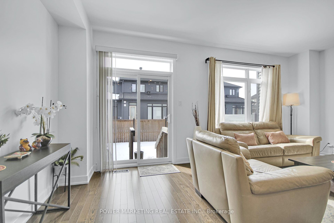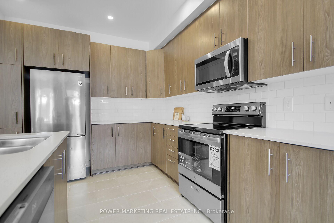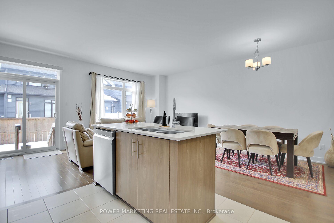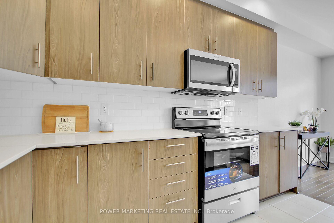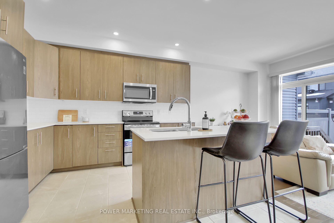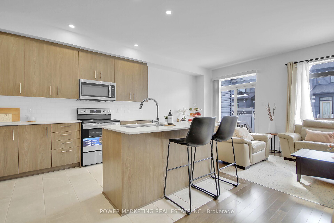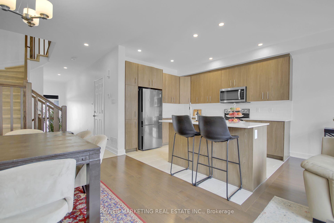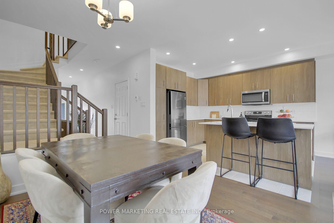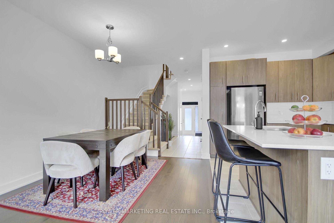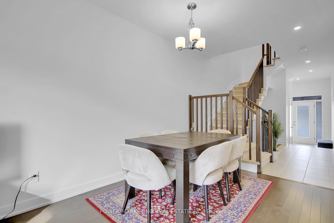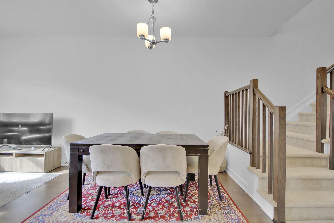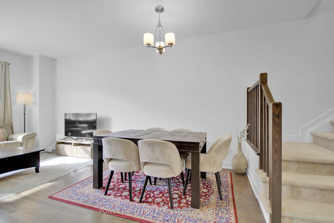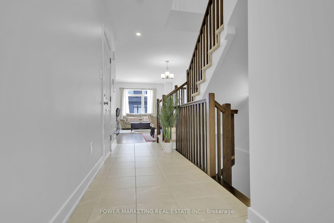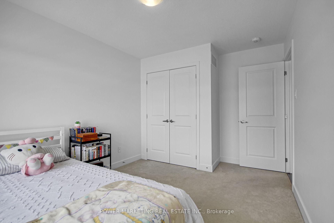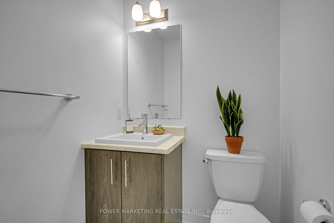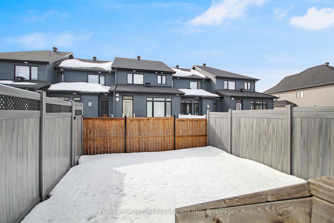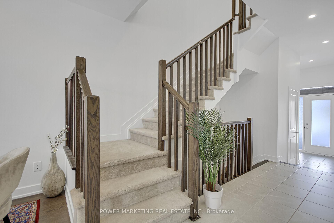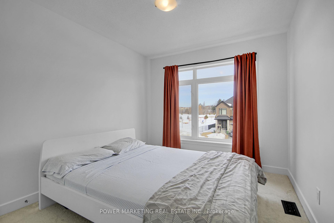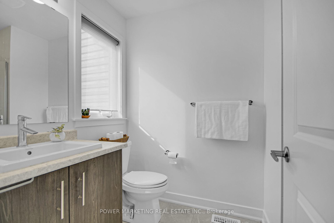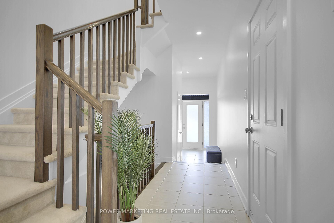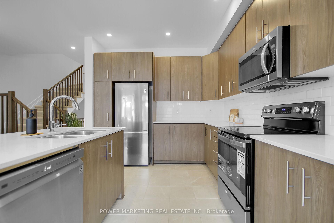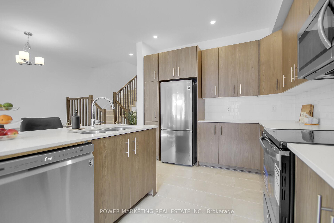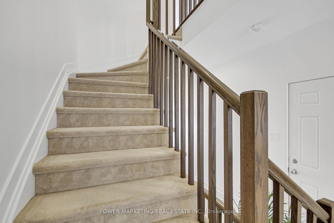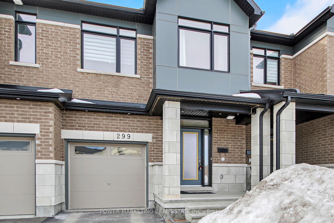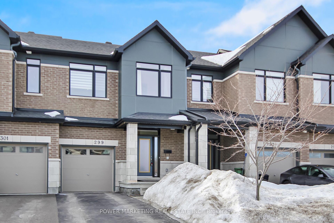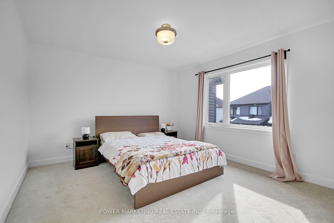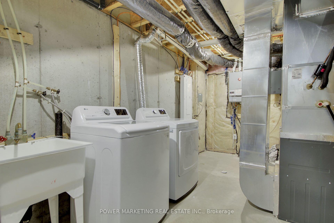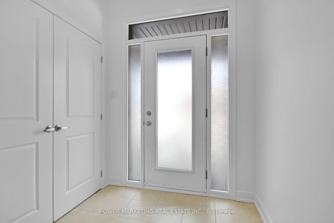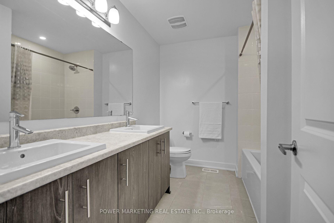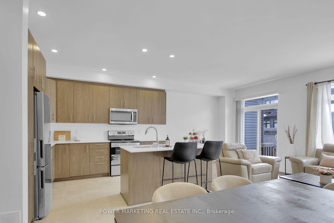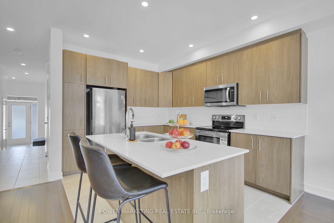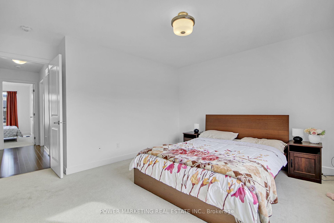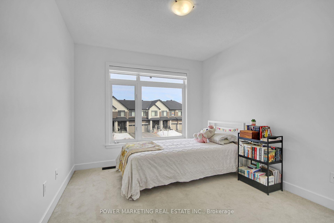$642,900
Available - For Sale
Listing ID: X12060481
299 Joshua Stre , Orleans - Convent Glen and Area, K1W 0N8, Ottawa
| Welcome to 299 Joshua Street, a stunning contemporary home that perfectly blends modern design with comfortable living. Nestled in a desirable neighborhood, this property is ideally located near parks, schools, and the park ride station, making it perfect for families and commuters alike. As you step inside, you'll be greeted by a spacious entryway adorned with stylish modern tiles. The open concept living and dining area boasts soaring 9-foot smooth ceilings and beautiful hardwood floors, creating an inviting atmosphere filled with natural light, thanks to the southern exposure. The heart of the home is the expansive kitchen, featuring contemporary cabinets that reach the ceiling, sleek stainless steel appliances, and elegant quartz countertops, perfect for culinary enthusiasts. Upstairs, you'll find three generously sized bedrooms, including a primary suite with a large walk-in closet and a private ensuite bath complete with a stand-up glass shower. The fully finished basement offers additional living space with a roomy recreation area, ideal for entertaining or relaxing. Don't miss your chance to own this exceptional home; schedule a viewing today! |
| Price | $642,900 |
| Taxes: | $3987.00 |
| Occupancy: | Owner |
| Address: | 299 Joshua Stre , Orleans - Convent Glen and Area, K1W 0N8, Ottawa |
| Directions/Cross Streets: | Felicity Crescent and Joshua St |
| Rooms: | 7 |
| Bedrooms: | 3 |
| Bedrooms +: | 0 |
| Family Room: | T |
| Basement: | Finished |
| Level/Floor | Room | Length(ft) | Width(ft) | Descriptions | |
| Room 1 | Main | Living Ro | 19.65 | 10.14 | |
| Room 2 | Main | Kitchen | 10.99 | 11.97 | |
| Room 3 | Main | Dining Ro | 9.77 | 9.81 | |
| Room 4 | Upper | Primary B | 13.58 | 14.4 | |
| Room 5 | Upper | Bedroom | 9.74 | 13.22 | |
| Room 6 | Upper | Bedroom 2 | 9.41 | 12.73 | |
| Room 7 | Lower | Recreatio | 1138.16 | 20.07 |
| Washroom Type | No. of Pieces | Level |
| Washroom Type 1 | 3 | |
| Washroom Type 2 | 4 | |
| Washroom Type 3 | 2 | |
| Washroom Type 4 | 0 | |
| Washroom Type 5 | 0 |
| Total Area: | 0.00 |
| Property Type: | Att/Row/Townhouse |
| Style: | 2-Storey |
| Exterior: | Brick, Vinyl Siding |
| Garage Type: | Attached |
| (Parking/)Drive: | Available |
| Drive Parking Spaces: | 1 |
| Park #1 | |
| Parking Type: | Available |
| Park #2 | |
| Parking Type: | Available |
| Pool: | None |
| Approximatly Square Footage: | 1500-2000 |
| CAC Included: | N |
| Water Included: | N |
| Cabel TV Included: | N |
| Common Elements Included: | N |
| Heat Included: | N |
| Parking Included: | N |
| Condo Tax Included: | N |
| Building Insurance Included: | N |
| Fireplace/Stove: | N |
| Heat Type: | Forced Air |
| Central Air Conditioning: | Central Air |
| Central Vac: | N |
| Laundry Level: | Syste |
| Ensuite Laundry: | F |
| Sewers: | Sewer |
| Utilities-Hydro: | Y |
$
%
Years
This calculator is for demonstration purposes only. Always consult a professional
financial advisor before making personal financial decisions.
| Although the information displayed is believed to be accurate, no warranties or representations are made of any kind. |
| POWER MARKETING REAL ESTATE INC. |
|
|

HANIF ARKIAN
Broker
Dir:
416-871-6060
Bus:
416-798-7777
Fax:
905-660-5393
| Book Showing | Email a Friend |
Jump To:
At a Glance:
| Type: | Freehold - Att/Row/Townhouse |
| Area: | Ottawa |
| Municipality: | Orleans - Convent Glen and Area |
| Neighbourhood: | 2013 - Mer Bleue/Bradley Estates/Anderson Pa |
| Style: | 2-Storey |
| Tax: | $3,987 |
| Beds: | 3 |
| Baths: | 3 |
| Fireplace: | N |
| Pool: | None |
Locatin Map:
Payment Calculator:

