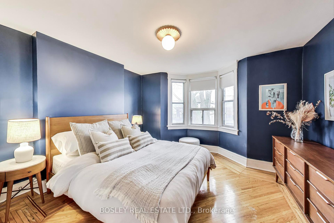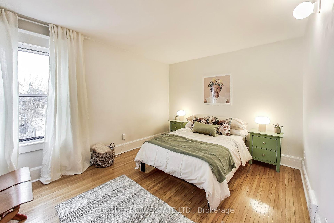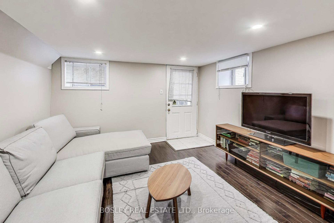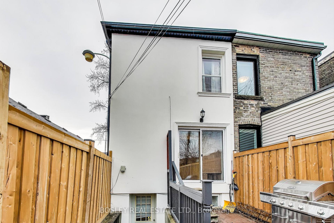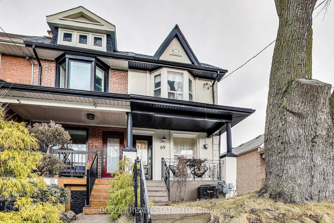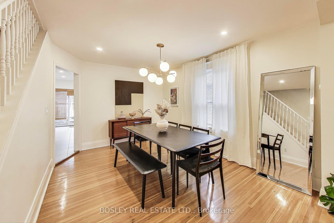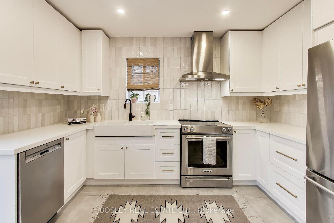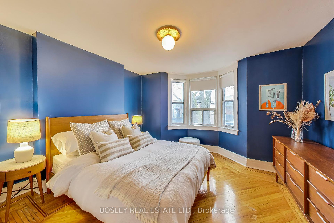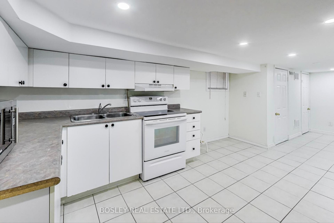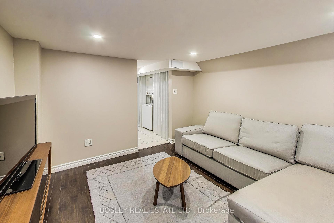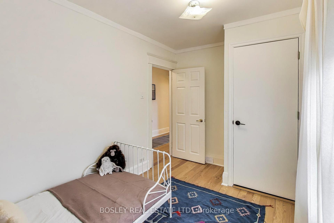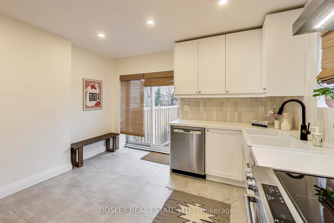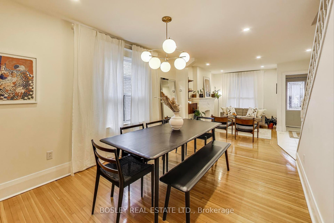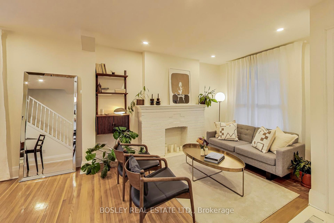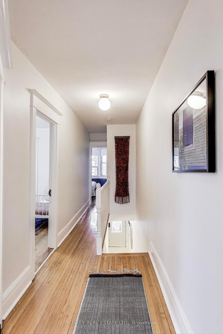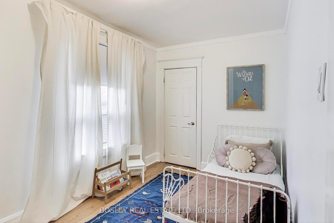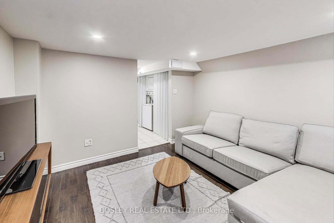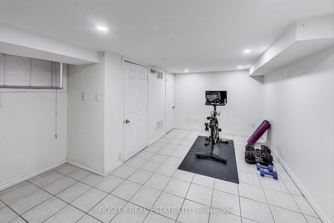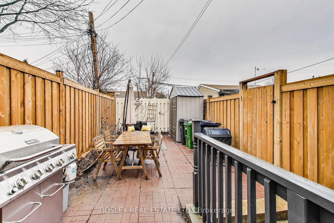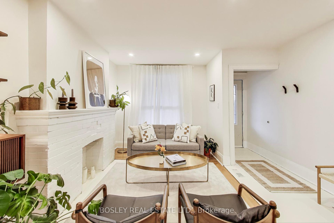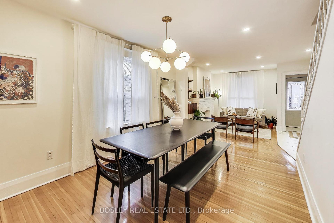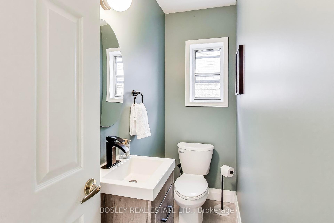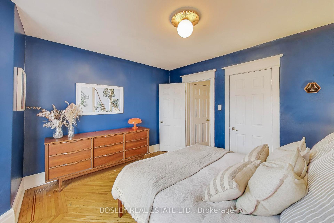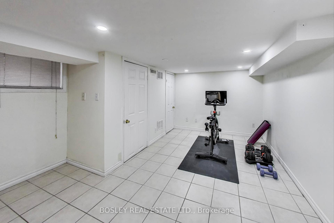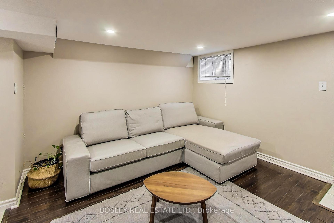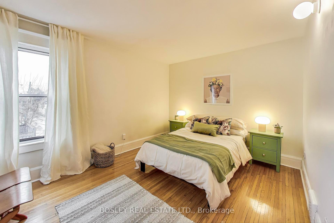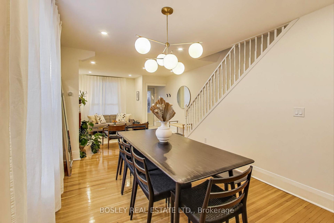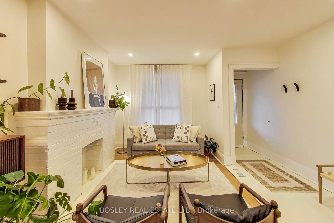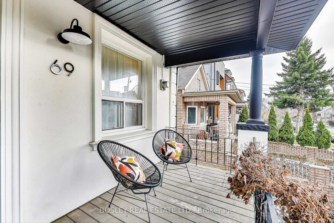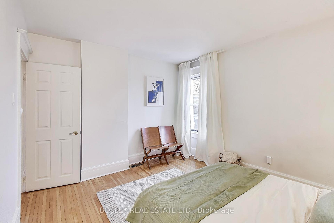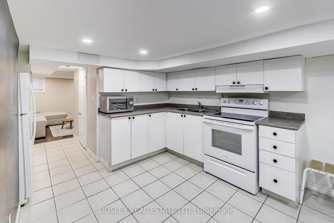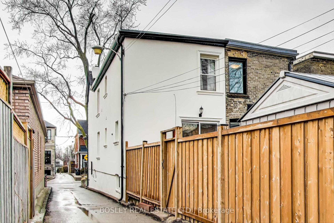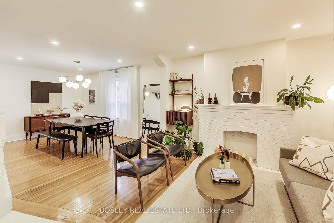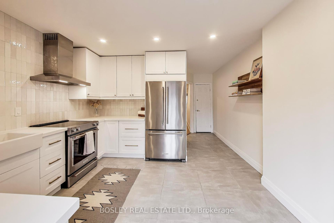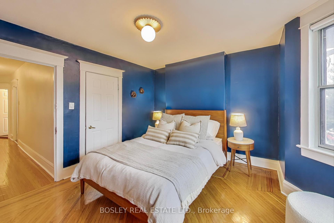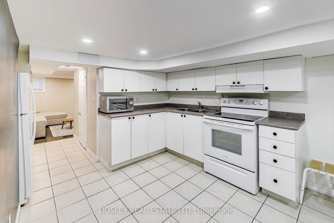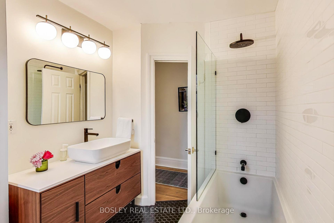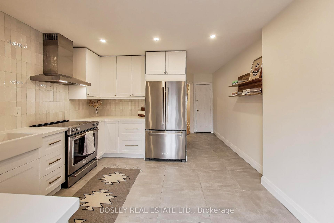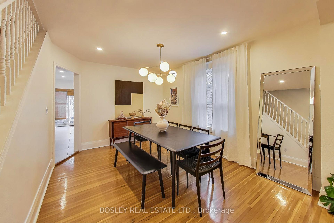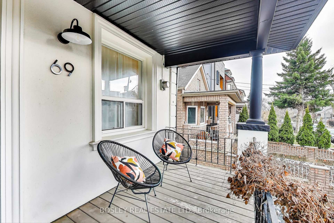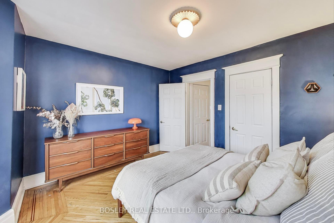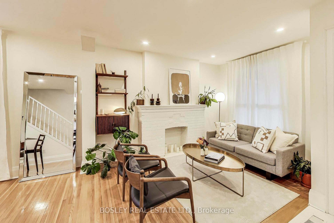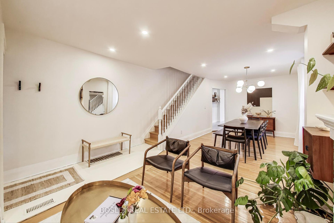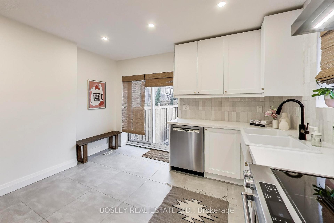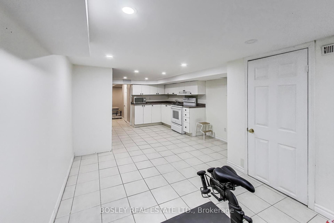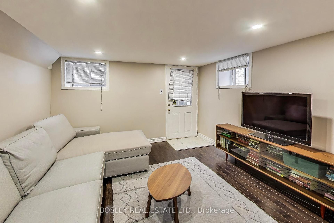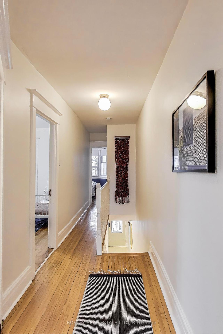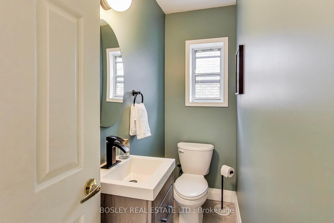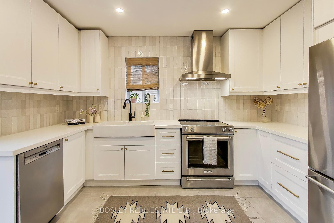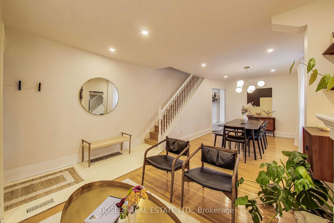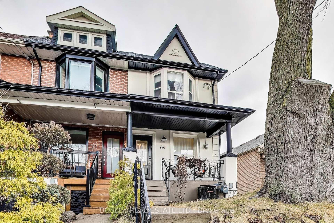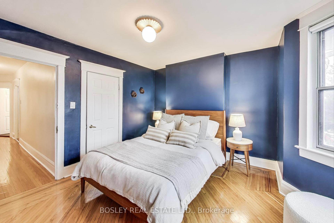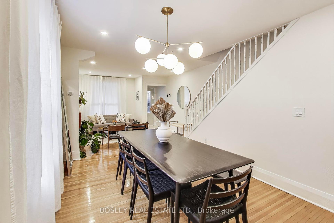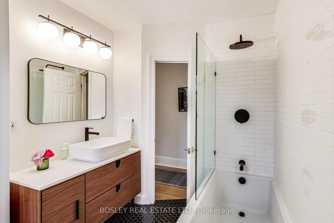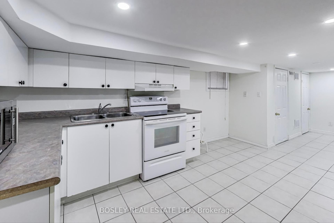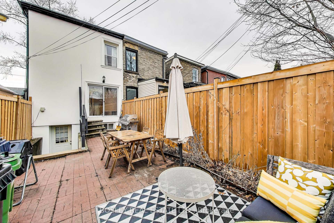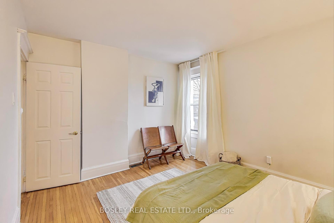$1,189,000
Available - For Sale
Listing ID: W12060482
69 Nairn Aven , Toronto, M6E 4G8, Toronto
| Welcome to 69 Nairn Avenue, a bright, stylish, and totally move-in-ready home in the heart of Corso Italia one of Toronto's most vibrant neighbourhoods! This 3 bedroom, 3 bathroom gem blends classic charm with modern updates, featuring a fully renovated kitchen (2020) perfect for cooking up a storm, a renovated main bathroom (2020), and a main floor powder room for added convenience. No more hauling laundry up and down the stairs-this home features a convenient second-floor laundry setup. Need extra space or income? The finished basement suite comes with its own laundry and a walkout to the backyard, making it an ideal setup for guests, in-laws, or rental income. Plus, with the interior staircase to the basement still in place, this home can be easily converted back to a single-family residence to suit your needs. Living here means you're just steps from amazing cafes, Italian bakeries, trendy restaurants, and all the buzz of St. Clair West. Plus, with easy TTC access, great schools, parks, and community hubs like Earlscourt Park & JJP Community Centre, this home checks all the boxes. |
| Price | $1,189,000 |
| Taxes: | $4163.00 |
| Occupancy by: | Owner |
| Address: | 69 Nairn Aven , Toronto, M6E 4G8, Toronto |
| Directions/Cross Streets: | St Clair and Dufferin |
| Rooms: | 6 |
| Rooms +: | 2 |
| Bedrooms: | 3 |
| Bedrooms +: | 1 |
| Family Room: | F |
| Basement: | Apartment, Separate Ent |
| Level/Floor | Room | Length(ft) | Width(ft) | Descriptions | |
| Room 1 | Main | Living Ro | 12.79 | 12.46 | Hardwood Floor, Large Window, Open Concept |
| Room 2 | Main | Dining Ro | 15.09 | 9.84 | Hardwood Floor, Large Window, Open Concept |
| Room 3 | Main | Kitchen | 12.79 | 12.14 | Renovated, W/O To Yard, Stainless Steel Appl |
| Room 4 | Second | Primary B | 12.79 | 12.14 | Hardwood Floor, Bay Window, Closet |
| Room 5 | Second | Bedroom 2 | 11.81 | 7.54 | Hardwood Floor, Window |
| Room 6 | Second | Bedroom 3 | 13.12 | 10.17 | Hardwood Floor, Window, Closet |
| Room 7 | Basement | Living Ro | 9.32 | 8.5 | Tile Floor, Open Concept, Combined w/Dining |
| Room 8 | Basement | Kitchen | 14.66 | 9.32 | Tile Floor, Open Concept, Window |
| Room 9 | Basement | Bedroom | 11.02 | 10.66 | Laminate, W/O To Yard, Window |
| Washroom Type | No. of Pieces | Level |
| Washroom Type 1 | 2 | Main |
| Washroom Type 2 | 4 | Second |
| Washroom Type 3 | 3 | Lower |
| Washroom Type 4 | 0 | |
| Washroom Type 5 | 0 | |
| Washroom Type 6 | 2 | Main |
| Washroom Type 7 | 4 | Second |
| Washroom Type 8 | 3 | Lower |
| Washroom Type 9 | 0 | |
| Washroom Type 10 | 0 |
| Total Area: | 0.00 |
| Property Type: | Semi-Detached |
| Style: | 2-Storey |
| Exterior: | Stucco (Plaster) |
| Garage Type: | None |
| Drive Parking Spaces: | 0 |
| Pool: | None |
| Approximatly Square Footage: | 1100-1500 |
| CAC Included: | N |
| Water Included: | N |
| Cabel TV Included: | N |
| Common Elements Included: | N |
| Heat Included: | N |
| Parking Included: | N |
| Condo Tax Included: | N |
| Building Insurance Included: | N |
| Fireplace/Stove: | N |
| Heat Type: | Forced Air |
| Central Air Conditioning: | Central Air |
| Central Vac: | N |
| Laundry Level: | Syste |
| Ensuite Laundry: | F |
| Sewers: | Sewer |
$
%
Years
This calculator is for demonstration purposes only. Always consult a professional
financial advisor before making personal financial decisions.
| Although the information displayed is believed to be accurate, no warranties or representations are made of any kind. |
| BOSLEY REAL ESTATE LTD. |
|
|

HANIF ARKIAN
Broker
Dir:
416-871-6060
Bus:
416-798-7777
Fax:
905-660-5393
| Virtual Tour | Book Showing | Email a Friend |
Jump To:
At a Glance:
| Type: | Freehold - Semi-Detached |
| Area: | Toronto |
| Municipality: | Toronto W03 |
| Neighbourhood: | Corso Italia-Davenport |
| Style: | 2-Storey |
| Tax: | $4,163 |
| Beds: | 3+1 |
| Baths: | 3 |
| Fireplace: | N |
| Pool: | None |
Locatin Map:
Payment Calculator:

