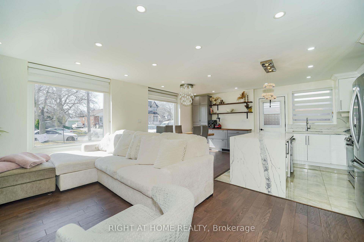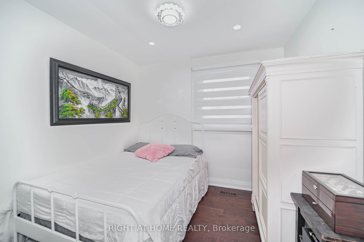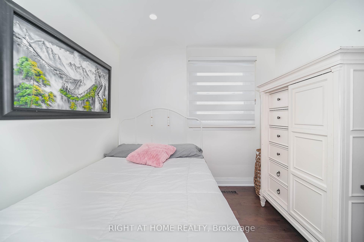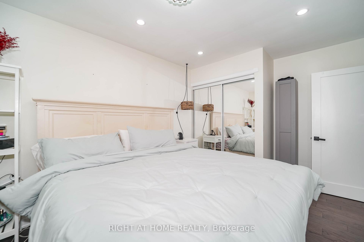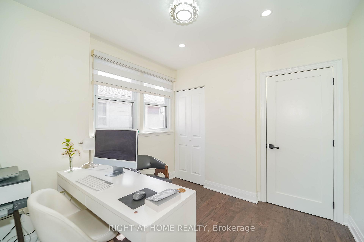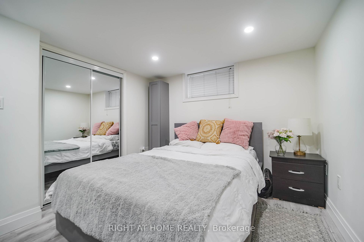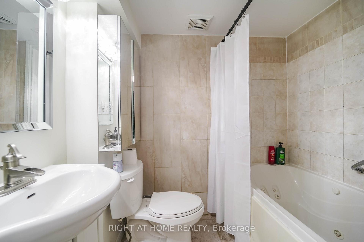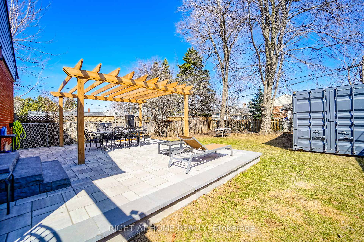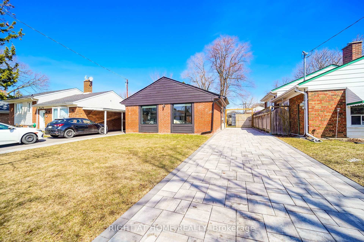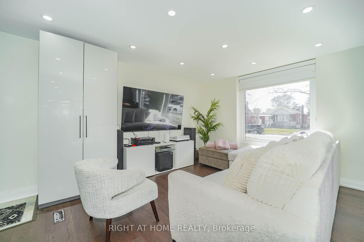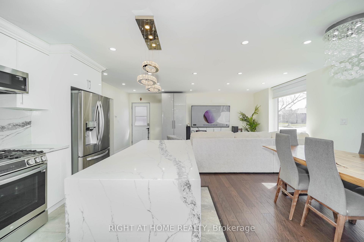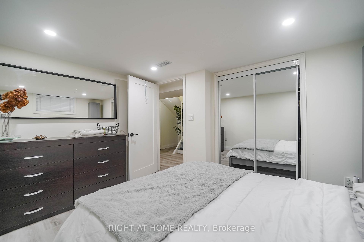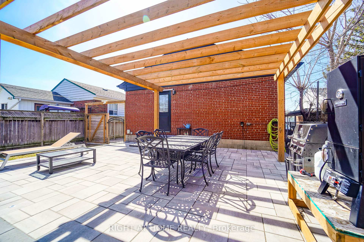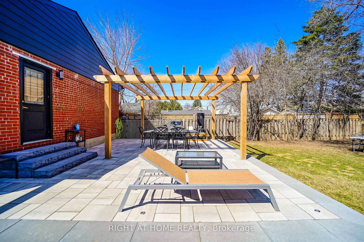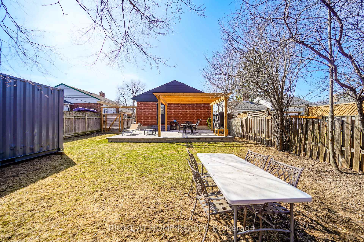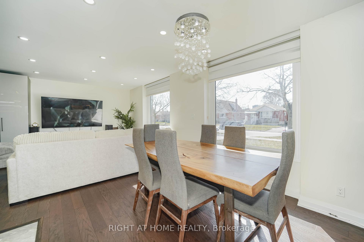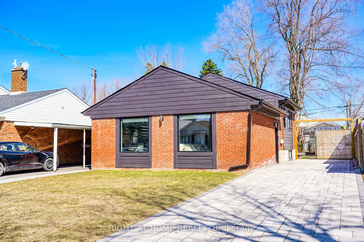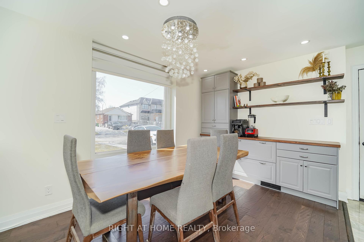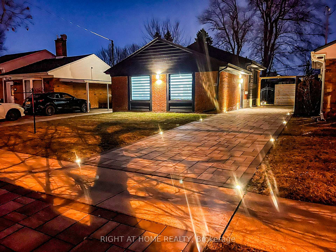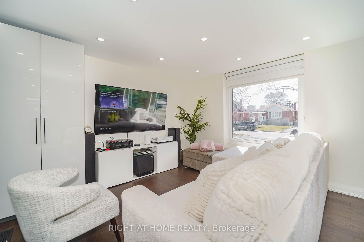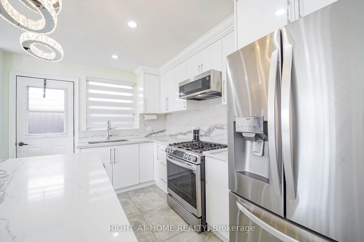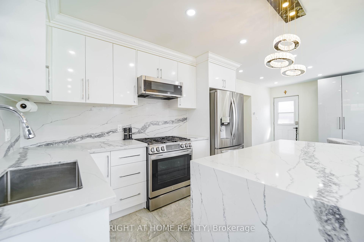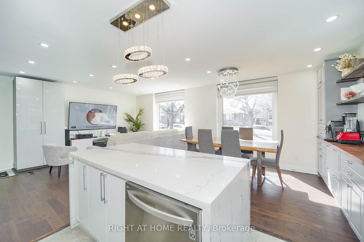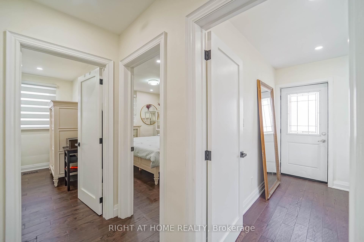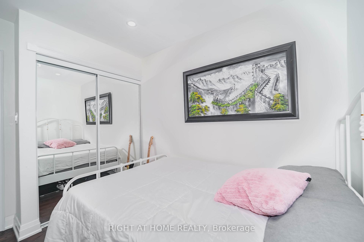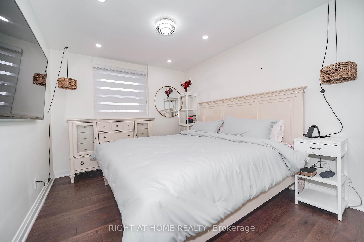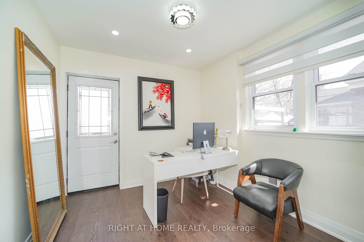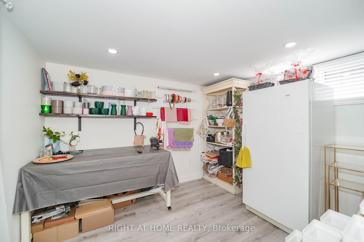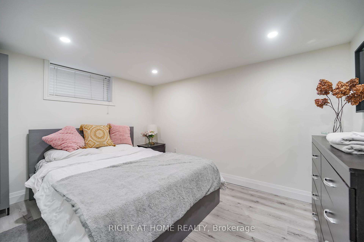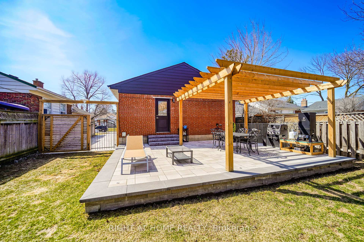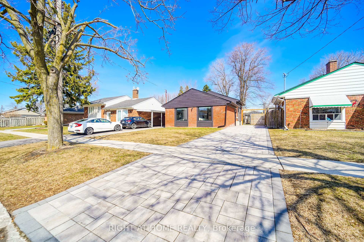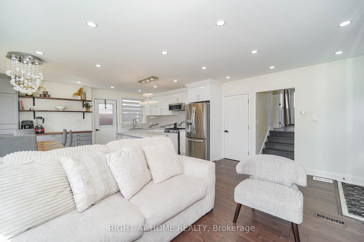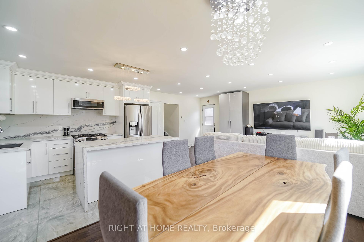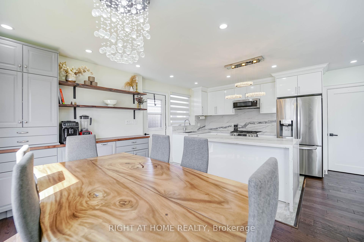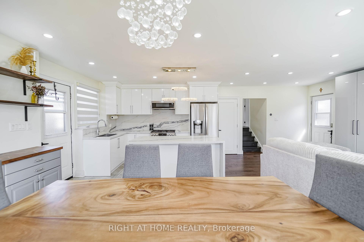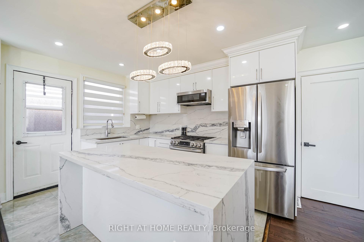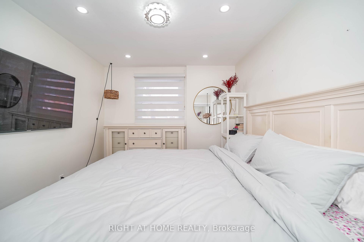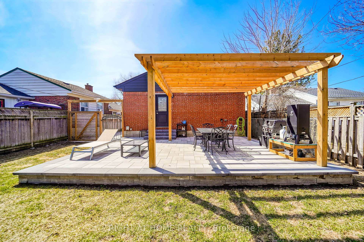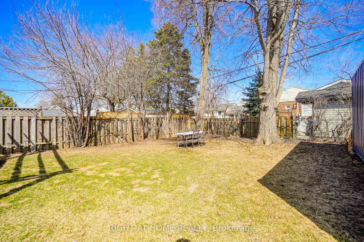$1,129,000
Available - For Sale
Listing ID: E12060490
23 Denham Road , Toronto, M1P 1W5, Toronto
| Nestled in a peaceful, mature, family-friendly neighborhood, this beautifully renovated 3+2 bedroom, 2 bathroom home offers a blend of comfort and convenience. The property boasts elegant hardwood and marble flooring, an open-concept floor plan, plenty of natural light and a professionally finished basement, ideal for family living. The landscaped oasis backyard, surrounded by mature trees, provides a tranquil outdoor retreat. A professionally landscaped driveway with inground lighting enhances the home's curb appeal. Enjoy easy access to schools, parks, shopping, major highways, and transportation. |
| Price | $1,129,000 |
| Taxes: | $3848.25 |
| Occupancy by: | Owner |
| Address: | 23 Denham Road , Toronto, M1P 1W5, Toronto |
| Directions/Cross Streets: | Kennedy Rd. & Lawrence Ave. |
| Rooms: | 5 |
| Rooms +: | 2 |
| Bedrooms: | 3 |
| Bedrooms +: | 2 |
| Family Room: | F |
| Basement: | Finished |
| Level/Floor | Room | Length(ft) | Width(ft) | Descriptions | |
| Room 1 | Main | Living Ro | 13.22 | 12.5 | Combined w/Dining, Hardwood Floor, Large Window |
| Room 2 | Main | Dining Ro | 10.92 | 8.46 | Combined w/Living, Hardwood Floor, Large Window |
| Room 3 | Main | Kitchen | 10.92 | 9.35 | Open Concept, Marble Floor, Window |
| Room 4 | Main | Bathroom | 6.63 | 5.25 | 4 Pc Bath, Glass Doors, Window |
| Room 5 | Main | Bedroom | 9.81 | 14.5 | Hardwood Floor, Pot Lights, Closet |
| Room 6 | Main | Bedroom 2 | 8.92 | 8.99 | Hardwood Floor, Pot Lights, Closet |
| Room 7 | Main | Bedroom 3 | 9.41 | 9.09 | Hardwood Floor, Walk-Out, Large Window |
| Room 8 | Lower | Bathroom | 4.82 | 6.79 | 4 Pc Bath, Ceramic Floor, Whirlpool |
| Room 9 | Lower | Bedroom | 8.99 | 10.3 | Laminate, Pot Lights, Window |
| Room 10 | Lower | Bedroom 2 | 11.81 | 10 | Laminate, Pot Lights, Window |
| Washroom Type | No. of Pieces | Level |
| Washroom Type 1 | 4 | Main |
| Washroom Type 2 | 4 | Basement |
| Washroom Type 3 | 0 | |
| Washroom Type 4 | 0 | |
| Washroom Type 5 | 0 | |
| Washroom Type 6 | 4 | Main |
| Washroom Type 7 | 4 | Basement |
| Washroom Type 8 | 0 | |
| Washroom Type 9 | 0 | |
| Washroom Type 10 | 0 |
| Total Area: | 0.00 |
| Property Type: | Detached |
| Style: | Backsplit 3 |
| Exterior: | Brick |
| Garage Type: | None |
| (Parking/)Drive: | Private |
| Drive Parking Spaces: | 4 |
| Park #1 | |
| Parking Type: | Private |
| Park #2 | |
| Parking Type: | Private |
| Pool: | None |
| Approximatly Square Footage: | 700-1100 |
| Property Features: | Hospital, Library |
| CAC Included: | N |
| Water Included: | N |
| Cabel TV Included: | N |
| Common Elements Included: | N |
| Heat Included: | N |
| Parking Included: | N |
| Condo Tax Included: | N |
| Building Insurance Included: | N |
| Fireplace/Stove: | N |
| Heat Type: | Forced Air |
| Central Air Conditioning: | Central Air |
| Central Vac: | N |
| Laundry Level: | Syste |
| Ensuite Laundry: | F |
| Sewers: | Sewer |
| Utilities-Cable: | A |
| Utilities-Hydro: | Y |
$
%
Years
This calculator is for demonstration purposes only. Always consult a professional
financial advisor before making personal financial decisions.
| Although the information displayed is believed to be accurate, no warranties or representations are made of any kind. |
| RIGHT AT HOME REALTY |
|
|

HANIF ARKIAN
Broker
Dir:
416-871-6060
Bus:
416-798-7777
Fax:
905-660-5393
| Virtual Tour | Book Showing | Email a Friend |
Jump To:
At a Glance:
| Type: | Freehold - Detached |
| Area: | Toronto |
| Municipality: | Toronto E04 |
| Neighbourhood: | Dorset Park |
| Style: | Backsplit 3 |
| Tax: | $3,848.25 |
| Beds: | 3+2 |
| Baths: | 2 |
| Fireplace: | N |
| Pool: | None |
Locatin Map:
Payment Calculator:

