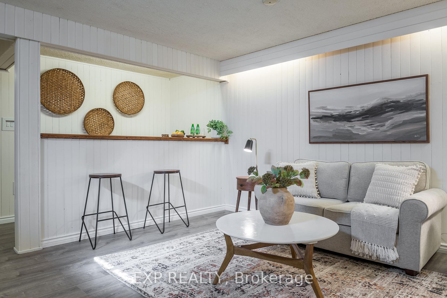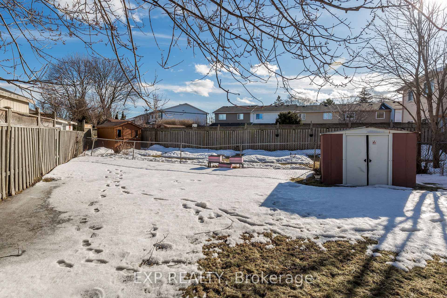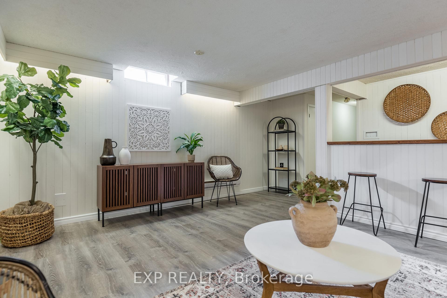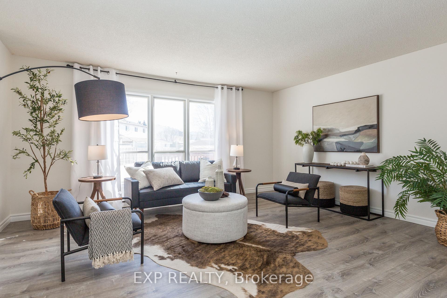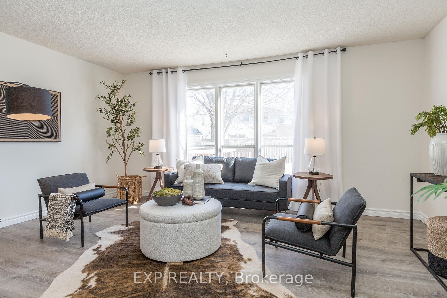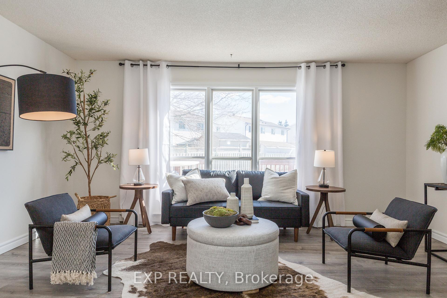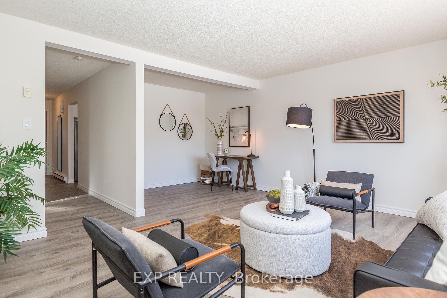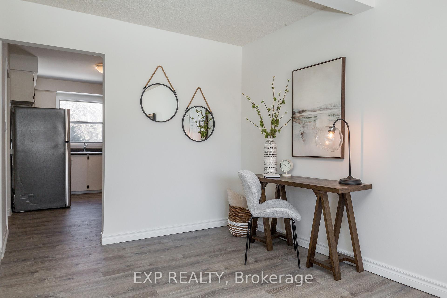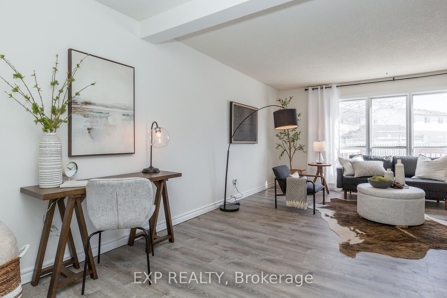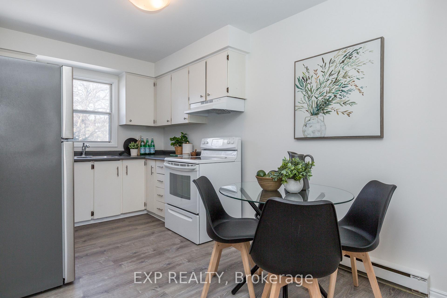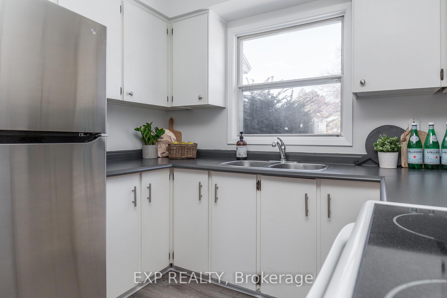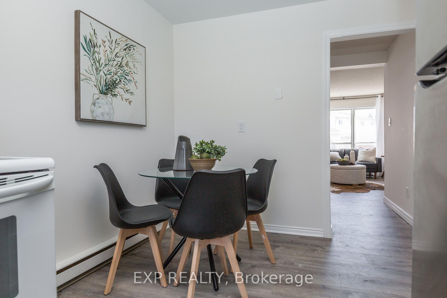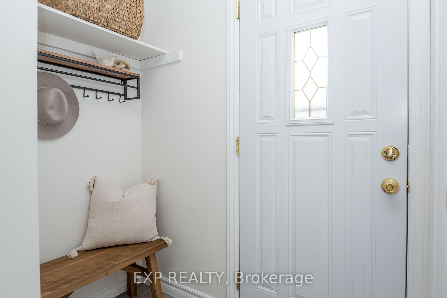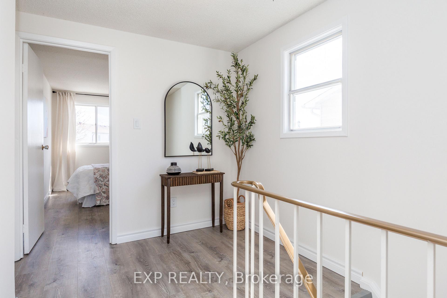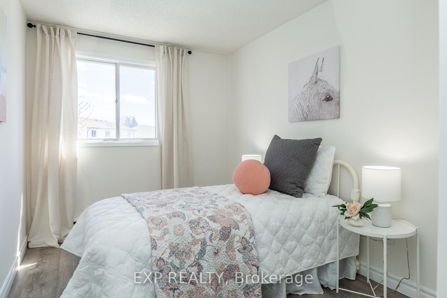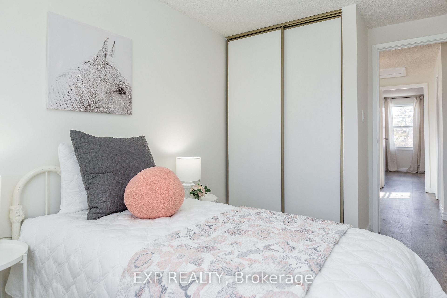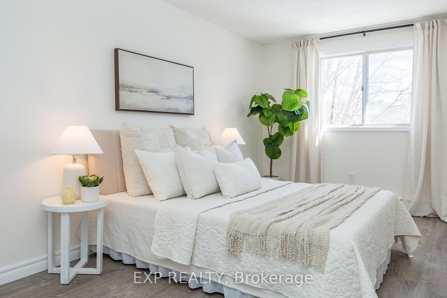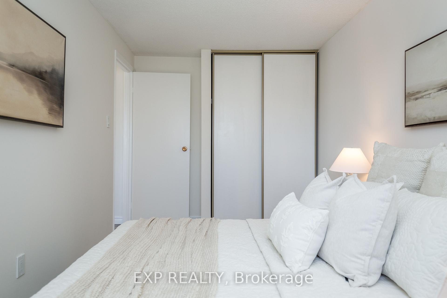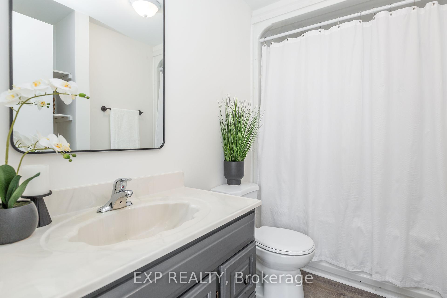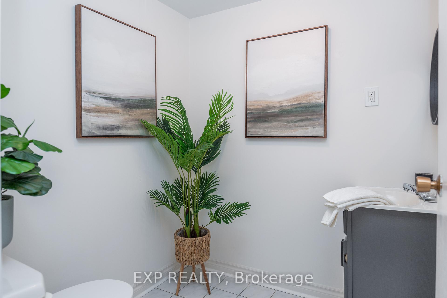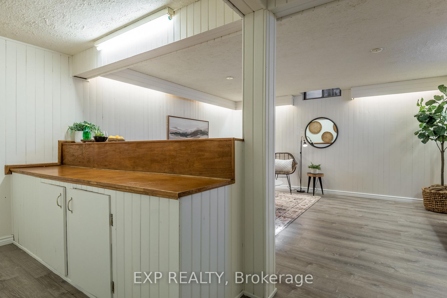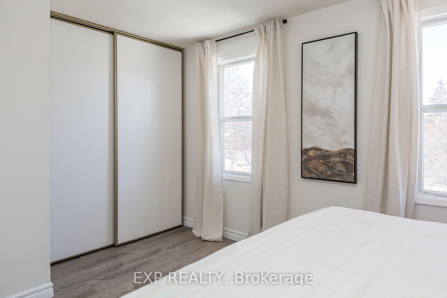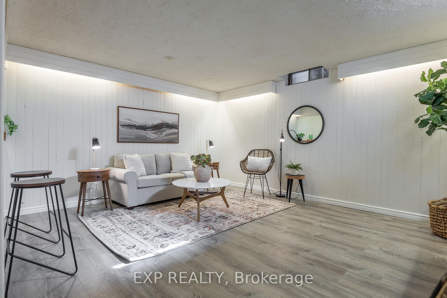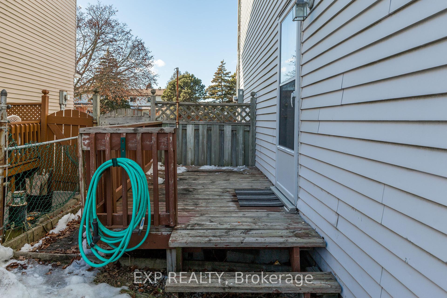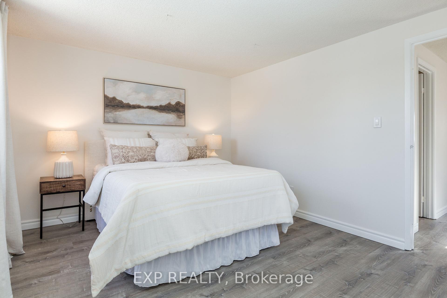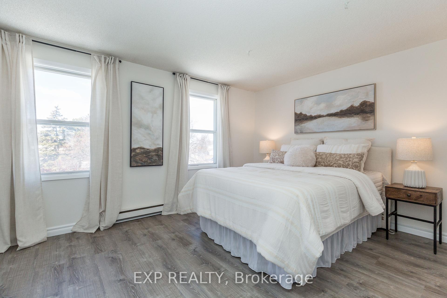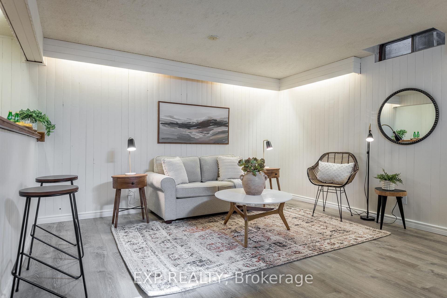$599,000
Available - For Sale
Listing ID: E12060507
484 Laval Driv , Oshawa, L1J 6P2, Durham
| Welcome to this move-in ready 3-bedroom, 1.5-bathroom semi-detached home in a prime Oshawa location. Freshly painted throughout, this home features brand-new vinyl flooring, creating a bright and inviting atmosphere. Nestled just north of Highway 401, it offers easy access to the Oshawa GO Train station, Oshawa Centre, and downtown, making it an excellent choice for commuters. The neighborhood also provides access to fantastic amenities, including Laval Park, the Civic Recreation Complex, the Oshawa Farmers Market, and Trent Durham GTA Campus. Situated on a larger irregular lot with original survey available, this property offers exceptional outdoor space with two decks and a fully fenced yard, perfect for relaxing or entertaining. Recent updates include a newly upgraded 200 AMP electrical breaker panel with cupboard surround (ESA certificate available) and new Decor switches and plugs. A new range hood, an updated bathroom exhaust vent, new light fixtures on the first and second floors, and a newly installed utility sink with taps in the basement. The finished basement adds valuable living space and features a built-in bar, making it a great area to host or unwind. This move-in-ready home is a fantastic opportunity in a sought-after location. Book your showing today! |
| Price | $599,000 |
| Taxes: | $3507.77 |
| Occupancy by: | Owner |
| Address: | 484 Laval Driv , Oshawa, L1J 6P2, Durham |
| Acreage: | Not Appl |
| Directions/Cross Streets: | Stevenson Road South |
| Rooms: | 6 |
| Rooms +: | 2 |
| Bedrooms: | 3 |
| Bedrooms +: | 0 |
| Family Room: | T |
| Basement: | Full, Partially Fi |
| Level/Floor | Room | Length(ft) | Width(ft) | Descriptions | |
| Room 1 | Ground | Kitchen | 13.35 | 8.53 | Vinyl Floor, Eat-in Kitchen |
| Room 2 | Ground | Living Ro | 19.09 | 15.78 | Vinyl Floor, Combined w/Dining, Large Window |
| Room 3 | Ground | Dining Ro | 19.09 | 15.78 | Vinyl Floor, Combined w/Living |
| Room 4 | Second | Primary B | 14.33 | 10.99 | Vinyl Floor, Double Closet |
| Room 5 | Second | Bedroom 2 | 16.47 | 8 | Vinyl Floor, Double Closet |
| Room 6 | Second | Bedroom 3 | 13.35 | 8.3 | Vinyl Floor, Double Closet |
| Room 7 | Second | Bathroom | 9.25 | 5.61 | 4 Pc Bath, Vinyl Floor |
| Room 8 | Basement | Family Ro | 15.58 | 32.73 | Vinyl Floor, B/I Bar |
| Room 9 | Basement | Bathroom | 5.28 | 5.02 | Ceramic Floor, 2 Pc Bath |
| Washroom Type | No. of Pieces | Level |
| Washroom Type 1 | 4 | Second |
| Washroom Type 2 | 2 | Basement |
| Washroom Type 3 | 0 | |
| Washroom Type 4 | 0 | |
| Washroom Type 5 | 0 | |
| Washroom Type 6 | 4 | Second |
| Washroom Type 7 | 2 | Basement |
| Washroom Type 8 | 0 | |
| Washroom Type 9 | 0 | |
| Washroom Type 10 | 0 |
| Total Area: | 0.00 |
| Approximatly Age: | 31-50 |
| Property Type: | Semi-Detached |
| Style: | 2-Storey |
| Exterior: | Aluminum Siding |
| Garage Type: | None |
| Drive Parking Spaces: | 2 |
| Pool: | None |
| Other Structures: | Garden Shed |
| Approximatly Age: | 31-50 |
| Approximatly Square Footage: | 1100-1500 |
| Property Features: | Place Of Wor, Public Transit |
| CAC Included: | N |
| Water Included: | N |
| Cabel TV Included: | N |
| Common Elements Included: | N |
| Heat Included: | N |
| Parking Included: | N |
| Condo Tax Included: | N |
| Building Insurance Included: | N |
| Fireplace/Stove: | N |
| Heat Type: | Baseboard |
| Central Air Conditioning: | Window Unit |
| Central Vac: | N |
| Laundry Level: | Syste |
| Ensuite Laundry: | F |
| Sewers: | Sewer |
| Utilities-Cable: | Y |
| Utilities-Hydro: | Y |
$
%
Years
This calculator is for demonstration purposes only. Always consult a professional
financial advisor before making personal financial decisions.
| Although the information displayed is believed to be accurate, no warranties or representations are made of any kind. |
| EXP REALTY |
|
|

HANIF ARKIAN
Broker
Dir:
416-871-6060
Bus:
416-798-7777
Fax:
905-660-5393
| Virtual Tour | Book Showing | Email a Friend |
Jump To:
At a Glance:
| Type: | Freehold - Semi-Detached |
| Area: | Durham |
| Municipality: | Oshawa |
| Neighbourhood: | Vanier |
| Style: | 2-Storey |
| Approximate Age: | 31-50 |
| Tax: | $3,507.77 |
| Beds: | 3 |
| Baths: | 2 |
| Fireplace: | N |
| Pool: | None |
Locatin Map:
Payment Calculator:

