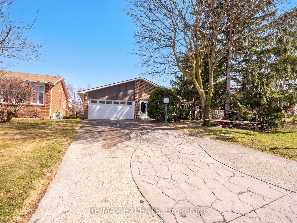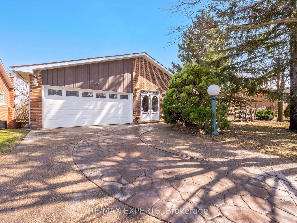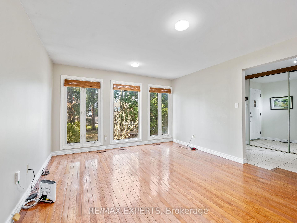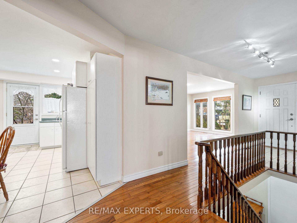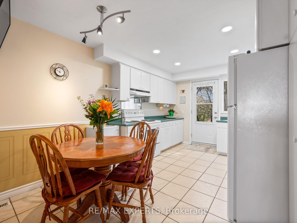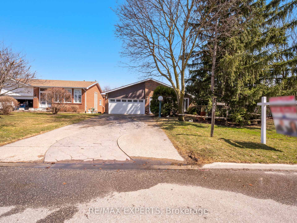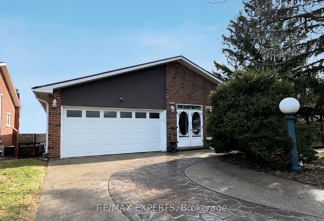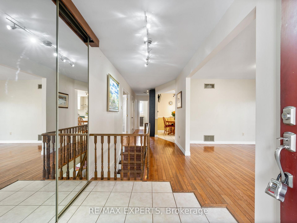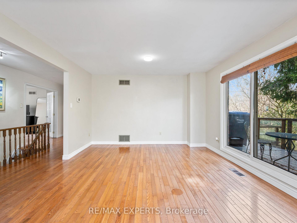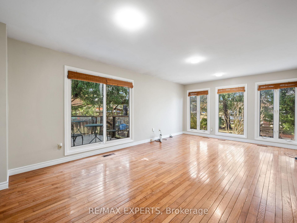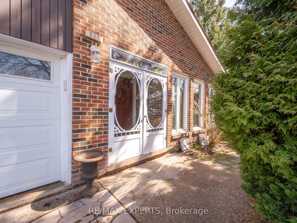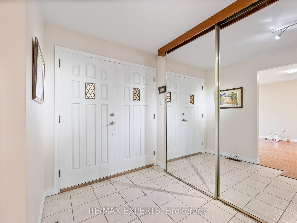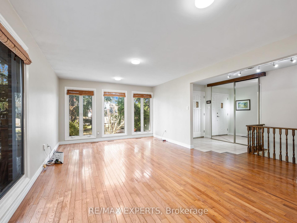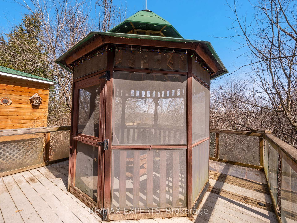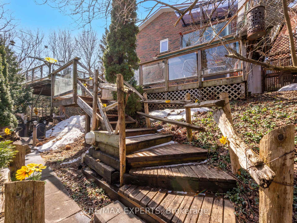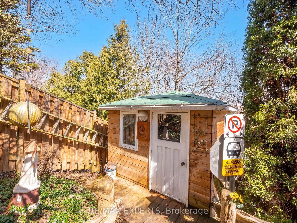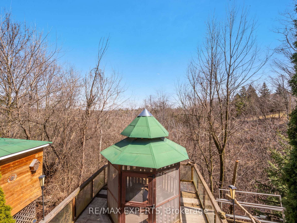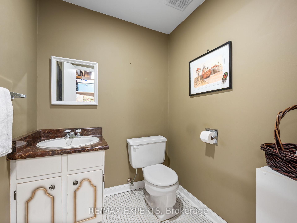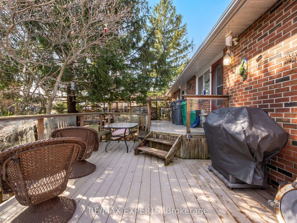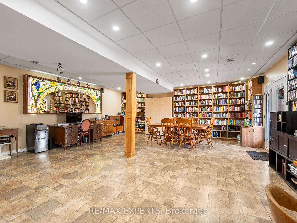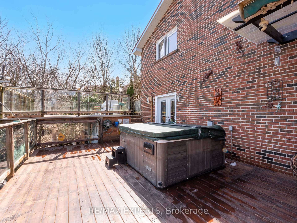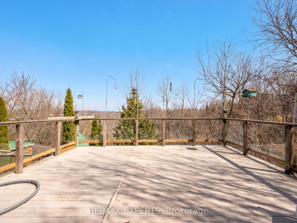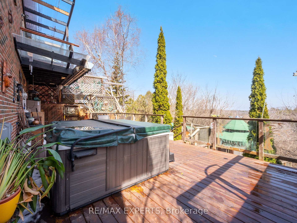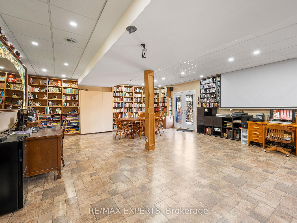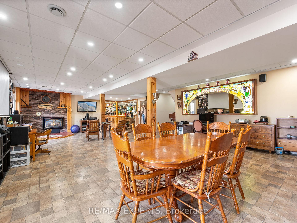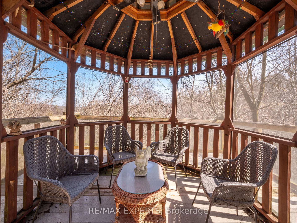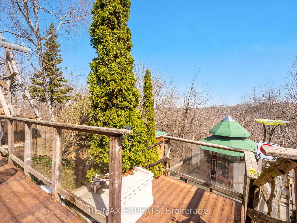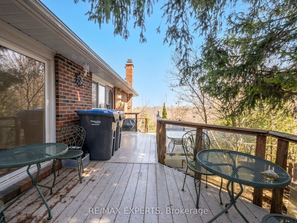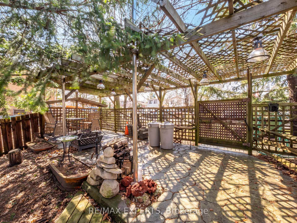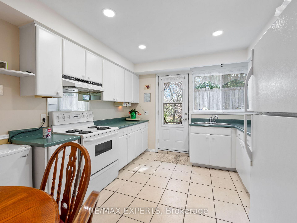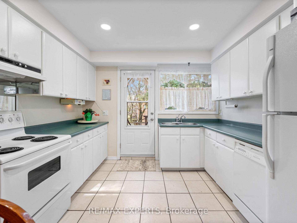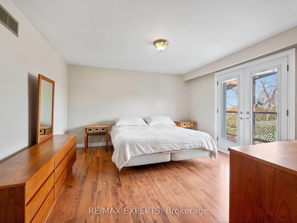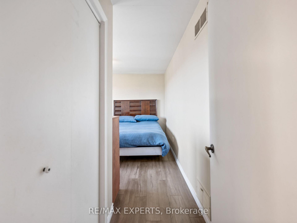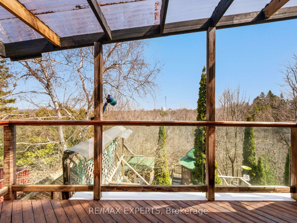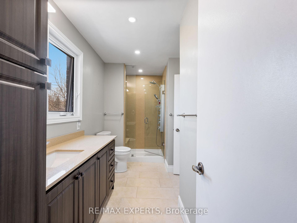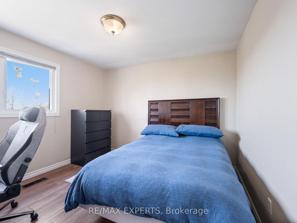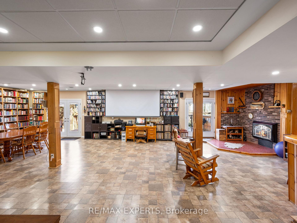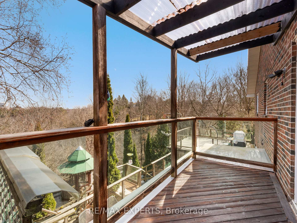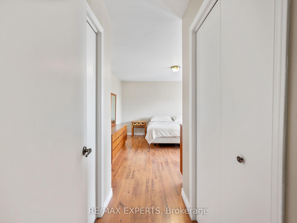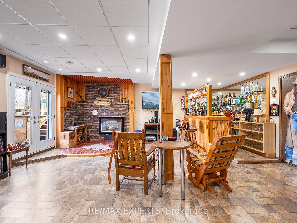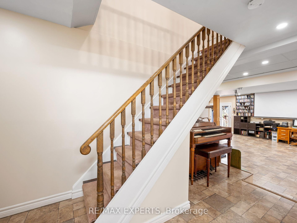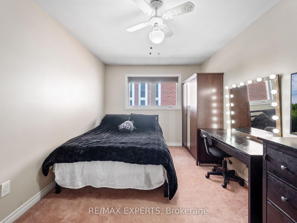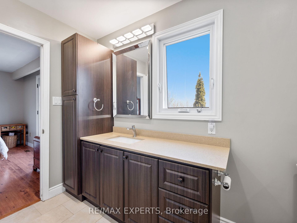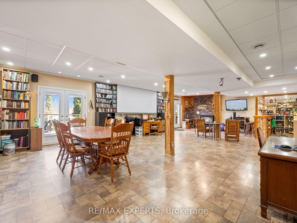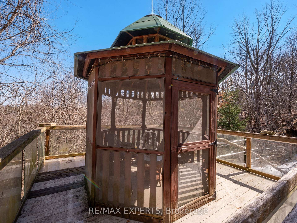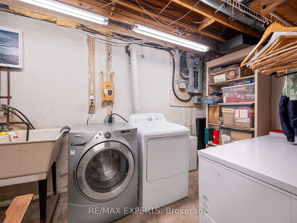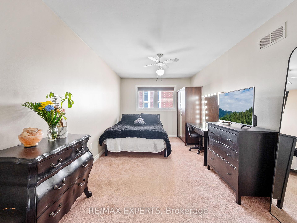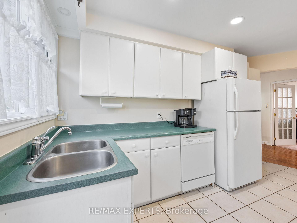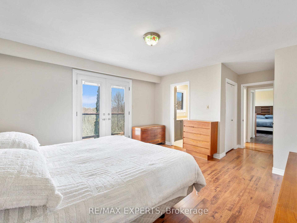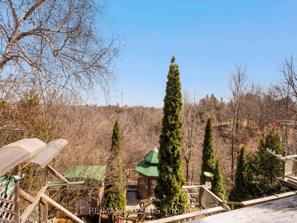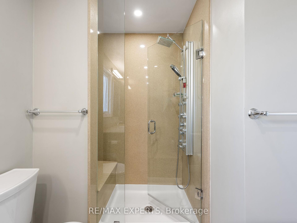$1,099,900
Available - For Sale
Listing ID: W12060510
215 Ridge Road , Caledon, L7E 4W2, Peel
| Step into this beautifully designed 3-bedroom home, where comfort meets nature in perfect harmony. With an open-concept layout, this home offers a seamless flow from the bright and airy living spaces to the stunning outdoor surroundings ideal for both relaxation and entertaining. Expansive large windows fill the home with natural light while offering breathtaking panoramic views of the lush ravine. The private, landscaped lot provides a serene escape, perfect for morning coffee or evening gatherings. Nestled in a prime Bolton location, your'e just moments away from top-rated schools, parks, shopping, and major routes, ensuring convenience without compromising on tranquility. This exceptional property is more than just a house its a place to truly call home. Don't miss your chance to experience it for yourself! |
| Price | $1,099,900 |
| Taxes: | $5147.00 |
| Assessment Year: | 2024 |
| Occupancy by: | Owner |
| Address: | 215 Ridge Road , Caledon, L7E 4W2, Peel |
| Directions/Cross Streets: | Ridge rd / Ellwood West |
| Rooms: | 6 |
| Rooms +: | 1 |
| Bedrooms: | 3 |
| Bedrooms +: | 0 |
| Family Room: | F |
| Basement: | Finished wit |
| Level/Floor | Room | Length(ft) | Width(ft) | Descriptions | |
| Room 1 | Main | Kitchen | 15.19 | 10.69 | Ceramic Floor, W/O To Deck, Window |
| Room 2 | Main | Dining Ro | 18.89 | 22.66 | Hardwood Floor, Combined w/Living, Window |
| Room 3 | Main | Living Ro | 12.73 | 21.06 | Hardwood Floor, Combined w/Dining, Window |
| Room 4 | Main | Primary B | 18.89 | 13.05 | Laminate, Window, His and Hers Closets |
| Room 5 | Main | Bedroom 2 | 18.89 | 9.64 | Broadloom, Window, Double Doors |
| Room 6 | Main | Bedroom 3 | 15.84 | 10.79 | Laminate, Window, Closet |
| Room 7 | Lower | Recreatio | 18.89 | 22.66 | Vinyl Floor, W/O To Ravine, Window |
| Room 8 | Lower | Laundry | 12.63 | 13.61 | Concrete Floor |
| Washroom Type | No. of Pieces | Level |
| Washroom Type 1 | 4 | Ground |
| Washroom Type 2 | 2 | Basement |
| Washroom Type 3 | 0 | |
| Washroom Type 4 | 0 | |
| Washroom Type 5 | 0 | |
| Washroom Type 6 | 4 | Ground |
| Washroom Type 7 | 2 | Basement |
| Washroom Type 8 | 0 | |
| Washroom Type 9 | 0 | |
| Washroom Type 10 | 0 | |
| Washroom Type 11 | 4 | Ground |
| Washroom Type 12 | 2 | Basement |
| Washroom Type 13 | 0 | |
| Washroom Type 14 | 0 | |
| Washroom Type 15 | 0 | |
| Washroom Type 16 | 4 | Ground |
| Washroom Type 17 | 2 | Basement |
| Washroom Type 18 | 0 | |
| Washroom Type 19 | 0 | |
| Washroom Type 20 | 0 |
| Total Area: | 0.00 |
| Property Type: | Detached |
| Style: | Bungalow |
| Exterior: | Aluminum Siding, Brick |
| Garage Type: | Built-In |
| Drive Parking Spaces: | 4 |
| Pool: | None |
| Approximatly Square Footage: | 1100-1500 |
| CAC Included: | N |
| Water Included: | N |
| Cabel TV Included: | N |
| Common Elements Included: | N |
| Heat Included: | N |
| Parking Included: | N |
| Condo Tax Included: | N |
| Building Insurance Included: | N |
| Fireplace/Stove: | Y |
| Heat Type: | Forced Air |
| Central Air Conditioning: | Central Air |
| Central Vac: | Y |
| Laundry Level: | Syste |
| Ensuite Laundry: | F |
| Elevator Lift: | False |
| Sewers: | Sewer |
| Utilities-Cable: | A |
| Utilities-Hydro: | Y |
$
%
Years
This calculator is for demonstration purposes only. Always consult a professional
financial advisor before making personal financial decisions.
| Although the information displayed is believed to be accurate, no warranties or representations are made of any kind. |
| RE/MAX EXPERTS |
|
|

HANIF ARKIAN
Broker
Dir:
416-871-6060
Bus:
416-798-7777
Fax:
905-660-5393
| Book Showing | Email a Friend |
Jump To:
At a Glance:
| Type: | Freehold - Detached |
| Area: | Peel |
| Municipality: | Caledon |
| Neighbourhood: | Bolton West |
| Style: | Bungalow |
| Tax: | $5,147 |
| Beds: | 3 |
| Baths: | 2 |
| Fireplace: | Y |
| Pool: | None |
Locatin Map:
Payment Calculator:

