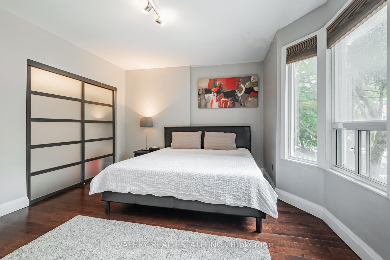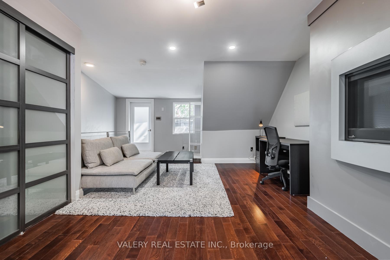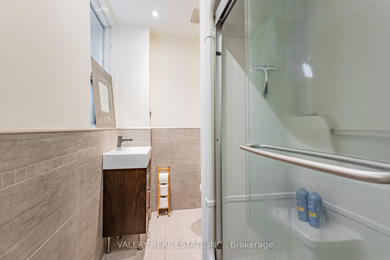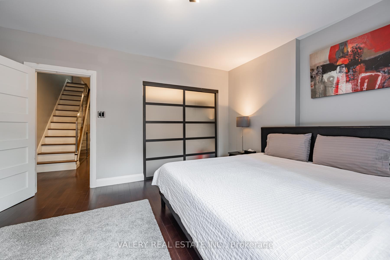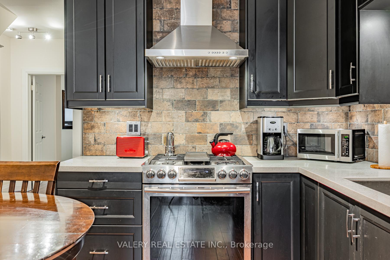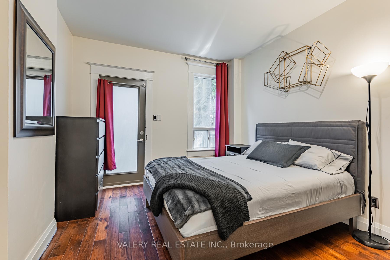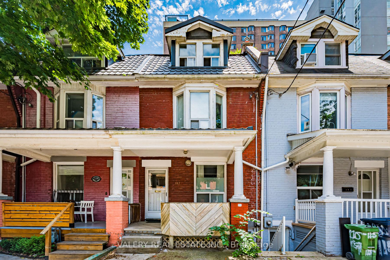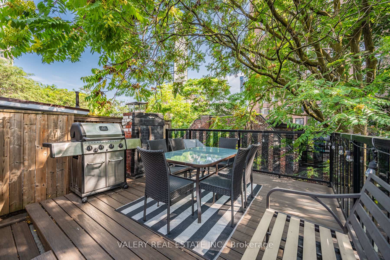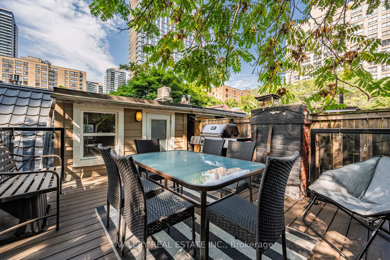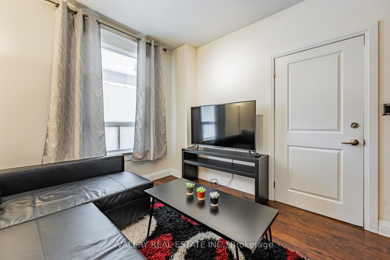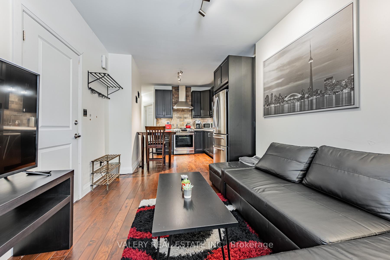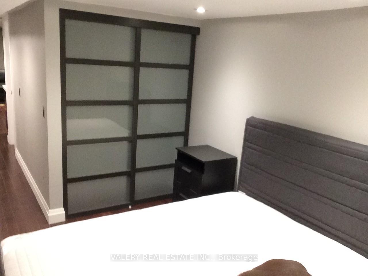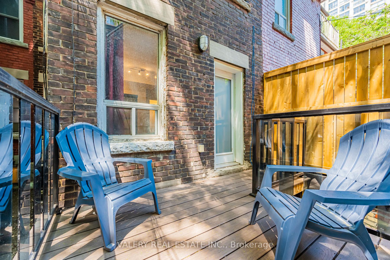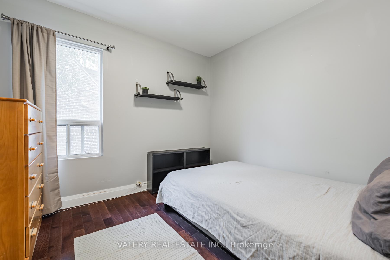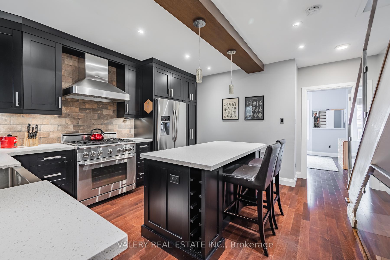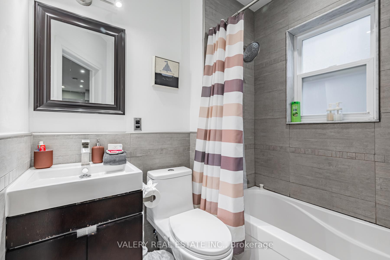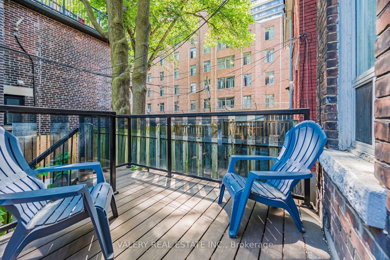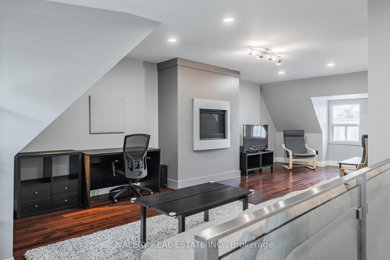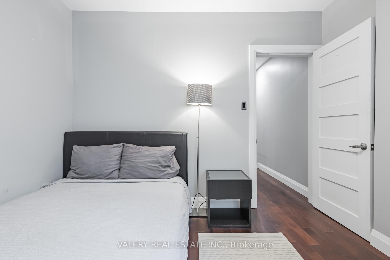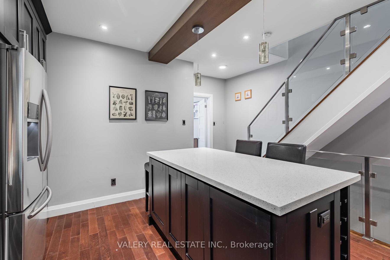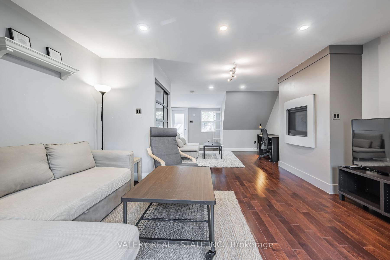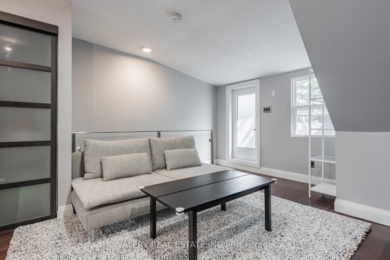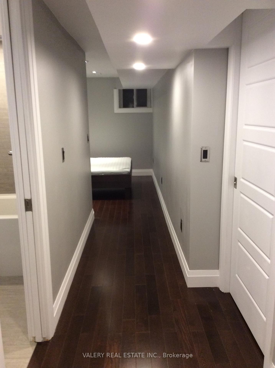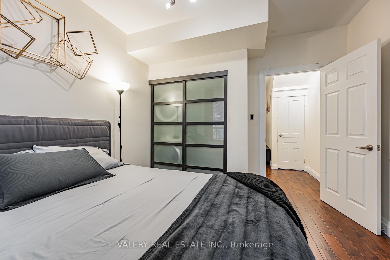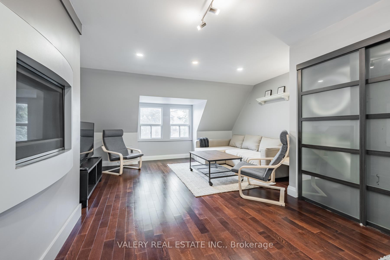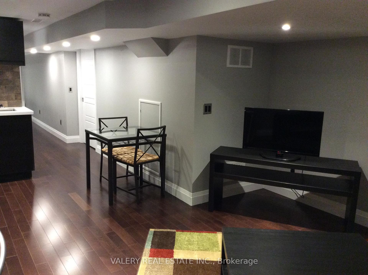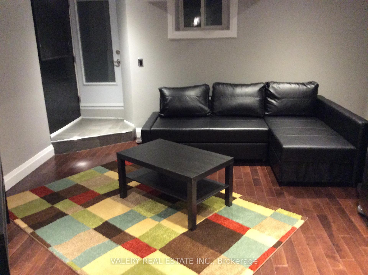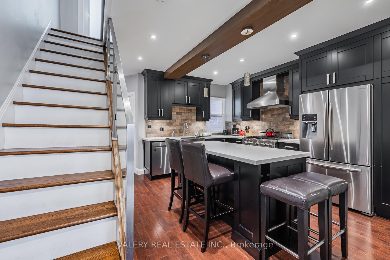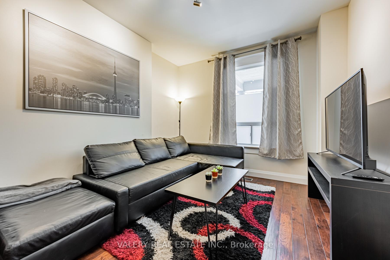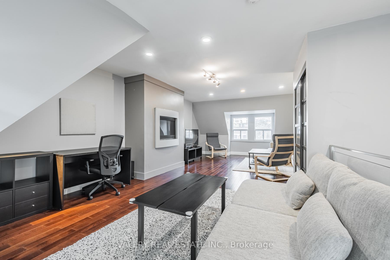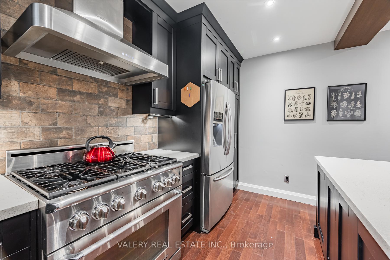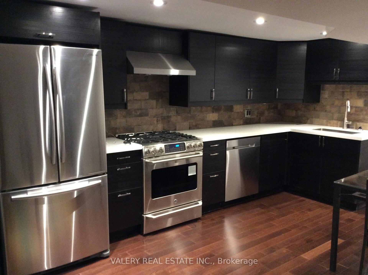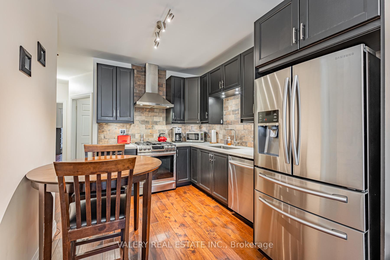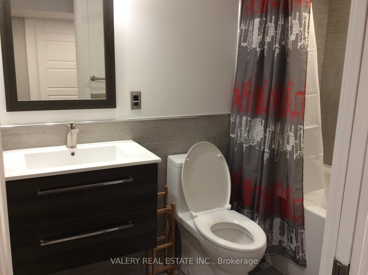$1,499,000
Available - For Sale
Listing ID: C12060520
117 Mcgill Stre , Toronto, M5B 1H5, Toronto
| Welcome home to the best priced, turnkey triplex in the downtown core. Unit 1 on the upper levels boasts 2-storeys with 2-bedrooms, 1-bathroom, an extra-large 2nd storey living area, chefs kitchen and rooftop deck! Unit 2 on the main floor contains 1 bedroom, 1 bathroom lots of natural light and a private walkout deck with backyard. Unit 3 in the lower level contains 1 bedroom and 1 bathroom with a separate walk out. Recently renovated, high ceilings, tasteful finishes throughout with high quality appliances including gas stoves. Located on a quiet street in the heart of downtown Toronto, this is the hidden gem you never knew existed. The possibilities of this home are endless. It can be a fantastic airbnb rental property or you can live in one unit while renting out the other units or rent all 3 units out long term. All this while sitting on a future re-development site. You do not want to miss this unique opportunity! Main and upper units are vacant, A+ Tenant in the basement. 1 Parking pad on site. Washer/dryer in each unit. Financials and Inspection available upon request. Offers anytime. |
| Price | $1,499,000 |
| Taxes: | $5722.00 |
| Occupancy by: | Partial |
| Address: | 117 Mcgill Stre , Toronto, M5B 1H5, Toronto |
| Directions/Cross Streets: | Church St. and Gerrard St. E. |
| Rooms: | 7 |
| Rooms +: | 2 |
| Bedrooms: | 3 |
| Bedrooms +: | 1 |
| Family Room: | F |
| Basement: | Finished wit |
| Washroom Type | No. of Pieces | Level |
| Washroom Type 1 | 4 | Second |
| Washroom Type 2 | 3 | Main |
| Washroom Type 3 | 3 | Basement |
| Washroom Type 4 | 0 | |
| Washroom Type 5 | 0 |
| Total Area: | 0.00 |
| Property Type: | Att/Row/Townhouse |
| Style: | 3-Storey |
| Exterior: | Brick |
| Garage Type: | None |
| (Parking/)Drive: | Front Yard |
| Drive Parking Spaces: | 1 |
| Park #1 | |
| Parking Type: | Front Yard |
| Park #2 | |
| Parking Type: | Front Yard |
| Pool: | None |
| Approximatly Square Footage: | 1500-2000 |
| CAC Included: | N |
| Water Included: | N |
| Cabel TV Included: | N |
| Common Elements Included: | N |
| Heat Included: | N |
| Parking Included: | N |
| Condo Tax Included: | N |
| Building Insurance Included: | N |
| Fireplace/Stove: | N |
| Heat Type: | Forced Air |
| Central Air Conditioning: | Central Air |
| Central Vac: | N |
| Laundry Level: | Syste |
| Ensuite Laundry: | F |
| Sewers: | Sewer |
$
%
Years
This calculator is for demonstration purposes only. Always consult a professional
financial advisor before making personal financial decisions.
| Although the information displayed is believed to be accurate, no warranties or representations are made of any kind. |
| VALERY REAL ESTATE INC. |
|
|

HANIF ARKIAN
Broker
Dir:
416-871-6060
Bus:
416-798-7777
Fax:
905-660-5393
| Book Showing | Email a Friend |
Jump To:
At a Glance:
| Type: | Freehold - Att/Row/Townhouse |
| Area: | Toronto |
| Municipality: | Toronto C08 |
| Neighbourhood: | Church-Yonge Corridor |
| Style: | 3-Storey |
| Tax: | $5,722 |
| Beds: | 3+1 |
| Baths: | 3 |
| Fireplace: | N |
| Pool: | None |
Locatin Map:
Payment Calculator:

