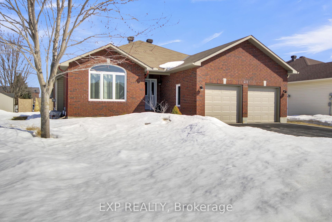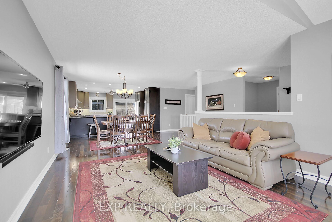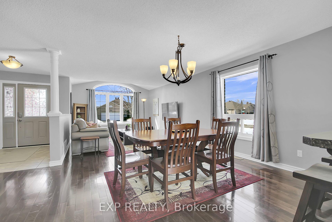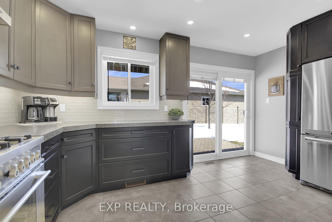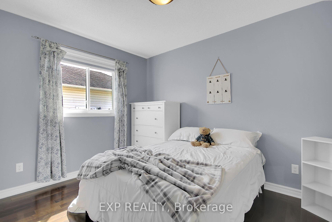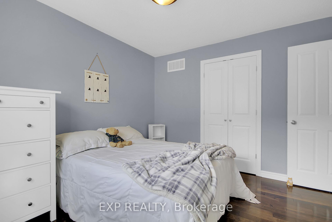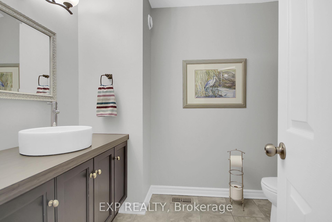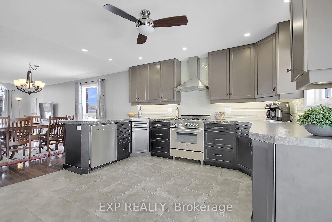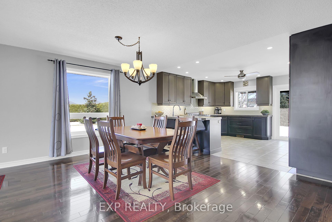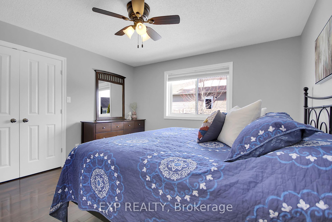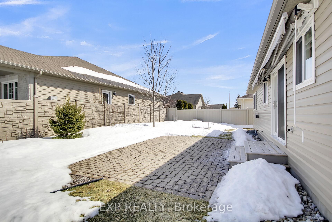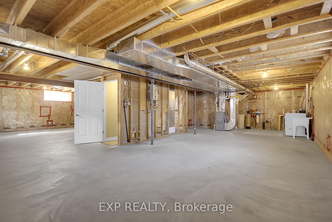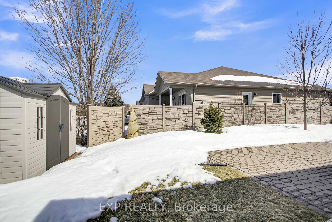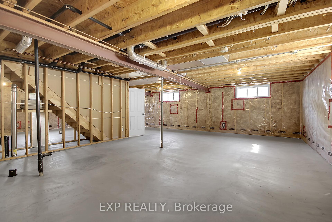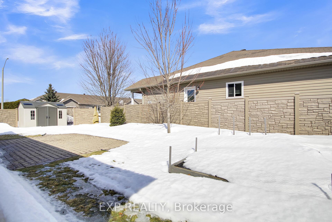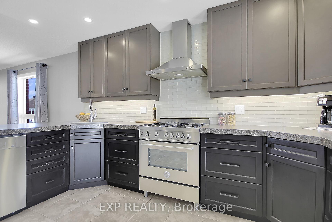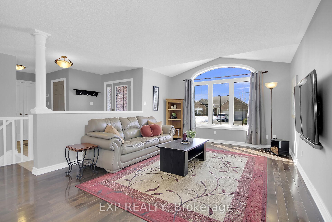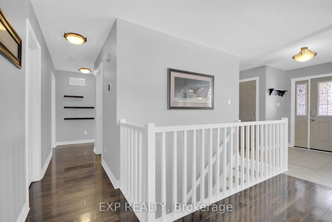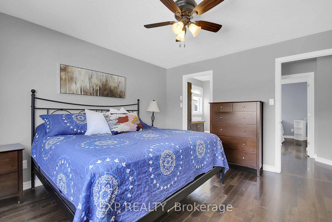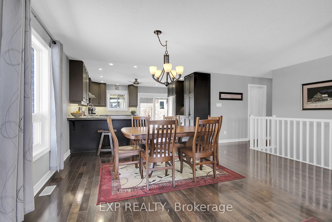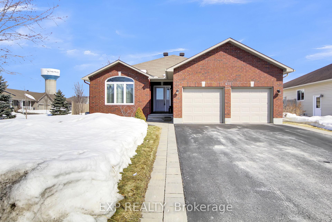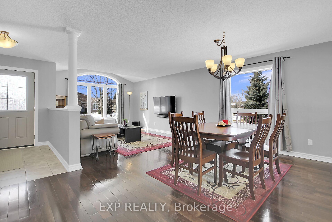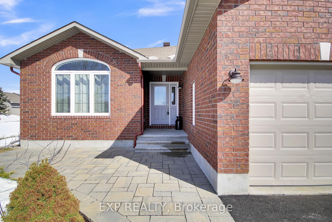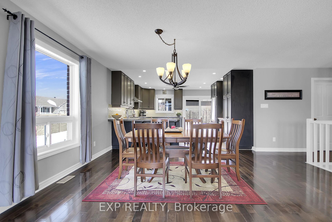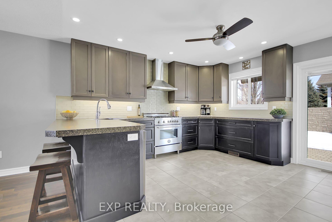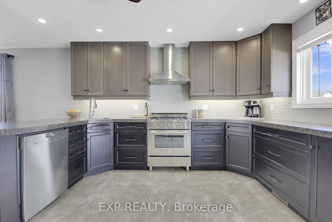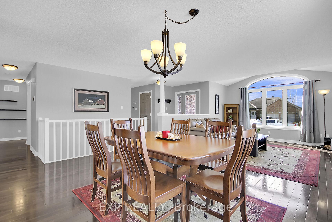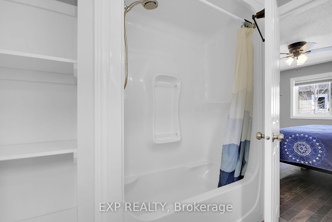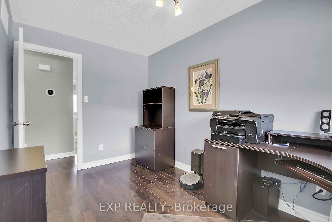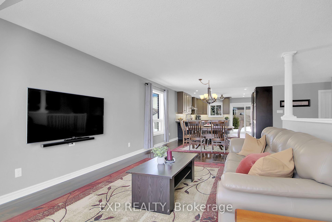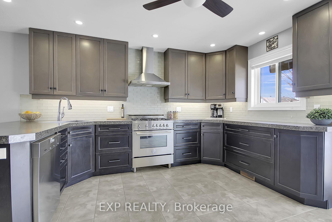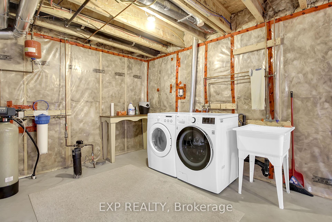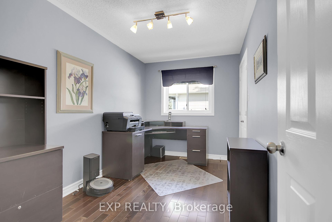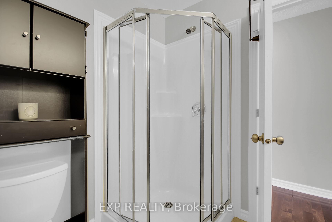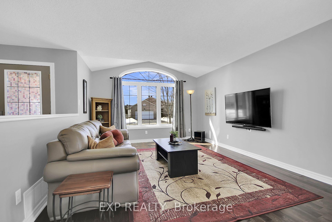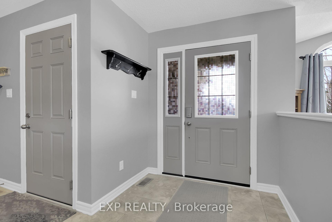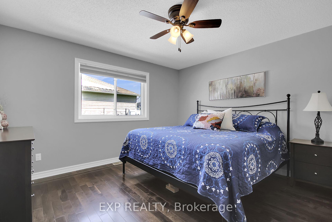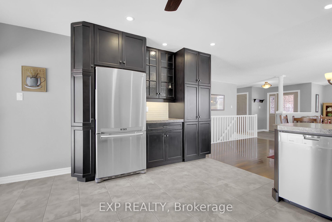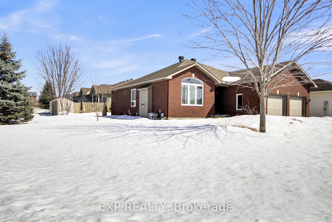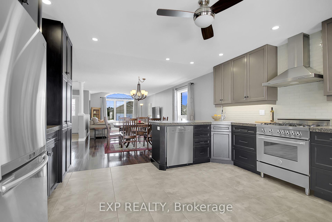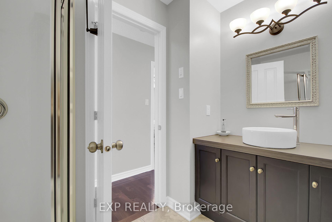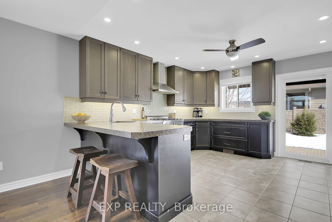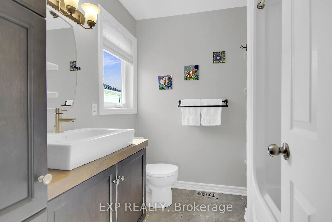$755,000
Available - For Sale
Listing ID: X12024148
411 Van Dusen Stre , Mississippi Mills, K0A 1A0, Lanark
| Welcome home to 411 Van Dusen - a well-kept 3 bedroom, 2 bathroom bungalow in the desirable neighbourhood of Riverfront Estates. This corner-lot home features a chef's kitchen with Deslauriers Custom Cabinets including a full wall of cabinets featuring glass door, floor-to-ceiling pantry, high-quality stainless steel appliances including a Bertazzoni gas stove, Miele dishwasher and Samsung refrigerator/freezer. Primary bedroom has hardwood flooring, ensuite and a walk-in closet. Second bedroom with hardwood flooring is a perfect guest bedroom. Third bedroom has an extra deep closet - and could be used as a main floor office. The bathrooms with matching cabinetry, tiled floors and on-demand hot water (tank owned). Laundry located in the blank canvas lower level - waiting for your finishing touches. Located on a premium, oversized corner lot, the private yard has a high-quality, stone-look fence providing a private garden oasis. A double sized garage is insulated and drywalled, with a ceiling-mounted gas heater. Beautifully landscaped with a cobblestone entrance, two raised gardens in yard and perennial gardens/riverstone around the home. Gas line at back for BBQ. Large storage shed; remote-controlled motorized, wind-sensor awning over patio door exit to yard complete this home. Enjoy all the town has to offer. Almonte is a wonderful, welcoming community with walking trails, boutiques, restaurants, galleries, coffee shops, and so much more. |
| Price | $755,000 |
| Taxes: | $4689.96 |
| Assessment Year: | 2024 |
| Occupancy by: | Owner |
| Address: | 411 Van Dusen Stre , Mississippi Mills, K0A 1A0, Lanark |
| Acreage: | Not Appl |
| Directions/Cross Streets: | Van Dusen Street & Kilburn Street |
| Rooms: | 9 |
| Rooms +: | 0 |
| Bedrooms: | 3 |
| Bedrooms +: | 0 |
| Family Room: | F |
| Basement: | Full, Unfinished |
| Level/Floor | Room | Length(ft) | Width(ft) | Descriptions | |
| Room 1 | Main | Foyer | 8.66 | 6.04 | Tile Floor |
| Room 2 | Main | Living Ro | 14.14 | 12.4 | Hardwood Floor |
| Room 3 | Main | Dining Ro | 12.27 | 9.84 | Hardwood Floor |
| Room 4 | Main | Kitchen | 14.24 | 13.25 | Tile Floor |
| Room 5 | Main | Primary B | 12.6 | 12.46 | Hardwood Floor |
| Room 6 | Main | Bathroom | 7.25 | 7.22 | 4 Pc Ensuite, Tile Floor |
| Room 7 | Main | Bedroom 2 | 10.96 | 10.92 | Hardwood Floor |
| Room 8 | Main | Bedroom 3 | 12.43 | 7.58 | Hardwood Floor |
| Room 9 | Main | Bathroom | 8.56 | 6.59 | 3 Pc Bath, Tile Floor |
| Room 10 | Lower | Recreatio | 38.84 | 28.47 | |
| Room 11 | Lower | Utility R | 12.07 | 10.5 |
| Washroom Type | No. of Pieces | Level |
| Washroom Type 1 | 4 | Main |
| Washroom Type 2 | 3 | Main |
| Washroom Type 3 | 0 | |
| Washroom Type 4 | 0 | |
| Washroom Type 5 | 0 | |
| Washroom Type 6 | 4 | Main |
| Washroom Type 7 | 3 | Main |
| Washroom Type 8 | 0 | |
| Washroom Type 9 | 0 | |
| Washroom Type 10 | 0 |
| Total Area: | 0.00 |
| Approximatly Age: | 6-15 |
| Property Type: | Detached |
| Style: | Bungalow |
| Exterior: | Brick, Vinyl Siding |
| Garage Type: | Attached |
| (Parking/)Drive: | Available, |
| Drive Parking Spaces: | 4 |
| Park #1 | |
| Parking Type: | Available, |
| Park #2 | |
| Parking Type: | Available |
| Park #3 | |
| Parking Type: | Private |
| Pool: | None |
| Other Structures: | Fence - Partia |
| Approximatly Age: | 6-15 |
| Approximatly Square Footage: | 700-1100 |
| Property Features: | Golf, Hospital |
| CAC Included: | N |
| Water Included: | N |
| Cabel TV Included: | N |
| Common Elements Included: | N |
| Heat Included: | N |
| Parking Included: | N |
| Condo Tax Included: | N |
| Building Insurance Included: | N |
| Fireplace/Stove: | N |
| Heat Type: | Forced Air |
| Central Air Conditioning: | Central Air |
| Central Vac: | N |
| Laundry Level: | Syste |
| Ensuite Laundry: | F |
| Elevator Lift: | False |
| Sewers: | Sewer |
| Utilities-Cable: | Y |
| Utilities-Hydro: | Y |
$
%
Years
This calculator is for demonstration purposes only. Always consult a professional
financial advisor before making personal financial decisions.
| Although the information displayed is believed to be accurate, no warranties or representations are made of any kind. |
| EXP REALTY |
|
|

HANIF ARKIAN
Broker
Dir:
416-871-6060
Bus:
416-798-7777
Fax:
905-660-5393
| Virtual Tour | Book Showing | Email a Friend |
Jump To:
At a Glance:
| Type: | Freehold - Detached |
| Area: | Lanark |
| Municipality: | Mississippi Mills |
| Neighbourhood: | 911 - Almonte |
| Style: | Bungalow |
| Approximate Age: | 6-15 |
| Tax: | $4,689.96 |
| Beds: | 3 |
| Baths: | 2 |
| Fireplace: | N |
| Pool: | None |
Locatin Map:
Payment Calculator:

