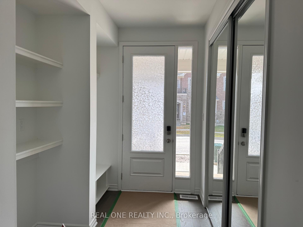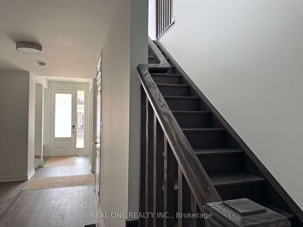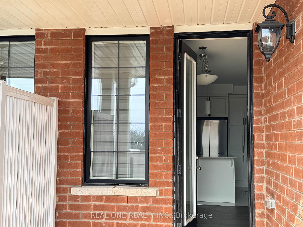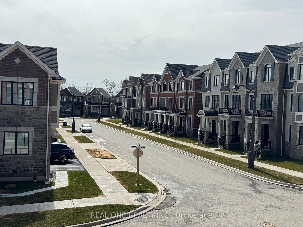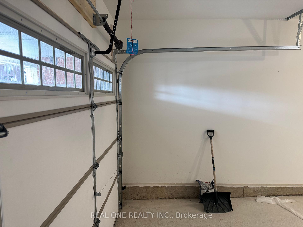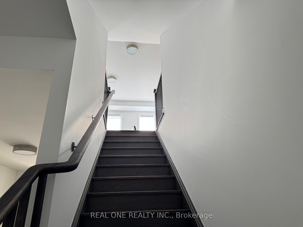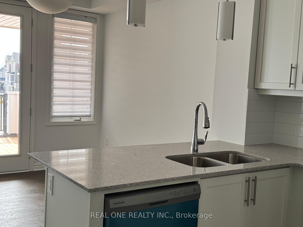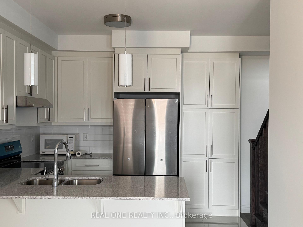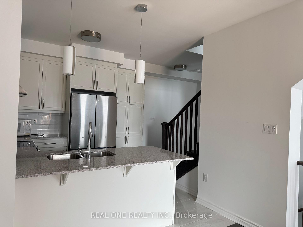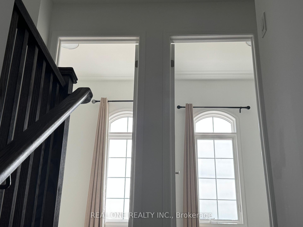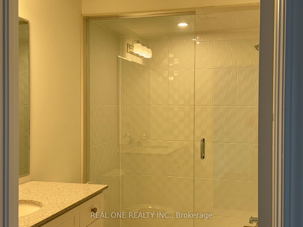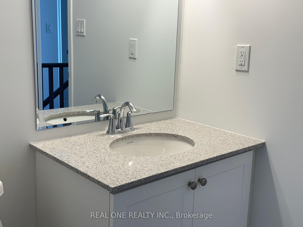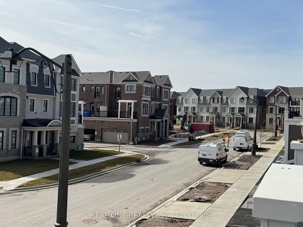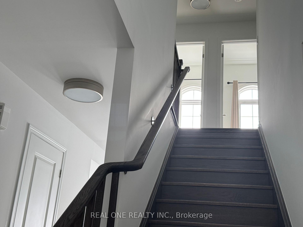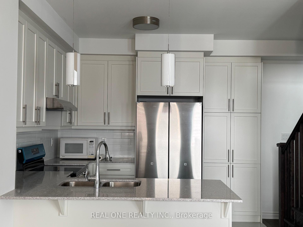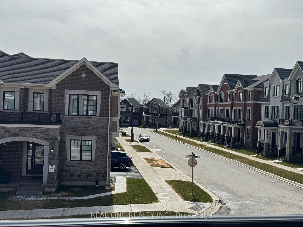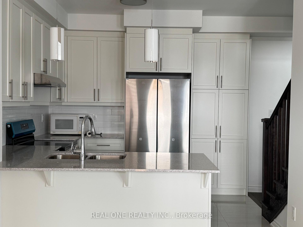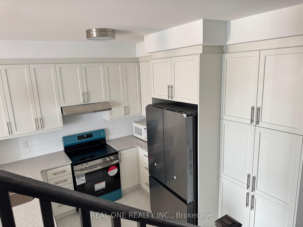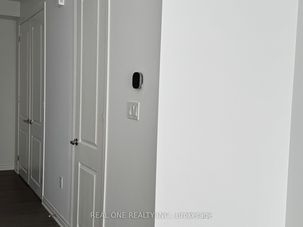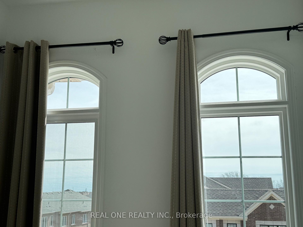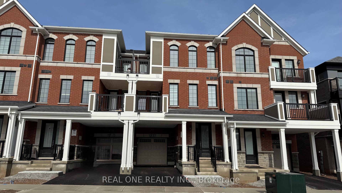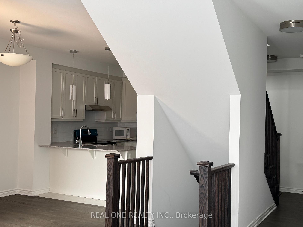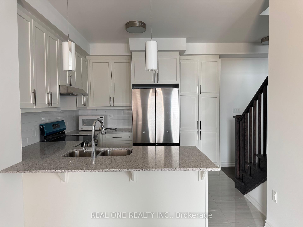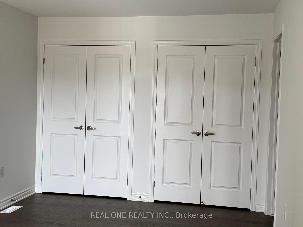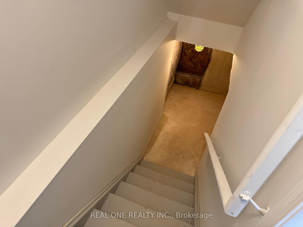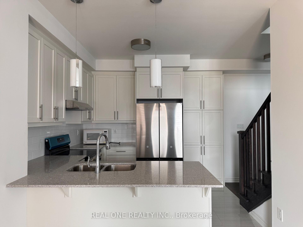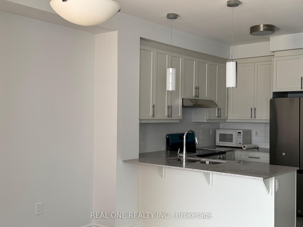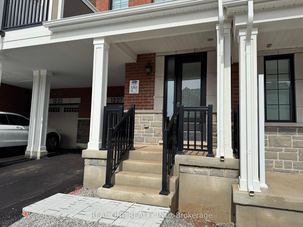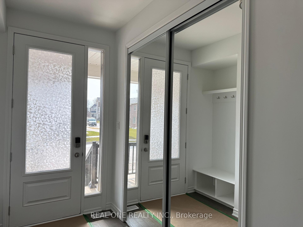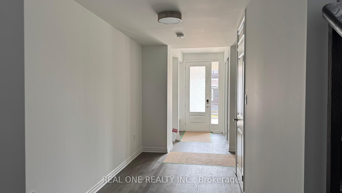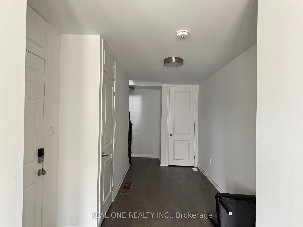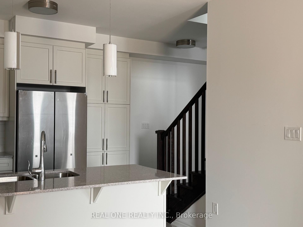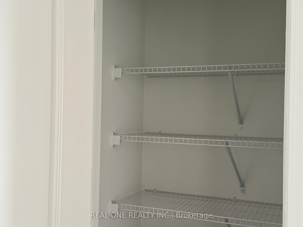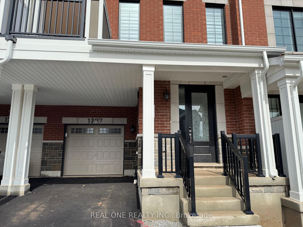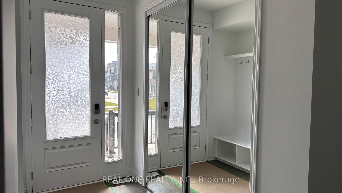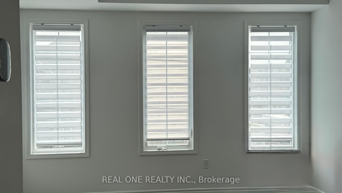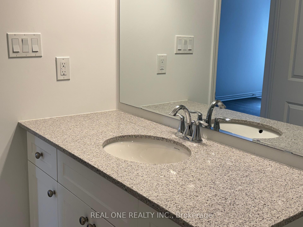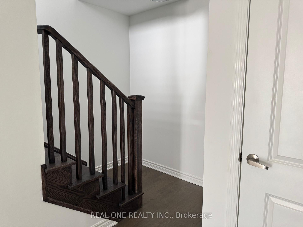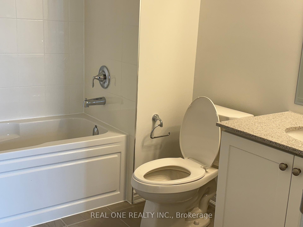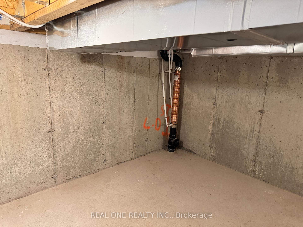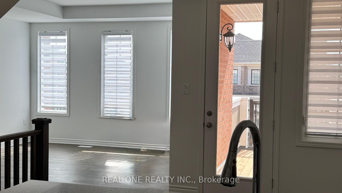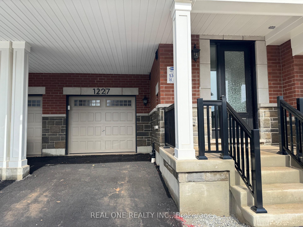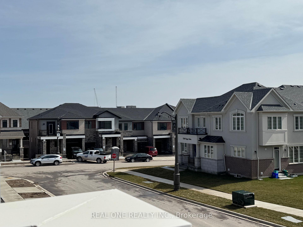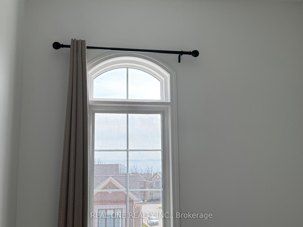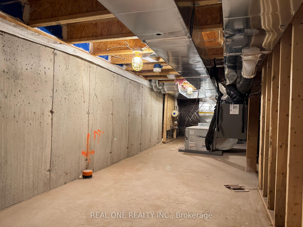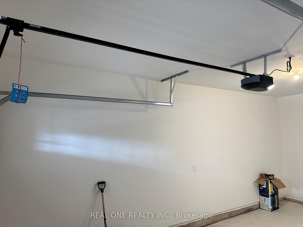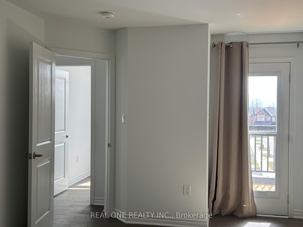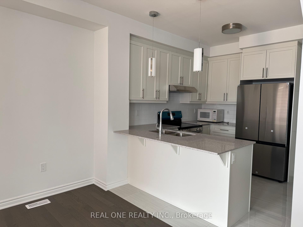$3,250
Available - For Rent
Listing ID: W12060522
1227 Poppy Gard , Oakville, L6H 7Y4, Halton
| Experience luxury living in this brand-new 3-bedroom, 3-bathroom townhouse in Oakvilles prestigious Upper Joshua Creek community. Built by Mattamy, this elegant home features soaring 9-foot ceilings on the ground and second floors, creating a bright and spacious atmosphere.The open-concept kitchen is thoughtfully designed with upgraded hardwood cabinetry, quartz countertops, upgraded floor tiles, and a newly installed backsplash. Premium appliances include a Samsung double-door fridge, an upgrade from the builders original selection. A brand-new under-cabinet range hood with higher CFM and quieter operation enhances functionality.The primary bedroom is a true retreat, featuring his and her closets, a private ensuite with an upgraded counter height matching the kitchen, a frameless glass shower, and upgraded shower tiles. On the third floor, all bedrooms face south, with the second and third bedrooms featuring higher ceilings (at least 10 feet) compared to the primary bedrooma standout architectural feature.Additional highlights include a second-floor laundry room, hardwood flooring throughout, and a spacious crawl basement for storage. The home also comes with a garage door opener, no hot water tank rental fee, no gas bill, and a complimentary year of Rogers Ignite Internet. Designed for efficiency and comfort, this home is equipped with a state-of-the-art geothermal heating and cooling system to reduce utility costs. Ideally located near supermarkets, parks, trails, highways, public transit, and top-rated schools, this exquisite townhome offers a perfect blend of style, convenience, and modern upgrades. |
| Price | $3,250 |
| Taxes: | $0.00 |
| Occupancy by: | Vacant |
| Address: | 1227 Poppy Gard , Oakville, L6H 7Y4, Halton |
| Directions/Cross Streets: | 8th Line/Dundas St E |
| Rooms: | 7 |
| Bedrooms: | 3 |
| Bedrooms +: | 0 |
| Family Room: | F |
| Basement: | Crawl Space |
| Furnished: | Unfu |
| Washroom Type | No. of Pieces | Level |
| Washroom Type 1 | 2 | Second |
| Washroom Type 2 | 3 | Third |
| Washroom Type 3 | 4 | Third |
| Washroom Type 4 | 0 | |
| Washroom Type 5 | 0 | |
| Washroom Type 6 | 2 | Second |
| Washroom Type 7 | 3 | Third |
| Washroom Type 8 | 4 | Third |
| Washroom Type 9 | 0 | |
| Washroom Type 10 | 0 |
| Total Area: | 0.00 |
| Property Type: | Att/Row/Townhouse |
| Style: | 3-Storey |
| Exterior: | Brick |
| Garage Type: | Attached |
| (Parking/)Drive: | None |
| Drive Parking Spaces: | 0 |
| Park #1 | |
| Parking Type: | None |
| Park #2 | |
| Parking Type: | None |
| Pool: | None |
| Laundry Access: | Laundry Close |
| CAC Included: | N |
| Water Included: | N |
| Cabel TV Included: | N |
| Common Elements Included: | N |
| Heat Included: | N |
| Parking Included: | N |
| Condo Tax Included: | N |
| Building Insurance Included: | N |
| Fireplace/Stove: | N |
| Heat Type: | Forced Air |
| Central Air Conditioning: | Central Air |
| Central Vac: | N |
| Laundry Level: | Syste |
| Ensuite Laundry: | F |
| Sewers: | Sewer |
| Although the information displayed is believed to be accurate, no warranties or representations are made of any kind. |
| REAL ONE REALTY INC. |
|
|

HANIF ARKIAN
Broker
Dir:
416-871-6060
Bus:
416-798-7777
Fax:
905-660-5393
| Book Showing | Email a Friend |
Jump To:
At a Glance:
| Type: | Freehold - Att/Row/Townhouse |
| Area: | Halton |
| Municipality: | Oakville |
| Neighbourhood: | 1010 - JM Joshua Meadows |
| Style: | 3-Storey |
| Beds: | 3 |
| Baths: | 3 |
| Fireplace: | N |
| Pool: | None |
Locatin Map:

