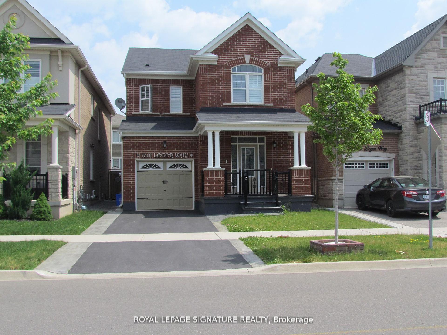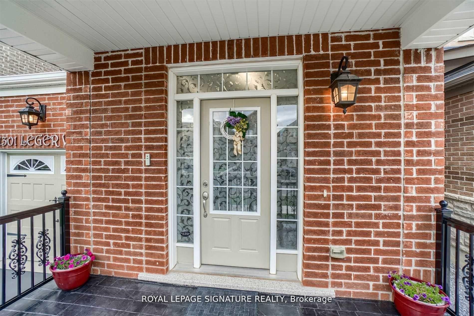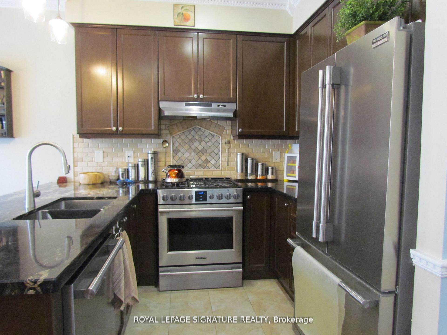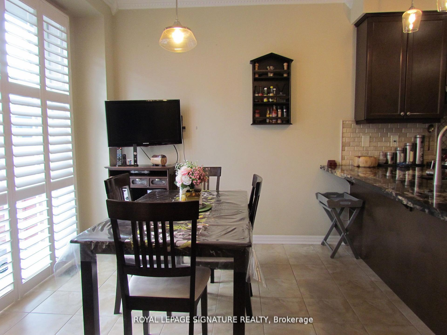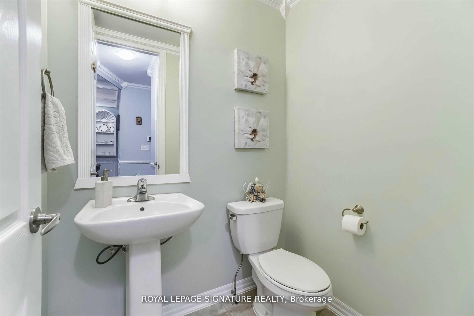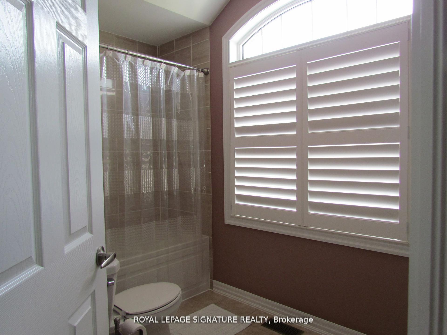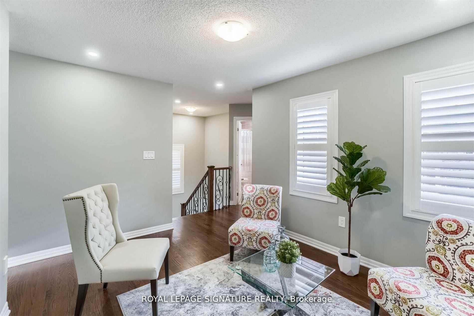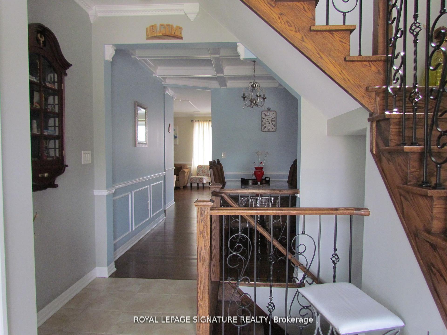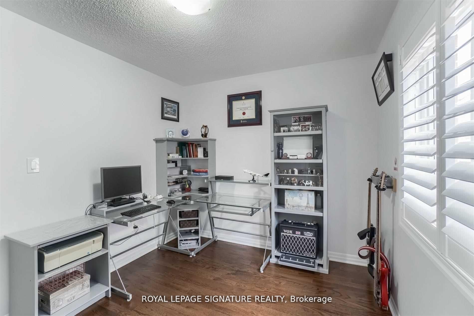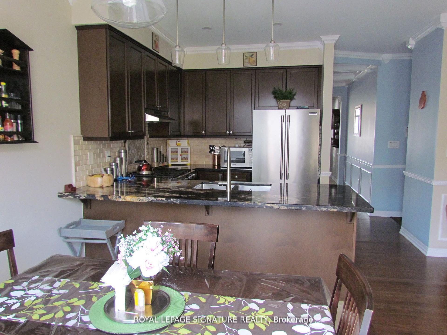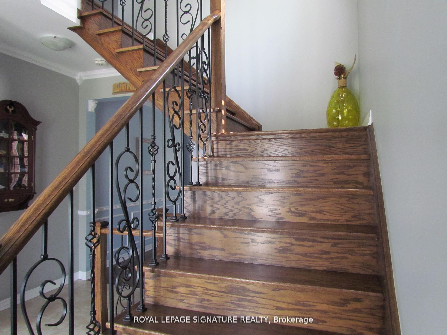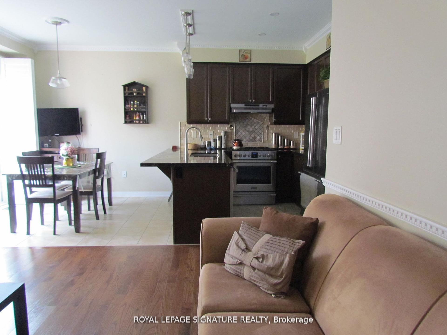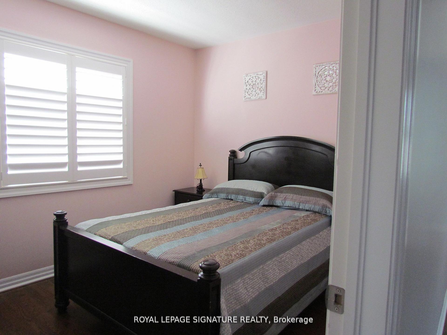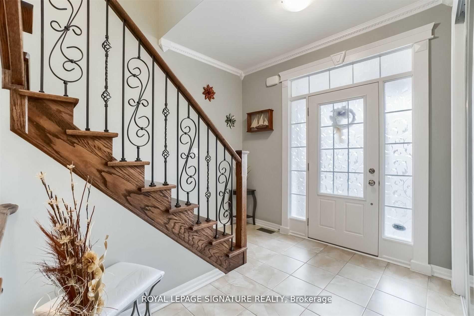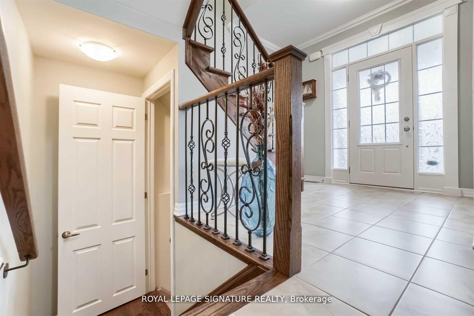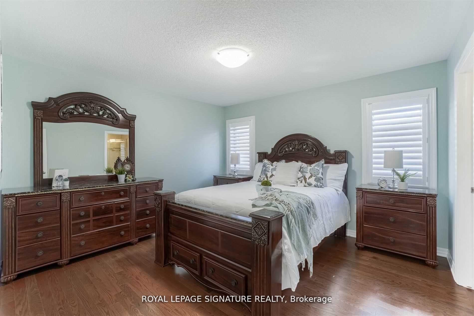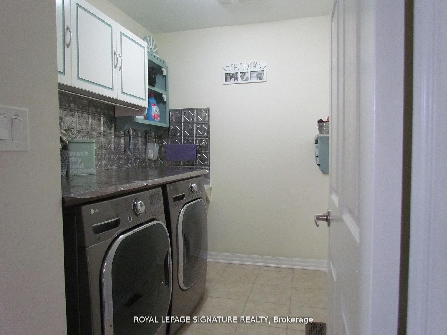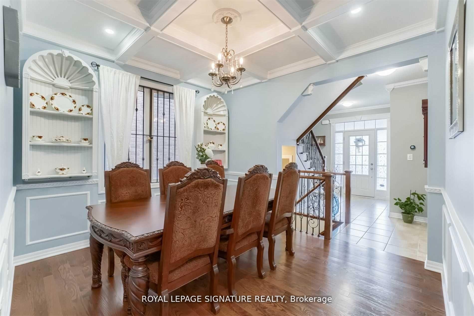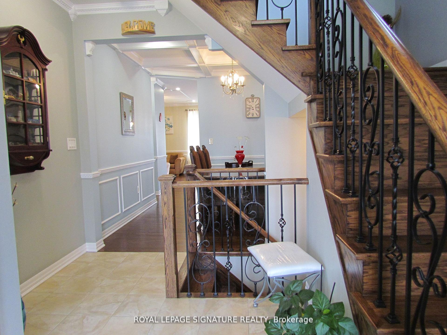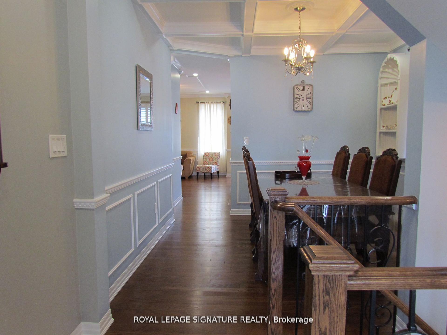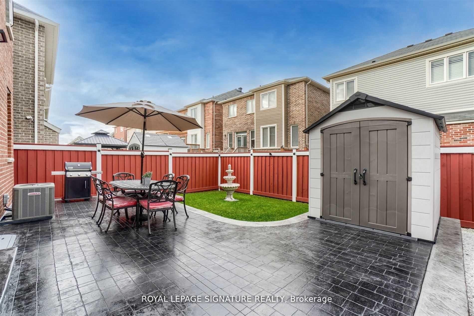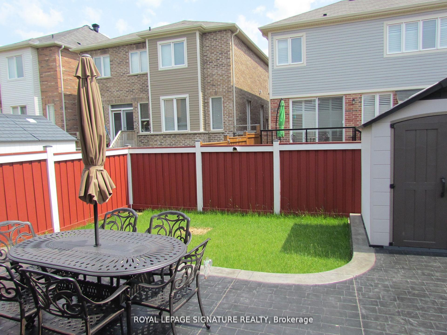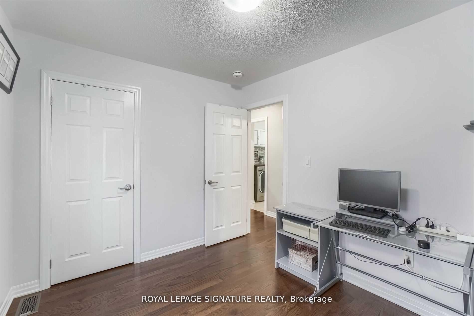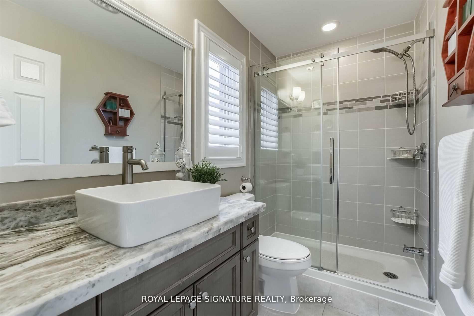$1,190,000
Available - For Sale
Listing ID: W12059261
1301 Leger Way , Milton, L9E 1C9, Halton
| Beautiful Mattamy Home Perfectly Designed for Comfort and Convenience! This charming 3-bedroom, 3-bathroom home is ready to welcome you whether you're a move-in buyer looking for a cozy home or an investor seeking a fantastic opportunity. The spacious, versatile loft offers endless possibilities whether you need a cozy home office, a play area, or a family room, the choice is yours. Enjoy the luxury of hardwood floors throughout, creating an elegant and easy-to-care-for space with no carpet in sight. The home also features pot lights and crown moulding, adding a touch of sophistication and warmth to every room. The modern kitchen is a standout, featuring stainless steel appliances, granite countertops, and a stylish backsplash perfect for cooking and entertaining. Plus, second-floor laundry makes everyday tasks so much easier! Step outside to your beautiful stamped concrete backyard, an ideal spot to unwind or host friends and family. The homes location is a dream just minutes away from shopping, dining, public transportation, and highways, making it the perfect place to live, work, and play. Dont miss your chance to own this move-in-ready beauty |
| Price | $1,190,000 |
| Taxes: | $4040.26 |
| Occupancy by: | Tenant |
| Address: | 1301 Leger Way , Milton, L9E 1C9, Halton |
| Directions/Cross Streets: | Leger Way/Whitlock |
| Rooms: | 12 |
| Bedrooms: | 3 |
| Bedrooms +: | 0 |
| Family Room: | T |
| Basement: | Unfinished |
| Level/Floor | Room | Length(ft) | Width(ft) | Descriptions | |
| Room 1 | Main | Great Roo | 14.01 | 12.99 | Hardwood Floor, Crown Moulding, Open Concept |
| Room 2 | Main | Dining Ro | 10.59 | 11.58 | Crown Moulding, Pot Lights, Coffered Ceiling(s) |
| Room 3 | Main | Kitchen | 8.99 | 12 | Stainless Steel Appl, Granite Counters, Custom Backsplash |
| Room 4 | Main | Breakfast | 8.99 | 8.99 | Overlooks Backyard, Open Concept, Ceramic Floor |
| Room 5 | Second | Primary B | 12 | 12.79 | Walk-In Closet(s), 3 Pc Ensuite |
| Room 6 | Second | Bedroom 2 | 10.59 | 8.99 | Hardwood Floor, Closet, Window |
| Room 7 | Second | Bedroom 3 | 10.59 | 8.99 | Hardwood Floor, Closet, Window |
| Room 8 | Second | Loft | 10 | 12.79 | Hardwood Floor, Pot Lights, Window |
| Room 9 | Second | Laundry | Ceramic Floor, B/I Shelves, Backsplash |
| Washroom Type | No. of Pieces | Level |
| Washroom Type 1 | 2 | Main |
| Washroom Type 2 | 3 | Second |
| Washroom Type 3 | 4 | Second |
| Washroom Type 4 | 0 | |
| Washroom Type 5 | 0 |
| Total Area: | 0.00 |
| Approximatly Age: | 6-15 |
| Property Type: | Detached |
| Style: | 2-Storey |
| Exterior: | Brick Front |
| Garage Type: | Attached |
| (Parking/)Drive: | Private |
| Drive Parking Spaces: | 2 |
| Park #1 | |
| Parking Type: | Private |
| Park #2 | |
| Parking Type: | Private |
| Pool: | None |
| Approximatly Age: | 6-15 |
| Approximatly Square Footage: | 1500-2000 |
| Property Features: | Fenced Yard |
| CAC Included: | N |
| Water Included: | N |
| Cabel TV Included: | N |
| Common Elements Included: | N |
| Heat Included: | N |
| Parking Included: | N |
| Condo Tax Included: | N |
| Building Insurance Included: | N |
| Fireplace/Stove: | N |
| Heat Type: | Forced Air |
| Central Air Conditioning: | Central Air |
| Central Vac: | N |
| Laundry Level: | Syste |
| Ensuite Laundry: | F |
| Sewers: | Sewer |
| Utilities-Hydro: | Y |
$
%
Years
This calculator is for demonstration purposes only. Always consult a professional
financial advisor before making personal financial decisions.
| Although the information displayed is believed to be accurate, no warranties or representations are made of any kind. |
| ROYAL LEPAGE SIGNATURE REALTY |
|
|

HANIF ARKIAN
Broker
Dir:
416-871-6060
Bus:
416-798-7777
Fax:
905-660-5393
| Book Showing | Email a Friend |
Jump To:
At a Glance:
| Type: | Freehold - Detached |
| Area: | Halton |
| Municipality: | Milton |
| Neighbourhood: | 1032 - FO Ford |
| Style: | 2-Storey |
| Approximate Age: | 6-15 |
| Tax: | $4,040.26 |
| Beds: | 3 |
| Baths: | 3 |
| Fireplace: | N |
| Pool: | None |
Locatin Map:
Payment Calculator:

