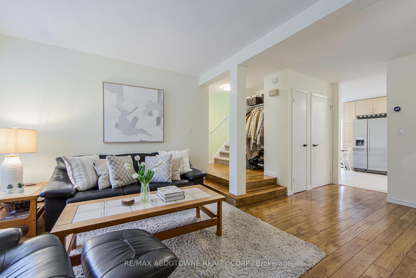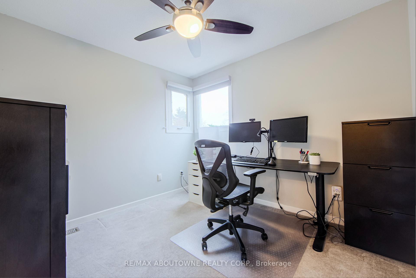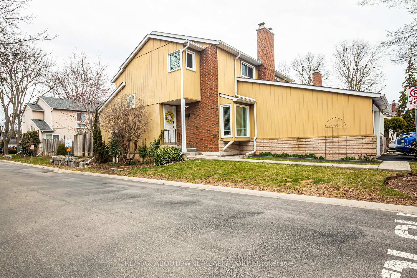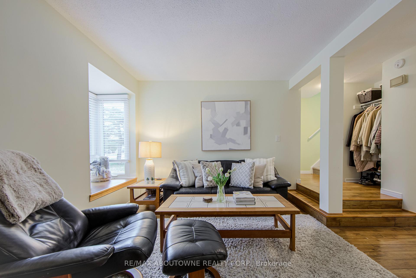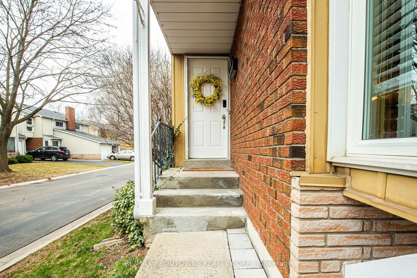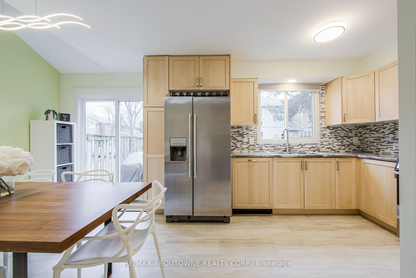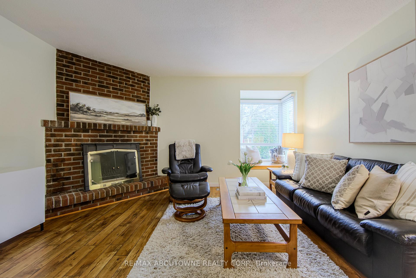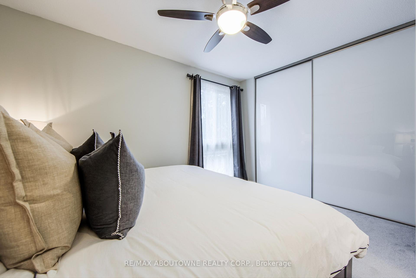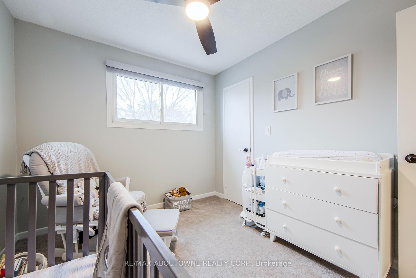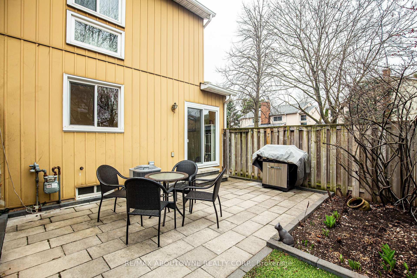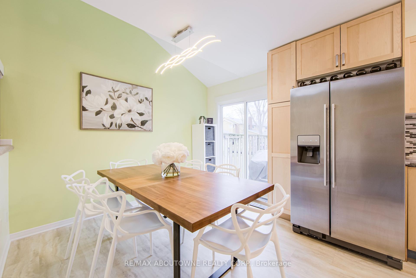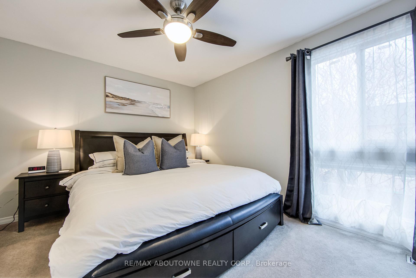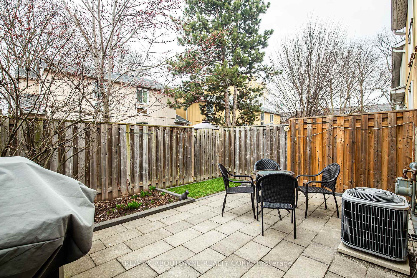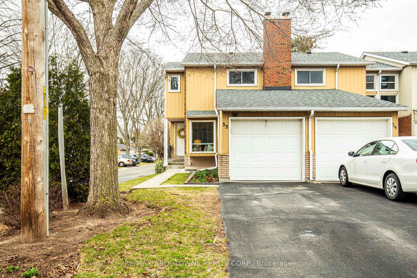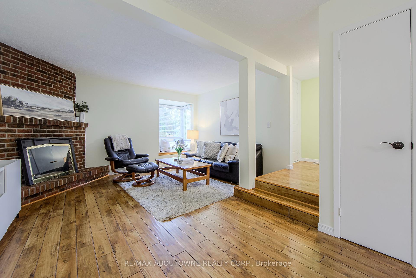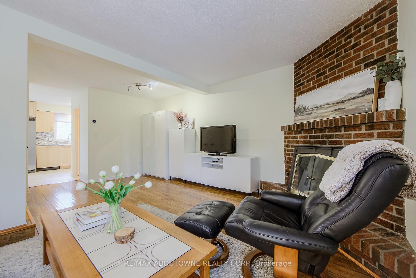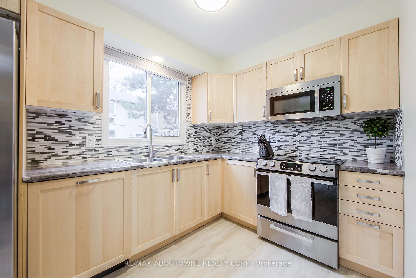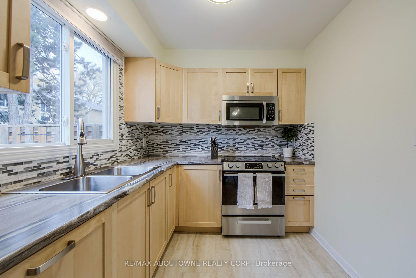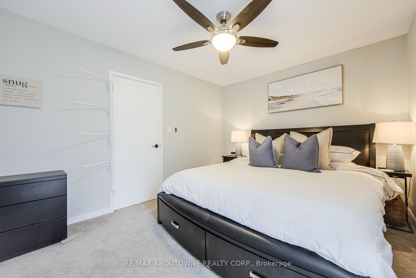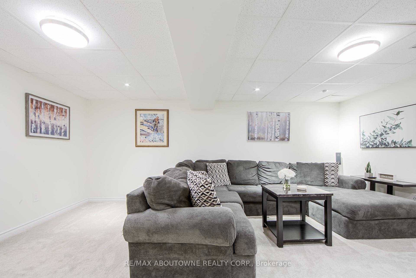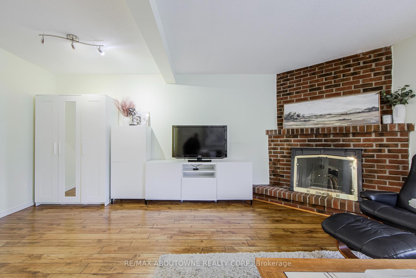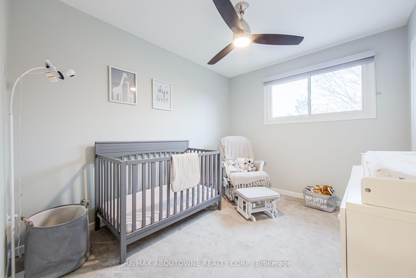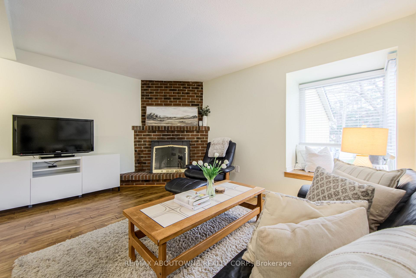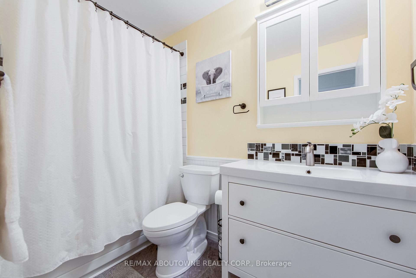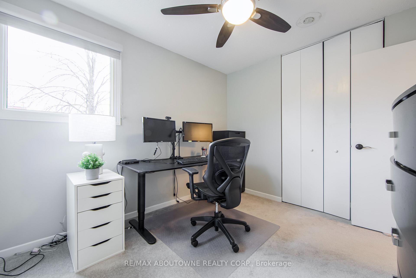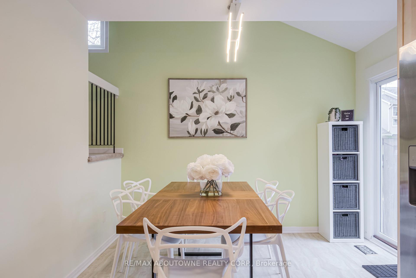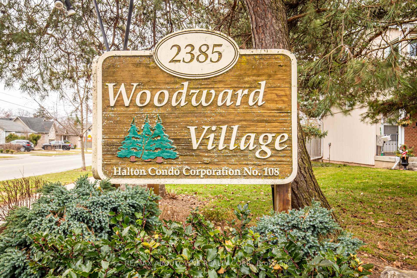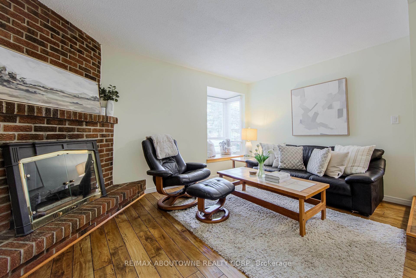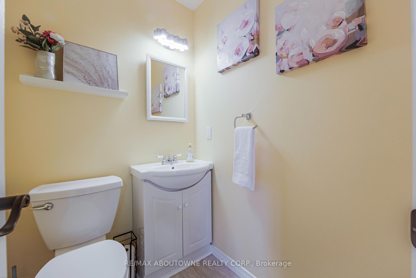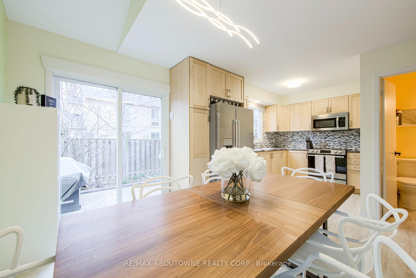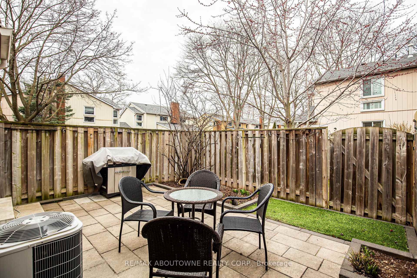$750,000
Available - For Sale
Listing ID: W12060525
2385 Woodward Aven , Burlington, L7R 1V2, Halton
| Welcome to Woodward Village! This updated, end unit townhouse in South Central Burlington is bright, spacious and move in ready! Offering 3 bedroom and 1.5 bathrooms, this home features engineered hardwood on the main level, wood burning fireplace and a great layout for entertaining. The second level offers 4-piece bathroom as well as 3 generous-sized bedrooms with lots of natural light and large closets. The lower level is great for additional space and features a large family room with plush carpet and pot lights as well as a generous utility room with laundry and fantastic space for storage. The driveway offers parking for 2 cars plus attached garage. The fully fenced backyard is bright, private and low maintenance with pavers, and artificial turf. Woodward Village is a well maintained complex, walking distance to Downtown Burlington, GO Station, Burlington Mall, Parks, Libraries and Lake Ontario. Welcome to the neighbourhood, welcome home! Condo Fee includes exterior maintenance, building insurance, water and visitor parking. |
| Price | $750,000 |
| Taxes: | $3580.80 |
| Assessment Year: | 2024 |
| Occupancy: | Owner |
| Address: | 2385 Woodward Aven , Burlington, L7R 1V2, Halton |
| Postal Code: | L7R 1V2 |
| Province/State: | Halton |
| Directions/Cross Streets: | Guelph Line & Woodward Avenue |
| Level/Floor | Room | Length(ft) | Width(ft) | Descriptions | |
| Room 1 | Main | Kitchen | 18.66 | 12.4 | |
| Room 2 | Main | Living Ro | 14.56 | 18.5 | |
| Room 3 | Second | Primary B | 12.99 | 10.5 | |
| Room 4 | Second | Bedroom 2 | 10.4 | 8.99 | |
| Room 5 | Second | Bedroom 3 | 10.82 | 8.99 | |
| Room 6 | Basement | Family Ro | 17.84 | 13.58 |
| Washroom Type | No. of Pieces | Level |
| Washroom Type 1 | 2 | Main |
| Washroom Type 2 | 4 | Second |
| Washroom Type 3 | 0 | |
| Washroom Type 4 | 0 | |
| Washroom Type 5 | 0 | |
| Washroom Type 6 | 2 | Main |
| Washroom Type 7 | 4 | Second |
| Washroom Type 8 | 0 | |
| Washroom Type 9 | 0 | |
| Washroom Type 10 | 0 |
| Total Area: | 0.00 |
| Sprinklers: | Carb |
| Washrooms: | 2 |
| Heat Type: | Forced Air |
| Central Air Conditioning: | Central Air |
| Elevator Lift: | False |
$
%
Years
This calculator is for demonstration purposes only. Always consult a professional
financial advisor before making personal financial decisions.
| Although the information displayed is believed to be accurate, no warranties or representations are made of any kind. |
| RE/MAX ABOUTOWNE REALTY CORP. |
|
|

HANIF ARKIAN
Broker
Dir:
416-871-6060
Bus:
416-798-7777
Fax:
905-660-5393
| Book Showing | Email a Friend |
Jump To:
At a Glance:
| Type: | Com - Condo Townhouse |
| Area: | Halton |
| Municipality: | Burlington |
| Neighbourhood: | Brant |
| Style: | 2-Storey |
| Tax: | $3,580.8 |
| Maintenance Fee: | $505 |
| Beds: | 3 |
| Baths: | 2 |
| Fireplace: | Y |
Locatin Map:
Payment Calculator:

