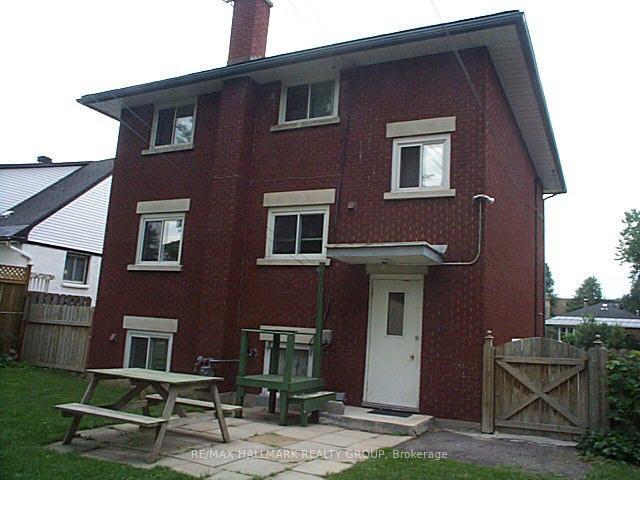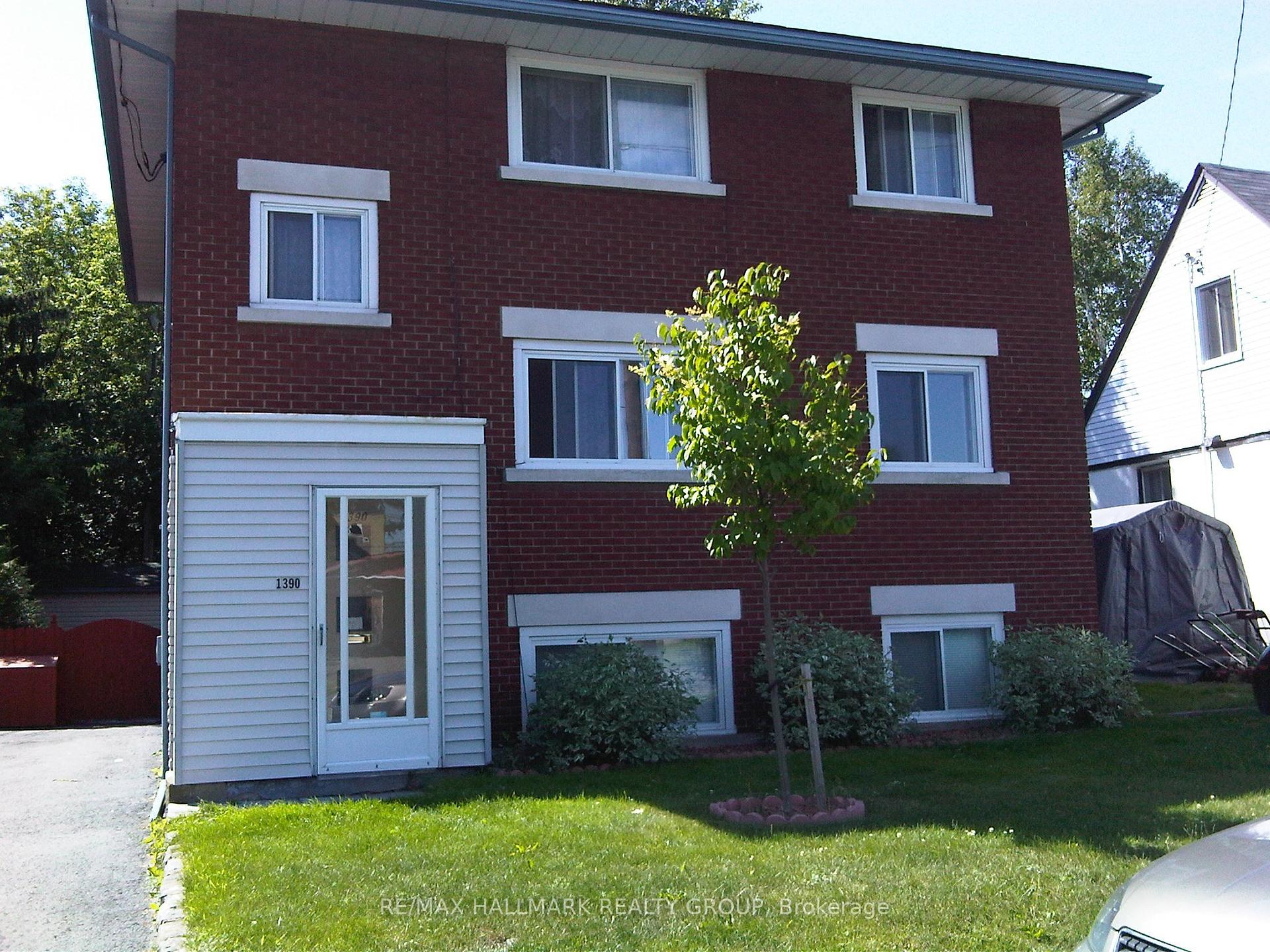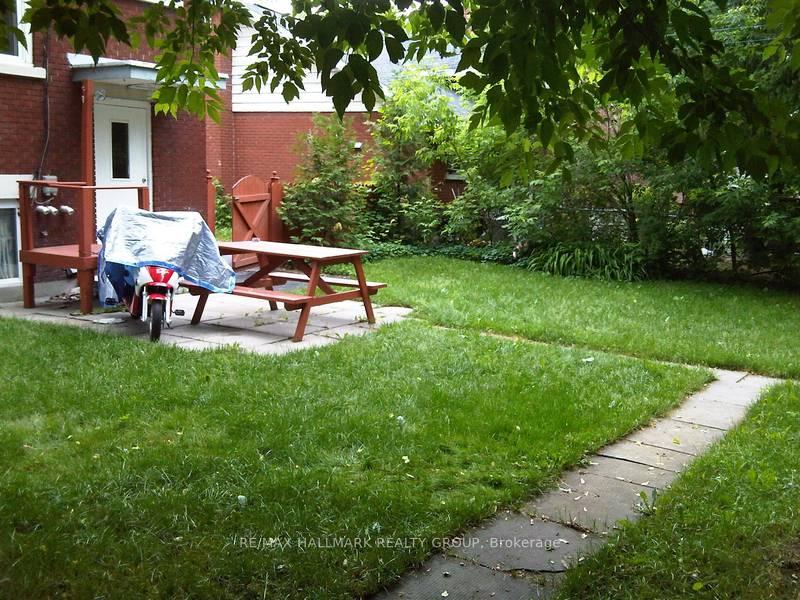$869,000
Available - For Sale
Listing ID: X12060274
1390 Mayview Aven , Carlington - Central Park, K1Z 8H7, Ottawa
| Looking for an incredible investment opportunity with great potential for appreciation in a central location close to the Experimental Farm, Civic Hospital, Algonquin College with easy access to transit & close to all amenities. Look no further than this well maintained triplex with a positive cash flow of $41,000. 2- 2 bedroom apartments & 1 - 1 bedroom apartment. Fully occupied offering immediate income. Situated on a large lot 55 ft x 100 ft with a New Roof (2024), Parking for 4 cars, large fenced yard with 4 exterior sheds including one large shed with power. Each apartment also has a separate storage locker. Coin Laundry. This opportunity won't last long - book your showing today! |
| Price | $869,000 |
| Taxes: | $6600.00 |
| Occupancy by: | Tenant |
| Address: | 1390 Mayview Aven , Carlington - Central Park, K1Z 8H7, Ottawa |
| Directions/Cross Streets: | Merivale Drive & Mayview Avenue |
| Rooms: | 14 |
| Bedrooms: | 5 |
| Bedrooms +: | 0 |
| Family Room: | F |
| Basement: | Full |
| Level/Floor | Room | Length(ft) | Width(ft) | Descriptions | |
| Room 1 | Main | Living Ro | 14.99 | 10.69 | |
| Room 2 | Main | Kitchen | 16.01 | 10 | |
| Room 3 | Main | Bedroom | 10.99 | 8.99 | |
| Room 4 | Main | Bedroom 2 | 10 | 9.97 | |
| Room 5 | Main | Bathroom | 6.99 | 6 | 4 Pc Bath |
| Room 6 | Second | Living Ro | 14.99 | 10.69 | |
| Room 7 | Second | Kitchen | 16.01 | 10 | |
| Room 8 | Second | Bedroom | 10.66 | 8.99 | |
| Room 9 | Second | Bedroom 2 | 10 | 9.97 | |
| Room 10 | Second | Bathroom | 6.99 | 6 | 4 Pc Bath |
| Room 11 | Lower | Living Ro | 14.76 | 9.71 | |
| Room 12 | Lower | Kitchen | 9.22 | 10 | |
| Room 13 | Lower | Bedroom | 10.96 | 13.05 | |
| Room 14 | Lower | Bathroom | 6.33 | 6.86 |
| Washroom Type | No. of Pieces | Level |
| Washroom Type 1 | 4 | Main |
| Washroom Type 2 | 4 | Second |
| Washroom Type 3 | 4 | Lower |
| Washroom Type 4 | 0 | |
| Washroom Type 5 | 0 | |
| Washroom Type 6 | 4 | Main |
| Washroom Type 7 | 4 | Second |
| Washroom Type 8 | 4 | Lower |
| Washroom Type 9 | 0 | |
| Washroom Type 10 | 0 |
| Total Area: | 0.00 |
| Approximatly Age: | 51-99 |
| Property Type: | Triplex |
| Style: | 2-Storey |
| Exterior: | Brick |
| Garage Type: | None |
| (Parking/)Drive: | Private |
| Drive Parking Spaces: | 4 |
| Park #1 | |
| Parking Type: | Private |
| Park #2 | |
| Parking Type: | Private |
| Pool: | None |
| Other Structures: | Shed, Storage, |
| Approximatly Age: | 51-99 |
| Approximatly Square Footage: | 1500-2000 |
| Property Features: | Hospital, Public Transit |
| CAC Included: | N |
| Water Included: | N |
| Cabel TV Included: | N |
| Common Elements Included: | N |
| Heat Included: | N |
| Parking Included: | N |
| Condo Tax Included: | N |
| Building Insurance Included: | N |
| Fireplace/Stove: | N |
| Heat Type: | Forced Air |
| Central Air Conditioning: | None |
| Central Vac: | N |
| Laundry Level: | Syste |
| Ensuite Laundry: | F |
| Sewers: | Sewer |
| Utilities-Cable: | A |
| Utilities-Hydro: | Y |
$
%
Years
This calculator is for demonstration purposes only. Always consult a professional
financial advisor before making personal financial decisions.
| Although the information displayed is believed to be accurate, no warranties or representations are made of any kind. |
| RE/MAX HALLMARK REALTY GROUP |
|
|

HANIF ARKIAN
Broker
Dir:
416-871-6060
Bus:
416-798-7777
Fax:
905-660-5393
| Book Showing | Email a Friend |
Jump To:
At a Glance:
| Type: | Freehold - Triplex |
| Area: | Ottawa |
| Municipality: | Carlington - Central Park |
| Neighbourhood: | 5301 - Carlington |
| Style: | 2-Storey |
| Approximate Age: | 51-99 |
| Tax: | $6,600 |
| Beds: | 5 |
| Baths: | 3 |
| Fireplace: | N |
| Pool: | None |
Locatin Map:
Payment Calculator:






