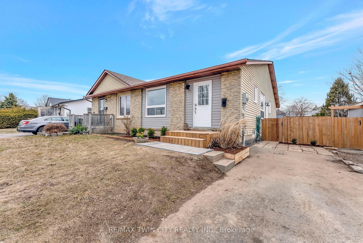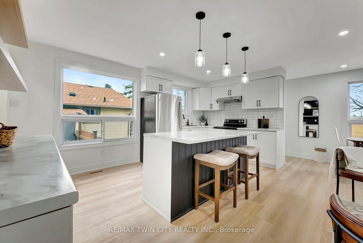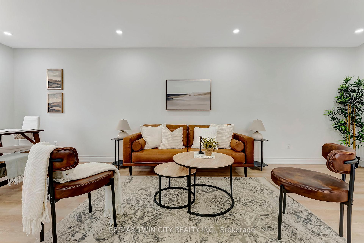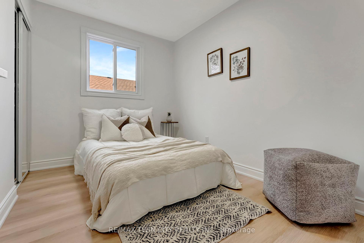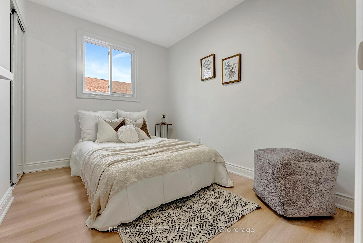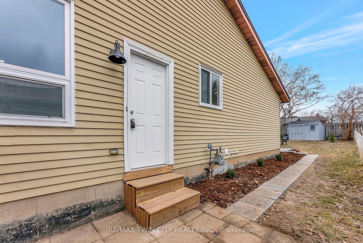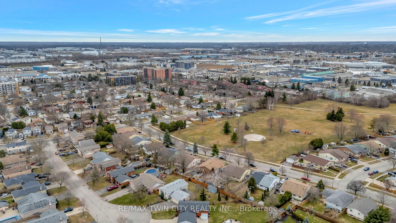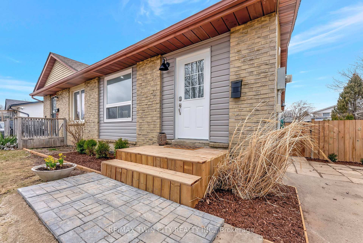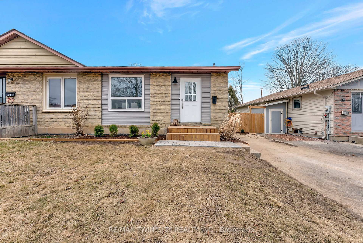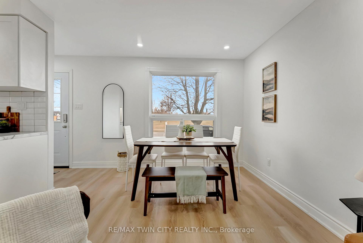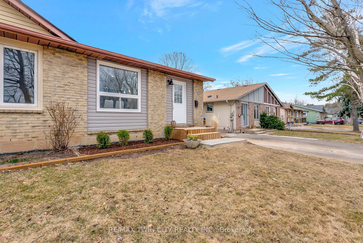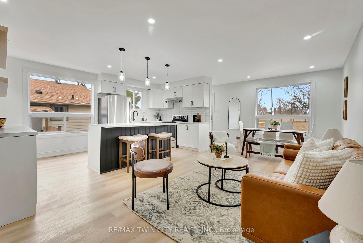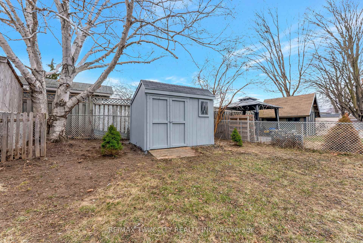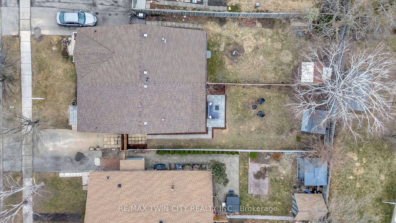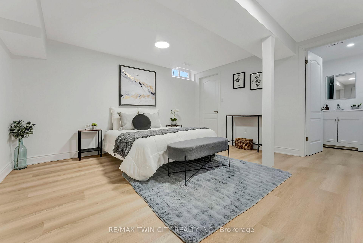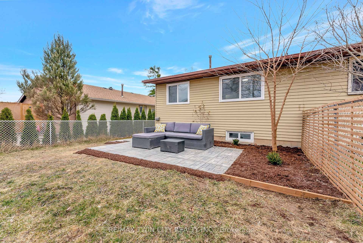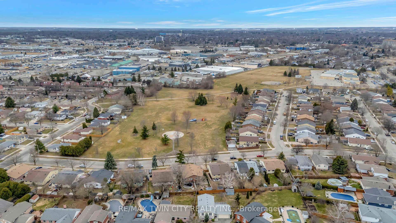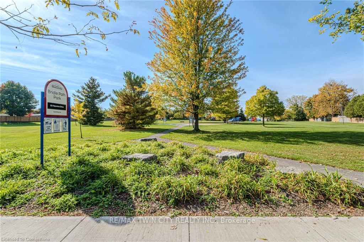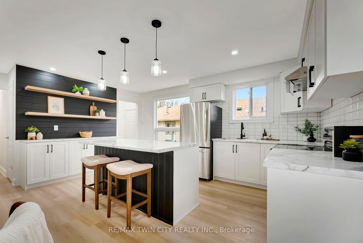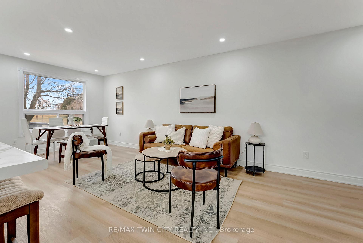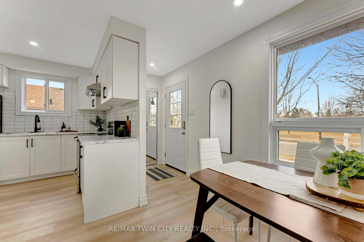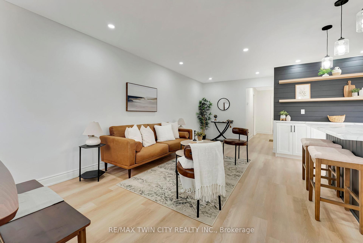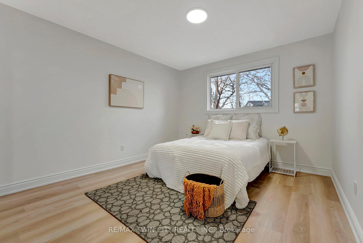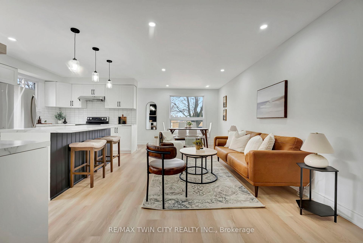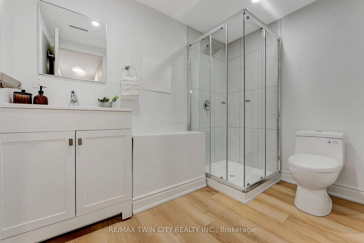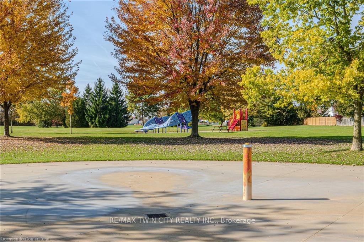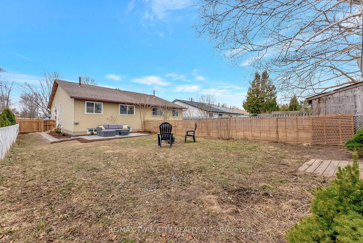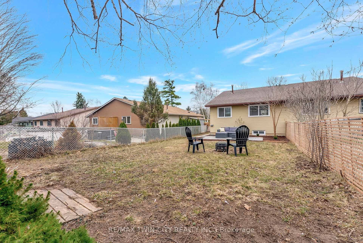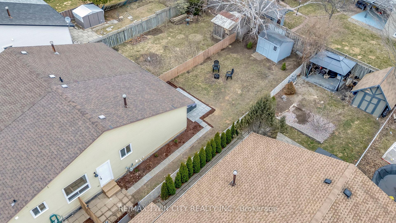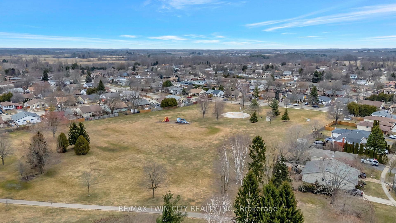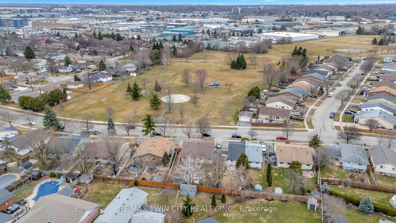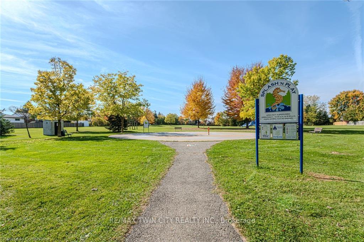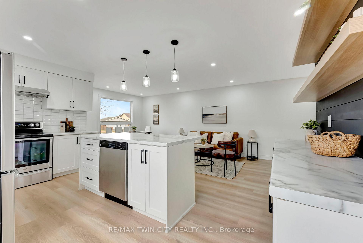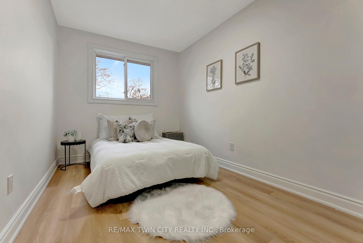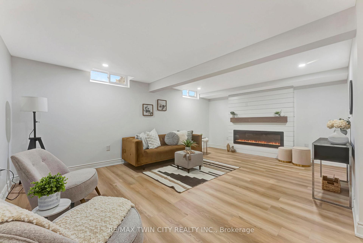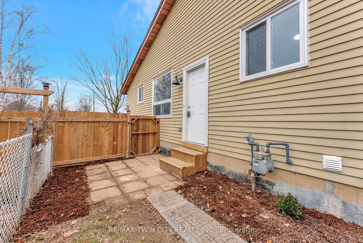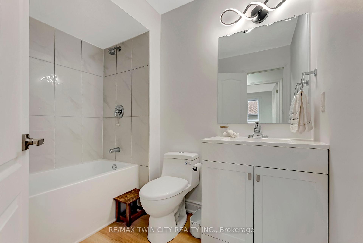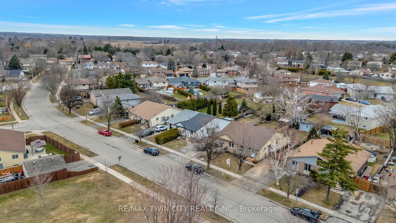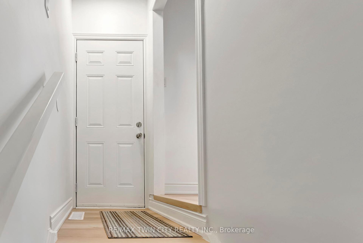$499,900
Available - For Sale
Listing ID: X12044072
30 Ponytrail Driv , Brantford, N3P 1J8, Brantford
| Welcome to 30 Ponytrail Drive in the City of Brantford. This 4 bedroom, 2 full bathroom semi-detached home has been fully renovated and is ready for a new family to move in! The home has a bright, open concept layout with a new large kitchen with breakfast island and all stainless steel appliances. The basement is also fully finished with a large bedroom, walk in closet, full bathroom, and a huge rec room with fireplace. The basement has a separate entrance with great potential for an in-law setup or rental opportunity (or to add a 2nd kitchen/5th bedroom); the sky is the limit with this home. Updates include new luxury vinyl plank flooring throughout, breaker panel, windows, doors, roof, furnace, fresh paint throughout, and more! Enjoy the large fenced backyard with a huge patio; great for entertaining on those summer nights! The back yard also has a large shed that could be a work shop or great for storage. This home is located in a great family friendly neighborhood directly in front of a beautiful park and near all amenities including good schools, shopping including Lynden Park Mall, restaurants, grocery stores, easy HWY 403 access and more! Schedule your viewing today! |
| Price | $499,900 |
| Taxes: | $2501.00 |
| Assessment Year: | 2025 |
| Occupancy by: | Vacant |
| Address: | 30 Ponytrail Driv , Brantford, N3P 1J8, Brantford |
| Directions/Cross Streets: | Brantwood Park Rd and Ponytrail Dr |
| Rooms: | 6 |
| Rooms +: | 5 |
| Bedrooms: | 3 |
| Bedrooms +: | 1 |
| Family Room: | T |
| Basement: | Separate Ent, Finished |
| Level/Floor | Room | Length(ft) | Width(ft) | Descriptions | |
| Room 1 | Main | Kitchen | 23.48 | 19.32 | Combined w/Living |
| Room 2 | Main | Dining Ro | 9.51 | 11.15 | |
| Room 3 | Main | Bedroom | 10.07 | 8 | |
| Room 4 | Main | Bathroom | 8 | 5.51 | 4 Pc Bath |
| Room 5 | Main | Bedroom 2 | 11.32 | 8 | |
| Room 6 | Main | Bedroom 3 | 12.17 | 11.09 | |
| Room 7 | Basement | Bedroom 4 | 13.68 | 12.33 | |
| Room 8 | Basement | Bathroom | 7.58 | 5.67 | 3 Pc Bath |
| Room 9 | Basement | Other | 9.15 | 3.28 | Walk-In Closet(s) |
| Room 10 | Basement | Recreatio | 18.34 | 12.99 | |
| Room 11 | Basement | Laundry | 10.07 | 9.74 |
| Washroom Type | No. of Pieces | Level |
| Washroom Type 1 | 4 | Main |
| Washroom Type 2 | 3 | Basement |
| Washroom Type 3 | 0 | |
| Washroom Type 4 | 0 | |
| Washroom Type 5 | 0 |
| Total Area: | 0.00 |
| Property Type: | Semi-Detached |
| Style: | Bungalow |
| Exterior: | Brick, Vinyl Siding |
| Garage Type: | None |
| (Parking/)Drive: | Private |
| Drive Parking Spaces: | 2 |
| Park #1 | |
| Parking Type: | Private |
| Park #2 | |
| Parking Type: | Private |
| Pool: | None |
| Approximatly Square Footage: | 700-1100 |
| Property Features: | Park, Public Transit |
| CAC Included: | N |
| Water Included: | N |
| Cabel TV Included: | N |
| Common Elements Included: | N |
| Heat Included: | N |
| Parking Included: | N |
| Condo Tax Included: | N |
| Building Insurance Included: | N |
| Fireplace/Stove: | Y |
| Heat Type: | Forced Air |
| Central Air Conditioning: | Other |
| Central Vac: | N |
| Laundry Level: | Syste |
| Ensuite Laundry: | F |
| Sewers: | Sewer |
$
%
Years
This calculator is for demonstration purposes only. Always consult a professional
financial advisor before making personal financial decisions.
| Although the information displayed is believed to be accurate, no warranties or representations are made of any kind. |
| RE/MAX TWIN CITY REALTY INC. |
|
|

HANIF ARKIAN
Broker
Dir:
416-871-6060
Bus:
416-798-7777
Fax:
905-660-5393
| Book Showing | Email a Friend |
Jump To:
At a Glance:
| Type: | Freehold - Semi-Detached |
| Area: | Brantford |
| Municipality: | Brantford |
| Neighbourhood: | Dufferin Grove |
| Style: | Bungalow |
| Tax: | $2,501 |
| Beds: | 3+1 |
| Baths: | 2 |
| Fireplace: | Y |
| Pool: | None |
Locatin Map:
Payment Calculator:

