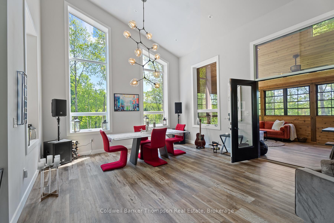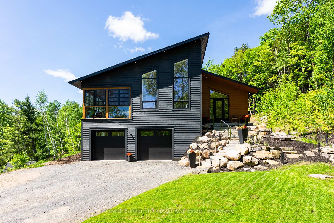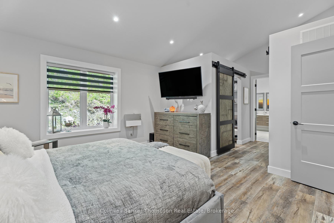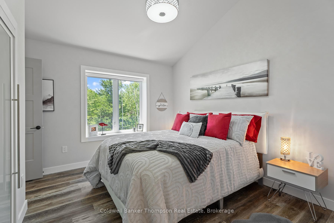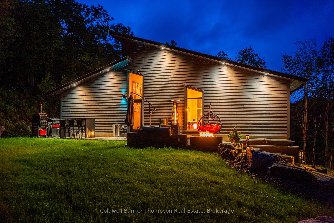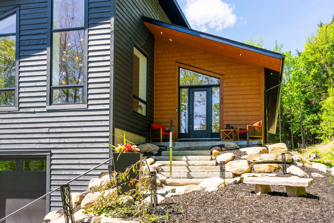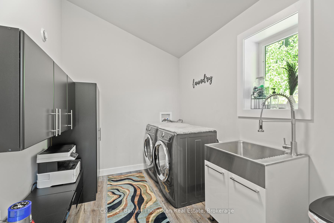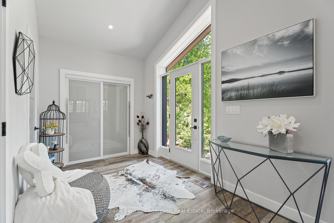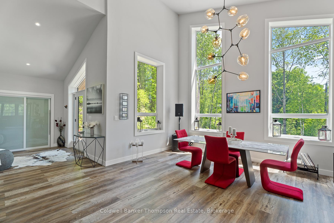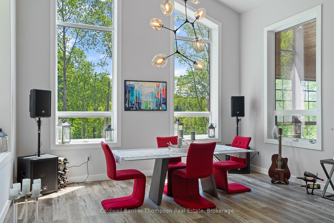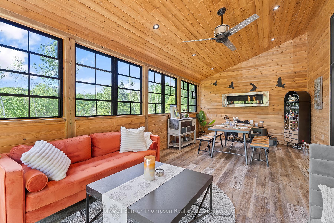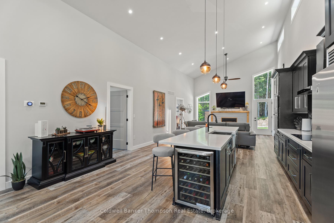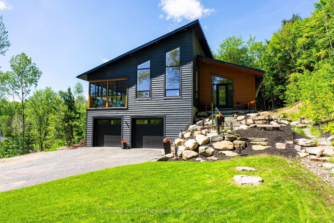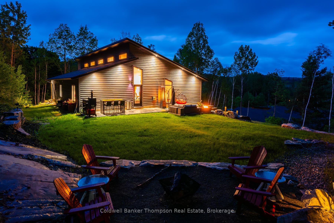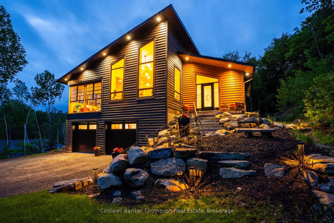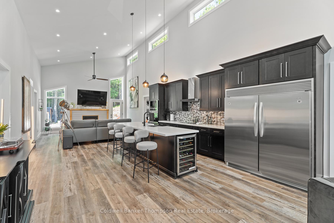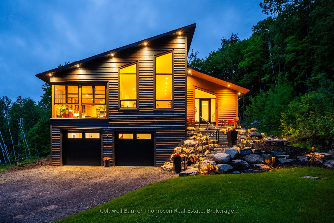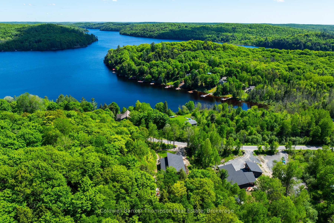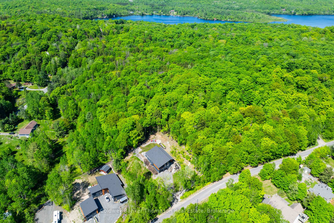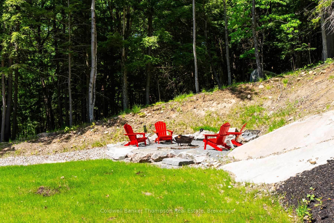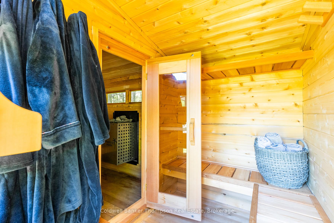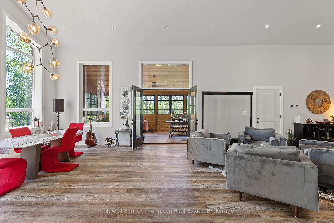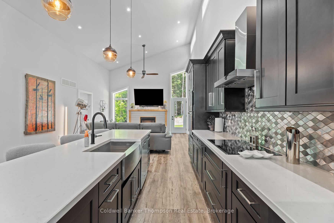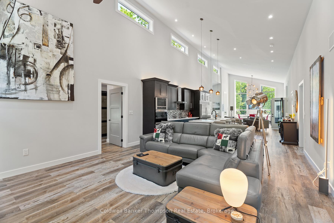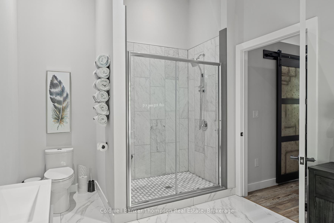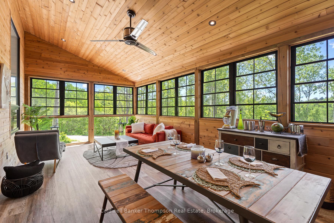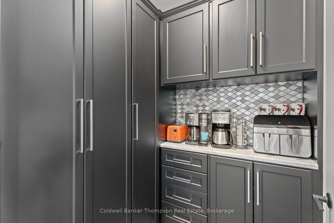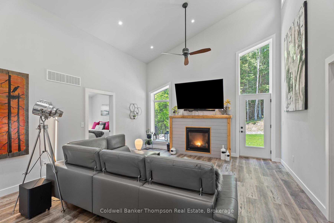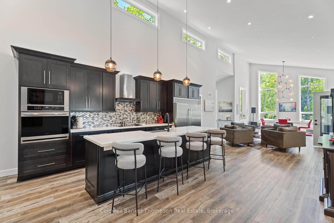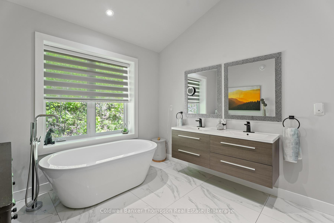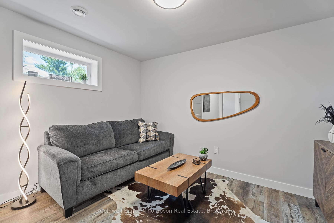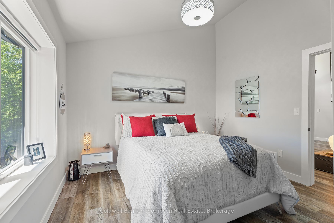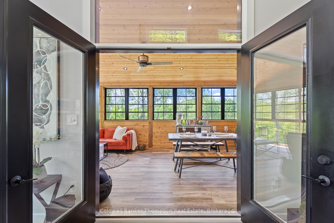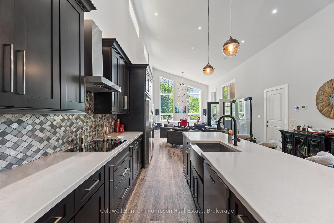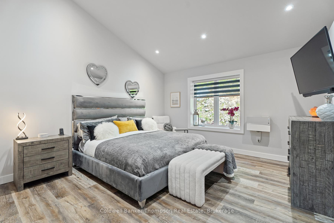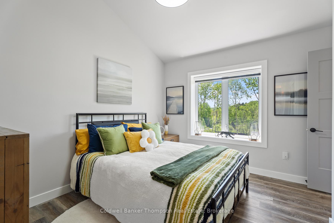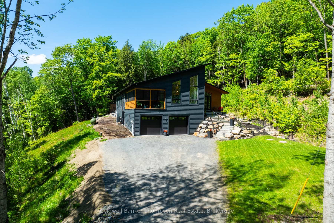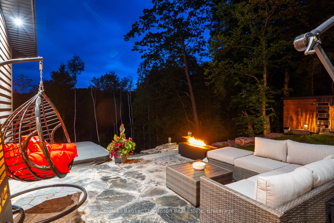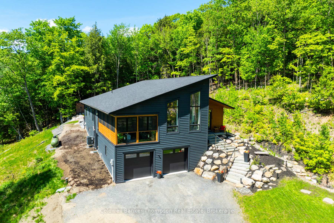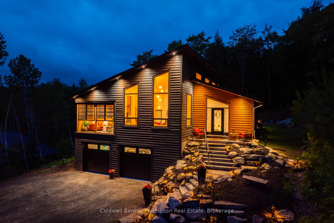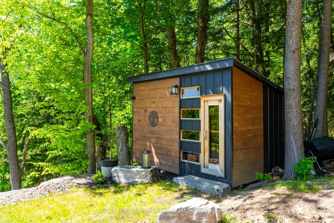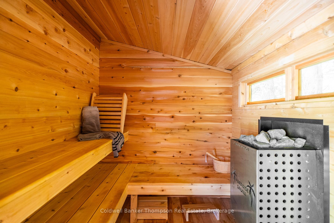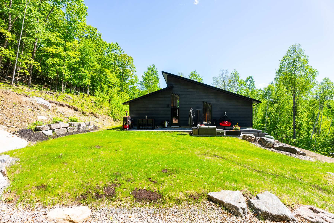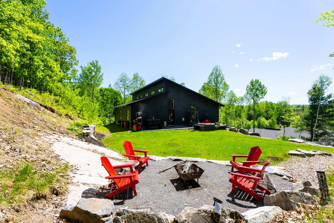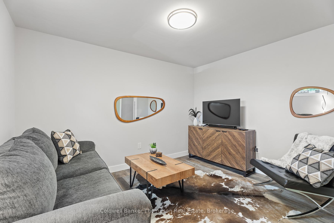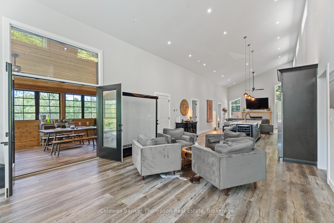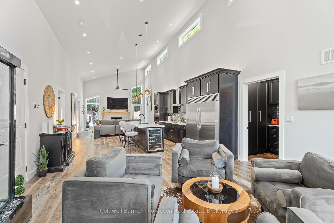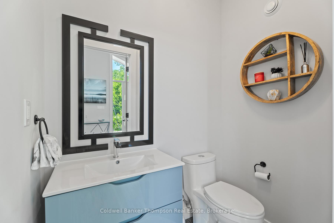$1,199,900
Available - For Sale
Listing ID: X12060465
140 Vernon Shores Aven , Huntsville, P1H 2J2, Muskoka
| Built in 2020 by Mongelli Homes, this modern executive residence or refined off-water cottage offers an exquisite blend of luxury & comfort. Crafted with ICF construction for superior efficiency & durability, the home spans over 2,500 sq ft of impeccably designed living space. At its heart, a breathtaking 'galleria' style great room unfolds beneath soaring ceilings, where large architectural windows bathe the interior in natural light. The living area has a striking shiplap-accented propane fireplace, creating a warm yet sophisticated ambiance. The chefs kitchen is a masterpiece, featuring quartz counters, a spacious island with breakfast bar seating, built-in oven, a separate cooktop, & a thoughtfully designed servery to house pantry essentials & larger appliances discreetly. Step through the living room to discover an extraordinary outdoor sanctuaryan oasis of tranquillity complete with a hot tub, fire pit, & sauna, all surrounded by meticulously curated stone landscaping. The main floor is crowned by a lavish primary suite, boasting dual walk-in closets & a spa-inspired 5 pc ensuite designed for ultimate indulgence. Two additional guest suites share a beautifully appointed Jack-&-Jill bathroom, while a stunning screened-in Muskoka Room offers a serene space to unwind. Completing this level is a stylish 2 pc powder room & a well-appointed laundry room. Descending to the lower level, a versatile bonus space awaitsideal as a 4th bedroom, executive office, or private retreat alongside a heated double-car garage. Thoughtfully engineered for year-round comfort, the home is economically heated & cooled with a high-efficiency heat pump. Additional features include a drilled well, septic system, fibre optic internet, & curbside garbage collection. This exceptional property is within walking distance of public access to Lake Vernon, complete with a newly built dock, as well as a nearby marina offering the ultimate in luxury living with effortless access to the water. |
| Price | $1,199,900 |
| Taxes: | $4680.92 |
| Assessment Year: | 2024 |
| Occupancy by: | Owner |
| Address: | 140 Vernon Shores Aven , Huntsville, P1H 2J2, Muskoka |
| Acreage: | .50-1.99 |
| Directions/Cross Streets: | South Dr & Vernon Shores Ave |
| Rooms: | 14 |
| Rooms +: | 2 |
| Bedrooms: | 3 |
| Bedrooms +: | 1 |
| Family Room: | T |
| Basement: | Crawl Space, Partial Base |
| Level/Floor | Room | Length(ft) | Width(ft) | Descriptions | |
| Room 1 | Main | Foyer | 7.87 | 12.07 | |
| Room 2 | Main | Laundry | 10.27 | 7.64 | |
| Room 3 | Main | Bathroom | 3.94 | 6.07 | 2 Pc Bath |
| Room 4 | Main | Dining Ro | 10.07 | 16.14 | |
| Room 5 | Main | Living Ro | 14.73 | 16.4 | |
| Room 6 | Main | Kitchen | 21.09 | 16.4 | |
| Room 7 | Main | Family Ro | 15.22 | 13.12 | |
| Room 8 | Main | Primary B | 13.35 | 14.04 | |
| Room 9 | Main | Bathroom | 9.58 | 13.97 | 5 Pc Ensuite |
| Room 10 | Main | Bedroom | 12.66 | 12.14 | |
| Room 11 | Main | Bathroom | 5.67 | 12.14 | 4 Pc Ensuite |
| Room 12 | Main | Bedroom | 12.27 | 12.2 | |
| Room 13 | Main | Sunroom | 24.76 | 12.3 | |
| Room 14 | Lower | Bedroom | 12 | 11.97 | |
| Room 15 | Lower | Utility R | 9.64 | 6.33 |
| Washroom Type | No. of Pieces | Level |
| Washroom Type 1 | 2 | Main |
| Washroom Type 2 | 4 | Main |
| Washroom Type 3 | 5 | Main |
| Washroom Type 4 | 0 | |
| Washroom Type 5 | 0 | |
| Washroom Type 6 | 2 | Main |
| Washroom Type 7 | 4 | Main |
| Washroom Type 8 | 5 | Main |
| Washroom Type 9 | 0 | |
| Washroom Type 10 | 0 | |
| Washroom Type 11 | 2 | Main |
| Washroom Type 12 | 4 | Main |
| Washroom Type 13 | 5 | Main |
| Washroom Type 14 | 0 | |
| Washroom Type 15 | 0 |
| Total Area: | 0.00 |
| Approximatly Age: | 0-5 |
| Property Type: | Detached |
| Style: | Bungalow-Raised |
| Exterior: | Wood |
| Garage Type: | Attached |
| (Parking/)Drive: | Inside Ent |
| Drive Parking Spaces: | 4 |
| Park #1 | |
| Parking Type: | Inside Ent |
| Park #2 | |
| Parking Type: | Inside Ent |
| Park #3 | |
| Parking Type: | Private |
| Pool: | None |
| Other Structures: | Sauna |
| Approximatly Age: | 0-5 |
| Approximatly Square Footage: | 2500-3000 |
| Property Features: | Lake Access, Marina |
| CAC Included: | N |
| Water Included: | N |
| Cabel TV Included: | N |
| Common Elements Included: | N |
| Heat Included: | N |
| Parking Included: | N |
| Condo Tax Included: | N |
| Building Insurance Included: | N |
| Fireplace/Stove: | Y |
| Heat Type: | Heat Pump |
| Central Air Conditioning: | Central Air |
| Central Vac: | N |
| Laundry Level: | Syste |
| Ensuite Laundry: | F |
| Elevator Lift: | False |
| Sewers: | Septic |
| Water: | Drilled W |
| Water Supply Types: | Drilled Well |
| Utilities-Cable: | N |
| Utilities-Hydro: | Y |
$
%
Years
This calculator is for demonstration purposes only. Always consult a professional
financial advisor before making personal financial decisions.
| Although the information displayed is believed to be accurate, no warranties or representations are made of any kind. |
| Coldwell Banker Thompson Real Estate |
|
|

HANIF ARKIAN
Broker
Dir:
416-871-6060
Bus:
416-798-7777
Fax:
905-660-5393
| Book Showing | Email a Friend |
Jump To:
At a Glance:
| Type: | Freehold - Detached |
| Area: | Muskoka |
| Municipality: | Huntsville |
| Neighbourhood: | Stisted |
| Style: | Bungalow-Raised |
| Approximate Age: | 0-5 |
| Tax: | $4,680.92 |
| Beds: | 3+1 |
| Baths: | 3 |
| Fireplace: | Y |
| Pool: | None |
Locatin Map:
Payment Calculator:


