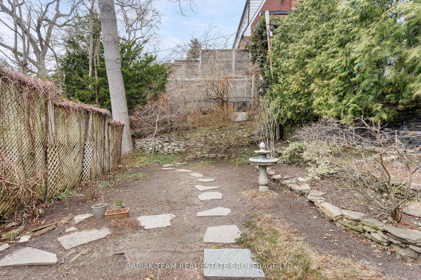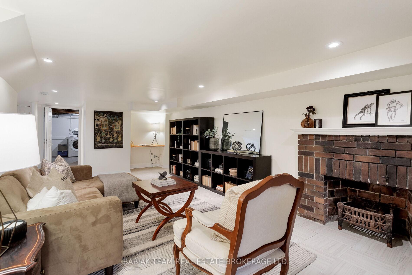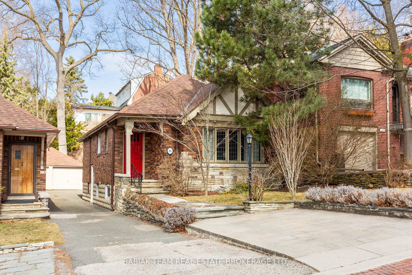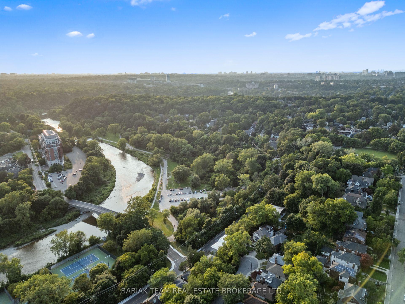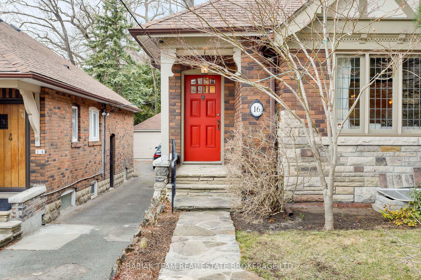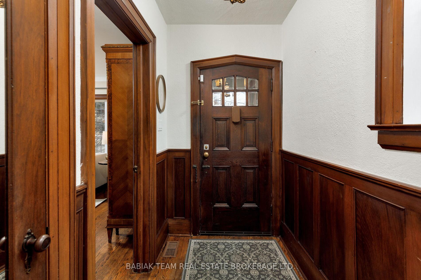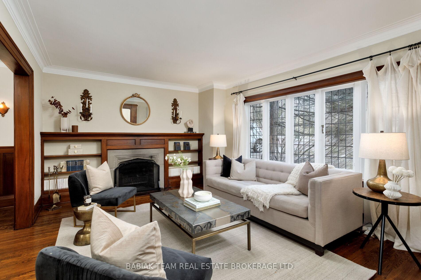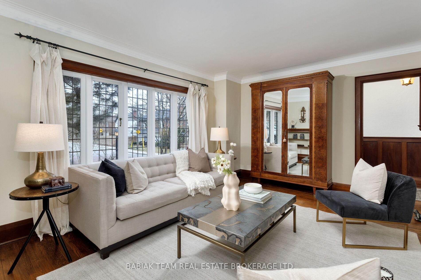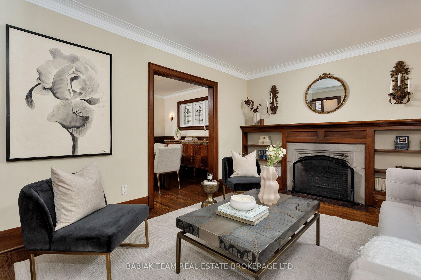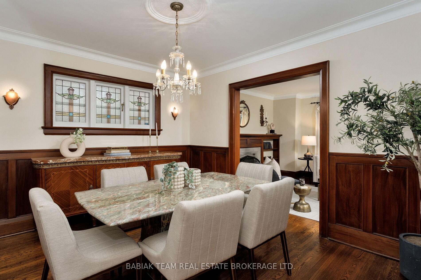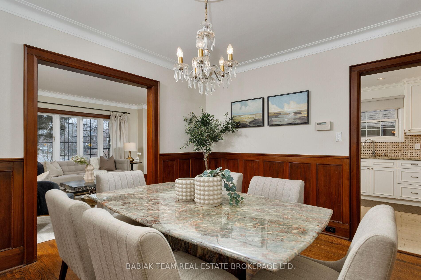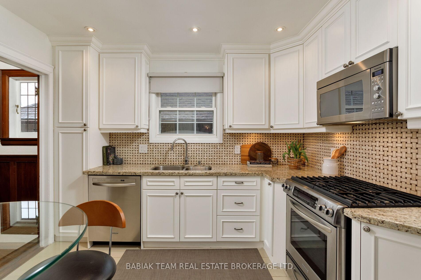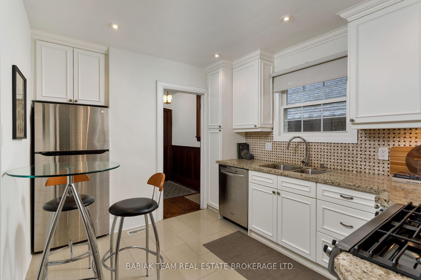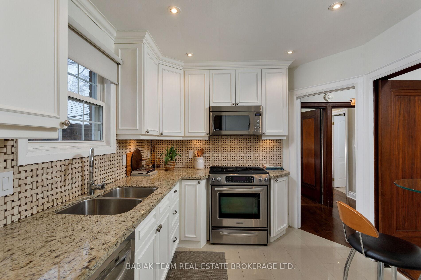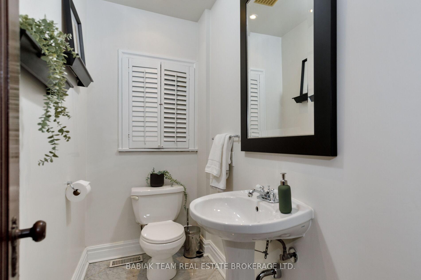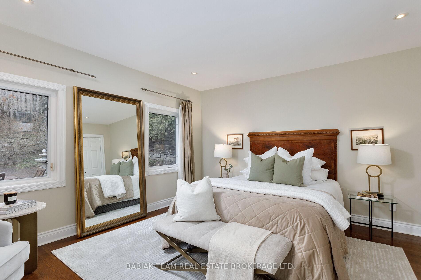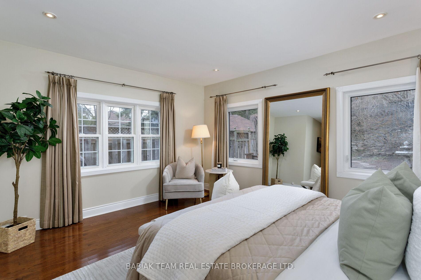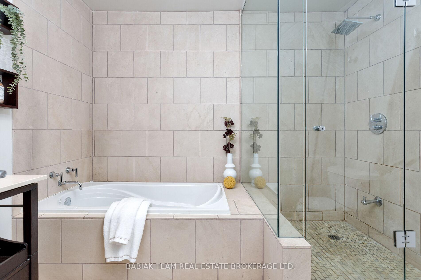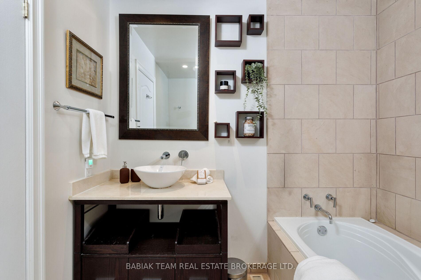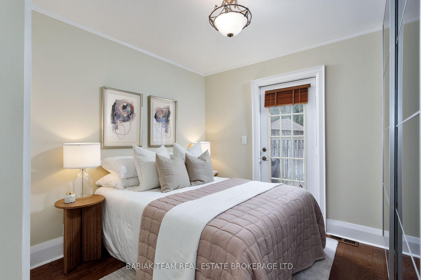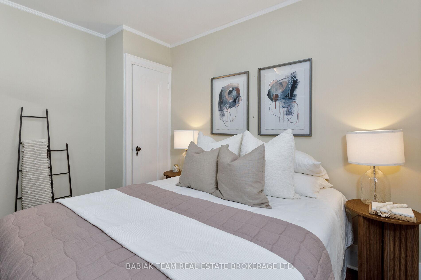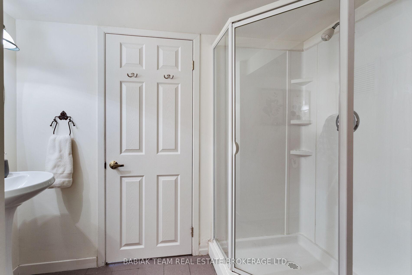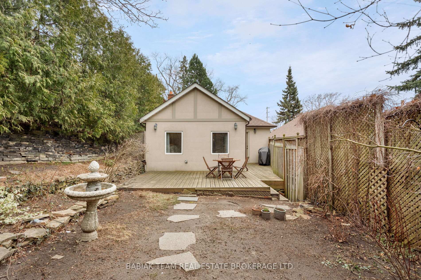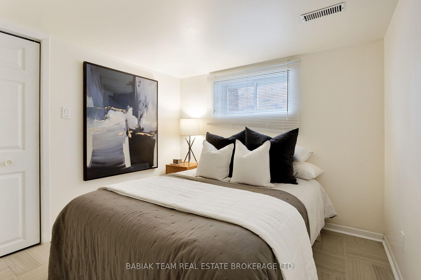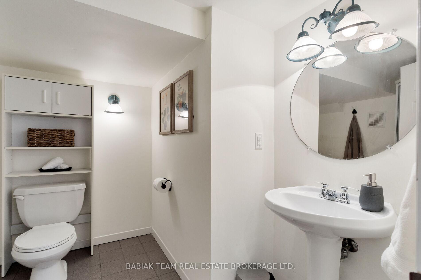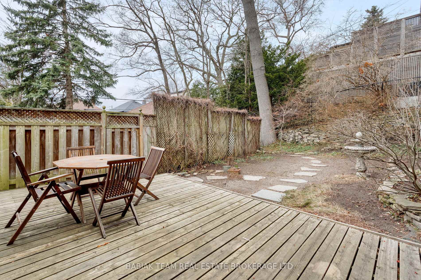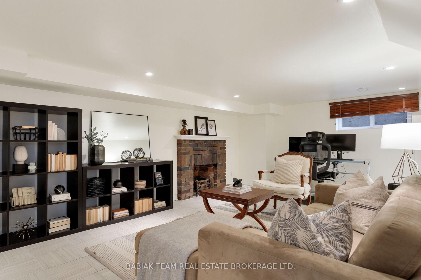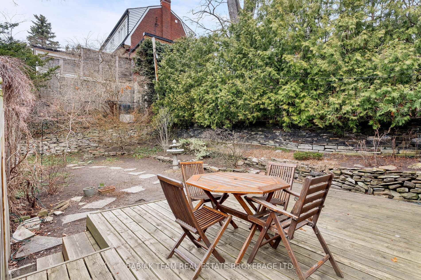$1,798,000
Available - For Sale
Listing ID: W12060545
16 Halford Aven , Toronto, M6S 4E9, Toronto
| A rare offering of an exquisite Tudor 2+1 bedroom bungalow in the exclusive Old Mill community featuring gracious principal rooms, classic curb appeal, mint original character, tasteful updates and more! FEATURES OF THIS HOME: Welcoming foyer with wainscotting, leaded glass window, art deco light fixture, hardwood floors, coat closet, and french door entry into living room | Warm & inviting living room enhanced by a cozy wood-burning fireplace with a stone surround, beautiful leaded glass windows, decorative sconces, hardwood floor, wood trim, built-in shelving, french door | Well proportioned formal dining room with wainscotting, sconce lighting, chandelier and a large window with decorative leaded glass. The ideal space for hosting elegant dinner parties & family gatherings | Renovated kitchen with granite counters, stainless steel appliances, pot lights, & ample storage | Primary bedroom with sitting area; west-facing & north-facing windows & luxurious four-piece ensuite bath. Ensuite bathroom features separate bathtub, glass-enclosed shower with rainfall shower head, tile wall surround and glass door, and bowl basin | Second bedroom with built-in double closet, second closet, and walk-out to backyard deck | Main floor powder room with casement window & California shutters | Separate entry to fully finished lower level with family room, bedroom with walk-in closet, partial in-floor heating, laundry room, & three- piece bath | Generous 30 x 120 lot with legal pad parking, garage & garden shed | An spacious L-shaped deck set within a beautifully landscaped garden enclosed by stone walls | Sought-after and serene setting near the Humber River, only a short walk to the subway & Bloor West Village | This is the perfect bungalow you've been patiently waiting for! |
| Price | $1,798,000 |
| Taxes: | $8325.96 |
| Occupancy by: | Owner |
| Address: | 16 Halford Aven , Toronto, M6S 4E9, Toronto |
| Directions/Cross Streets: | Jane St & Bloor St W |
| Rooms: | 5 |
| Rooms +: | 5 |
| Bedrooms: | 2 |
| Bedrooms +: | 1 |
| Family Room: | F |
| Basement: | Finished |
| Level/Floor | Room | Length(ft) | Width(ft) | Descriptions | |
| Room 1 | Main | Living Ro | 17.32 | 12.33 | Fireplace, Leaded Glass, French Doors |
| Room 2 | Main | Kitchen | 10.82 | 9.41 | Stainless Steel Appl, Granite Counters, Pot Lights |
| Room 3 | Main | Dining Ro | 12.33 | 10.99 | Leaded Glass, Wainscoting, Wall Sconce Lighting |
| Room 4 | Main | Primary B | 14.6 | 13.42 | Large Window, Double Closet, 4 Pc Ensuite |
| Room 5 | Main | Bedroom 2 | 10.92 | 10.76 | B/I Closet, Closet, W/O To Deck |
| Room 6 | Lower | Recreatio | 24.5 | 10.99 | Imitation Fireplace, Pot Lights, Window |
| Room 7 | Lower | Office | 14.01 | 13.25 | Pot Lights, Combined w/Rec |
| Room 8 | Lower | Bedroom | 10.17 | 8.76 | Walk-In Closet(s), Window |
| Washroom Type | No. of Pieces | Level |
| Washroom Type 1 | 4 | Main |
| Washroom Type 2 | 2 | Main |
| Washroom Type 3 | 3 | Lower |
| Washroom Type 4 | 0 | |
| Washroom Type 5 | 0 | |
| Washroom Type 6 | 4 | Main |
| Washroom Type 7 | 2 | Main |
| Washroom Type 8 | 3 | Lower |
| Washroom Type 9 | 0 | |
| Washroom Type 10 | 0 | |
| Washroom Type 11 | 4 | Main |
| Washroom Type 12 | 2 | Main |
| Washroom Type 13 | 3 | Lower |
| Washroom Type 14 | 0 | |
| Washroom Type 15 | 0 |
| Total Area: | 0.00 |
| Property Type: | Detached |
| Style: | Bungalow |
| Exterior: | Brick, Stucco (Plaster) |
| Garage Type: | Detached |
| (Parking/)Drive: | Mutual, Fr |
| Drive Parking Spaces: | 1 |
| Park #1 | |
| Parking Type: | Mutual, Fr |
| Park #2 | |
| Parking Type: | Mutual |
| Park #3 | |
| Parking Type: | Front Yard |
| Pool: | None |
| Approximatly Square Footage: | 1100-1500 |
| CAC Included: | N |
| Water Included: | N |
| Cabel TV Included: | N |
| Common Elements Included: | N |
| Heat Included: | N |
| Parking Included: | N |
| Condo Tax Included: | N |
| Building Insurance Included: | N |
| Fireplace/Stove: | Y |
| Heat Type: | Forced Air |
| Central Air Conditioning: | Central Air |
| Central Vac: | N |
| Laundry Level: | Syste |
| Ensuite Laundry: | F |
| Sewers: | Sewer |
$
%
Years
This calculator is for demonstration purposes only. Always consult a professional
financial advisor before making personal financial decisions.
| Although the information displayed is believed to be accurate, no warranties or representations are made of any kind. |
| BABIAK TEAM REAL ESTATE BROKERAGE LTD. |
|
|

HANIF ARKIAN
Broker
Dir:
416-871-6060
Bus:
416-798-7777
Fax:
905-660-5393
| Virtual Tour | Book Showing | Email a Friend |
Jump To:
At a Glance:
| Type: | Freehold - Detached |
| Area: | Toronto |
| Municipality: | Toronto W02 |
| Neighbourhood: | Lambton Baby Point |
| Style: | Bungalow |
| Tax: | $8,325.96 |
| Beds: | 2+1 |
| Baths: | 3 |
| Fireplace: | Y |
| Pool: | None |
Locatin Map:
Payment Calculator:

