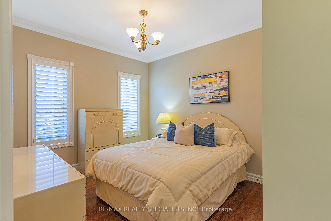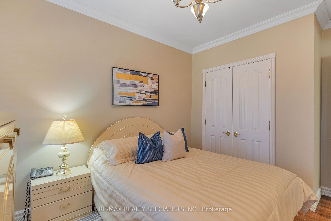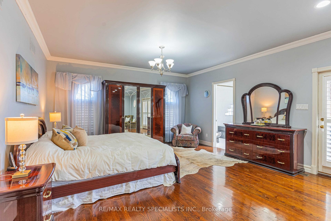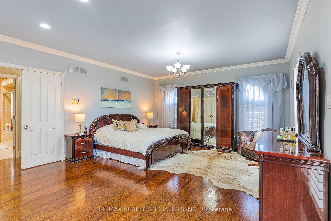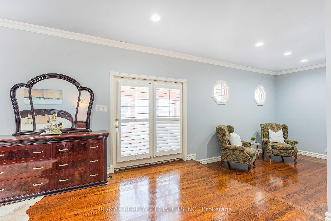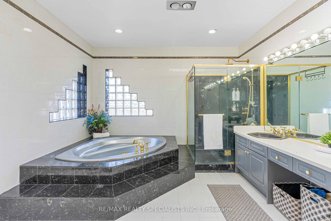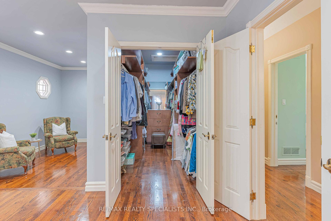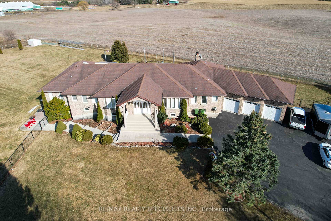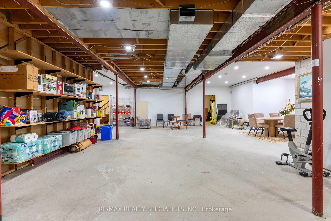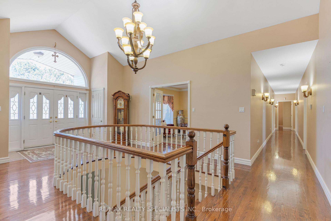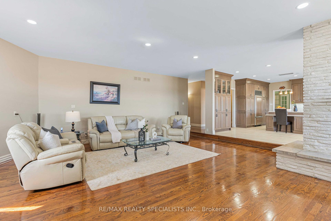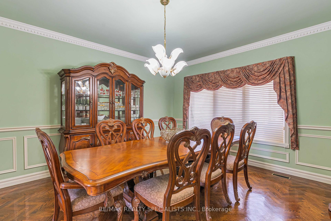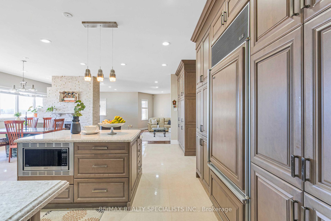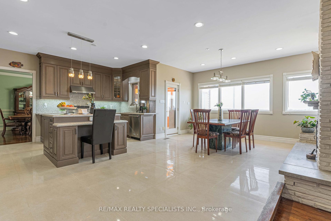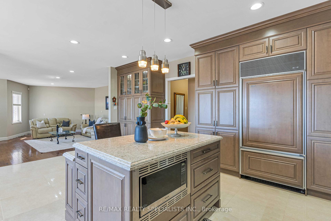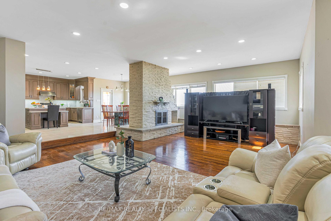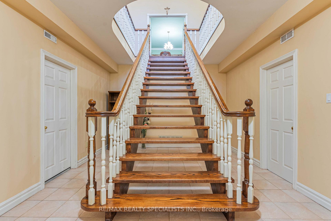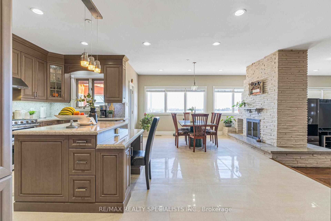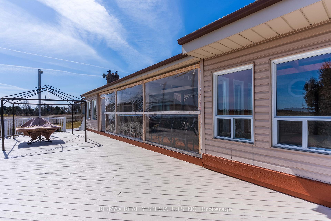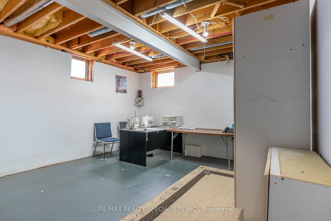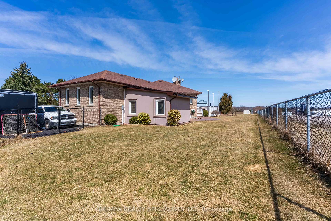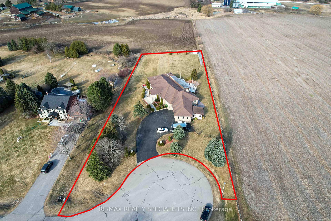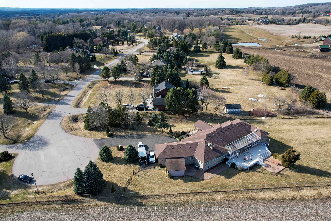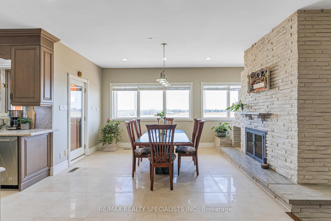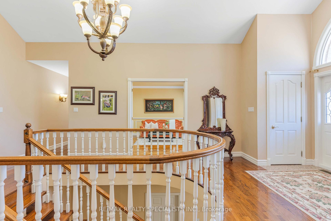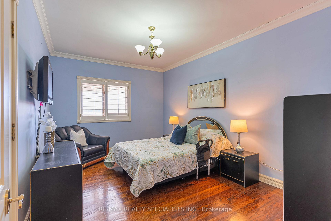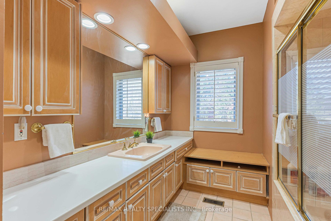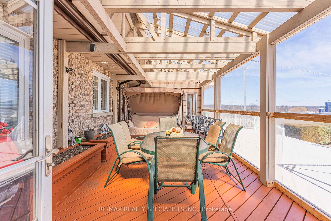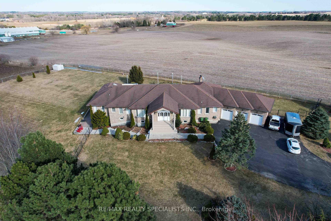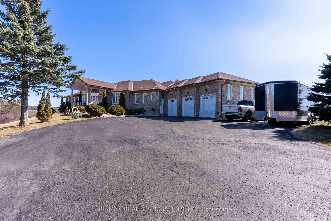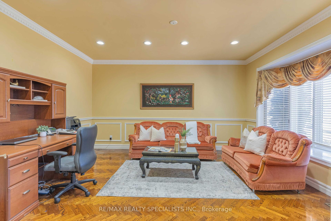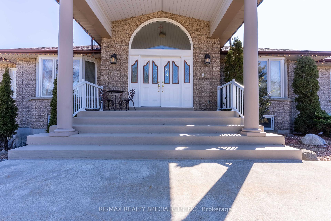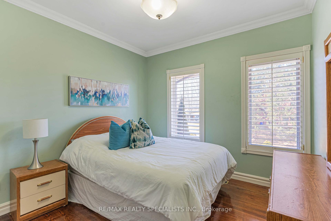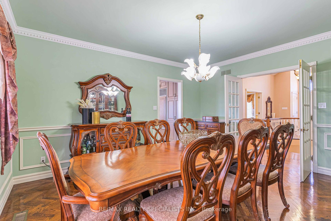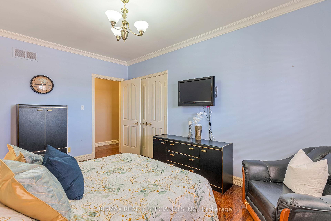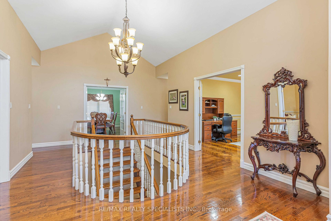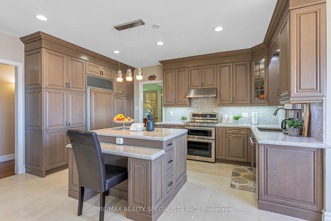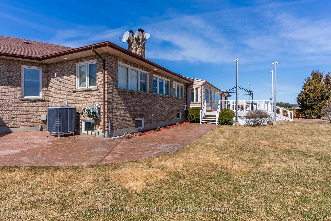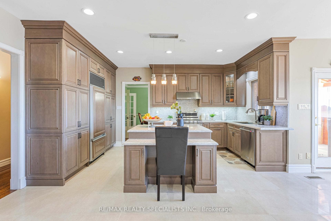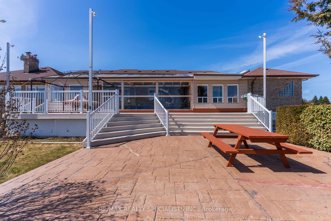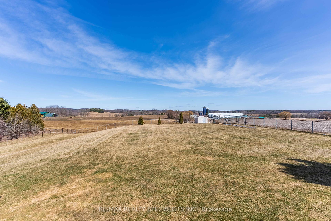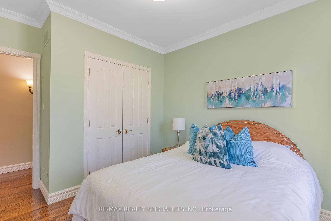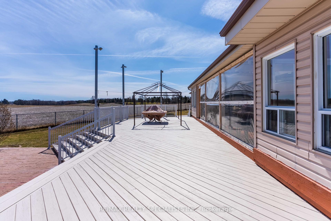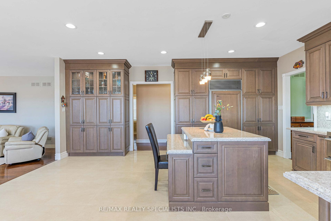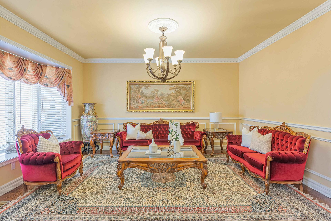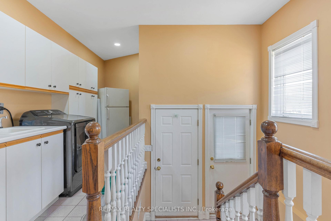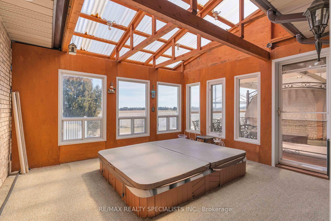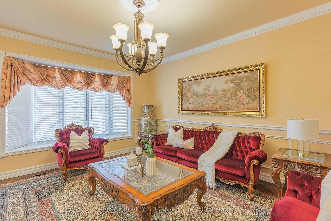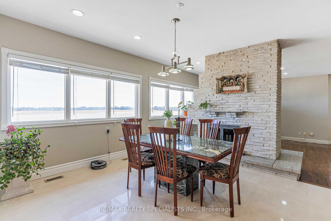$2,245,000
Available - For Sale
Listing ID: W12060425
45 Humber Trai , Caledon, L7E 0B2, Peel
| Welcome to A Distinguished Estate Nestled on a Tranquil Cul-de-Sac. Step into a world of privacy, luxury, and country charm at this stately bungalow located at 45 Humber Trail in beautiful Caledon. Sitting on a sprawling, private lot surrounded by open fields and rolling countryside, this spectacular residence offers nearly 4,000 square feet of finished above-ground living space and a lifestyle. The dramatic foyer welcomes you with double doors and a grand arched window that floods the space with light. The open-concept upper landing features classic oak railings and overlooks the main staircase. Thoughtfully designed hallways with wall sconces create an inviting ambiance, leading to bedrooms on one side and entertaining spaces on the other. Each of the four bedrooms offers generous square footage, large windows for natural light, and spacious closets. The primary suite is a luxurious haven with peaceful views of the surrounding countryside. This stunning home also features a fully finished 3-bedroom basement with a separate entrance and half Unfinished, offering incredible rental potential or space for extended family. Whether you're looking to generate extra income or accommodate guests in comfort and privacy, this versatile lower level adds exceptional value. This custom-built bungalow sits on a premium oversized lot, providing endless opportunities for entertainment, relaxation, and recreation. The property boasts an impressive facade with a circular driveway, three-car garage, mature landscaping, and charming curb appeal. With no neighbors behind and expansive farmland views, you'll feel as though you own your own private retreat yet you're still just minutes from city amenities, shops, and major highways. Whether you're an executive looking to escape the city, a growing family seeking space, or someone wanting a serene place to retire, 45 Humber Trail checks all the boxes. Homes of this caliber and charm dont come on the market often don't miss your chance. |
| Price | $2,245,000 |
| Taxes: | $11212.86 |
| Occupancy by: | Owner |
| Address: | 45 Humber Trai , Caledon, L7E 0B2, Peel |
| Acreage: | .50-1.99 |
| Directions/Cross Streets: | Hwy 50 and Old Church Rd |
| Rooms: | 9 |
| Rooms +: | 6 |
| Bedrooms: | 4 |
| Bedrooms +: | 3 |
| Family Room: | T |
| Basement: | Finished wit, Partial Base |
| Level/Floor | Room | Length(ft) | Width(ft) | Descriptions | |
| Room 1 | Main | Living Ro | 23.09 | 19.09 | Hardwood Floor, Large Window, Open Concept |
| Room 2 | Main | Kitchen | 21.12 | 19.58 | Open Concept, Combined w/Dining |
| Room 3 | Main | Dining Ro | 18.37 | 14.6 | Hardwood Floor, Large Window |
| Room 4 | Main | Family Ro | 18.17 | 14.27 | Hardwood Floor, Large Window |
| Room 5 | Main | Office | 18.17 | 14.27 | Hardwood Floor, Large Window |
| Room 6 | Main | Bedroom | 15.19 | 10.99 | Hardwood Floor, Large Window, Closet |
| Room 7 | Main | Bedroom 2 | 10.59 | 10.27 | Hardwood Floor, Large Window, Closet |
| Room 8 | Main | Bedroom 3 | 11.38 | 10.07 | Hardwood Floor, Large Window, Closet |
| Room 9 | Main | Primary B | 28.67 | 15.97 | Hardwood Floor, Large Window, Walk-In Closet(s) |
| Room 10 | Main | Bathroom | 11.09 | 8.59 | 4 Pc Ensuite |
| Washroom Type | No. of Pieces | Level |
| Washroom Type 1 | 2 | Main |
| Washroom Type 2 | 4 | Main |
| Washroom Type 3 | 5 | Main |
| Washroom Type 4 | 4 | Basement |
| Washroom Type 5 | 0 | |
| Washroom Type 6 | 2 | Main |
| Washroom Type 7 | 4 | Main |
| Washroom Type 8 | 5 | Main |
| Washroom Type 9 | 4 | Basement |
| Washroom Type 10 | 0 |
| Total Area: | 0.00 |
| Property Type: | Detached |
| Style: | Bungalow |
| Exterior: | Brick |
| Garage Type: | Attached |
| (Parking/)Drive: | Private |
| Drive Parking Spaces: | 10 |
| Park #1 | |
| Parking Type: | Private |
| Park #2 | |
| Parking Type: | Private |
| Pool: | None |
| Other Structures: | Garden Shed, W |
| Approximatly Square Footage: | 3500-5000 |
| Property Features: | Clear View, Cul de Sac/Dead En |
| CAC Included: | N |
| Water Included: | N |
| Cabel TV Included: | N |
| Common Elements Included: | N |
| Heat Included: | N |
| Parking Included: | N |
| Condo Tax Included: | N |
| Building Insurance Included: | N |
| Fireplace/Stove: | Y |
| Heat Type: | Forced Air |
| Central Air Conditioning: | Central Air |
| Central Vac: | N |
| Laundry Level: | Syste |
| Ensuite Laundry: | F |
| Elevator Lift: | False |
| Sewers: | Septic |
$
%
Years
This calculator is for demonstration purposes only. Always consult a professional
financial advisor before making personal financial decisions.
| Although the information displayed is believed to be accurate, no warranties or representations are made of any kind. |
| RE/MAX REALTY SPECIALISTS INC. |
|
|

HANIF ARKIAN
Broker
Dir:
416-871-6060
Bus:
416-798-7777
Fax:
905-660-5393
| Book Showing | Email a Friend |
Jump To:
At a Glance:
| Type: | Freehold - Detached |
| Area: | Peel |
| Municipality: | Caledon |
| Neighbourhood: | Palgrave |
| Style: | Bungalow |
| Tax: | $11,212.86 |
| Beds: | 4+3 |
| Baths: | 4 |
| Fireplace: | Y |
| Pool: | None |
Locatin Map:
Payment Calculator:

