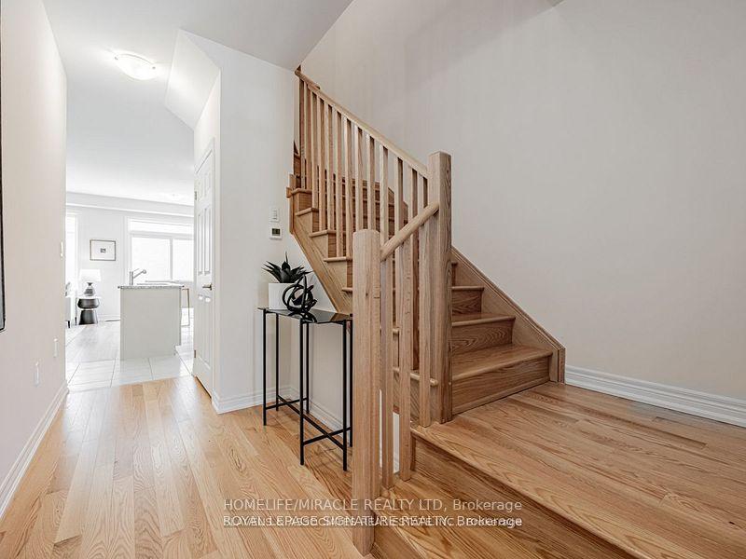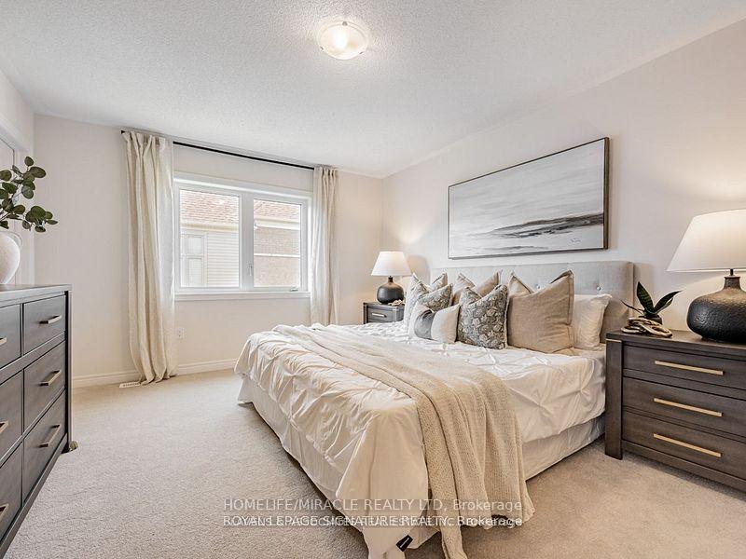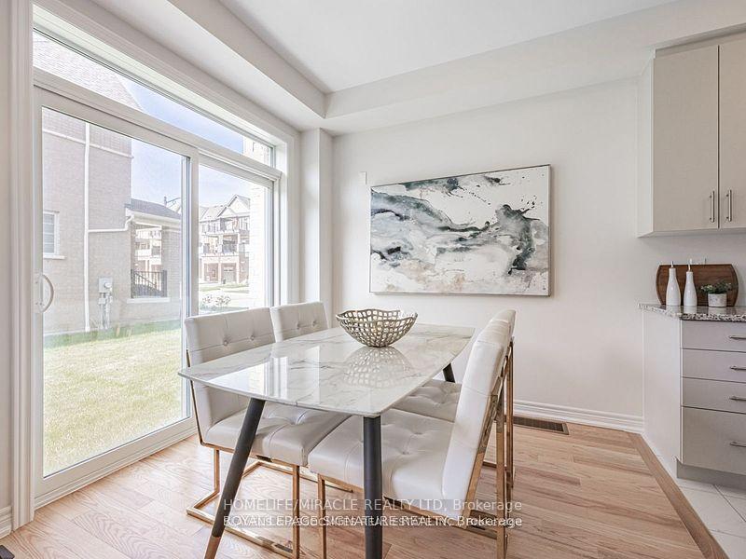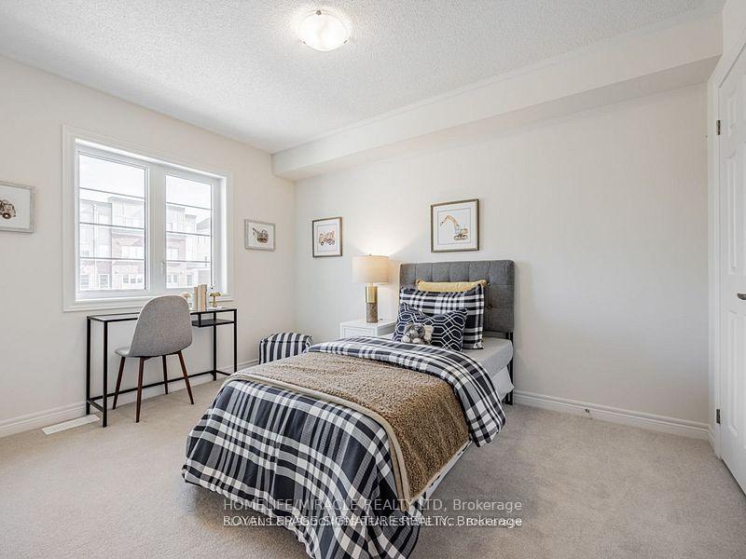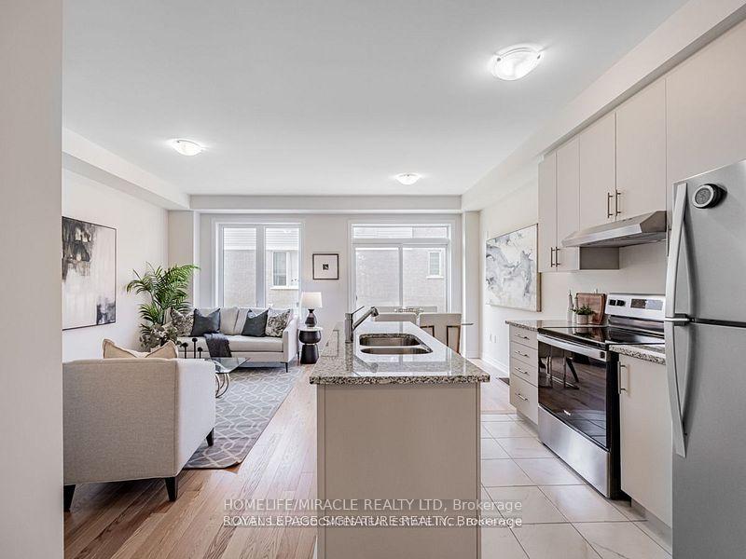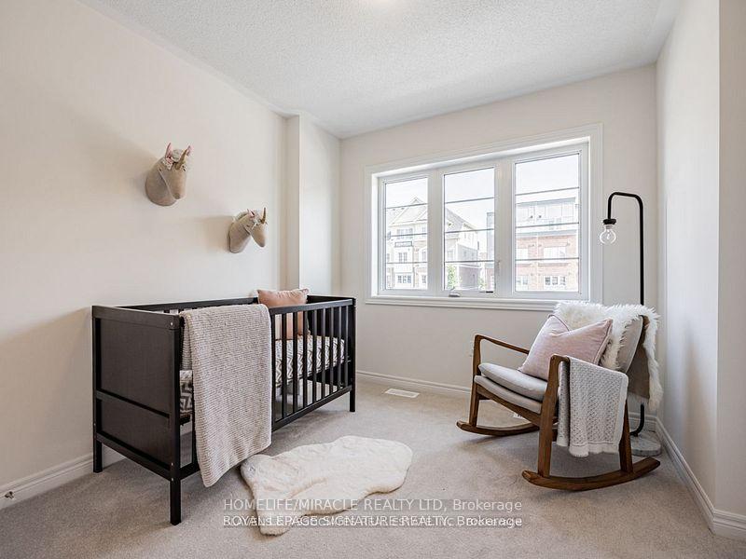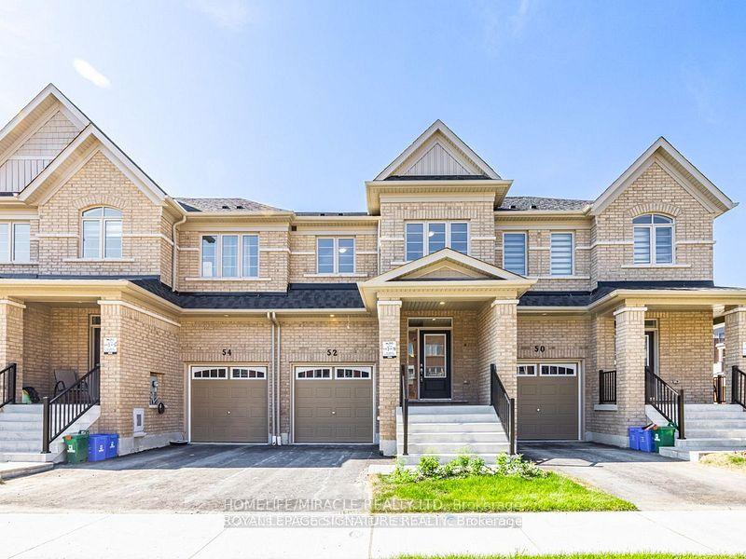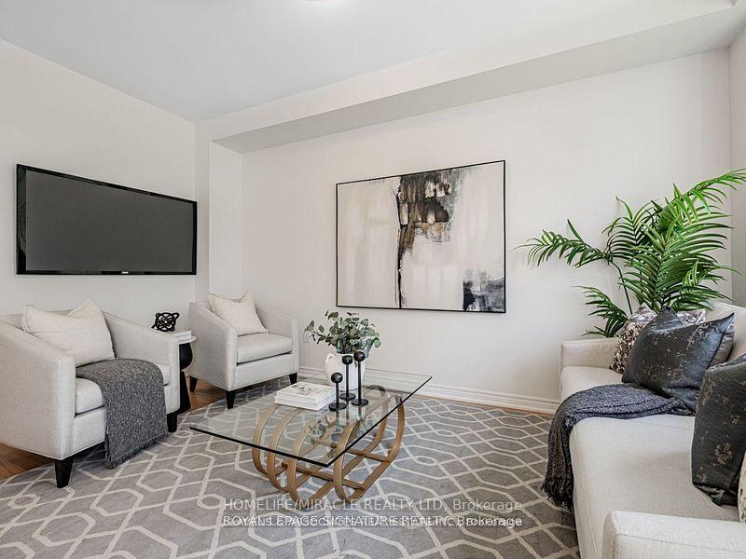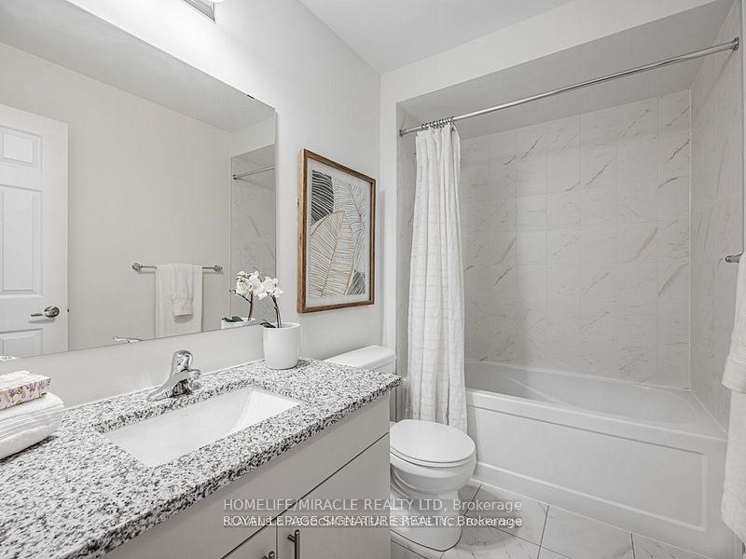$3,000
Available - For Rent
Listing ID: E12060764
52 Air Dancer Cres , Oshawa, L1L 0V3, Durham
| Situated in the heart of North Oshawa's premier master-planned windfields community, this stunning 3-bedroom, 3-washroom freehold townhome offers the perfect blend of style, comfort, and unbeatable convenience. Just steps to RioCan Plaza (Tim Hortons, LCBO, Dollarama, Fresco, banks), walking distance to Costco, bus stops, and only 500 meters to Highway 407this location is a commuters dream. Plus, it's just 3 minutes from Durham College and Ontario Tech University, making it ideal for families, professionals, or Students. Inside, enjoy a bright open-concept layout with a spacious family room and a modern chefs kitchen featuring stainless steel appliances, extended upper cabinets, and ample storage. Upstairs, generously sized bedrooms provide a restful retreat, including a primary suite with a walk-in closet and spa-like ensuite. |
| Price | $3,000 |
| Taxes: | $0.00 |
| Occupancy by: | Tenant |
| Address: | 52 Air Dancer Cres , Oshawa, L1L 0V3, Durham |
| Directions/Cross Streets: | Simcoe St N / Winchester Rd |
| Rooms: | 6 |
| Bedrooms: | 3 |
| Bedrooms +: | 0 |
| Family Room: | F |
| Basement: | Unfinished, Full |
| Furnished: | Unfu |
| Level/Floor | Room | Length(ft) | Width(ft) | Descriptions | |
| Room 1 | Main | Living Ro | 9.09 | 14.99 | Hardwood Floor, Open Concept |
| Room 2 | Main | Dining Ro | 8.99 | 7.68 | Hardwood Floor, Open Concept, W/O To Yard |
| Room 3 | Main | Kitchen | 9.97 | 7.68 | Ceramic Floor, Open Concept, Eat-in Kitchen |
| Room 4 | Second | Primary B | 13.97 | 11.78 | Broadloom, Walk-In Closet(s), 4 Pc Ensuite |
| Room 5 | Second | Bedroom 2 | 9.77 | 8.99 | Broadloom, Closet, Window |
| Room 6 | Second | Bedroom 3 | 12.17 | 9.68 | Broadloom, Closet, Window |
| Room 7 | Second | Laundry | Ceramic Floor, Separate Room |
| Washroom Type | No. of Pieces | Level |
| Washroom Type 1 | 2 | Main |
| Washroom Type 2 | 4 | Second |
| Washroom Type 3 | 5 | Second |
| Washroom Type 4 | 0 | |
| Washroom Type 5 | 0 | |
| Washroom Type 6 | 2 | Main |
| Washroom Type 7 | 4 | Second |
| Washroom Type 8 | 5 | Second |
| Washroom Type 9 | 0 | |
| Washroom Type 10 | 0 |
| Total Area: | 0.00 |
| Approximatly Age: | 0-5 |
| Property Type: | Att/Row/Townhouse |
| Style: | 2-Storey |
| Exterior: | Brick |
| Garage Type: | Built-In |
| (Parking/)Drive: | Available, |
| Drive Parking Spaces: | 1 |
| Park #1 | |
| Parking Type: | Available, |
| Park #2 | |
| Parking Type: | Available |
| Park #3 | |
| Parking Type: | Private |
| Pool: | None |
| Laundry Access: | Ensuite |
| Other Structures: | Fence - Full |
| Approximatly Age: | 0-5 |
| Approximatly Square Footage: | 1100-1500 |
| Property Features: | Fenced Yard, Park |
| CAC Included: | N |
| Water Included: | N |
| Cabel TV Included: | N |
| Common Elements Included: | N |
| Heat Included: | N |
| Parking Included: | Y |
| Condo Tax Included: | N |
| Building Insurance Included: | N |
| Fireplace/Stove: | N |
| Heat Type: | Forced Air |
| Central Air Conditioning: | Central Air |
| Central Vac: | N |
| Laundry Level: | Syste |
| Ensuite Laundry: | F |
| Sewers: | Sewer |
| Utilities-Cable: | A |
| Utilities-Hydro: | Y |
| Although the information displayed is believed to be accurate, no warranties or representations are made of any kind. |
| HOMELIFE/MIRACLE REALTY LTD |
|
|

HANIF ARKIAN
Broker
Dir:
416-871-6060
Bus:
416-798-7777
Fax:
905-660-5393
| Book Showing | Email a Friend |
Jump To:
At a Glance:
| Type: | Freehold - Att/Row/Townhouse |
| Area: | Durham |
| Municipality: | Oshawa |
| Neighbourhood: | Windfields |
| Style: | 2-Storey |
| Approximate Age: | 0-5 |
| Beds: | 3 |
| Baths: | 3 |
| Fireplace: | N |
| Pool: | None |
Locatin Map:

