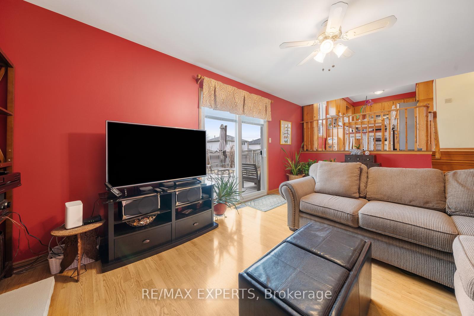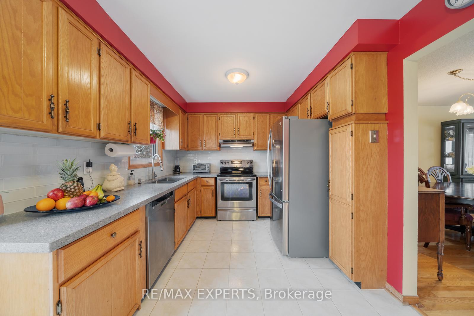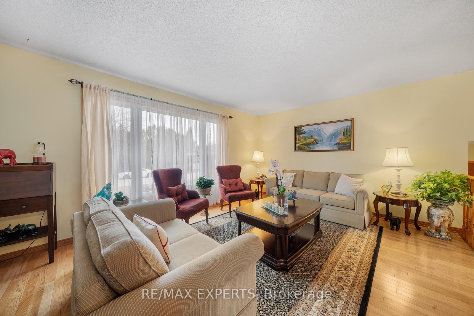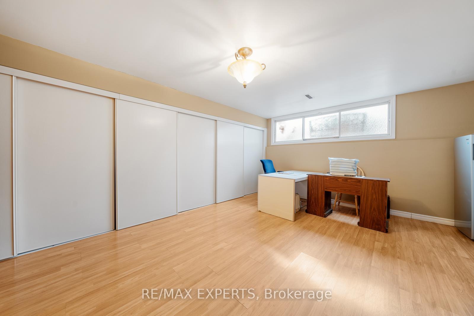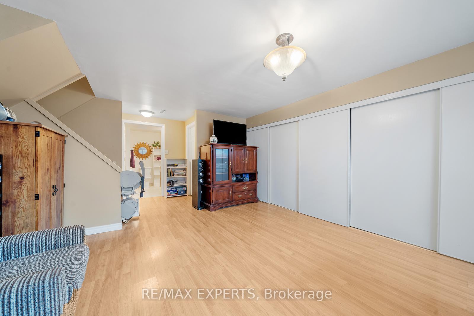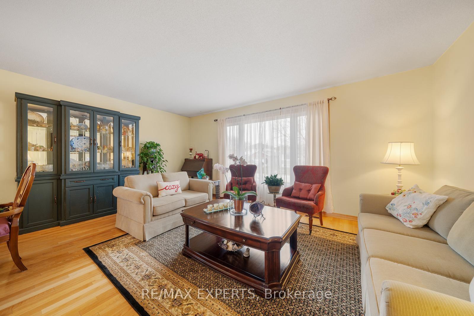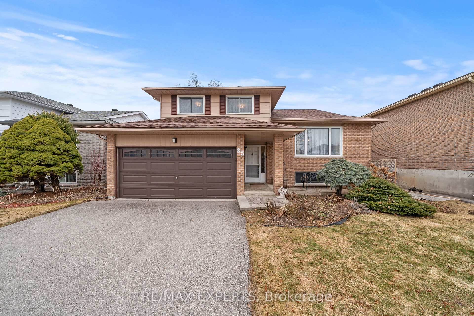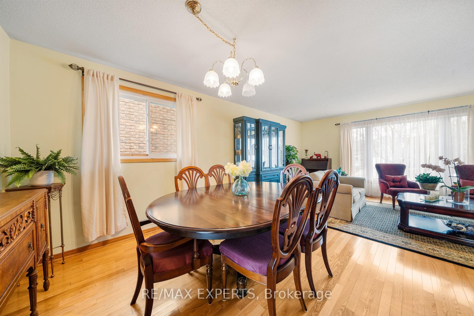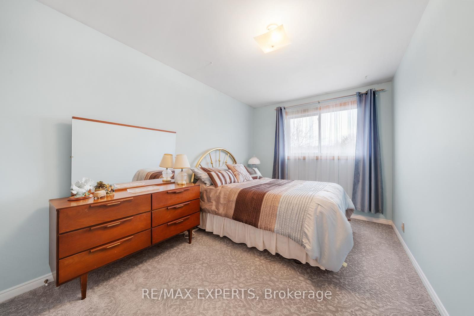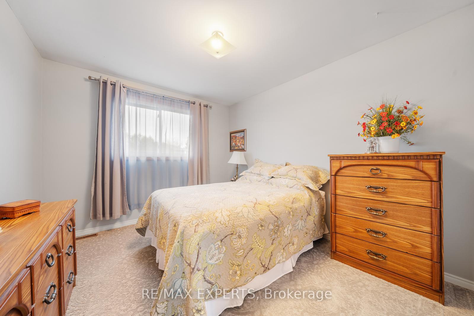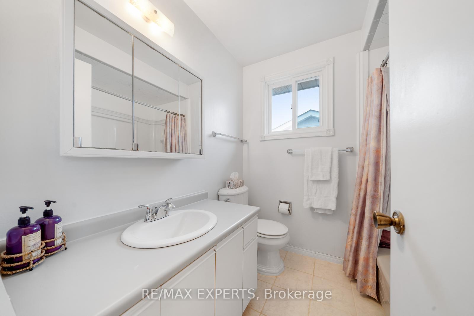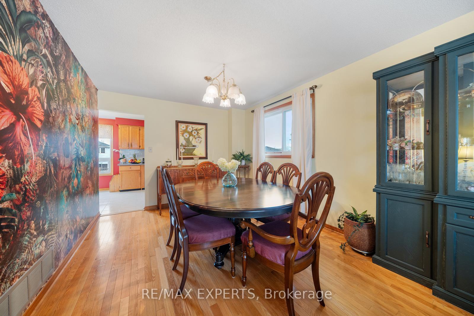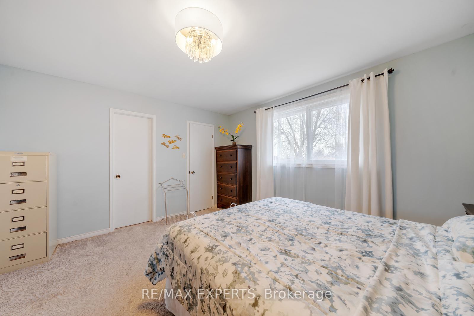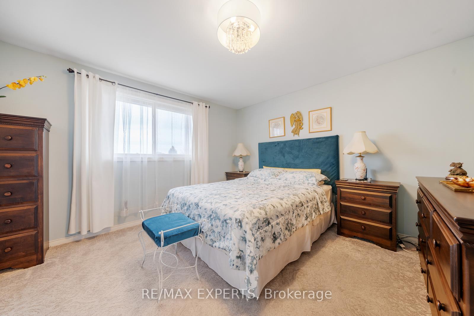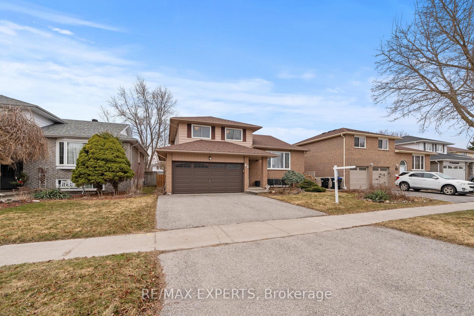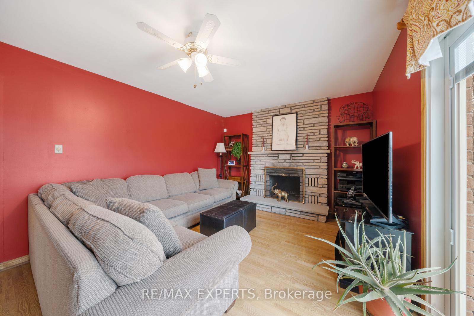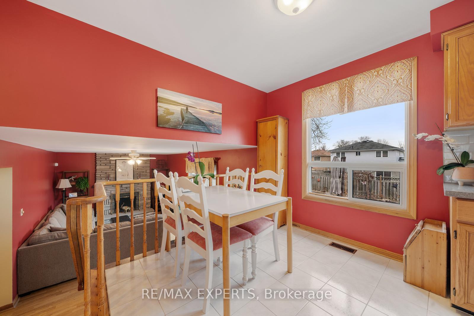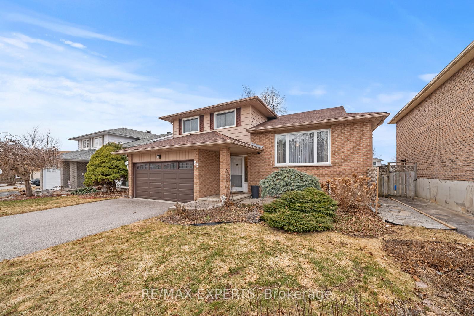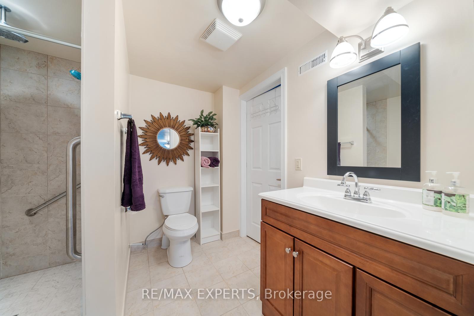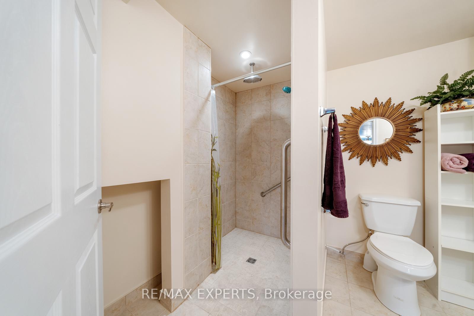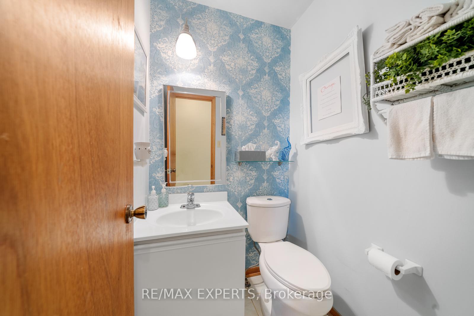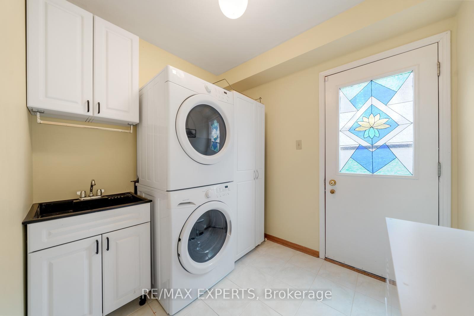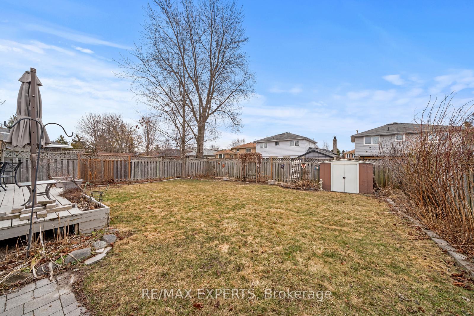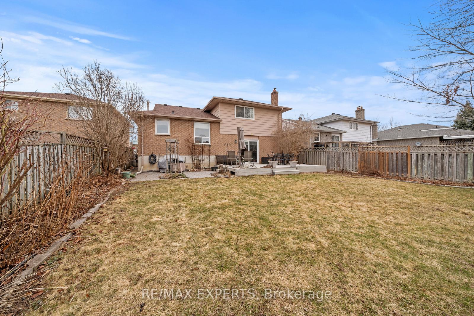$849,900
Available - For Sale
Listing ID: N12059745
85 Crown Cres , Bradford West Gwillimbury, L3Z 2M2, Simcoe
| The Perfect 3 Bedroom Detached Home In A Family Friendly Neighbourhood Of Bradford * Sitting On A Premium 49.21 X 114.83 FT Lot * Beautiful Curb Appeal W/ Private and Fully Fenced Yard * Sun Filled & Functional Layout * Family Room Features Smooth Ceilings, Wood Fireplace W/ Stone Work & Walk Out To Oversized Deck * Combined Living & Dining W/ Hardwood Floors & Large Windows * Eat In Kitchen W/ Granite Counters, Subway Tile Backsplash, Upgraded Stainless Steel Appliances & Double Undermount Sink Overlooking Window * All Bright & Spacious Bedrooms * Primary Bedroom W/ Walk In Closet & 2 PC Ensuite * Finished Basement Features 3 PC Bath & Rec Area W/ Ample Storage * Spacious Laundry Room On Main Floor W/ Separate Entrance * Close to Top Rated Schools, Shopping Centres, Grocery Stores, Restaurant, Medical Centres * Close Drive to Highway 400 & 6 Minute Drive to The Go Station * Move In Ready * |
| Price | $849,900 |
| Taxes: | $3635.24 |
| Occupancy by: | Owner |
| Address: | 85 Crown Cres , Bradford West Gwillimbury, L3Z 2M2, Simcoe |
| Directions/Cross Streets: | 6 Line & Melbourne Dr |
| Rooms: | 8 |
| Rooms +: | 1 |
| Bedrooms: | 3 |
| Bedrooms +: | 0 |
| Family Room: | T |
| Basement: | Partially Fi |
| Level/Floor | Room | Length(ft) | Width(ft) | Descriptions | |
| Room 1 | Main | Living Ro | 57.4 | 69.24 | Hardwood Floor, Combined w/Dining, Window |
| Room 2 | Main | Dining Ro | 57.4 | 69.24 | Hardwood Floor, Combined w/Living, Window |
| Room 3 | Main | Kitchen | 57.4 | 30.18 | Tile Floor, Stainless Steel Appl, Backsplash |
| Room 4 | Main | Breakfast | 57.4 | 30.18 | Tile Floor, Window |
| Room 5 | Main | Family Ro | 61.99 | 36.41 | Laminate, W/O To Yard |
| Room 6 | Main | Primary B | 42.97 | 40.02 | Broadloom, 2 Pc Ensuite, Walk-In Closet(s) |
| Room 7 | Main | Bedroom 2 | 46.9 | 29.19 | Broadloom, Closet, Window |
| Room 8 | Main | Bedroom 3 | 36.44 | 34.77 | Broadloom, Closet, Window |
| Room 9 | Basement | Recreatio | 47.04 | 41.33 | Laminate, 3 Pc Bath, Window |
| Washroom Type | No. of Pieces | Level |
| Washroom Type 1 | 2 | Main |
| Washroom Type 2 | 2 | Main |
| Washroom Type 3 | 3 | Main |
| Washroom Type 4 | 3 | Basement |
| Washroom Type 5 | 0 |
| Total Area: | 0.00 |
| Property Type: | Other |
| Style: | Sidesplit 3 |
| Exterior: | Brick, Vinyl Siding |
| Garage Type: | Attached |
| (Parking/)Drive: | Private |
| Drive Parking Spaces: | 2 |
| Park #1 | |
| Parking Type: | Private |
| Park #2 | |
| Parking Type: | Private |
| Pool: | None |
| Other Structures: | Garden Shed |
| Approximatly Square Footage: | 1500-2000 |
| CAC Included: | N |
| Water Included: | N |
| Cabel TV Included: | N |
| Common Elements Included: | N |
| Heat Included: | N |
| Parking Included: | N |
| Condo Tax Included: | N |
| Building Insurance Included: | N |
| Fireplace/Stove: | Y |
| Heat Type: | Forced Air |
| Central Air Conditioning: | None |
| Central Vac: | N |
| Laundry Level: | Syste |
| Ensuite Laundry: | F |
$
%
Years
This calculator is for demonstration purposes only. Always consult a professional
financial advisor before making personal financial decisions.
| Although the information displayed is believed to be accurate, no warranties or representations are made of any kind. |
| RE/MAX EXPERTS |
|
|

HANIF ARKIAN
Broker
Dir:
416-871-6060
Bus:
416-798-7777
Fax:
905-660-5393
| Book Showing | Email a Friend |
Jump To:
At a Glance:
| Type: | Freehold - Other |
| Area: | Simcoe |
| Municipality: | Bradford West Gwillimbury |
| Neighbourhood: | Bradford |
| Style: | Sidesplit 3 |
| Tax: | $3,635.24 |
| Beds: | 3 |
| Baths: | 4 |
| Fireplace: | Y |
| Pool: | None |
Locatin Map:
Payment Calculator:

