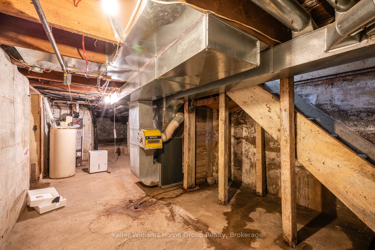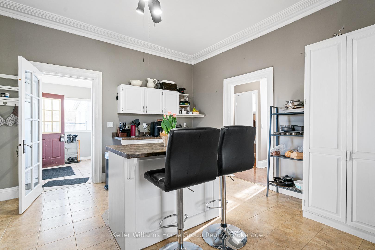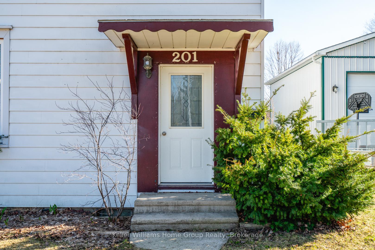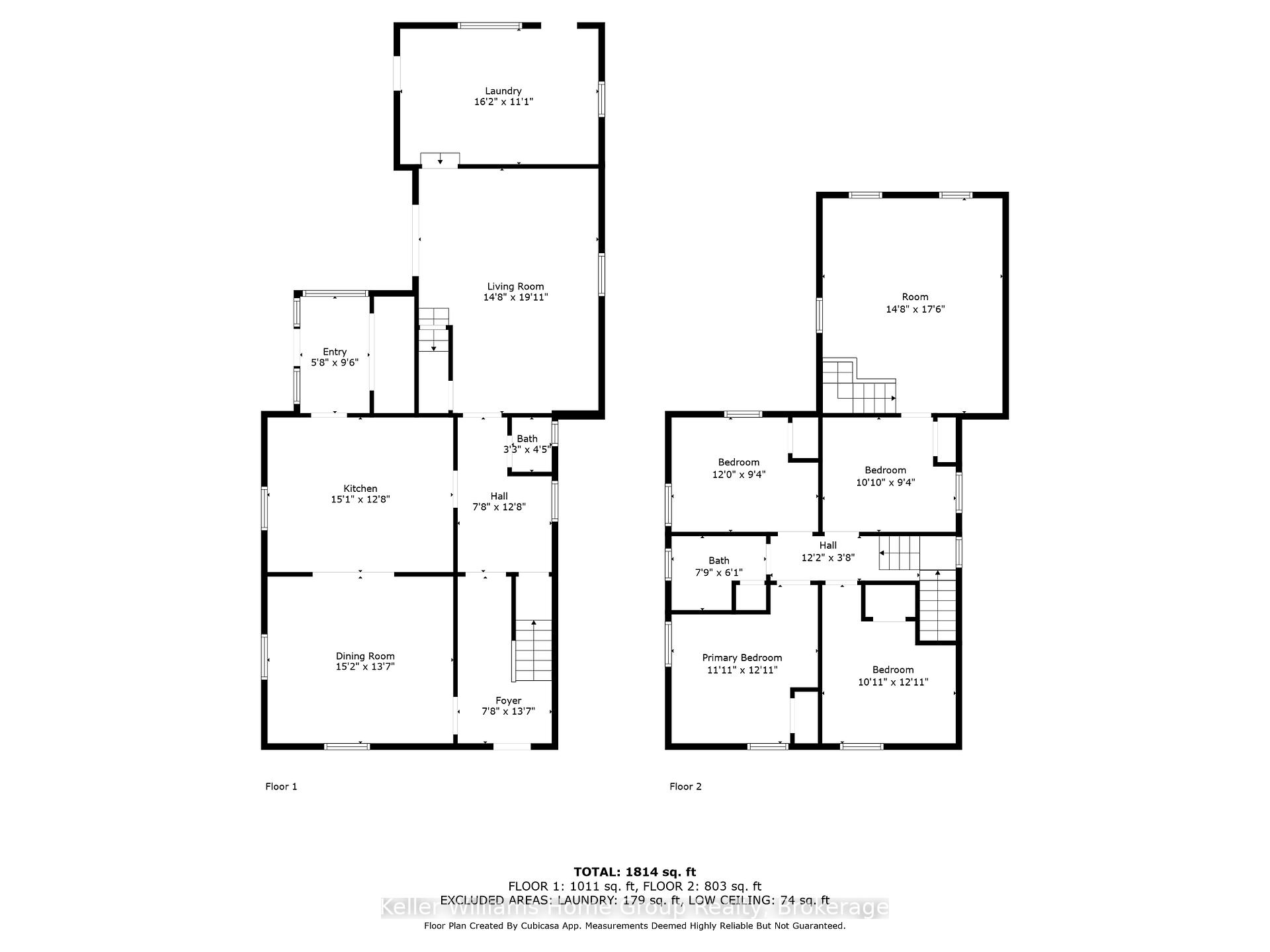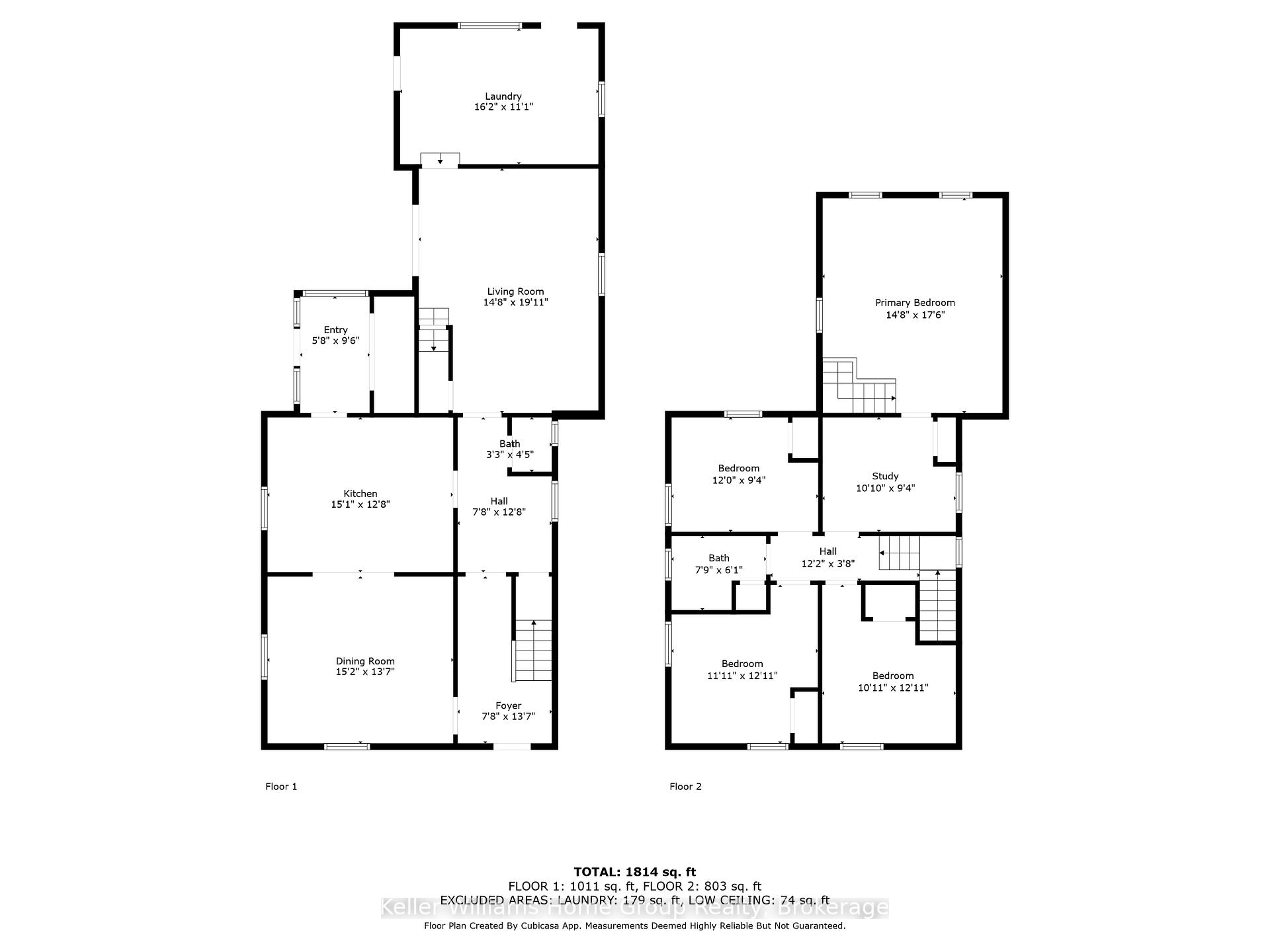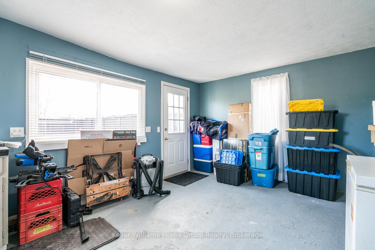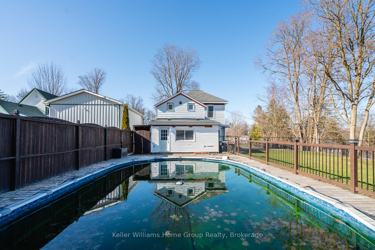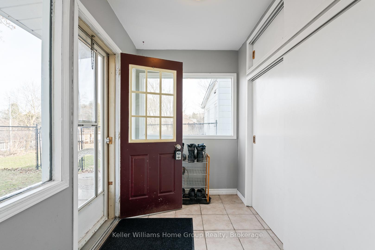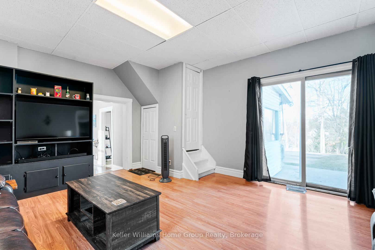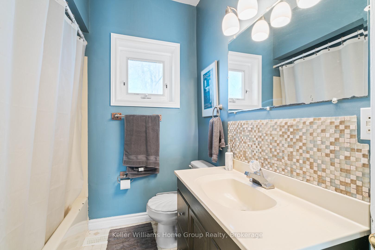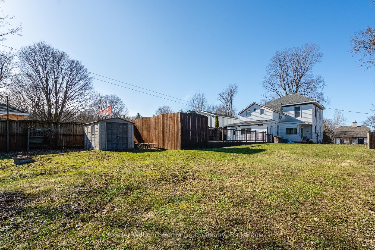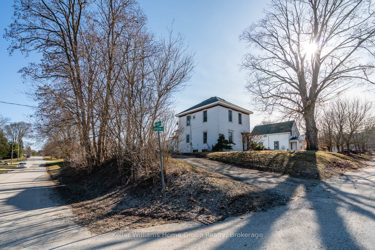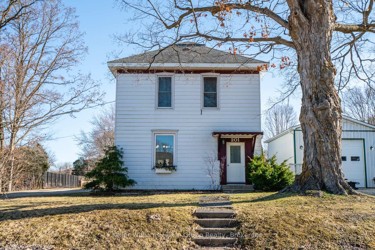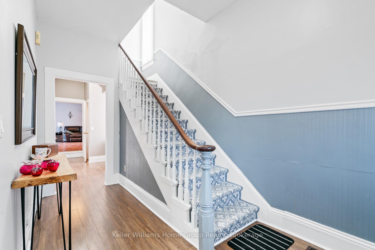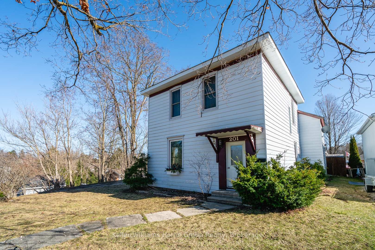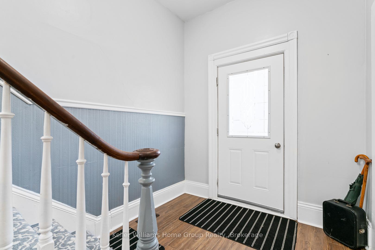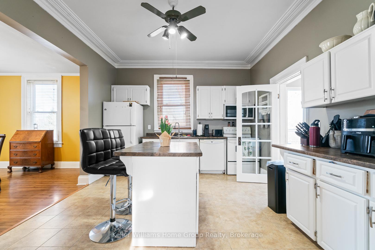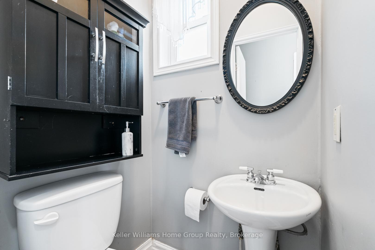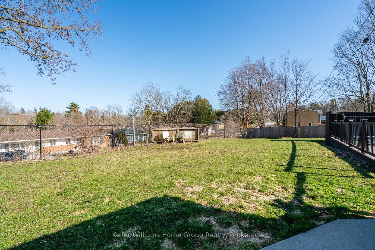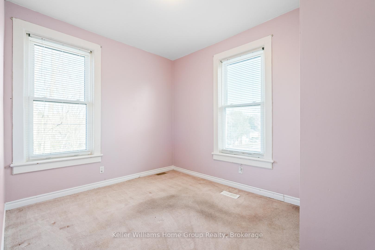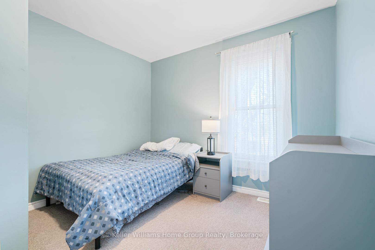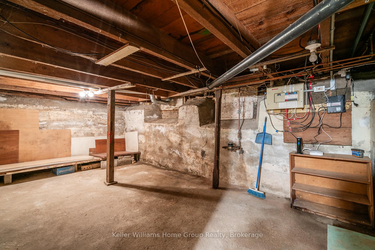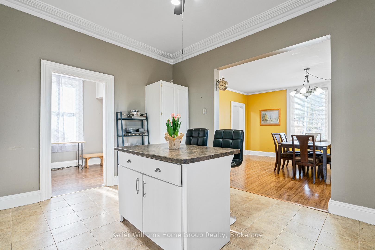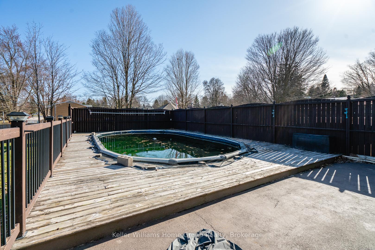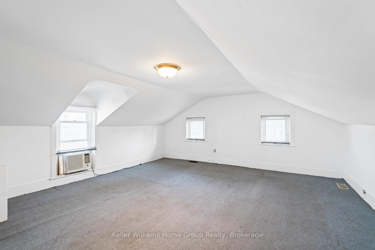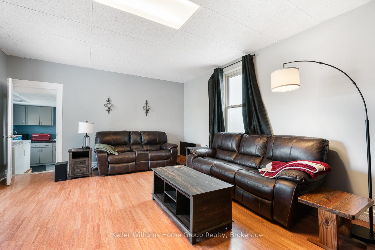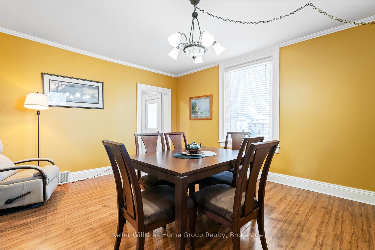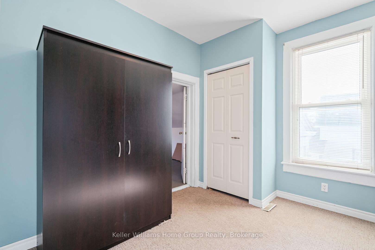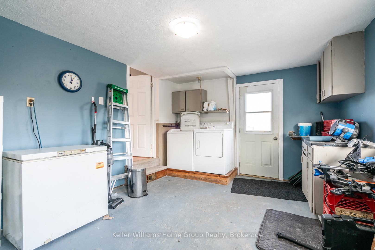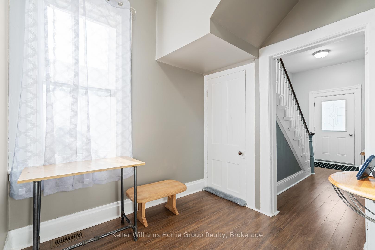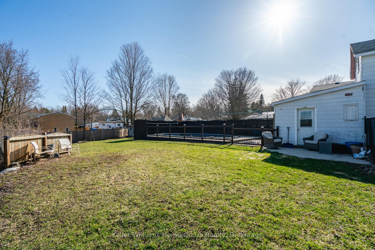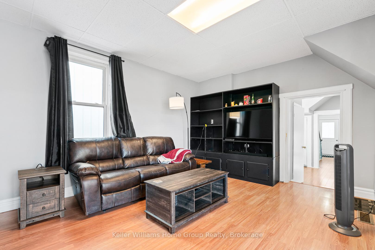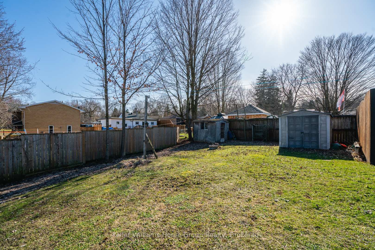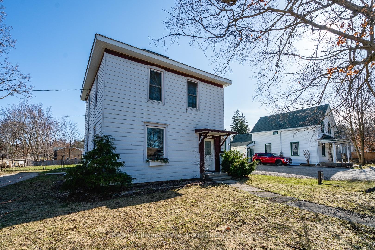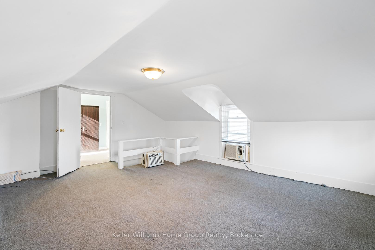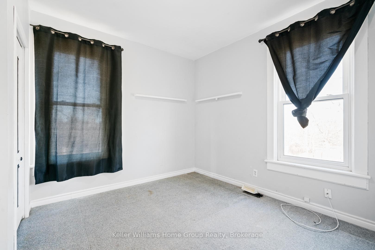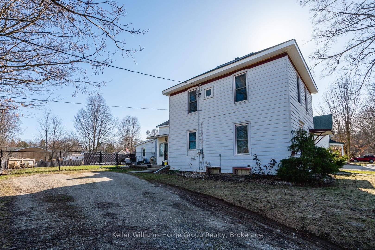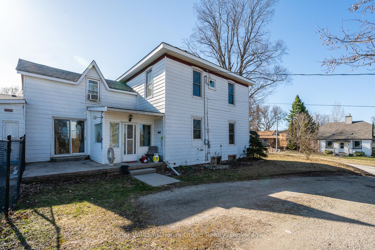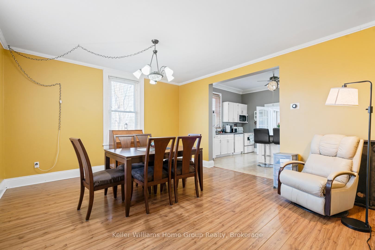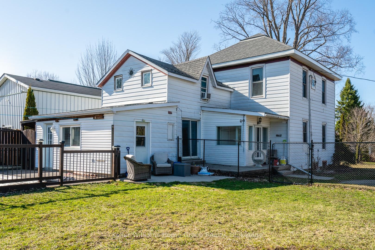$479,900
Available - For Sale
Listing ID: X12060577
201 JOSEPH Stre , Brockton, N0G 2V0, Bruce
| OPEN HOUSE Sunday April 6th 1-3pm. WOW! Check out this incredible home and property for a fantastic price with many recent updates. Where can you get a 4 bed (up) home with so much space (2000+sq ft), large kitchen, formal dining room and large living room with second staircase to upstairs along with a mud room PLUS .25 acre fully fenced yard with POOL! Welcome to 201 Joseph St in Walkerton! Current owner has replaced sliding patio door, ceiling in living room, light fixtures and kitchen handles and so much more! This home features high ceilings on the main floor with large principal rooms, 4 spacious bedrooms (all up) and 2 bathrooms, making it perfect for families or those seeking extra space. Nestled on a private corner lot, the property offers a serene setting with a dog-approved fenced backyard, ensuring your furry friends can enjoy the outdoors safely. One of the standout features of this home is the large kitchen with island that flows seamlessly into the dining room, creating an ideal space for family meals and gatherings. Step outside to your above-ground pool, complete with a surrounding deck - perfect for entertaining or unwinding on warm summer days. The master bedroom boasts a convenient separate entrance, providing privacy and ease of access with adjacent study / nursery. With its prime location, only a short distance from the arena, shopping, schools, and the hospital, making this home not only beautiful but also incredibly convenient. Don't miss out on this wonderful opportunity to own this incredible home - perfect for a growing family or multi generational living. Come check it out! View Floor Plan attached to listing. |
| Price | $479,900 |
| Taxes: | $3065.00 |
| Occupancy by: | Owner |
| Address: | 201 JOSEPH Stre , Brockton, N0G 2V0, Bruce |
| Acreage: | < .50 |
| Directions/Cross Streets: | From Durham St W, head South onto May Street. Then East onto Joseph Street. |
| Rooms: | 14 |
| Rooms +: | 0 |
| Bedrooms: | 4 |
| Bedrooms +: | 0 |
| Family Room: | T |
| Basement: | Unfinished, Full |
| Level/Floor | Room | Length(ft) | Width(ft) | Descriptions | |
| Room 1 | Main | Foyer | 7.68 | 13.61 | |
| Room 2 | Main | Kitchen | 15.12 | 12.63 | |
| Room 3 | Main | Dining Ro | 15.15 | 13.61 | |
| Room 4 | Main | Bathroom | 3.28 | 4.46 | |
| Room 5 | Main | Living Ro | 14.66 | 19.94 | |
| Room 6 | Main | Laundry | 16.17 | 11.05 | |
| Room 7 | Second | Bedroom | 11.94 | 12.92 | |
| Room 8 | Second | Bedroom | 11.97 | 9.35 | |
| Room 9 | Second | Study | 10.86 | 9.35 | |
| Room 10 | Second | Bathroom | 7.71 | 6.04 | |
| Room 11 | Second | Primary B | 14.66 | 17.52 | |
| Room 12 | Second | Bedroom | 10.89 | 12.92 |
| Washroom Type | No. of Pieces | Level |
| Washroom Type 1 | 2 | Main |
| Washroom Type 2 | 4 | Second |
| Washroom Type 3 | 0 | |
| Washroom Type 4 | 0 | |
| Washroom Type 5 | 0 |
| Total Area: | 0.00 |
| Approximatly Age: | 100+ |
| Property Type: | Detached |
| Style: | 2-Storey |
| Exterior: | Aluminum Siding |
| Garage Type: | None |
| (Parking/)Drive: | Private Do |
| Drive Parking Spaces: | 6 |
| Park #1 | |
| Parking Type: | Private Do |
| Park #2 | |
| Parking Type: | Private Do |
| Park #3 | |
| Parking Type: | Reserved/A |
| Pool: | Above Gr |
| Other Structures: | Fence - Full |
| Approximatly Age: | 100+ |
| Approximatly Square Footage: | 2000-2500 |
| Property Features: | Hospital, Fenced Yard |
| CAC Included: | N |
| Water Included: | N |
| Cabel TV Included: | N |
| Common Elements Included: | N |
| Heat Included: | N |
| Parking Included: | N |
| Condo Tax Included: | N |
| Building Insurance Included: | N |
| Fireplace/Stove: | N |
| Heat Type: | Forced Air |
| Central Air Conditioning: | None |
| Central Vac: | N |
| Laundry Level: | Syste |
| Ensuite Laundry: | F |
| Elevator Lift: | False |
| Sewers: | Sewer |
| Utilities-Cable: | Y |
| Utilities-Hydro: | Y |
$
%
Years
This calculator is for demonstration purposes only. Always consult a professional
financial advisor before making personal financial decisions.
| Although the information displayed is believed to be accurate, no warranties or representations are made of any kind. |
| Keller Williams Home Group Realty |
|
|

HANIF ARKIAN
Broker
Dir:
416-871-6060
Bus:
416-798-7777
Fax:
905-660-5393
| Book Showing | Email a Friend |
Jump To:
At a Glance:
| Type: | Freehold - Detached |
| Area: | Bruce |
| Municipality: | Brockton |
| Neighbourhood: | Brockton |
| Style: | 2-Storey |
| Approximate Age: | 100+ |
| Tax: | $3,065 |
| Beds: | 4 |
| Baths: | 2 |
| Fireplace: | N |
| Pool: | Above Gr |
Locatin Map:
Payment Calculator:

